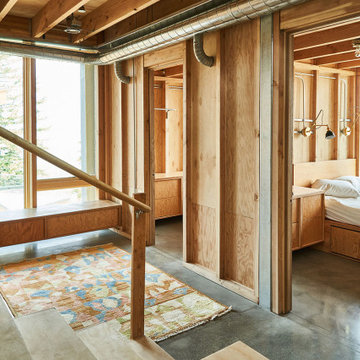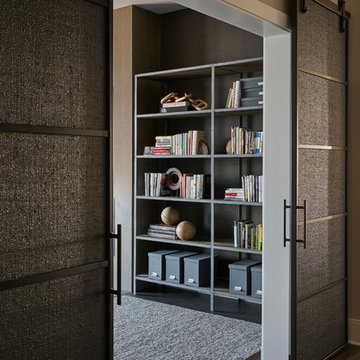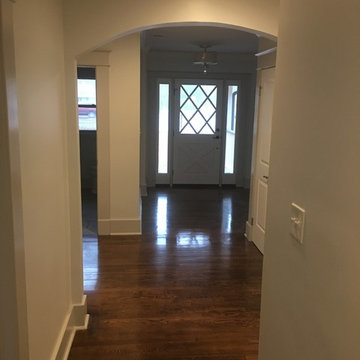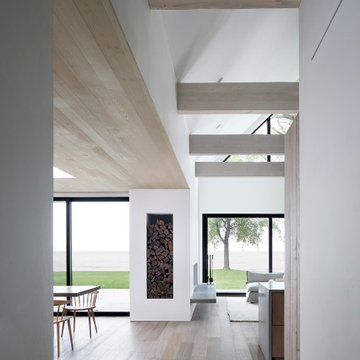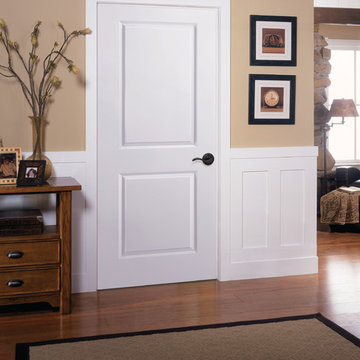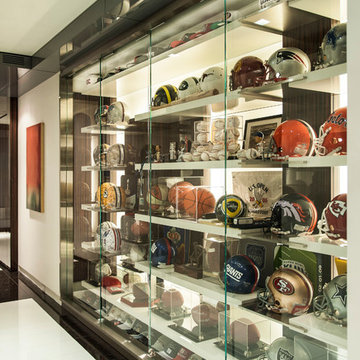Modern Hallway Ideas
Refine by:
Budget
Sort by:Popular Today
461 - 480 of 39,686 photos
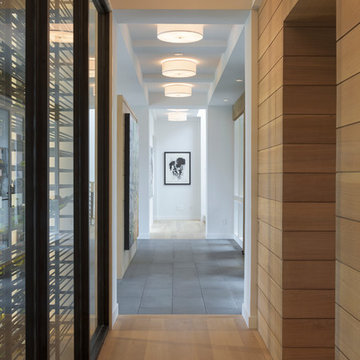
Builder: John Kraemer & Sons, Inc. - Architect: Charlie & Co. Design, Ltd. - Interior Design: Martha O’Hara Interiors - Photo: Spacecrafting Photography
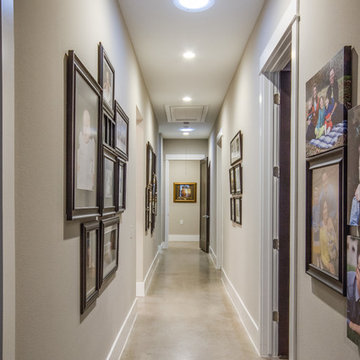
Four Walls Photography
Small minimalist concrete floor hallway photo in Austin with gray walls
Small minimalist concrete floor hallway photo in Austin with gray walls
Find the right local pro for your project
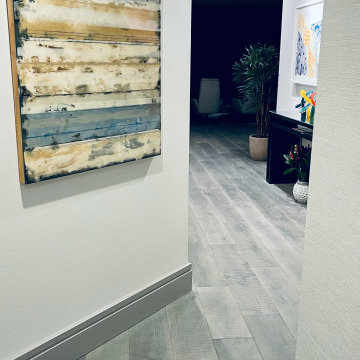
Are you ready to be floored? Call Lakewood Ranches favorite flooring dealer and certified installation company at 941-587-3804
With over 36 years of experience in creating innovative, stylish, and unsurpassed quality custom hardwood floors, Provenza is the leader in the design of custom hardwood flooring collections. From the deep, rich, warm tones from the beauty of nature, to brilliant explosions of colors, Provenza wood floor collections offer a range of style and designs that exceeds the most demanding in hardwood flooring expectations.
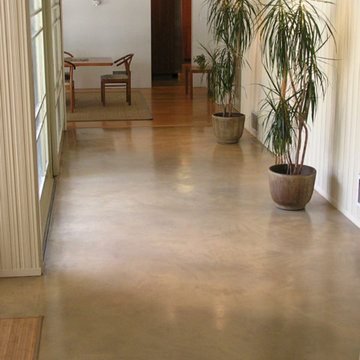
This is a concrete topping with acid stain and sealer.
Inspiration for a modern concrete floor hallway remodel in Los Angeles
Inspiration for a modern concrete floor hallway remodel in Los Angeles
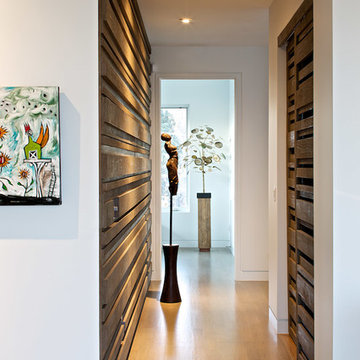
Location: Denver, CO, USA
THE CHALLENGE: Create a unique and inventive space that supported the client’s beloved art collection.
THE SOLUTION: A neutral color palette, with textural interest is used throughout the home to serve as supporting elements to the artwork. Natural finishes were added to contrast the homes existing modern aesthetic, creating a warm, rustic, yet progressive home.
Dado Interior Design
DAVID LAUER PHOTOGRAPHY
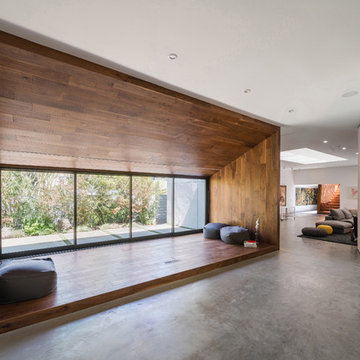
Minimalist concrete floor and gray floor hallway photo in Los Angeles with white walls
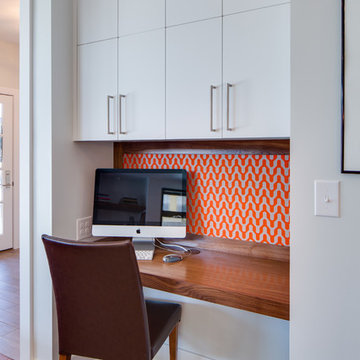
Mark Terskey
Inspiration for a small modern medium tone wood floor hallway remodel in Minneapolis with gray walls
Inspiration for a small modern medium tone wood floor hallway remodel in Minneapolis with gray walls
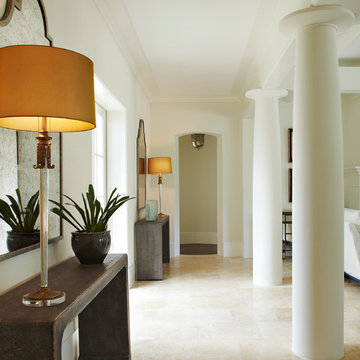
Example of a mid-sized minimalist limestone floor and beige floor hallway design in Miami with beige walls
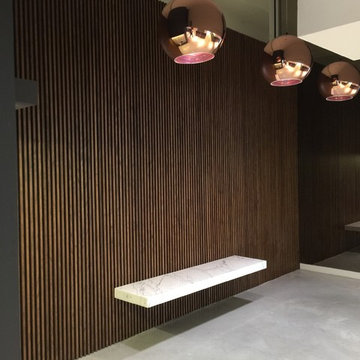
Inspiration for a mid-sized modern concrete floor and gray floor hallway remodel in Miami with brown walls
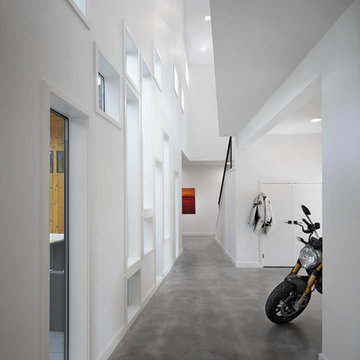
Balanced shade, dappled sunlight, and tree canopy views are the basis of the 518 Sacramento Drive house design. The entry is on center with the lot’s primary Live Oak tree, and each interior space has a unique relationship to this central element.
Composed of crisply-detailed, considered materials, surfaces and finishes, the home is a balance of sophistication and restraint. The two-story massing is designed to allow for a bold yet humble street presence, while each single-story wing extends through the site, forming intimate outdoor and indoor spaces.
Photo: Brian Mihealsick
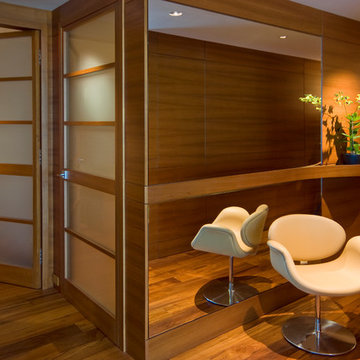
The transformation of this high-rise condo in the heart of San Francisco was literally from floor to ceiling. Studio Becker custom built everything from the bed and shoji screens to the interior doors and wall paneling...and of course the kitchen, baths and wardrobes!
It’s all Studio Becker in this master bedroom - teak light boxes line the ceiling, shoji sliding doors conceal the walk-in closet and house the flat screen TV. A custom teak bed with a headboard and storage drawers below transition into full-height night stands with mirrored fronts (with lots of storage inside) and interior up-lit shelving with a light valance above. A window seat that provides additional storage and a lounging area finishes out the room.
Teak wall paneling with a concealed touchless coat closet, interior shoji doors and a desk niche with an inset leather writing surface and cord catcher are just a few more of the customized features built for this condo.
This Collection M kitchen, in Manhattan, high gloss walnut burl and Rimini stainless steel, is packed full of fun features, including an eating table that hydraulically lifts from table height to bar height for parties, an in-counter appliance garage in a concealed elevation system and Studio Becker’s electric Smart drawer with custom inserts for sushi service, fine bone china and stemware.
Combinations of teak and black lacquer with custom vanity designs give these bathrooms the Asian flare the homeowner’s were looking for.
This project has been featured on HGTV's Million Dollar Rooms
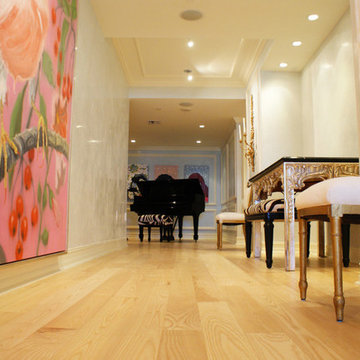
Sponsored
Columbus, OH

Authorized Dealer
Traditional Hardwood Floors LLC
Your Industry Leading Flooring Refinishers & Installers in Columbus
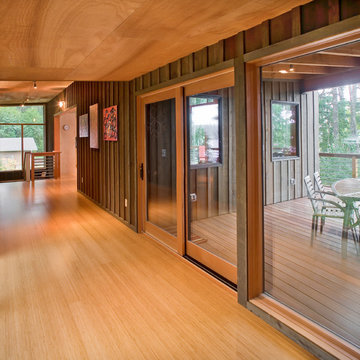
Spencer Lake Cabin by Method Homes. Photo credit Lannie Boesiger
Hallway - modern hallway idea in Seattle
Hallway - modern hallway idea in Seattle
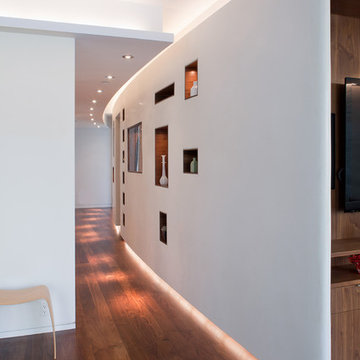
Modern loft renovation combining two apartments. Photos by Steven Mays
Hallway - modern hallway idea in New York
Hallway - modern hallway idea in New York
Modern Hallway Ideas
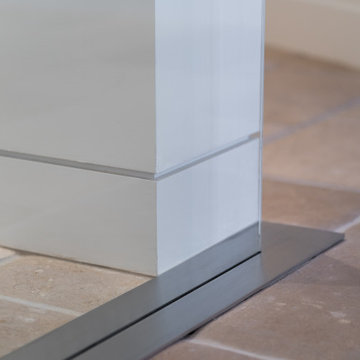
Recessed base detail for sliding glass door.
Example of a mid-sized minimalist multicolored floor hallway design in Tampa with white walls
Example of a mid-sized minimalist multicolored floor hallway design in Tampa with white walls
24






