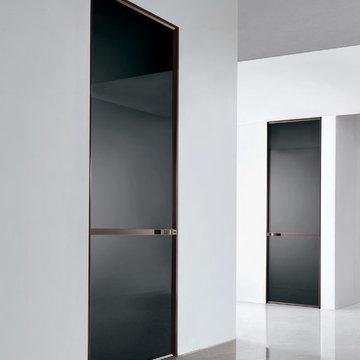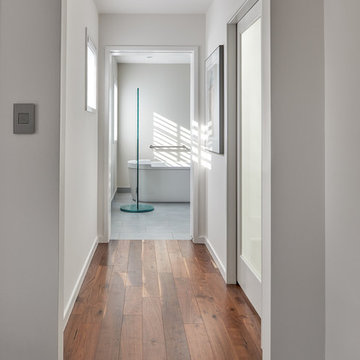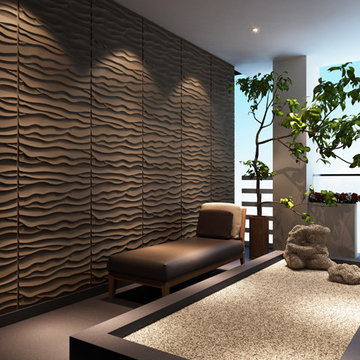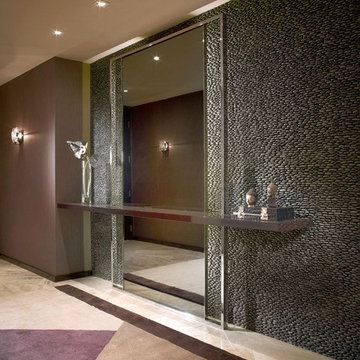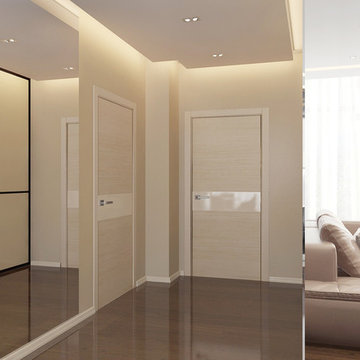Modern Hallway Ideas
Refine by:
Budget
Sort by:Popular Today
581 - 600 of 39,622 photos
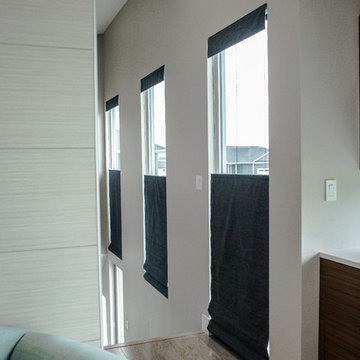
L. Lennon Photography
www.llennonphotography.com
Hallway - mid-sized modern light wood floor and beige floor hallway idea in Cedar Rapids with gray walls
Hallway - mid-sized modern light wood floor and beige floor hallway idea in Cedar Rapids with gray walls
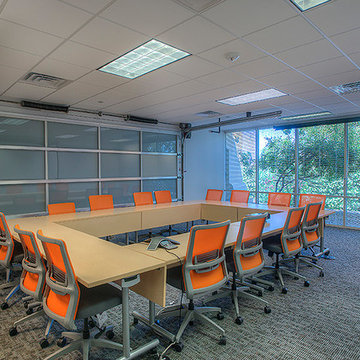
This office tenant improvement project includes an open bullpen area, reception area, large conference/training facility featuring an interior garage door to open increased space. The facility boasts a world class data infrastructure system enabling state agencies and international providers to create a smarter and more efficient credentialing exchange. This project was completed on budget and on time
Find the right local pro for your project
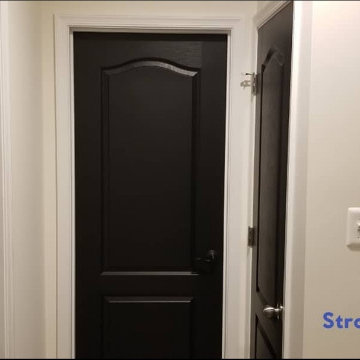
This home owner wanted to paint all of their interior doors black and we delivered!
Hallway - large modern hallway idea in DC Metro with white walls
Hallway - large modern hallway idea in DC Metro with white walls
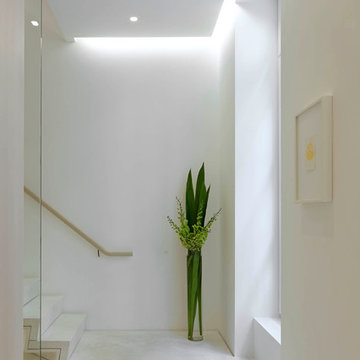
Architect - Haute Architecture
Designer - Haute Architecture
General Contractor - Rusk Renovations Inc.
Photographer - Susan Fisher Plotner
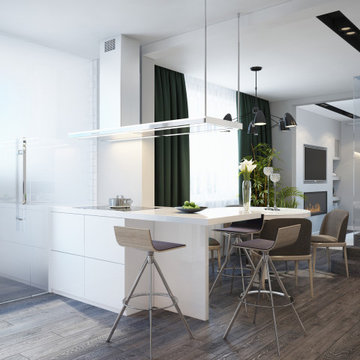
The design project of the studio is in white. The white version of the interior decoration allows to visually expanding the space. The dark wooden floor counterbalances the light space and favorably shades.
The layout of the room is conventionally divided into functional zones. The kitchen area is presented in a combination of white and black. It looks stylish and aesthetically pleasing. Monophonic facades, made to match the walls. The color of the kitchen working wall is a deep dark color, which looks especially impressive with backlighting. The bar counter makes a conditional division between the kitchen and the living room. The main focus of the center of the composition is a round table with metal legs. Fits organically into a restrained but elegant interior. Further, in the recreation area there is an indispensable attribute - a sofa. The green sofa complements the cool white tone and adds serenity to the setting. The fragile glass coffee table enhances the lightness atmosphere.
The installation of an electric fireplace is an interesting design solution. It will create an atmosphere of comfort and warm atmosphere. A niche with shelves made of drywall, serves as a decor and has a functional character. An accent wall with a photo dilutes the monochrome finish. Plants and textiles make the room cozy.
A textured white brick wall highlights the entrance hall. The necessary furniture consists of a hanger, shelves and mirrors. Lighting of the space is represented by built-in lamps, there is also lighting of functional areas.
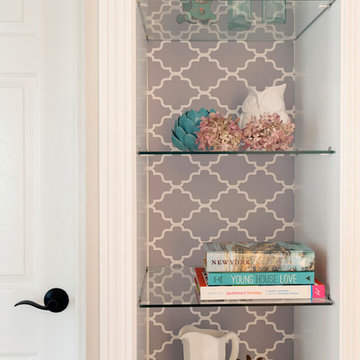
This built in bookshelf gets a fresh look with whimsical wallpaper in gray that takes its cue from the color in the adjacent kitchen. Photo by Chrissy Racho.
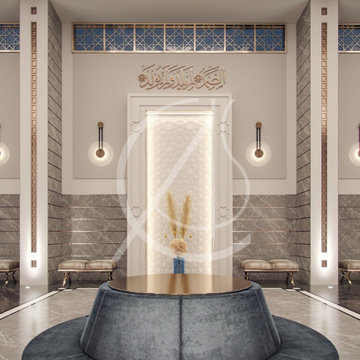
The double height of this main lobby of the masjid interior design in Memphis, USA creates a sense of grandeur, infused with concealed lighting to evoke a feeling of peace, achieving a serene waiting area.
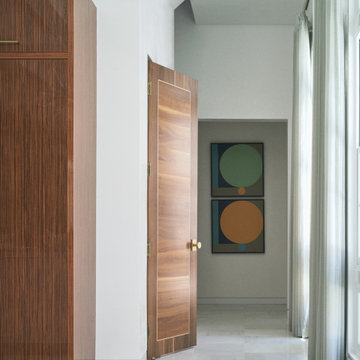
This project called for a very modern interior with minimal visible wooden millwork, save for a few focal points such as the spectacular interior doors built by E. F. San Juan. We also supplied Loewen windows and exterior doors and custom E. F. San Juan Invincia™ impact-rated wooden entry door systems.
Challenges: The interior doors were the greatest design challenge of this project. Interior designer Cindy Meador and the homeowners envisioned very modern, flush, European-style doors made of rich walnut with veneers for the bedrooms and bathrooms. The original design called for a brass inlay border to separate the horizontal panel veneers from the stiles and rails of the door; however, after some discussion, it became clear that this would not create the most stable construction to stand the test of time and use.
Solution: We worked with the team to determine that a white maple inlay would create the desired contrast and enhance the all-wood simplicity of the door design. The most challenging part of building these doors was the time-consuming process of laminating the veneers and incorporating the maple inlay. As you can see from the photos, the entries become art displays along with the other beautiful art pieces that Cindy and the owners have incorporated into the home’s interior design.
The Loewen windows and exterior doors are sleek and fit well with the home’s modern feel. These windows and
doors, along with the sizable Invincia® main entry door built by our team, are made to impact-rated standards that will fortify the home and its occupants against the Gulf Coast elements.
The completed home is a masterpiece by architect Tom Christ, interior designer Cindy Meador, and the Davis
Dunn Construction team. The team here at E. F. San Juan was honored to be a part of it and we are proud of our
artistic contribution. The residence has been featured in national publications such as VIE magazine as well as
the Alys Gazette.
Photography by Chris Luker
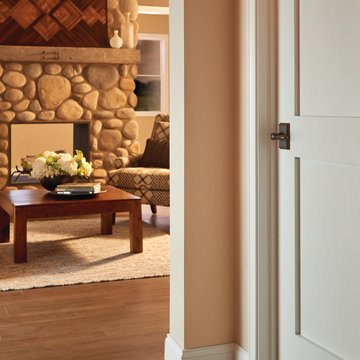
Example of a mid-sized minimalist medium tone wood floor hallway design in Indianapolis with beige walls
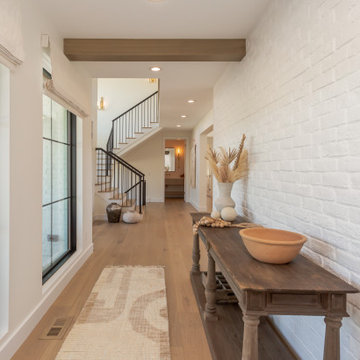
Sponsored
PERRYSBURG, OH
Studio M Design Co
We believe that great design should be accessible to everyone
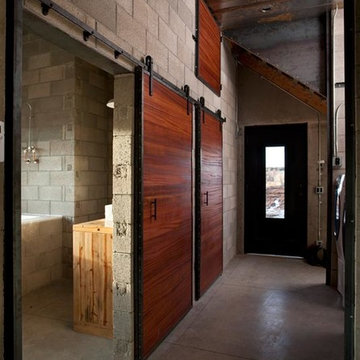
Warmth of wood sliding doors in contrast with concrete, steel and rammed earth construction.
© Kate Russell photography 2012
Example of a minimalist hallway design in Other
Example of a minimalist hallway design in Other
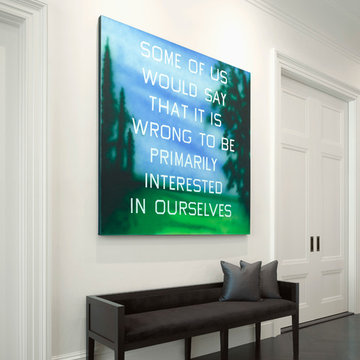
Custom bench in dark stained walnut, upholstered in
a silk velvet.
(Art - ED RUSCHA)
Inspiration for a modern hallway remodel in New York
Inspiration for a modern hallway remodel in New York
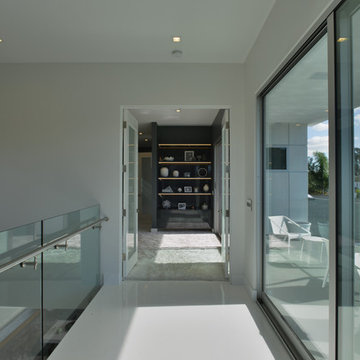
Modern design by Alberto Juarez and Darin Radac of Novum Architecture in Los Angeles.
Mid-sized minimalist vinyl floor hallway photo in Los Angeles with gray walls
Mid-sized minimalist vinyl floor hallway photo in Los Angeles with gray walls
Modern Hallway Ideas
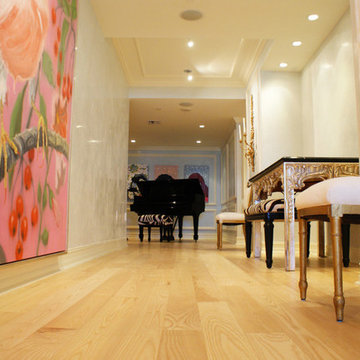
Sponsored
Columbus, OH

Authorized Dealer
Traditional Hardwood Floors LLC
Your Industry Leading Flooring Refinishers & Installers in Columbus
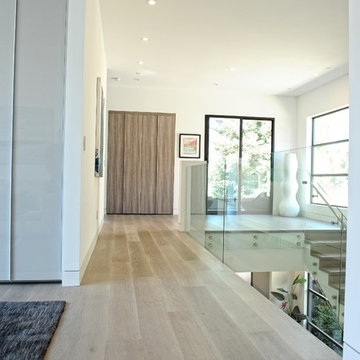
TITAN GREY - ADM Flooring Design
European Oak, Engineered Hardwood.
UV Lacquered finish and wire brushed texture.
We offer the best value in quality flooring combined with the support of our creative minds to create a solution that suits your needs and the needs of your home.
Check out our website to view our whole flooring selection.
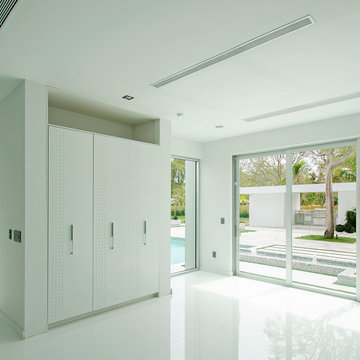
Inspiration for a huge modern porcelain tile and white floor hallway remodel in Miami with white walls
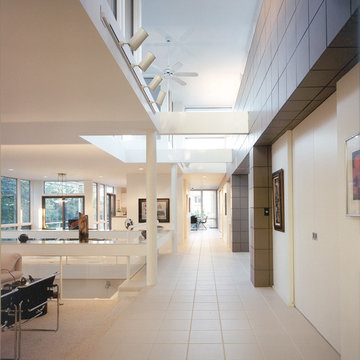
Huge minimalist ceramic tile and beige floor hallway photo in Cedar Rapids with white walls
30






