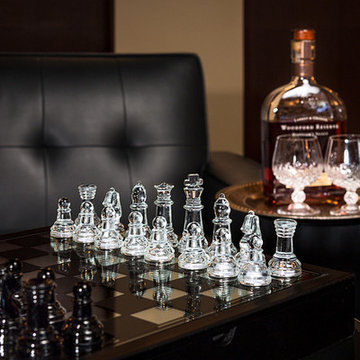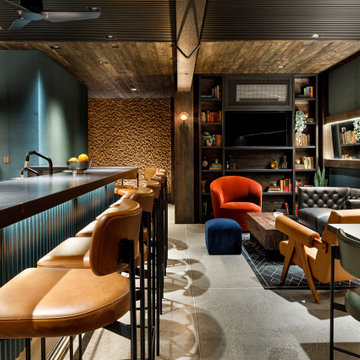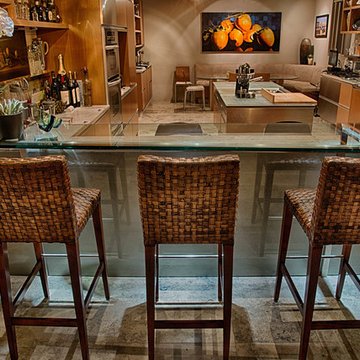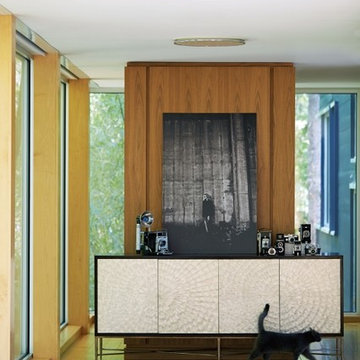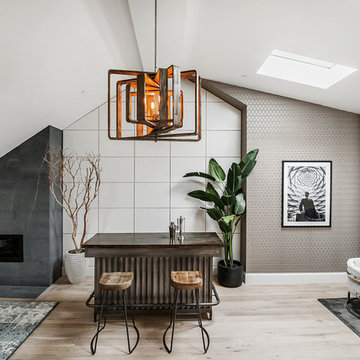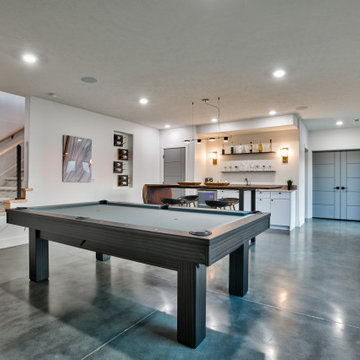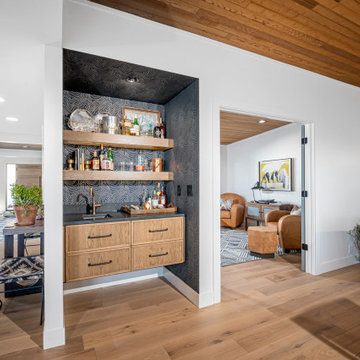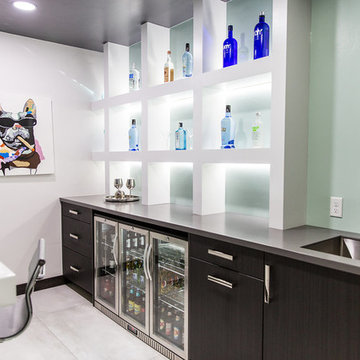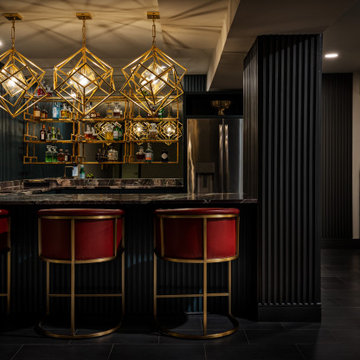Modern Home Bar Ideas
Refine by:
Budget
Sort by:Popular Today
101 - 120 of 12,787 photos
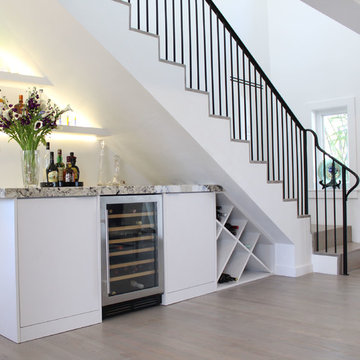
Huge minimalist single-wall light wood floor and gray floor home bar photo in Miami with flat-panel cabinets, white cabinets, granite countertops and white backsplash
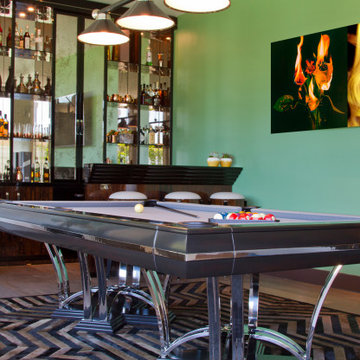
Sarah was inspired by the Art Deco style of the 1920s to create life in this area. Iron, aluminum, lacquered wood, leather, and vintage mirrors are some of the vintage materials chosen for the bar, completely designed by Sarah and produced in Germany by artisans.
Black and brown zigzagged rugs perfectly compliment the more modern elements of this space, such as the angular pool table and the fierce photography display of “The Woman on Fire” by Guido Argentini.
Find the right local pro for your project
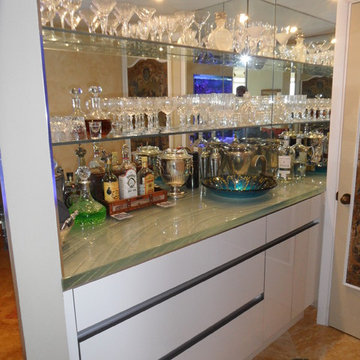
acrylic cabinets with glass countertop.
Large minimalist single-wall home bar photo in Miami with flat-panel cabinets, white cabinets and mirror backsplash
Large minimalist single-wall home bar photo in Miami with flat-panel cabinets, white cabinets and mirror backsplash
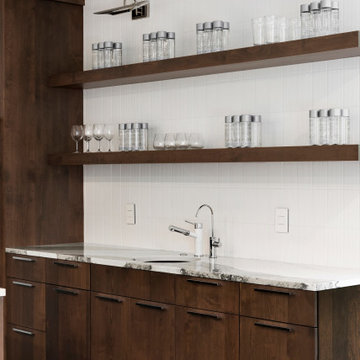
Basement bar area with wood cabinets and white countertop
Inspiration for a modern home bar remodel in Minneapolis
Inspiration for a modern home bar remodel in Minneapolis
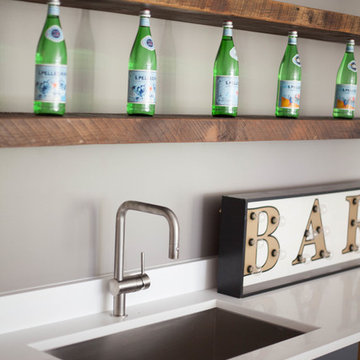
Cami McIntosh Photography
Seated home bar - mid-sized modern galley seated home bar idea in Salt Lake City with an undermount sink, open cabinets, dark wood cabinets and marble countertops
Seated home bar - mid-sized modern galley seated home bar idea in Salt Lake City with an undermount sink, open cabinets, dark wood cabinets and marble countertops

Sponsored
Columbus, OH
The Creative Kitchen Company
Franklin County's Kitchen Remodeling and Refacing Professional
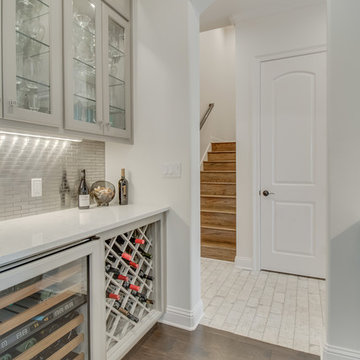
Edward Nader Design
https://www.instagram.com/edwardnaderdesign/
Nader's Gallery
https://www.nadersgallery.com
© 2018 MARC GIBSON PHOTOGRAPHY
©MarcGibsonPhotography.com
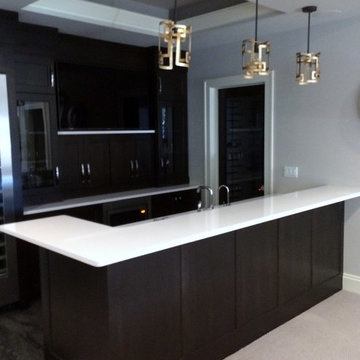
Picture features HT1458 Crown, HT1291 Casing, & HT1346 Base
Example of a minimalist home bar design in Cedar Rapids
Example of a minimalist home bar design in Cedar Rapids
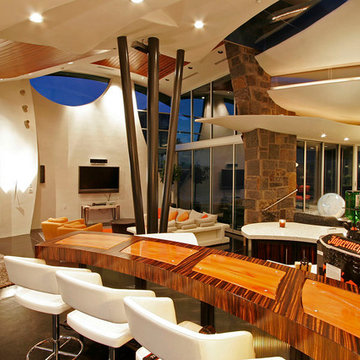
SLDarch: The shaded Main Entry, tucked deep into the shadows, is approached from a rising stepped garden path, leading up to a gentle, quiet water feature and custom stainless steel, glass and wood pivot entry door...open this and venture in to the Central Foyer space, shrouded by curved concrete & stainless steel structure and orienting the visitor to the central core of this curvaceous home.
From this central orientation point, one begins to perceive the magic and mystery yet to be revealed in the undulating spatial volumes, spiraling out in several directions.
Ahead is the kitchen and breakfast room, to the right are the Children's Bedroom Wing and the 'ocotillo stairs' to Master Bedroom upstairs. Venture left down the gentle ramp that follows along the gurgling water stream and meander past the bar and billiards, or on towards the main living room.
The entire ceiling areas are a brilliant series of overlapping smoothly curved plaster and steel framed layers, separated by translucent poly-carbonate panels.
This combats the intense summer heat and light, but carefully allows indirect natural daylight to gently sift through the deep interior of this unique desert home.
Wandering through the organic curves of this home eventually leads you to another gentle ramp leading to the very private and secluded Meditation Room,
entered through a double shoji door and sporting a supple leather floor radiating around a large circular glass Floor Window. Here is the ideal place to sit and meditate while seeming to hover over the colorful reflecting koi pool just below. The glass meditation room walls slide open, revealing a special desert garden, while at night the gurgling water reflects dancing lights up through the glass floor into this lovely Zen Zone.
"Blocking the intense summer sun was a prime objective here and was accomplished by clever site orientation, massive roof overhangs, super insulated exterior walls and roof, ultra high-efficiency water cooled A/C system and ample earth contact and below grade areas."
There is a shady garden path with foot bridge crossing over a natural desert wash, leading to the detached Desert Office, actually set below the xeriscape desert garden by 30" while hidden below, completely underground and naturally cooled sits another six car garage.
The main residence also has a 4 car below grade garage and lovely swimming pool with party patio in the backyard.
This property falls withing the City Of Scottsdale Natural Area Open Space area so special attention was required for this sensitive desert land project.
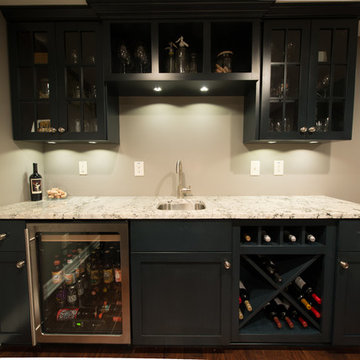
Sponsored
Delaware, OH
Buckeye Basements, Inc.
Central Ohio's Basement Finishing ExpertsBest Of Houzz '13-'21
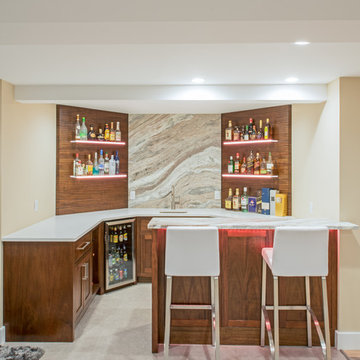
Mary Prince Photography
Example of a minimalist home bar design in Boston
Example of a minimalist home bar design in Boston
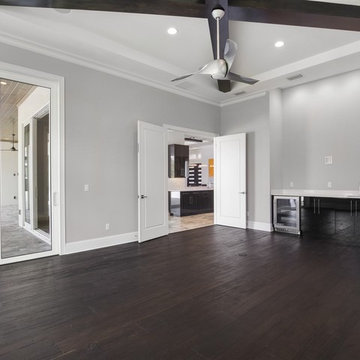
Example of a mid-sized minimalist single-wall dark wood floor and brown floor wet bar design in Orlando with an undermount sink, flat-panel cabinets, black cabinets and solid surface countertops
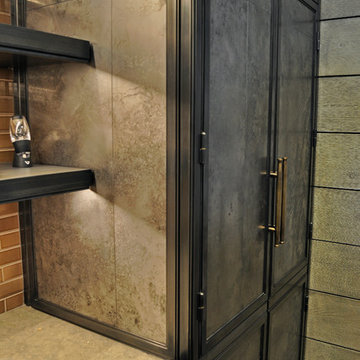
This is the billiards bar with Brandner design's etched steel, bronze pulls, steel shelves and zinc bar top.
Minimalist home bar photo in Other
Minimalist home bar photo in Other
Modern Home Bar Ideas
6






