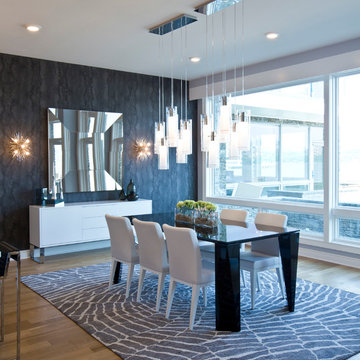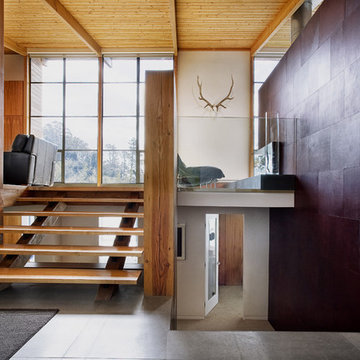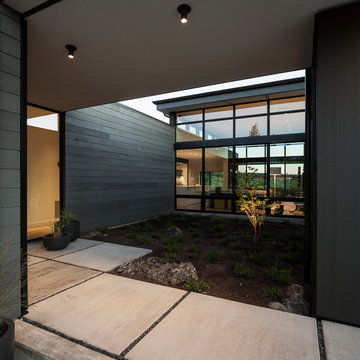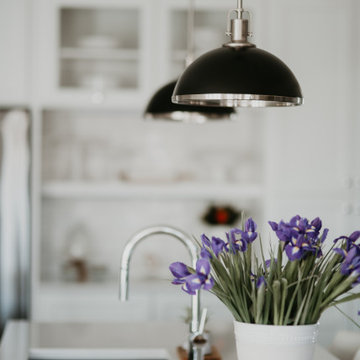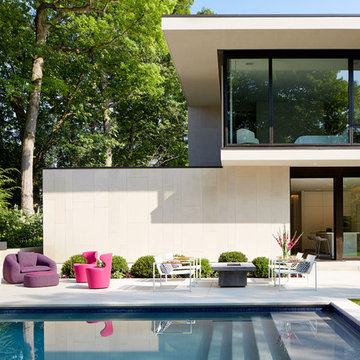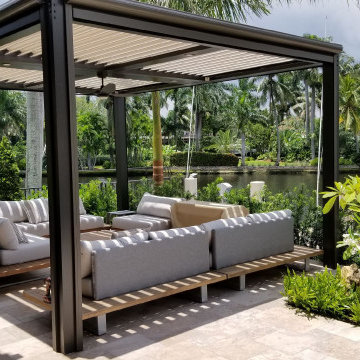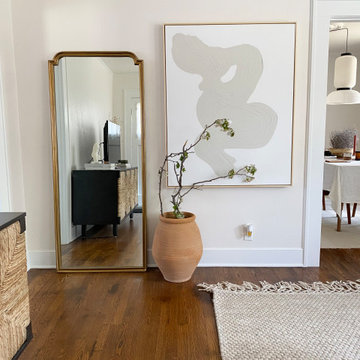Modern Home Design Ideas
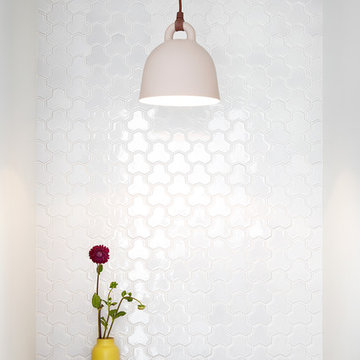
Photo: Lisa Petrole
Powder room - small modern white tile and porcelain tile powder room idea in San Francisco with white walls and an undermount sink
Powder room - small modern white tile and porcelain tile powder room idea in San Francisco with white walls and an undermount sink
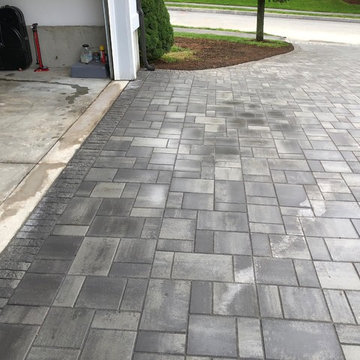
Inspiration for a large modern front yard concrete paver driveway in Boston.

Moroccan Fish Scale accent tile in an ombre pattern adds color and playfulness to this children's bathroom.
Example of a small minimalist 3/4 multicolored tile and ceramic tile porcelain tile, gray floor and double-sink bathroom design in Minneapolis with flat-panel cabinets, medium tone wood cabinets, a two-piece toilet, white walls, an undermount sink, quartz countertops, white countertops, a niche and a floating vanity
Example of a small minimalist 3/4 multicolored tile and ceramic tile porcelain tile, gray floor and double-sink bathroom design in Minneapolis with flat-panel cabinets, medium tone wood cabinets, a two-piece toilet, white walls, an undermount sink, quartz countertops, white countertops, a niche and a floating vanity
Find the right local pro for your project

Example of a small minimalist kitchen design in Atlanta with glass-front cabinets, quartz countertops and stone slab backsplash
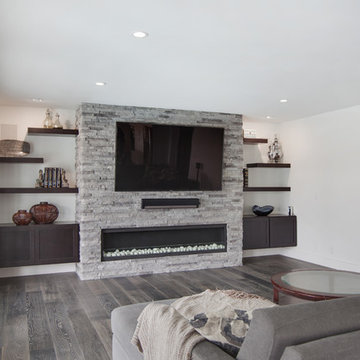
This project was a one of a kind remodel. it included the demolition of a previously existing wall separating the kitchen area from the living room. The inside of the home was completely gutted down to the framing and was remodeled according the owners specifications. This remodel included a one of a kind custom granite countertop and eating area, custom cabinetry, an indoor outdoor bar, a custom vinyl window, new electrical and plumbing, and a one of a kind entertainment area featuring custom made shelves, and stone fire place.
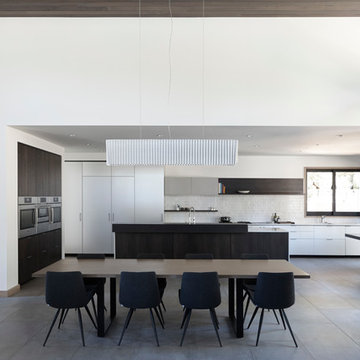
Photo Courtesy of Henrybuilt
Inspiration for a large modern l-shaped porcelain tile open concept kitchen remodel in San Francisco with an undermount sink, flat-panel cabinets, white cabinets, quartz countertops, white backsplash, ceramic backsplash, paneled appliances and an island
Inspiration for a large modern l-shaped porcelain tile open concept kitchen remodel in San Francisco with an undermount sink, flat-panel cabinets, white cabinets, quartz countertops, white backsplash, ceramic backsplash, paneled appliances and an island

Our Carmel design-build studio planned a beautiful open-concept layout for this home with a lovely kitchen, adjoining dining area, and a spacious and comfortable living space. We chose a classic blue and white palette in the kitchen, used high-quality appliances, and added plenty of storage spaces to make it a functional, hardworking kitchen. In the adjoining dining area, we added a round table with elegant chairs. The spacious living room comes alive with comfortable furniture and furnishings with fun patterns and textures. A stunning fireplace clad in a natural stone finish creates visual interest. In the powder room, we chose a lovely gray printed wallpaper, which adds a hint of elegance in an otherwise neutral but charming space.
---
Project completed by Wendy Langston's Everything Home interior design firm, which serves Carmel, Zionsville, Fishers, Westfield, Noblesville, and Indianapolis.
For more about Everything Home, see here: https://everythinghomedesigns.com/
To learn more about this project, see here:
https://everythinghomedesigns.com/portfolio/modern-home-at-holliday-farms
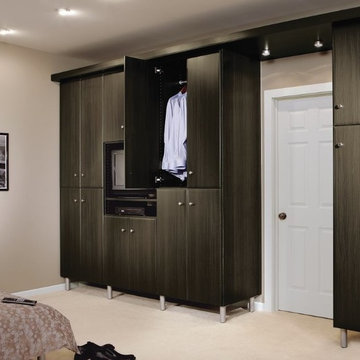
Inspiration for a mid-sized modern master carpeted bedroom remodel in Other with beige walls
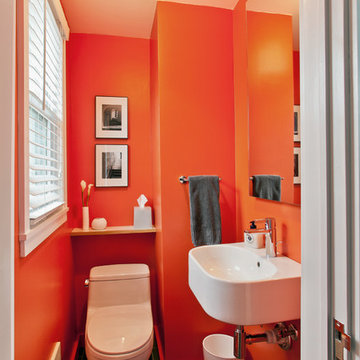
All images by Bob Wallace Photo Group
Powder room - small modern black tile ceramic tile powder room idea in New York with a wall-mount sink, a one-piece toilet and orange walls
Powder room - small modern black tile ceramic tile powder room idea in New York with a wall-mount sink, a one-piece toilet and orange walls
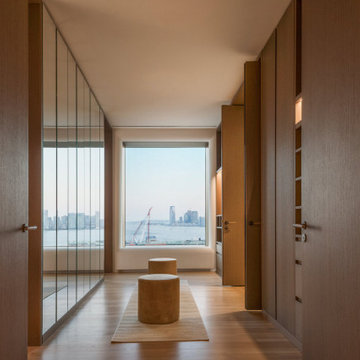
Inspiration for a modern light wood floor and beige floor walk-in closet remodel in New York with flat-panel cabinets and light wood cabinets
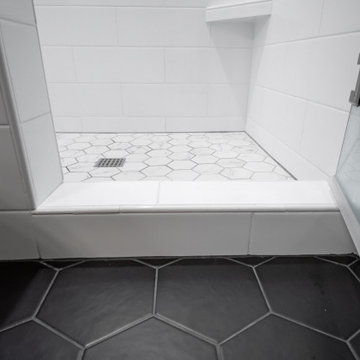
Master Bath
Small minimalist master white tile and ceramic tile ceramic tile, black floor and single-sink alcove shower photo in Portland with flat-panel cabinets, medium tone wood cabinets, a two-piece toilet, white walls, an undermount sink, quartz countertops, white countertops and a built-in vanity
Small minimalist master white tile and ceramic tile ceramic tile, black floor and single-sink alcove shower photo in Portland with flat-panel cabinets, medium tone wood cabinets, a two-piece toilet, white walls, an undermount sink, quartz countertops, white countertops and a built-in vanity
Modern Home Design Ideas
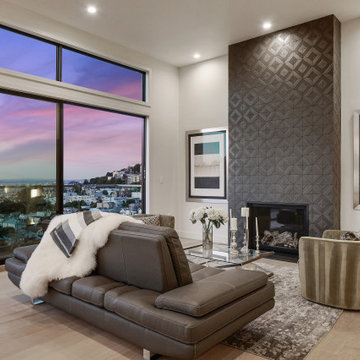
For our client, who had previous experience working with architects, we enlarged, completely gutted and remodeled this Twin Peaks diamond in the rough. The top floor had a rear-sloping ceiling that cut off the amazing view, so our first task was to raise the roof so the great room had a uniformly high ceiling. Clerestory windows bring in light from all directions. In addition, we removed walls, combined rooms, and installed floor-to-ceiling, wall-to-wall sliding doors in sleek black aluminum at each floor to create generous rooms with expansive views. At the basement, we created a full-floor art studio flooded with light and with an en-suite bathroom for the artist-owner. New exterior decks, stairs and glass railings create outdoor living opportunities at three of the four levels. We designed modern open-riser stairs with glass railings to replace the existing cramped interior stairs. The kitchen features a 16 foot long island which also functions as a dining table. We designed a custom wall-to-wall bookcase in the family room as well as three sleek tiled fireplaces with integrated bookcases. The bathrooms are entirely new and feature floating vanities and a modern freestanding tub in the master. Clean detailing and luxurious, contemporary finishes complete the look.

Taylor Residence by in situ studio
Photo © Keith Isaacs
Example of a minimalist wooden u-shaped open staircase design in Charlotte
Example of a minimalist wooden u-shaped open staircase design in Charlotte
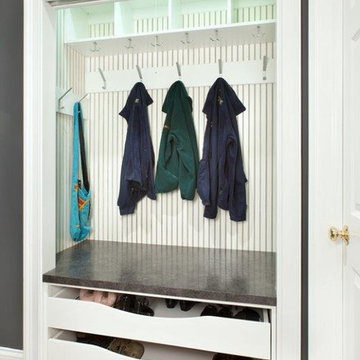
Doors were removed from this closet to allow for open bench seating. The location was off a laundry room, so coming in and having a neat place to hang jackets and place shoes was convenient. Closet is backed with bead board, pullout trays for storage, large laminated bench, several hooks and upper cubbies finished in white.
Carey Ekstrom/ Designer for Closet Organizing Systems
227

























