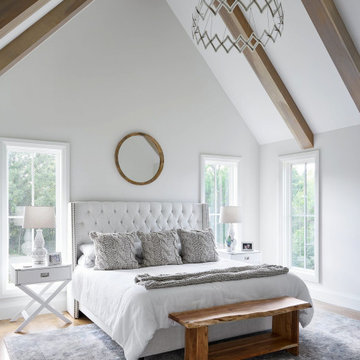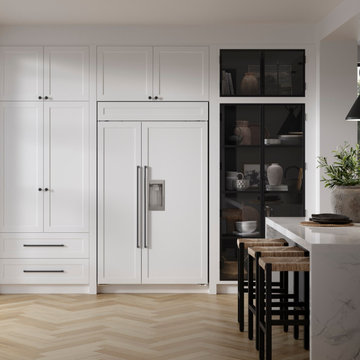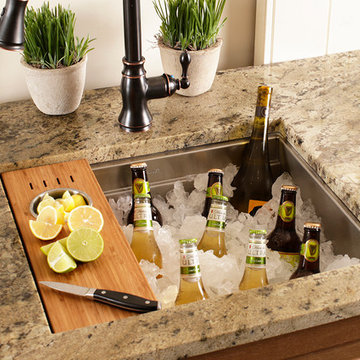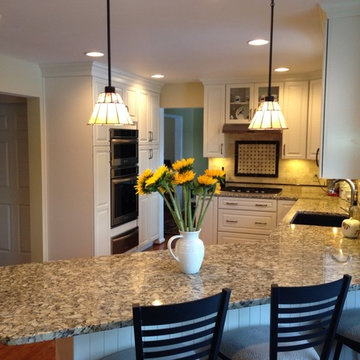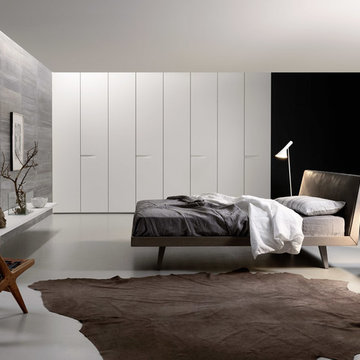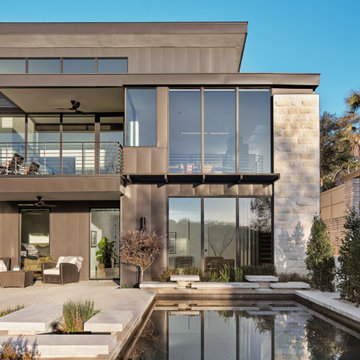Modern Home Design Ideas
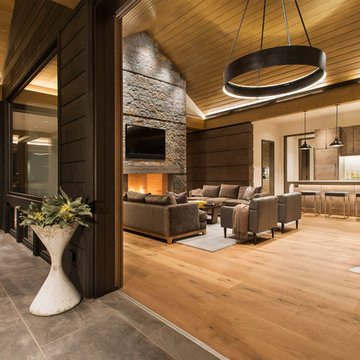
This space is more intimate than the expansive family room but with the same mountain modern home furnishings from the Aspen Design Room. With the built in fireplace, wall mounted TV and proximity to the kitchen this is the go to space for watching your favorite football team or sporting event!
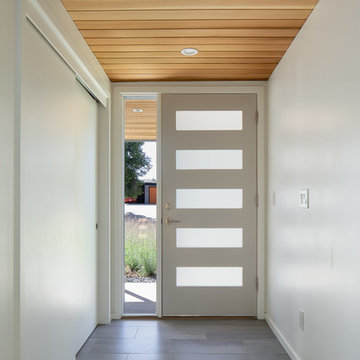
Photo by JC Buck
Entryway - mid-sized modern ceramic tile and gray floor entryway idea in Denver with white walls and a gray front door
Entryway - mid-sized modern ceramic tile and gray floor entryway idea in Denver with white walls and a gray front door

Builder: Brad DeHaan Homes
Photographer: Brad Gillette
Every day feels like a celebration in this stylish design that features a main level floor plan perfect for both entertaining and convenient one-level living. The distinctive transitional exterior welcomes friends and family with interesting peaked rooflines, stone pillars, stucco details and a symmetrical bank of windows. A three-car garage and custom details throughout give this compact home the appeal and amenities of a much-larger design and are a nod to the Craftsman and Mediterranean designs that influenced this updated architectural gem. A custom wood entry with sidelights match the triple transom windows featured throughout the house and echo the trim and features seen in the spacious three-car garage. While concentrated on one main floor and a lower level, there is no shortage of living and entertaining space inside. The main level includes more than 2,100 square feet, with a roomy 31 by 18-foot living room and kitchen combination off the central foyer that’s perfect for hosting parties or family holidays. The left side of the floor plan includes a 10 by 14-foot dining room, a laundry and a guest bedroom with bath. To the right is the more private spaces, with a relaxing 11 by 10-foot study/office which leads to the master suite featuring a master bath, closet and 13 by 13-foot sleeping area with an attractive peaked ceiling. The walkout lower level offers another 1,500 square feet of living space, with a large family room, three additional family bedrooms and a shared bath.
Find the right local pro for your project
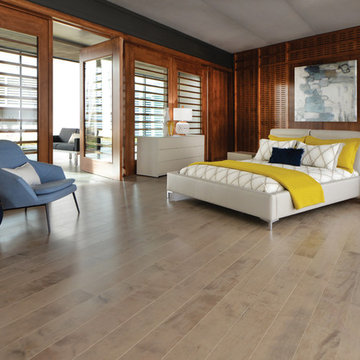
Example of a huge minimalist master light wood floor and beige floor bedroom design in Los Angeles with black walls and no fireplace
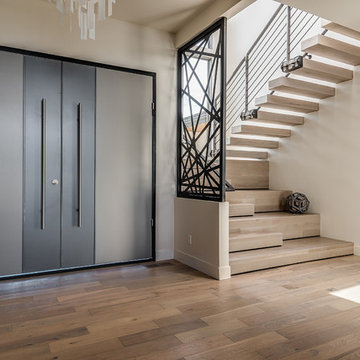
Inspiration for a large modern medium tone wood floor and brown floor entryway remodel in Boise
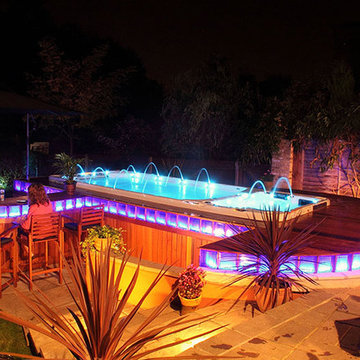
Inspiration for a mid-sized modern backyard rectangular hot tub remodel in Orange County with decking

Ryan Siemers
Example of a minimalist galley black floor eat-in kitchen design in Minneapolis with a double-bowl sink, flat-panel cabinets, medium tone wood cabinets, black backsplash and paneled appliances
Example of a minimalist galley black floor eat-in kitchen design in Minneapolis with a double-bowl sink, flat-panel cabinets, medium tone wood cabinets, black backsplash and paneled appliances
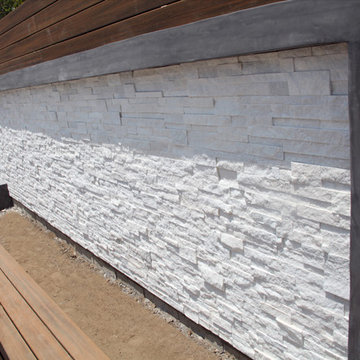
Backyard by Hi-Tech Builders
Sherman Oaks, California 2016
Minimalist patio photo in Los Angeles
Minimalist patio photo in Los Angeles
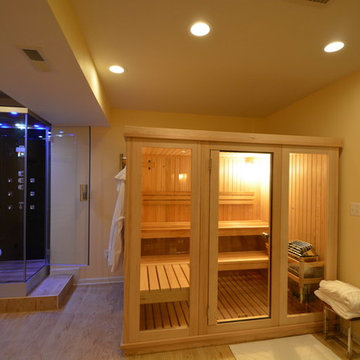
Large minimalist black tile light wood floor bathroom photo in Baltimore with glass-front cabinets and yellow walls
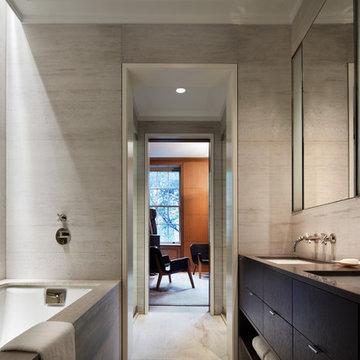
Architect: Steven Harris Architects
Photo Credit: Scott Frances
Example of a minimalist master gray tile beige floor alcove bathtub design in New York with flat-panel cabinets, brown cabinets, gray walls and an undermount sink
Example of a minimalist master gray tile beige floor alcove bathtub design in New York with flat-panel cabinets, brown cabinets, gray walls and an undermount sink

Large minimalist master cement tile dark wood floor bathroom photo in New York with flat-panel cabinets, dark wood cabinets, a one-piece toilet, white walls, an integrated sink and solid surface countertops
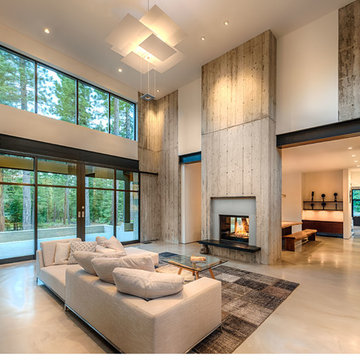
This 4 bedroom (2 en suite), 4.5 bath home features vertical board–formed concrete expressed both outside and inside, complemented by exposed structural steel, Western Red Cedar siding, gray stucco, and hot rolled steel soffits. An outdoor patio features a covered dining area and fire pit. Hydronically heated with a supplemental forced air system; a see-through fireplace between dining and great room; Henrybuilt cabinetry throughout; and, a beautiful staircase by MILK Design (Chicago). The owner contributed to many interior design details, including tile selection and layout.
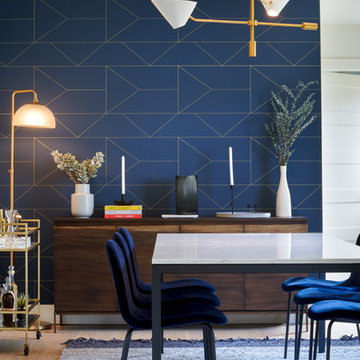
Completed in 2018, this ranch house mixes midcentury modern design and luxurious retreat for a busy professional couple. The clients are especially attracted to geometrical shapes so we incorporated clean lines throughout the space. The palette was influenced by saddle leather, navy textiles, marble surfaces, and brass accents throughout. The goal was to create a clean yet warm space that pays homage to the mid-century style of this renovated home in Bull Creek.
---
Project designed by the Atomic Ranch featured modern designers at Breathe Design Studio. From their Austin design studio, they serve an eclectic and accomplished nationwide clientele including in Palm Springs, LA, and the San Francisco Bay Area.
For more about Breathe Design Studio, see here: https://www.breathedesignstudio.com/
To learn more about this project, see here: https://www.breathedesignstudio.com/warmmodernrambler
Modern Home Design Ideas
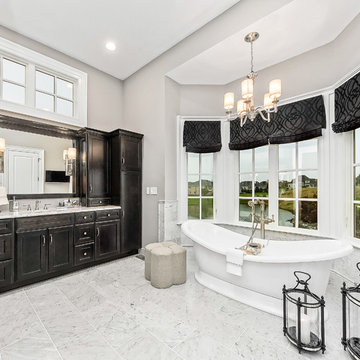
Sponsored
Sunbury, OH
J.Holderby - Renovations
Franklin County's Leading General Contractors - 2X Best of Houzz!

This compact powder bath is gorgeous but hard to photograph. Not shown is fabulous Walker Zanger white marble floor tile with dark navy and light blue accents. (Same material can be seen on backsplash wall of Butler's Pantry in kitchen photo) Quartzite countertop is same as kitchen bar and niche buffet in dining room and has a 3" flat miter edge. Aged brass modern LED wall sconces are installed in mirror. Gray blue cork wallcovering has gold metal accents for added shimmer and modern flair.
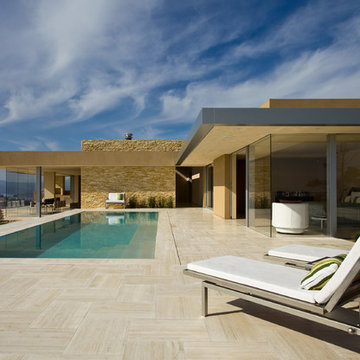
Russelll Abraham
Pool - large modern backyard tile pool idea in San Francisco
Pool - large modern backyard tile pool idea in San Francisco
228

























