Modern Home Design Ideas
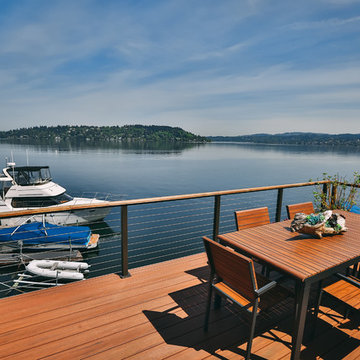
A composite second story deck built by Masterdecks with an under deck ceiling installed by Undercover Systems. This deck is topped off with cable railing with hard wood top cap. Cable railing really allows you to save the view and with this house bing right on the water it is a great option.
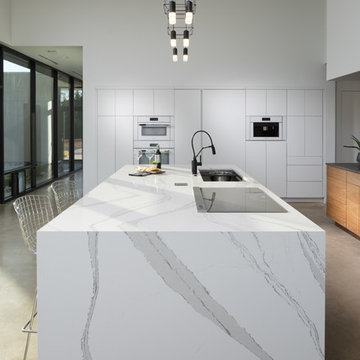
This markedly modern, yet warm and inviting abode in the Oklahoma countryside boasts some of our favorite kitchen items all in one place. Miele appliances (oven, steam, coffee maker, paneled refrigerator, freezer, and "knock to open" dishwasher), induction cooking on an island, a highly functional Galley Workstation and the latest technology in cabinetry and countertop finishes to last a lifetime. Grain matched natural walnut and matte nanotech touch-to-open white and grey cabinets provide a natural color palette that allows the interior of this home to blend beautifully with the prairie and pastures seen through the large commercial windows on both sides of this kitchen & living great room. Cambria quartz countertops in Brittanica formed with a waterfall edge give a natural random pattern against the square lines of the rest of the kitchen. David Cobb photography
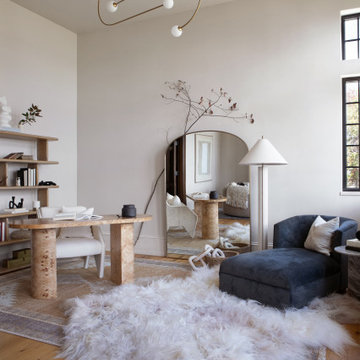
This office was designed for a creative professional. The desk and chair are situated to absorb breathtaking views of the lake, and modern light fixtures, sculptural desk and chair, and a minimal but dramatic full-length floor mirror all set the stage for inspiration, creativity, and productivity. A chaise lounge, and shelving for books and papers provide functionality as well as opportunity for relaxation.

This garden house was designed by owner and architect, Shirat Mavligit. The wooden section of outer wall is actually the outer section of a central volume that creates an enlarged open space bisecting the home interior. The windows create a view corridor within the home that allows visitors to see all the way through to the back yard.
Occupants of the home looking out through these windows feel as if they are sitting in the middle of a garden. This architectural theme of volume and line of site is so powerful that it became the inspiration for the modern landscape design we developed in the front, back, and side yards of the property.
We began by addressing the issue of too much open space in the front yard. It has no surrounding fence, and it faces a very busy street in Houston’s Rice Village Area. After careful study of the home façade, our team determined that the best way to set aside a large portion of private space in front of the home was to construct a landscape berm.
This land art form adds a sense of dimension and psychological boundary to the scene. It is built of core 10 steel and stands 16 inches tall. This is just high enough for guests to sit on, and it provides an ideal sunbathing area for summer days.
The sweeping contour of the berm offsets the rigid linearity of the home with a softer architectural detail. Its linear progression gives the modern landscape design a dynamic sense of movement.
Moving to the back yard, we reinforced the home’s central volume and view corridor by laying a rectilinear line of gravel parallel to an equivalent section of grass. Near the corner of the house, we created a series of gravel stepping pads that lead guests from the gravel run, through the grass, and into a vegetable garden.
The heavy use of gravel does several things. It communicates a sense of control by containing the vitality of the lawn within an inorganic, mathematically precise space. This feeling of contained life force is common in modern landscape design. This also adds the functional advantage of a low-maintenance space where only minimal lawn care is needed. Gravel also has its own unique aesthetic appeal. Its dark color compliments both the grass and the house, providing an ideal lead-in to the space of the vegetable garden.
This same rectilinear geometry was applied to the side yard, but the materials were reversed to add dramatic effect. Here, the field is gravel, and the stepping pads are made from grass. Heavy gauge steel planters were set into the gravel to house separate plantings of Zoysia. The pads run from the library to the kitchen, allowing visitors to travel between the two as if they are walking on a floor decorated with grass.
The lawn in all three yards is planted with Zoysia grass. This species of grass is frequently used in modern landscape design because it requires only moderate amounts of water to retain its exceptionally fine texture. When mowed, it presents a clean, well-manicured lawn that compliments the conservatism of the home.
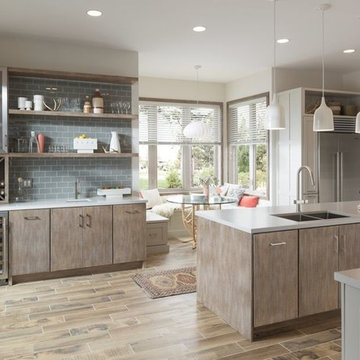
Example of a mid-sized minimalist l-shaped light wood floor eat-in kitchen design in New Orleans with an undermount sink, shaker cabinets, white cabinets, quartz countertops, gray backsplash, porcelain backsplash, stainless steel appliances and an island
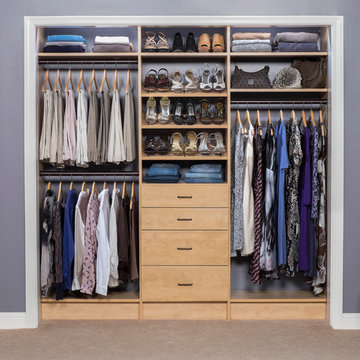
This Secret finish custom reach-in closet is not a well kept secret, but not one to hide either! Fully custom storage, it’s a joy to use and look at, especially when you have an open closet. Shown with an oil rubbed bronze hardware, this custom reach-in closet provides plenty of storage with shelves, hanging rods and drawers.
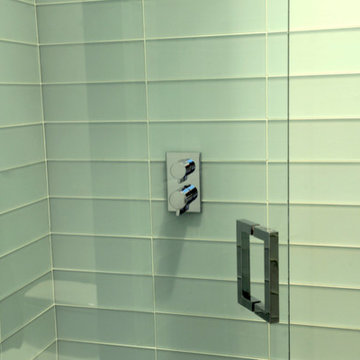
Example of a large minimalist kids' white tile ceramic tile corner shower design in Chicago with a drop-in sink, flat-panel cabinets, white cabinets, marble countertops, a one-piece toilet and white walls

Photo by Kip Dawkins
Large minimalist u-shaped medium tone wood floor and beige floor kitchen pantry photo in Richmond with a double-bowl sink, white cabinets, soapstone countertops, multicolored backsplash, marble backsplash, stainless steel appliances, an island and open cabinets
Large minimalist u-shaped medium tone wood floor and beige floor kitchen pantry photo in Richmond with a double-bowl sink, white cabinets, soapstone countertops, multicolored backsplash, marble backsplash, stainless steel appliances, an island and open cabinets

Ryan Gamma
Large minimalist l-shaped porcelain tile and gray floor open concept kitchen photo in Tampa with an undermount sink, flat-panel cabinets, quartz countertops, gray backsplash, glass sheet backsplash, stainless steel appliances, an island, white countertops and white cabinets
Large minimalist l-shaped porcelain tile and gray floor open concept kitchen photo in Tampa with an undermount sink, flat-panel cabinets, quartz countertops, gray backsplash, glass sheet backsplash, stainless steel appliances, an island, white countertops and white cabinets
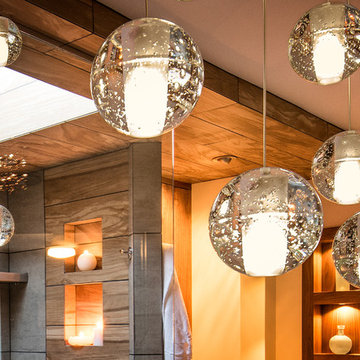
Gorgeous cascading balls of light provide well positioned points of illumination along vanity wall and mirror. Photography by Paul Linnebach
Example of a large minimalist master gray tile and ceramic tile ceramic tile and gray floor bathroom design in Minneapolis with flat-panel cabinets, dark wood cabinets, a one-piece toilet, white walls, a vessel sink and concrete countertops
Example of a large minimalist master gray tile and ceramic tile ceramic tile and gray floor bathroom design in Minneapolis with flat-panel cabinets, dark wood cabinets, a one-piece toilet, white walls, a vessel sink and concrete countertops
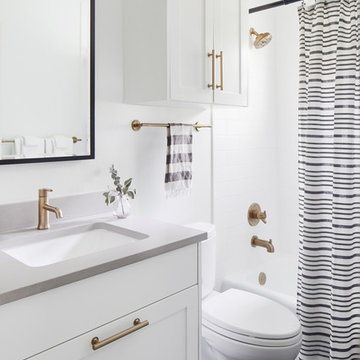
Re-using all existing locations, we were able to completely transform this hall bathroom. The new design is clean, modern, and minimal, with white walls & cabinets, mixed metal finishes and blue penny tiles. This room proves that simple can be impactful and
beautiful.
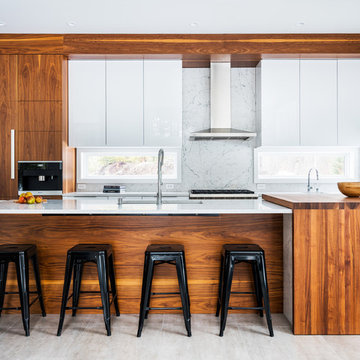
Elizabeth Pedinotti Haynes
Kitchen - mid-sized modern ceramic tile and beige floor kitchen idea in Burlington with flat-panel cabinets, marble countertops, white backsplash, marble backsplash, an island, an undermount sink, white cabinets, paneled appliances and white countertops
Kitchen - mid-sized modern ceramic tile and beige floor kitchen idea in Burlington with flat-panel cabinets, marble countertops, white backsplash, marble backsplash, an island, an undermount sink, white cabinets, paneled appliances and white countertops
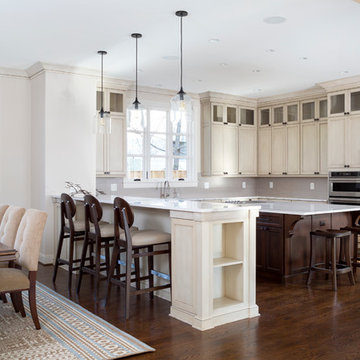
Inspiration for a mid-sized modern l-shaped dark wood floor and brown floor eat-in kitchen remodel in DC Metro with marble countertops, an island, shaker cabinets, beige cabinets, an undermount sink and stainless steel appliances

Inspiration for a small modern galley light wood floor and brown floor kitchen remodel in Seattle with a single-bowl sink, flat-panel cabinets, light wood cabinets, quartz countertops, white backsplash, ceramic backsplash, stainless steel appliances and an island
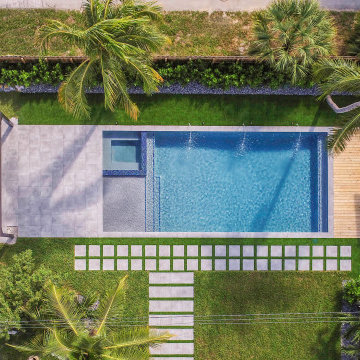
This tranquil and relaxing pool and spa in Fort Lauderdale is the perfect backyard retreat! With deck jets, wood deck area and pergola area for lounging, it's the luxurious elegance you have been waiting for!
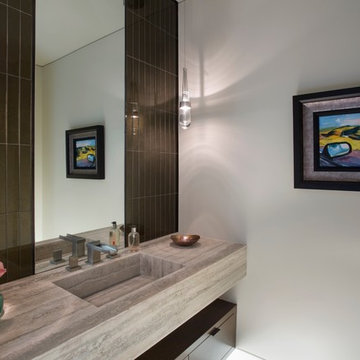
Powder room - modern beige floor powder room idea in Orange County with gray walls, an integrated sink and limestone countertops
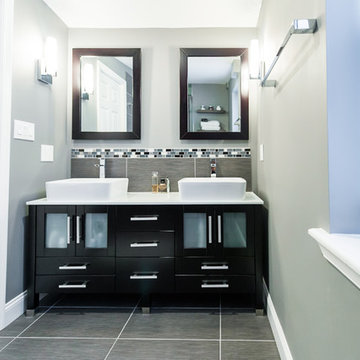
Ian Dawson, C&I Studios
Small minimalist master gray tile and ceramic tile ceramic tile walk-in shower photo in Baltimore with a vessel sink, a two-piece toilet and gray walls
Small minimalist master gray tile and ceramic tile ceramic tile walk-in shower photo in Baltimore with a vessel sink, a two-piece toilet and gray walls
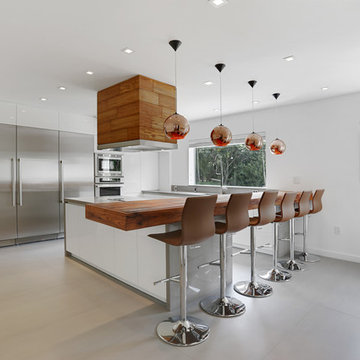
This modern kitchen looks stunning. Look at the before pictures to see what a good designer and contractor can do to your kitchen.
Large minimalist u-shaped porcelain tile and gray floor open concept kitchen photo in Miami with flat-panel cabinets, white cabinets, wood countertops, stainless steel appliances, a peninsula, a drop-in sink and brown countertops
Large minimalist u-shaped porcelain tile and gray floor open concept kitchen photo in Miami with flat-panel cabinets, white cabinets, wood countertops, stainless steel appliances, a peninsula, a drop-in sink and brown countertops
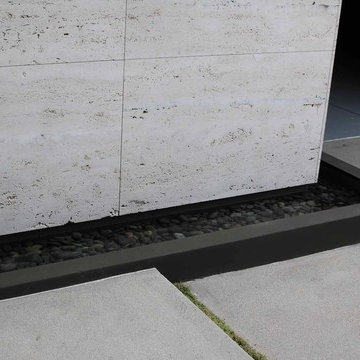
Isabel Moritz Designs works with homeowners and architects in California to create personalized drought tolerant, modern, beach modern, rustic, boho, modern traditional and French modern designs in Los Angeles, California USA.
Modern Home Design Ideas

Complete Master Bath remodel. Closet space and an alcove were taken from the neighboring bedroom to expand the master bathroom space. That allowed us to create a large walk in shower, expand the vanity space and create a large single walk in closet for the homeowners. This made the entrance to the bathroom a single entrance from the master bedroom versus the hallway entrance the bathroom had previously. This allowed us to create a true master bathroom as part of the new master suite. The shower is tiled with rectangular gray tiles installed vertically in a brick pattern. We used a glass tile as an accent and gray hexagon mosaic stone on the floor. The bench is topped with the countertop material.
28
























