Modern Home Design Ideas

Mid-sized minimalist master light wood floor and white floor bedroom photo in Miami with beige walls

Living room featuring modern steel and wood fireplace wall with upper-level loft and horizontal round bar railings.
Floating Stairs and Railings by Keuka Studios
www.Keuka-Studios.com

Eat-in kitchen - small modern galley dark wood floor and brown floor eat-in kitchen idea in Bridgeport with a farmhouse sink, shaker cabinets, blue cabinets, marble countertops, white backsplash, ceramic backsplash, stainless steel appliances, an island and white countertops

AT6 Architecture - Boor Bridges Architecture - Semco Engineering Inc. - Stephanie Jaeger Photography
Bathroom - modern 3/4 blue tile pebble tile floor bathroom idea in San Francisco with flat-panel cabinets and light wood cabinets
Bathroom - modern 3/4 blue tile pebble tile floor bathroom idea in San Francisco with flat-panel cabinets and light wood cabinets

Enclosed kitchen - mid-sized modern galley medium tone wood floor and brown floor enclosed kitchen idea in San Francisco with an undermount sink, shaker cabinets, gray cabinets, marble countertops, white backsplash, marble backsplash, stainless steel appliances and no island

We drew inspiration from traditional prairie motifs and updated them for this modern home in the mountains. Throughout the residence, there is a strong theme of horizontal lines integrated with a natural, woodsy palette and a gallery-like aesthetic on the inside.
Interiors by Alchemy Design
Photography by Todd Crawford
Built by Tyner Construction

Photo by Ryan Gamma
Walnut vanity is mid-century inspired.
Subway tile with dark grout.
Mid-sized minimalist master white tile and subway tile porcelain tile, gray floor and double-sink bathroom photo in Other with medium tone wood cabinets, an undermount sink, quartz countertops, a hinged shower door, white countertops, white walls, flat-panel cabinets, a one-piece toilet and a freestanding vanity
Mid-sized minimalist master white tile and subway tile porcelain tile, gray floor and double-sink bathroom photo in Other with medium tone wood cabinets, an undermount sink, quartz countertops, a hinged shower door, white countertops, white walls, flat-panel cabinets, a one-piece toilet and a freestanding vanity
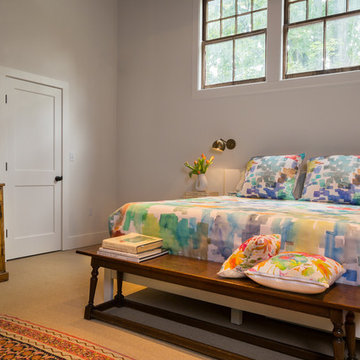
Modern farmhouse renovation, with at-home artist studio. Photos by Elizabeth Pedinotti Haynes
Large minimalist master beige floor and carpeted bedroom photo in Boston with white walls
Large minimalist master beige floor and carpeted bedroom photo in Boston with white walls
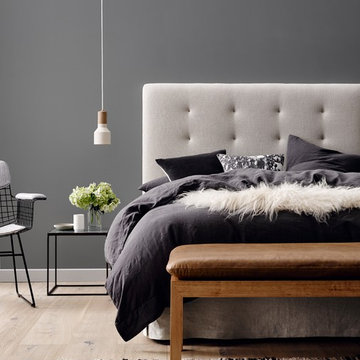
Example of a minimalist light wood floor bedroom design in Denver with gray walls
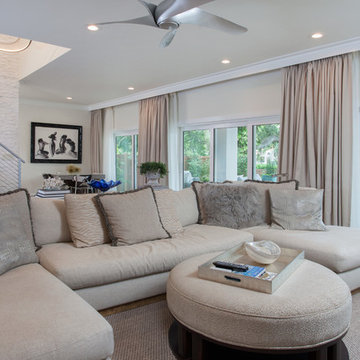
The large Family Room is planned as a lounge space with a u shaped sectional, cocktail ottoman and open view of the rear lanai and pool. The clean low lines of the sectional prevent the furniture from obstructing the view within this open space plan. A Breakfast Table in the rear corner doubles as a work space or gaming table effortlessly.

Photography by Brian Pettigrew
Open concept kitchen - large modern u-shaped dark wood floor open concept kitchen idea in San Francisco with an undermount sink, flat-panel cabinets, gray cabinets, quartzite countertops, metallic backsplash, metal backsplash, stainless steel appliances and an island
Open concept kitchen - large modern u-shaped dark wood floor open concept kitchen idea in San Francisco with an undermount sink, flat-panel cabinets, gray cabinets, quartzite countertops, metallic backsplash, metal backsplash, stainless steel appliances and an island
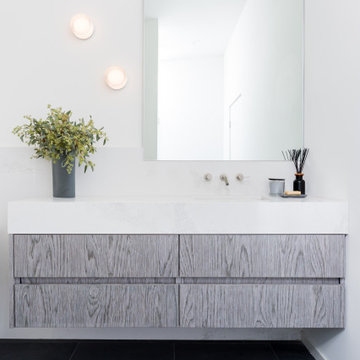
Custom Master Bathroom Shower Design
Inspiration for a mid-sized modern white tile and stone slab slate floor, gray floor, single-sink and vaulted ceiling bathroom remodel in Los Angeles with flat-panel cabinets, medium tone wood cabinets, a one-piece toilet, white walls, an undermount sink, quartz countertops, white countertops and a floating vanity
Inspiration for a mid-sized modern white tile and stone slab slate floor, gray floor, single-sink and vaulted ceiling bathroom remodel in Los Angeles with flat-panel cabinets, medium tone wood cabinets, a one-piece toilet, white walls, an undermount sink, quartz countertops, white countertops and a floating vanity
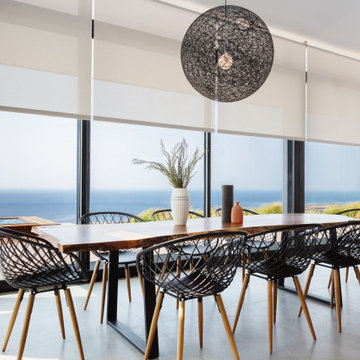
Example of a mid-sized minimalist concrete floor and gray floor great room design in Santa Barbara

Open concept kitchen - mid-sized modern u-shaped limestone floor and beige floor open concept kitchen idea in Other with an undermount sink, flat-panel cabinets, white cabinets, stainless steel appliances, an island and granite countertops

photography by Eckert & Eckert Photography
Example of a mid-sized minimalist master gray tile and porcelain tile concrete floor and gray floor bathroom design in Portland with flat-panel cabinets, medium tone wood cabinets, quartz countertops, a two-piece toilet, white walls and an undermount sink
Example of a mid-sized minimalist master gray tile and porcelain tile concrete floor and gray floor bathroom design in Portland with flat-panel cabinets, medium tone wood cabinets, quartz countertops, a two-piece toilet, white walls and an undermount sink

Inspiration for a mid-sized modern master porcelain tile, double-sink, tray ceiling, wall paneling and wainscoting bathroom remodel in New York with a two-piece toilet, an undermount sink, quartz countertops, a hinged shower door, a niche, a built-in vanity and recessed-panel cabinets

photo by Molly Winters
Inspiration for a modern gray tile and mosaic tile mosaic tile floor and gray floor bathroom remodel in Austin with flat-panel cabinets, light wood cabinets, an undermount sink, quartzite countertops and white countertops
Inspiration for a modern gray tile and mosaic tile mosaic tile floor and gray floor bathroom remodel in Austin with flat-panel cabinets, light wood cabinets, an undermount sink, quartzite countertops and white countertops
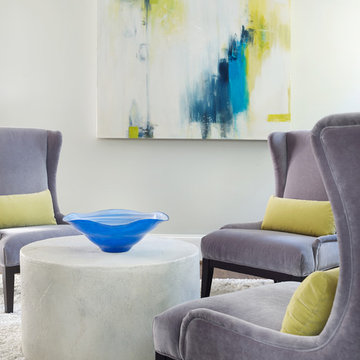
Emily Followill
Mid-sized minimalist formal and enclosed medium tone wood floor living room photo in Atlanta with gray walls and no tv
Mid-sized minimalist formal and enclosed medium tone wood floor living room photo in Atlanta with gray walls and no tv
Modern Home Design Ideas
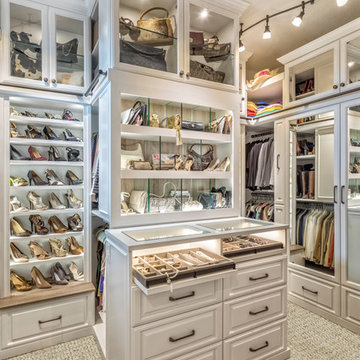
A white painted wood walk-in closet featuring dazzling built-in displays highlights jewelry, handbags, and shoes with a glass island countertop, custom velvet-lined trays, and LED accents. Floor-to-ceiling cabinetry utilizes every square inch of useable wall space in style.
See more photos of this project under "Glam Walk-in w/ LED Accents"
7

























