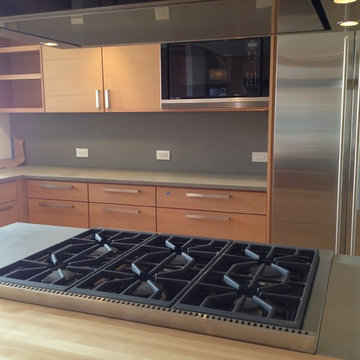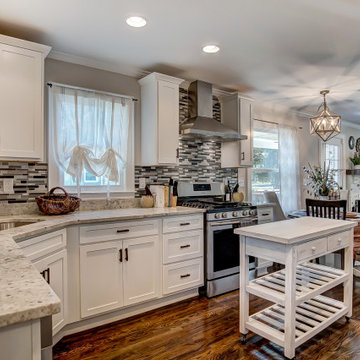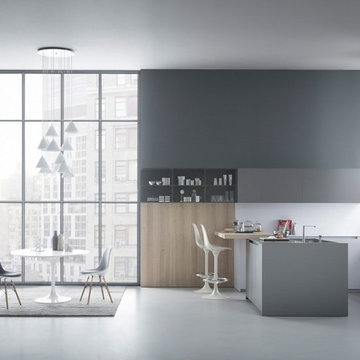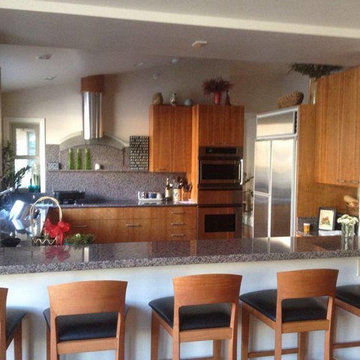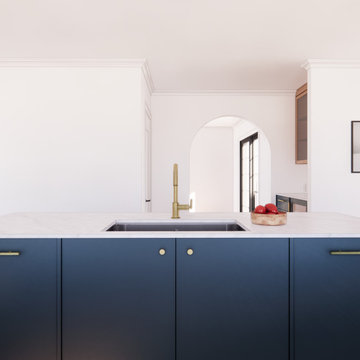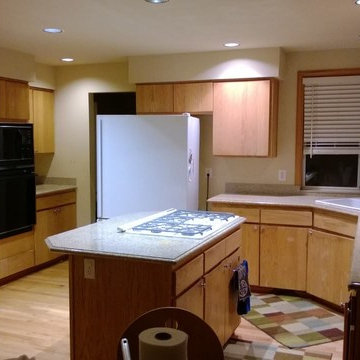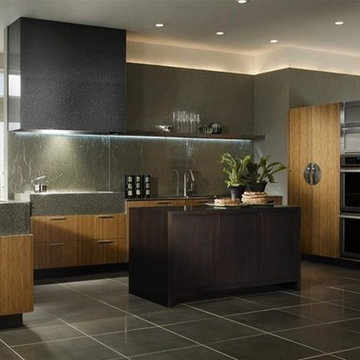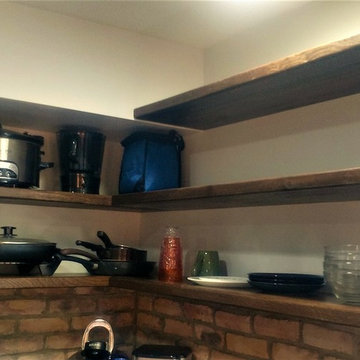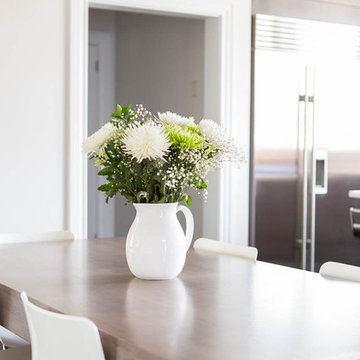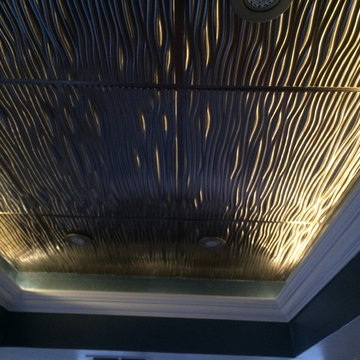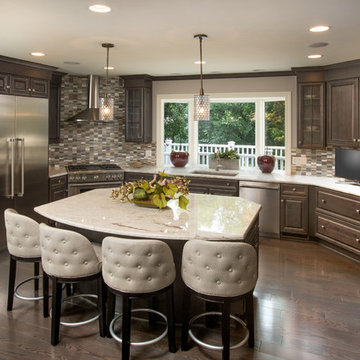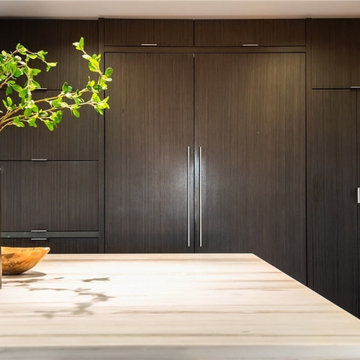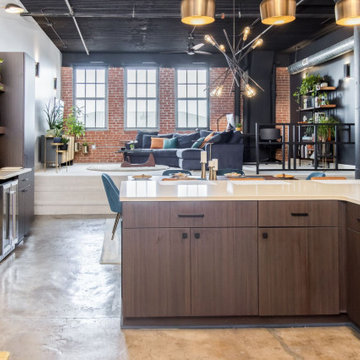Modern Kitchen Ideas
Refine by:
Budget
Sort by:Popular Today
5841 - 5860 of 500,079 photos
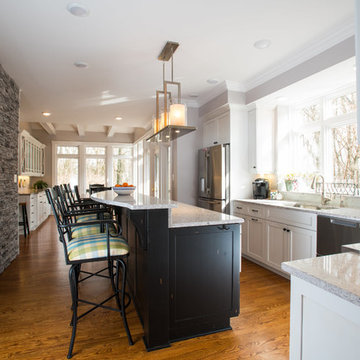
Minimalist galley medium tone wood floor eat-in kitchen photo in Other with an undermount sink, recessed-panel cabinets, white cabinets, granite countertops, white backsplash, ceramic backsplash, stainless steel appliances and an island
Find the right local pro for your project
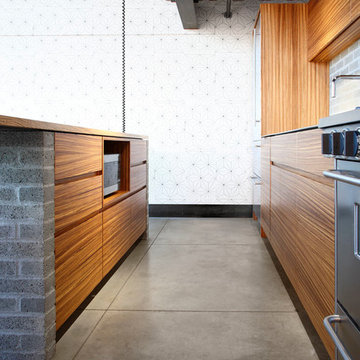
The size of the island was carefully mapped out and practical details were added such as a built-in microwave and informal seating for four to subtly flush out the amount of storage required for a functional kitchen; while installing a playful curly cord to connect power to the new island.
Photo Credit: Mark Woods
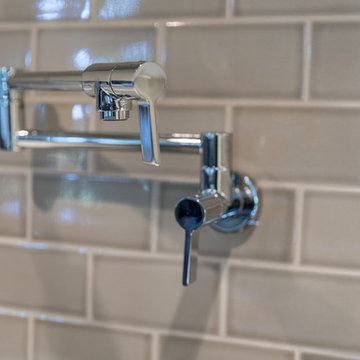
Example of a large minimalist galley medium tone wood floor and brown floor eat-in kitchen design in San Francisco with a drop-in sink, flat-panel cabinets, white cabinets, marble countertops, brown backsplash, ceramic backsplash, stainless steel appliances, an island and white countertops
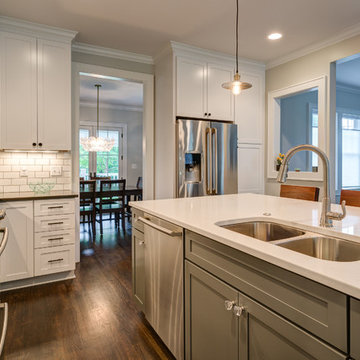
Sponsored
Columbus, OH
Hope Restoration & General Contracting
Columbus Design-Build, Kitchen & Bath Remodeling, Historic Renovations
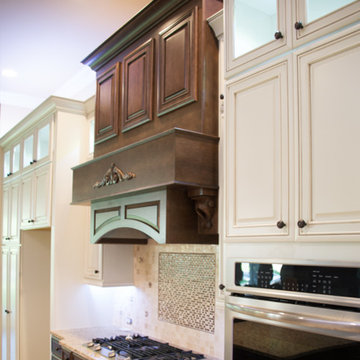
Notice how the Black Forest brown cabinets were used below and above the stove, creating a great focal point in the kitchen. The mix of cabinetry finishes is a hot trend. Read more in our blog. http://ow.ly/CKyI2 Photos by Boutwell.
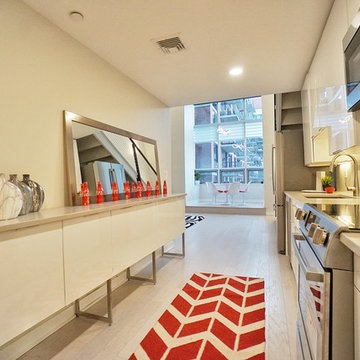
This condo is in an industrial redevelopment district in Jersey City, right across from Manhattan. Before, the dated wooden cabinets and black granite was not in synch with the modern loft look. Ceilings were low (7'2"), light was weak. The peninsula/breakfast bar under stairs was awkward, and the laundry jut out, making the entrance too narrow and claustrophobic. First, we raised the ceiling 7 inches, and straightened the sight lines, widening the entry to the condo. We then put down white hardwood floors, white acrylic cabinets from IKEA, Caesarstone quartz counters, and Bosch appliances. The laundry was brought into the kitchen. We also added a second 1 foot wide 9 foot long counter space with cabinets underneath, making this a galley kitchen. We used stainless legs and uppers to make the 2nd row of cabinets, which kept the kitchen from feeling narrow. We extended the kitchen into the living room, extending it 5 ft longer, and making it open concept and functional. The floating staircase was covered to keep it sanitary. Finally, we used a large format tile as backsplash, making clean up a breeze and put in LED undercabinet lights. The most expensive part of the project was raising the ceiling and straightening the entrance, which cost about $10,000. We splurged on Bosch 800 appliances, top of the line flooring (Mohawk Architexture), countertop (Caesarstone), tile (Porcelanosa), and doors (Ringhult IKEA) but managed to stay under $20,000 otherwise. The kitchen was part of a full renovation designed by the owner, and undertaken by Nazco Interiors.
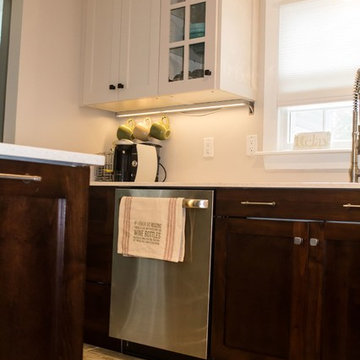
Design by Neil Wilson DezignBlue
Photos by Heather Ready
Large minimalist porcelain tile eat-in kitchen photo in Portland Maine with an undermount sink, shaker cabinets, quartz countertops, white backsplash, stone tile backsplash, stainless steel appliances, an island and white cabinets
Large minimalist porcelain tile eat-in kitchen photo in Portland Maine with an undermount sink, shaker cabinets, quartz countertops, white backsplash, stone tile backsplash, stainless steel appliances, an island and white cabinets
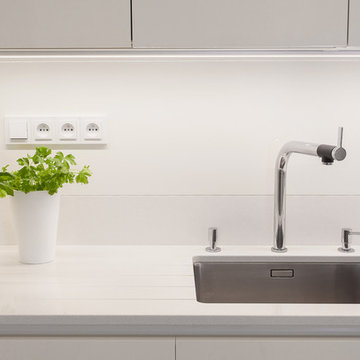
Open concept kitchen - mid-sized modern u-shaped open concept kitchen idea in New York with an undermount sink, flat-panel cabinets, white cabinets, white backsplash and stone slab backsplash
Modern Kitchen Ideas
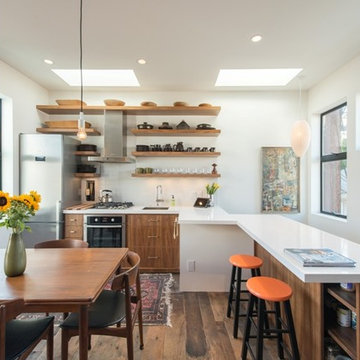
Example of a mid-sized minimalist single-wall medium tone wood floor eat-in kitchen design in Los Angeles with an undermount sink, flat-panel cabinets, medium tone wood cabinets, solid surface countertops, white backsplash, subway tile backsplash, stainless steel appliances and an island
293






