Modern Kitchen with a Farmhouse Sink Ideas
Refine by:
Budget
Sort by:Popular Today
121 - 140 of 12,232 photos
Item 1 of 3

Walls removed to enlarge kitchen and open into the family room . Windows from ceiling to countertop for more light. Coffered ceiling adds dimension. This modern white kitchen also features two islands and two large islands.
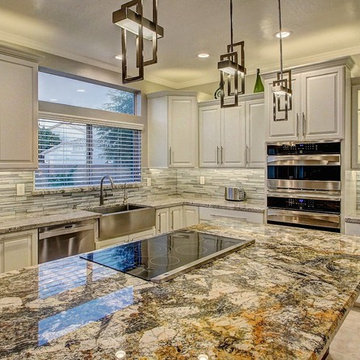
What a dreamy transformation of a dull kitchen and drab guest bathroom!
This entire kitchen was gutted and reconfigured for better use of the space. New custom cabinets with a white paint finish replaced outdated medium oak cabinets. The new island was custom built, and done in an espresso finish for a warm contrast. Mascarello granite was chosen for the island counter top, and Monte Cristo granite for the perimeter counter tops. Recessed can lighting, new pendants, and under cabinet lighting make this inviting space ideal for culinary prep!
Are you thinking about remodeling your kitchen and bathroom? We offer complimentary design consultations! Call us today to schedule yours!
602-428-6112
www.CustomCreativeRemodeling.com
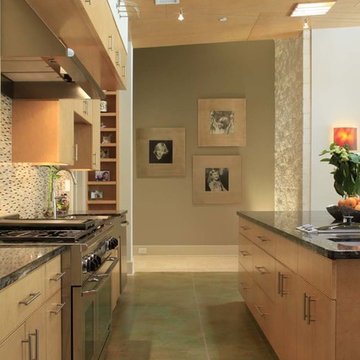
Example of a large minimalist l-shaped concrete floor eat-in kitchen design in Houston with a farmhouse sink, flat-panel cabinets, light wood cabinets, granite countertops, multicolored backsplash, matchstick tile backsplash, stainless steel appliances and an island
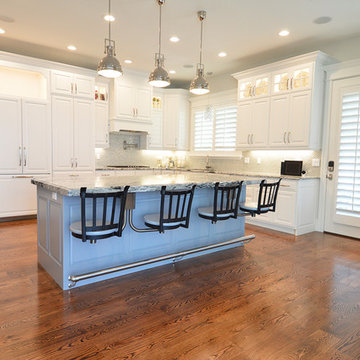
Rachelle Beardall
Eat-in kitchen - large modern u-shaped medium tone wood floor eat-in kitchen idea in Salt Lake City with white cabinets, granite countertops, stainless steel appliances, an island, a farmhouse sink, shaker cabinets, beige backsplash and ceramic backsplash
Eat-in kitchen - large modern u-shaped medium tone wood floor eat-in kitchen idea in Salt Lake City with white cabinets, granite countertops, stainless steel appliances, an island, a farmhouse sink, shaker cabinets, beige backsplash and ceramic backsplash
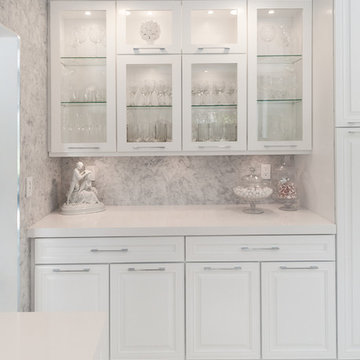
Mirage Porcelain floor
Vega Engineered Stone countertops
Salvatori Bamboo Bianco Carrara backsplash
Example of a mid-sized minimalist l-shaped porcelain tile eat-in kitchen design in Miami with a farmhouse sink, raised-panel cabinets, white cabinets, quartz countertops, gray backsplash and stainless steel appliances
Example of a mid-sized minimalist l-shaped porcelain tile eat-in kitchen design in Miami with a farmhouse sink, raised-panel cabinets, white cabinets, quartz countertops, gray backsplash and stainless steel appliances
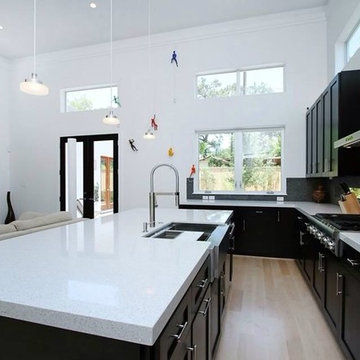
Silestone Stellar Snow Countertops
Minimalist light wood floor kitchen photo in Houston with an island, black cabinets, a farmhouse sink, quartz countertops, black backsplash, limestone backsplash and stainless steel appliances
Minimalist light wood floor kitchen photo in Houston with an island, black cabinets, a farmhouse sink, quartz countertops, black backsplash, limestone backsplash and stainless steel appliances
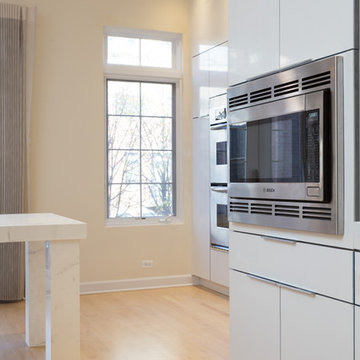
A large open-plan kitchen is given a clean, modern look with the abundance of white and pale yellows. We used a new green material for the countertops, which is a man-made porcelain slab, which adds a smooth and seamless design to the large space. Complementing the countertops are the sleek white cabinets, white globe pendant lights, and a pale yellow accent wall, which keeps the room light and cheery while adding a touch of color.
We added a pop-up outlet in the countertop, which plugs into a hidden GFCI, allowing for outlets to be readily available and indecipherable on the countertop. An assisted pop-up shelf has also been installed, providing the perfect space for a toaster, coffee machine, and other small machinery that may take up wanted counter space. And lastly, for additional storage, we designed the top row shelves to be open and continuous (not sectioned off), creating space for larger items that the homeowners want to store.
Home located in Chicago's North Side. Designed by Chi Renovations & Design who serve Chicago and it's surrounding suburbs, with an emphasis on the North Side and North Shore. You'll find their work from the Loop through Humboldt Park, Lincoln Park, Skokie, Evanston, Wilmette, and all of the way up to Lake Forest.
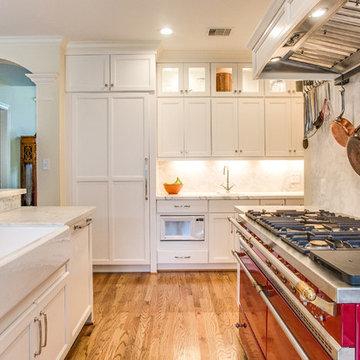
Inspiration for a mid-sized modern l-shaped light wood floor enclosed kitchen remodel in Houston with a farmhouse sink, recessed-panel cabinets, white cabinets, marble countertops, white backsplash, stone slab backsplash, paneled appliances and an island
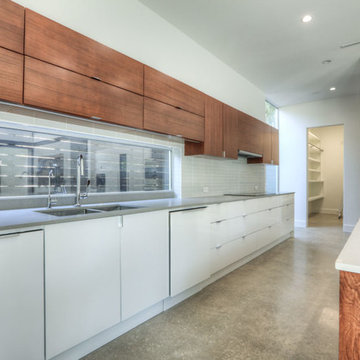
Enclosed kitchen - mid-sized modern l-shaped concrete floor and gray floor enclosed kitchen idea in Houston with a farmhouse sink, flat-panel cabinets, solid surface countertops, white backsplash, porcelain backsplash, an island, white cabinets and stainless steel appliances
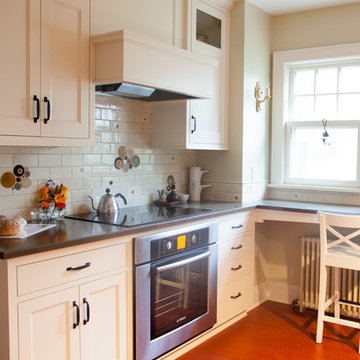
Handmade ceramic tile offers a beautiful variation of color and tone in just one glaze! Warm toned Subway Tile paired with autumn color palette accents is the perfect combo to make this kitchen feel like a cozy home!
3″x6″ Subway Tile – 106 Fuji Brown / Bubbles – 1950W Indian Summer, 906R Burnt Sugar, 9 Historic White, 1028 Grey Spice, 65R Amber, 131E Turtle Shell
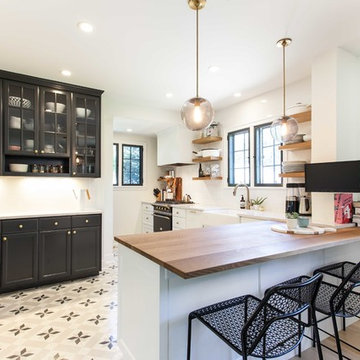
Example of a mid-sized minimalist l-shaped cement tile floor eat-in kitchen design in Minneapolis with a farmhouse sink, recessed-panel cabinets, black cabinets, wood countertops, paneled appliances and a peninsula
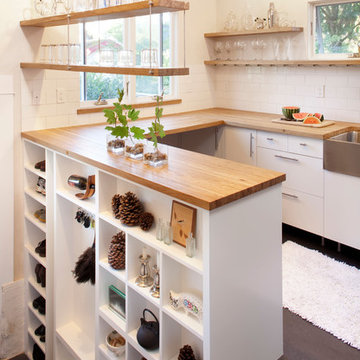
Reclaimed wood countertops and floating shelves of oak were salvaged from Sauvie Island and West Linn, Oregon, topped them off with a hand-rubbed oil finish. The cabinets are made of Forest Stewardship Council (FSC)-certified wood.
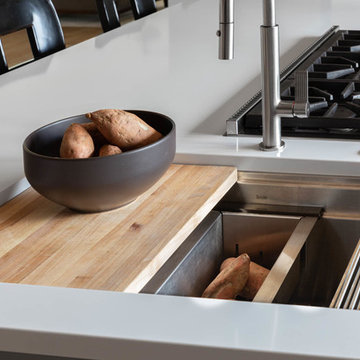
Large minimalist l-shaped light wood floor and brown floor eat-in kitchen photo in Other with a farmhouse sink, recessed-panel cabinets, stainless steel countertops, stainless steel appliances, two islands, gray countertops, gray cabinets and gray backsplash
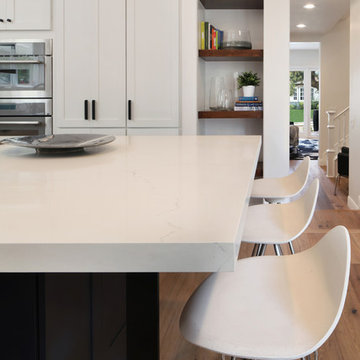
Mid-sized minimalist u-shaped medium tone wood floor and brown floor eat-in kitchen photo in Orange County with a farmhouse sink, shaker cabinets, white cabinets, quartz countertops, multicolored backsplash, cement tile backsplash, paneled appliances, an island and white countertops
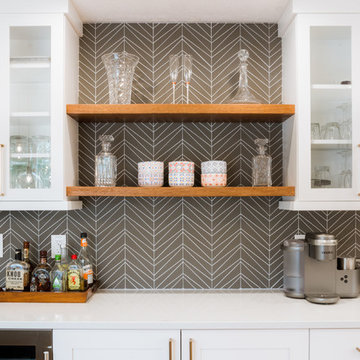
Our clients' existing kitchen was too small and claustrophobic for the busy household. We decided to swap the locations of the kitchen and dining room and removed the wall that divided them, allowing for much better flow from one room to the other.
We also added more lighting and brighter finishes to give the space a clean and modern appearance. The tile backsplash adds texture and geometric patterns to draw in the eye.
The quartz surfaces, hardwood floors, and painted cabinets were installed with durability and resilience in mind.
The final product was a much better fit for the needs of the household. It also provided a significant investment into the overall value of their home.
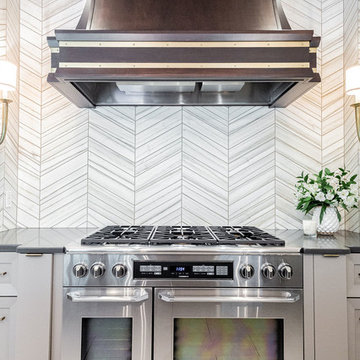
Inspiration for a large modern u-shaped porcelain tile and gray floor kitchen remodel in Other with a farmhouse sink, gray cabinets, marble countertops, gray backsplash, marble backsplash, stainless steel appliances, an island and multicolored countertops
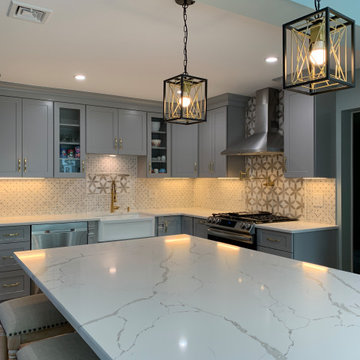
Over the island Calcutta Laza quartz.
Eat-in kitchen - large modern l-shaped porcelain tile and gray floor eat-in kitchen idea in New York with a farmhouse sink, shaker cabinets, gray cabinets, quartzite countertops, multicolored backsplash, mosaic tile backsplash, stainless steel appliances, an island and white countertops
Eat-in kitchen - large modern l-shaped porcelain tile and gray floor eat-in kitchen idea in New York with a farmhouse sink, shaker cabinets, gray cabinets, quartzite countertops, multicolored backsplash, mosaic tile backsplash, stainless steel appliances, an island and white countertops

Partnering with Picasso Homes and Tausha Marie Photography. Situated in the historic neighborhood of the Broadmoor, this modern newly constructed home still carries a casual elegance that feels right at home in the luxury area. The cool and neautral palette is calming and very comfortable!
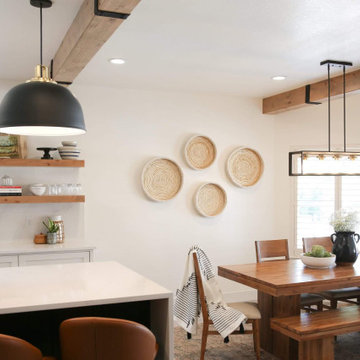
“This kitchen was a really fun project to work on. My clients entrusted this project to me and I am forever grateful for the opportunity. They allowed me to think outside the box on the space plan, and trusted me with my design selections for the project. Overall, I am so happy with how everything turned out!”
Modern Kitchen with a Farmhouse Sink Ideas
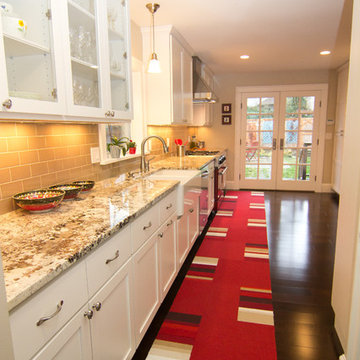
After: along the side of the south and west facing walls.
French style doors replaced the original single panel door. Photo by Rachel Caprio
Example of a large minimalist galley dark wood floor and brown floor eat-in kitchen design in Seattle with a farmhouse sink, raised-panel cabinets, white cabinets, granite countertops, beige backsplash, ceramic backsplash, stainless steel appliances, no island and multicolored countertops
Example of a large minimalist galley dark wood floor and brown floor eat-in kitchen design in Seattle with a farmhouse sink, raised-panel cabinets, white cabinets, granite countertops, beige backsplash, ceramic backsplash, stainless steel appliances, no island and multicolored countertops
7





