Modern Kitchen with a Farmhouse Sink Ideas
Refine by:
Budget
Sort by:Popular Today
61 - 80 of 12,232 photos
Item 1 of 3
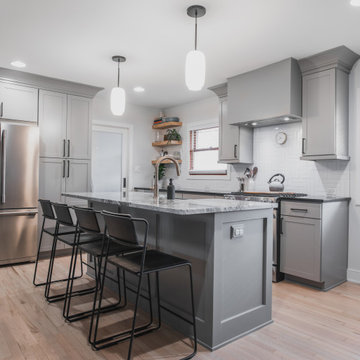
Mid-sized minimalist l-shaped light wood floor eat-in kitchen photo in Chicago with a farmhouse sink, shaker cabinets, gray cabinets, granite countertops, white backsplash, ceramic backsplash, stainless steel appliances, an island and multicolored countertops
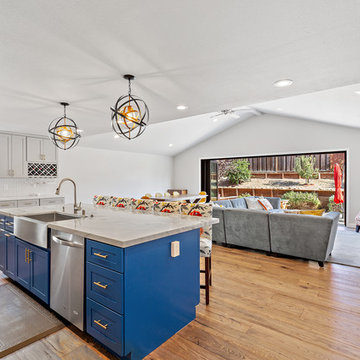
Inspiration for a large modern l-shaped medium tone wood floor and brown floor open concept kitchen remodel in San Francisco with a farmhouse sink, shaker cabinets, gray cabinets, marble countertops, white backsplash, ceramic backsplash, stainless steel appliances, an island and gray countertops
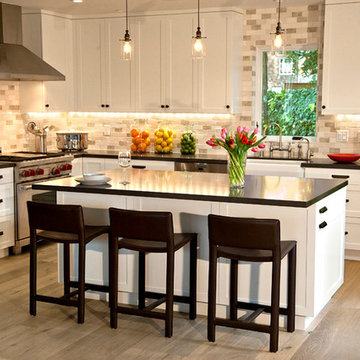
Countertop Brand: Caesarstone
Style: 3380 Espresso
Collection: Classico
Eat-in kitchen - large modern l-shaped light wood floor eat-in kitchen idea in Other with a farmhouse sink, white cabinets, quartz countertops, multicolored backsplash, stainless steel appliances and an island
Eat-in kitchen - large modern l-shaped light wood floor eat-in kitchen idea in Other with a farmhouse sink, white cabinets, quartz countertops, multicolored backsplash, stainless steel appliances and an island
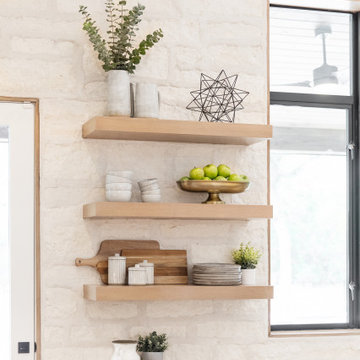
Close up on kitchen floating shelves.
Huge minimalist l-shaped light wood floor and brown floor open concept kitchen photo in Austin with a farmhouse sink, flat-panel cabinets, light wood cabinets, quartzite countertops, stainless steel appliances and an island
Huge minimalist l-shaped light wood floor and brown floor open concept kitchen photo in Austin with a farmhouse sink, flat-panel cabinets, light wood cabinets, quartzite countertops, stainless steel appliances and an island
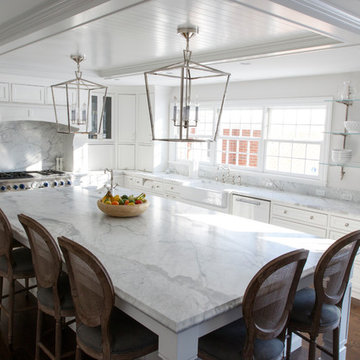
Example of a large minimalist l-shaped dark wood floor and brown floor kitchen design in Other with a farmhouse sink, white cabinets, marble countertops, white backsplash, stone slab backsplash, paneled appliances, white countertops, recessed-panel cabinets and an island
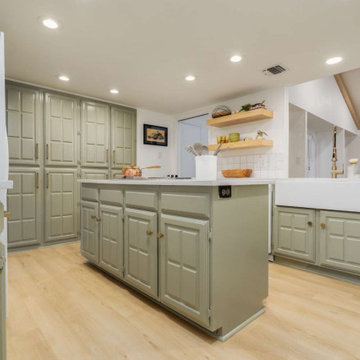
A classic select grade natural oak. Timeless and versatile. With the Modin Collection, we have raised the bar on luxury vinyl plank. The result: a new standard in resilient flooring. Our Base line features smaller planks and less prominent bevels, at an even lower price point. Both offer true embossed-in-register texture, a low sheen level, a commercial-grade wear-layer, a pre-attached underlayment, a rigid SPC core, and are 100% waterproof.
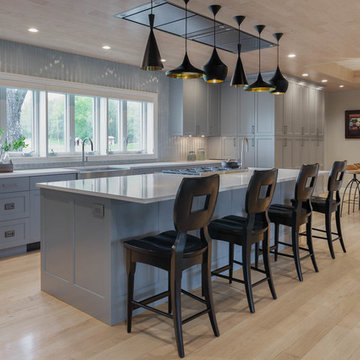
Inspiration for a large modern l-shaped light wood floor and brown floor eat-in kitchen remodel in Other with recessed-panel cabinets, two islands, a farmhouse sink, stainless steel appliances, stainless steel countertops, gray countertops, gray cabinets and gray backsplash
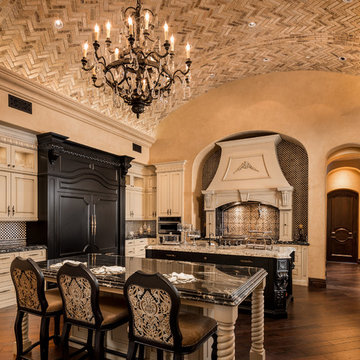
From the barrel-vaulted ceiling with herringbone brick inlay to the hood and range and custom built-ins throughout, rooms like this truly elevate.
Kitchen - huge modern medium tone wood floor and brown floor kitchen idea in Phoenix with a farmhouse sink, raised-panel cabinets, white cabinets, marble countertops, beige backsplash, terra-cotta backsplash, paneled appliances, two islands and black countertops
Kitchen - huge modern medium tone wood floor and brown floor kitchen idea in Phoenix with a farmhouse sink, raised-panel cabinets, white cabinets, marble countertops, beige backsplash, terra-cotta backsplash, paneled appliances, two islands and black countertops

The design incorporates a variety of materials, finishes and textures that pay homage to the historic charm of the house while creating a clean-lined aesthetic.
Tricia Shay Photography
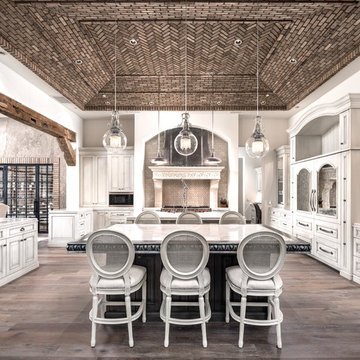
World Renowned Architecture Firm Fratantoni Design created this beautiful home! They design home plans for families all over the world in any size and style. They also have in-house Interior Designer Firm Fratantoni Interior Designers and world class Luxury Home Building Firm Fratantoni Luxury Estates! Hire one or all three companies to design and build and or remodel your home!
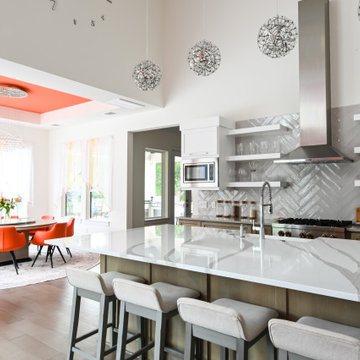
Large minimalist l-shaped light wood floor eat-in kitchen photo in Houston with a farmhouse sink, shaker cabinets, light wood cabinets, quartz countertops, gray backsplash, porcelain backsplash, stainless steel appliances, an island and white countertops

by CHENG Design, San Francisco Bay Area | Modern kitchen with warm palette through color and materials: wood, concrete island, custom copper hood, concrete countertops, bamboo cabinetry, hardwood floors |
Photo by Matthew Millman
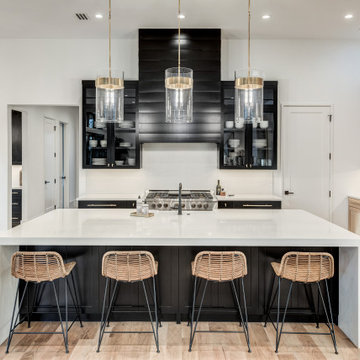
Open concept kitchen - modern l-shaped light wood floor and brown floor open concept kitchen idea in Dallas with a farmhouse sink, recessed-panel cabinets, black cabinets, quartz countertops, white backsplash, marble backsplash, stainless steel appliances, an island and white countertops
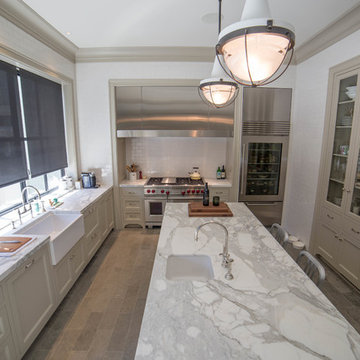
Example of a large minimalist u-shaped porcelain tile and gray floor enclosed kitchen design in San Francisco with a farmhouse sink, shaker cabinets, gray cabinets, soapstone countertops, white backsplash, subway tile backsplash, stainless steel appliances and an island
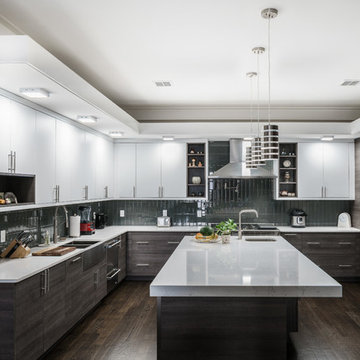
Example of a large minimalist u-shaped dark wood floor and brown floor eat-in kitchen design in New York with a farmhouse sink, flat-panel cabinets, brown cabinets, quartz countertops, green backsplash, glass tile backsplash, stainless steel appliances and an island
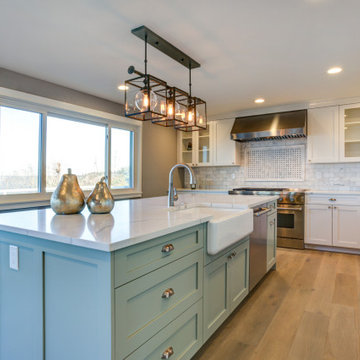
Example of a large minimalist galley medium tone wood floor and brown floor eat-in kitchen design in DC Metro with a farmhouse sink, shaker cabinets, white cabinets, quartz countertops, white backsplash, marble backsplash, stainless steel appliances, an island and white countertops
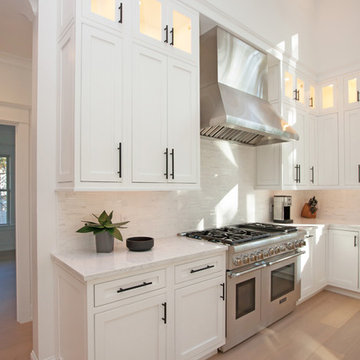
This modern kitchen design is a masterpiece of both style and function. The bright, airy space features high ceilings with a large window that allow ample natural light. White Mouser Centra kitchen cabinets include upper glass front cabinetry with in cabinet lighting, and are accessorized by Top Knobs Hopewell Collection black hardware. Perimeter cabinets are topped by LG Viatera Minuet quartz countertop, while a honed absolute black granite countertop draws attention to the island. The kitchen includes Thermador appliances and a professional hood with a blower, as well as a Bosch built in microwave and a Kohler farmhouse style sink. A large domed light fixture over the dining table and a unique ceiling fan are both eye-catching focal points in this amazing kitchen remodel. Photos by Susan Hagstrom
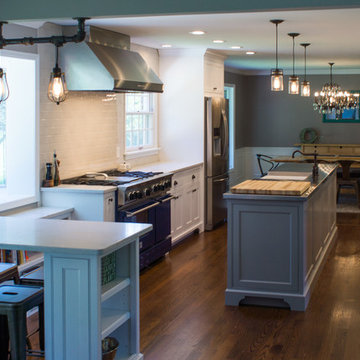
In every kitchen we do, lighting is a key consideration. Overhead lighting, task lighting, atmospheric lighting -- all of which can be controlled individually -- make the space inviting as well as functional. In this kitchen a custom fixture was designed for the bar area providing a whimsical, yet functional design element.
Photo by Lynn Siegfried, homestreetstudio.com.
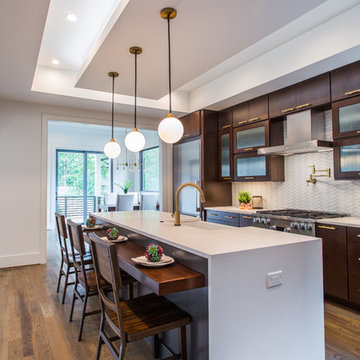
Marsh Kitchen & Bath designer Cherece Hatcher created a bold kitchen and bath combo for a builder who wanted something modern and different. Her designs offer a striking presentation that carry the home's modern architecture into the smallest details.
Modern Kitchen with a Farmhouse Sink Ideas
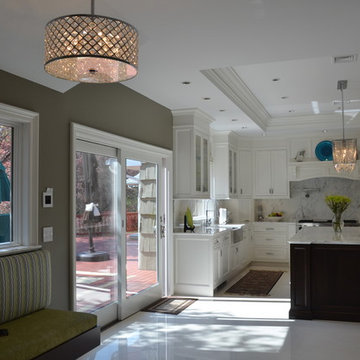
Custom transitional kitchen. Painted maple cabinets with cherry island.
Example of a mid-sized minimalist u-shaped porcelain tile eat-in kitchen design in New York with a farmhouse sink, recessed-panel cabinets, white cabinets, marble countertops, paneled appliances and an island
Example of a mid-sized minimalist u-shaped porcelain tile eat-in kitchen design in New York with a farmhouse sink, recessed-panel cabinets, white cabinets, marble countertops, paneled appliances and an island
4





