Modern Kitchen with a Farmhouse Sink Ideas
Refine by:
Budget
Sort by:Popular Today
161 - 180 of 12,232 photos
Item 1 of 3
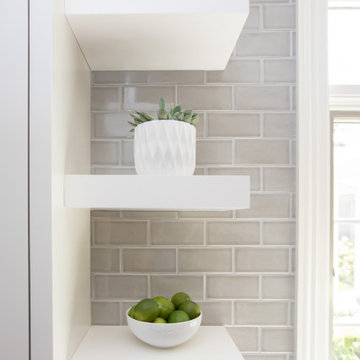
This modern kitchen design in Hingham is sure to be the bright spot in the center of this home. Mouser Cabinetry sets the tone for this design with white beaded inset perimeter cabinets, which is contrasted by a dark wood finish kitchen island with a built in microwave. Both cabinets are Centra Square Inset Reno door style, complemented by Emtek satin nickel Alexander Pulls and Norwich Knobs. A white with gray veining countertop from Boston Bluestone is an ideal counterpart to the cabinetry along with a Highland Park Dove Grey 3 x 6 glass tile backsplash. The large Kohler Vault farmhouse sink sits under a bright window, paired with a Blanco Culina Chrome faucet. The island includes an Elkay single bowl sink, with the two sinks creating a perfect zone for food preparation and clean up including space for more than one person to work. Cooking will be a breeze in this kitchen with a large Wolf oven, along with a Blanco Cantata chrome pot filler faucet. A custom hutch adds storage and style with the central cabinet doors in a black frame with glass front doors to contrast the white cabinetry. In cabinet lighting spotlights these striking cabinets and adds space to display favorite items. The bright kitchen includes ample natural light plus dramatic Feiss Kenney Collection light fixtures with two above island and one above the table. This stunning kitchen design offers ample space for cooking, dining, and entertaining, and is connected to an adjacent living area with a custom bar.

Large minimalist l-shaped light wood floor, white floor and shiplap ceiling open concept kitchen photo in Atlanta with a farmhouse sink, recessed-panel cabinets, gray cabinets, marble countertops, white backsplash, ceramic backsplash, stainless steel appliances, an island and gray countertops
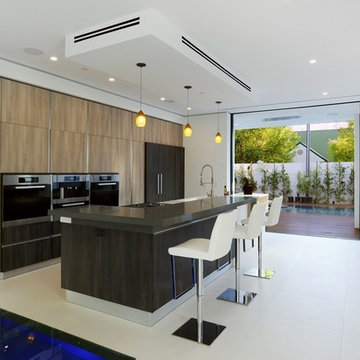
Example of a mid-sized minimalist u-shaped ceramic tile eat-in kitchen design in Los Angeles with a farmhouse sink, flat-panel cabinets, light wood cabinets, limestone countertops, white backsplash, limestone backsplash, stainless steel appliances and an island
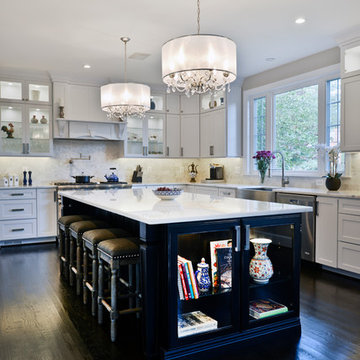
Spacious Modern White Design Brings New Light to Busy Kitchen
For this busy family of Mclean, Virginia, converting a limited kitchen space to a modern kitchen space was a much desired and necessary upgrade. This kitchen space was limited by an adjacent laundry room and family room walls. By relocating the laundry room to the second floor, extra space opened up for the remodeled modern kitchen. Removal of the bearing wall between the kitchen and family room, allowed an increase of daylight into both spaces. The small windows of the previous kitchen and laundry room were replaced with a large picture window to allow maximum daylight to shine from the south side. Relocating the stove from the old island to a back wall and replacing the older island with a beautiful custom stained island provided extra seating capacity and expanded counter space for serving and cooking uses. Added to this gorgeous prize-winning kitchen were double stacked classic white cabinetry with glass display cabinets, along with lots of direct and indirect lighting and gorgeous pendant lights. A 48-inch gas oven range and large scale appliances contributed to this stunning modern kitchen space. New hardwood flooring with espresso low gloss finish created an endless look to the entire first floor space. Life is now grand with this new spacious kitchen space.
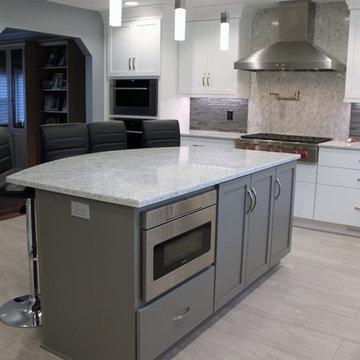
Photo Credit: Amy Webber
Example of a huge minimalist u-shaped porcelain tile and beige floor eat-in kitchen design in New York with a farmhouse sink, shaker cabinets, white cabinets, quartz countertops, metallic backsplash, mosaic tile backsplash, stainless steel appliances, an island and beige countertops
Example of a huge minimalist u-shaped porcelain tile and beige floor eat-in kitchen design in New York with a farmhouse sink, shaker cabinets, white cabinets, quartz countertops, metallic backsplash, mosaic tile backsplash, stainless steel appliances, an island and beige countertops
PRODUCT SPECIFICATIONS:
-Durable 5/8” engineered product with a 4mm top layer – could be refinished 2x
-ALL WOOD - Baltic Birch wood core for superior quality (8 Layers + 1 Top)
-Sawn face 5” wide planks to look like solid to showcase the woods natural beauty
-Planks with random 1’ – 7’ lengths (36” Ave) and micro beveled edges and ends
-Matching wood trim is available in stock. Custom stair treads by request.
-Glue down, nail down or floating installation method can be used
-Can be installed above or below grade
-Can be installed over radiant heat as per the installation instructions
-Lifetime structural and 50 year finish warranty – 7 coat UV cured Aluminum Oxide
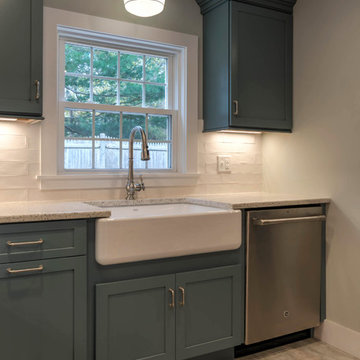
This Diamond Cabinetry kitchen designed by White Wood Kitchens reflects the owners' love of Cape Life. The cabinets are maple painted an "Oasis" blue. The countertops are Saravii Curava, which are countertops made out of recycled glass. With stainless steel appliances and a farm sink, this kitchen is perfectly suited for days on Cape Cod. The bathroom includes Versiniti cabinetry, including a vanity and two cabinets for above the sink and the toilet. Builder: McPhee Builders.

Eat-in kitchen - huge modern l-shaped cement tile floor, gray floor and vaulted ceiling eat-in kitchen idea in Orange County with a farmhouse sink, shaker cabinets, gray cabinets, quartzite countertops, gray backsplash, porcelain backsplash, stainless steel appliances, two islands and multicolored countertops
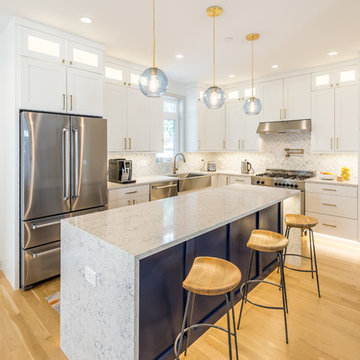
Kamil Scislowicz
Inspiration for a mid-sized modern l-shaped light wood floor and beige floor open concept kitchen remodel in Chicago with a farmhouse sink, white cabinets, white backsplash, stainless steel appliances, an island, white countertops, recessed-panel cabinets, mosaic tile backsplash and marble countertops
Inspiration for a mid-sized modern l-shaped light wood floor and beige floor open concept kitchen remodel in Chicago with a farmhouse sink, white cabinets, white backsplash, stainless steel appliances, an island, white countertops, recessed-panel cabinets, mosaic tile backsplash and marble countertops
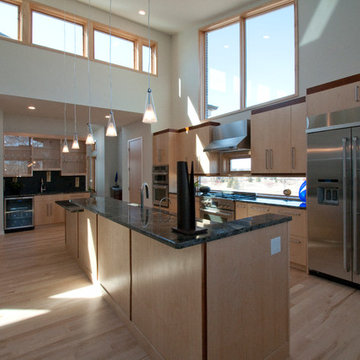
Modern kitchen design built by Robin Cook & Co.
Inspiration for a large modern galley light wood floor open concept kitchen remodel in Detroit with a farmhouse sink, flat-panel cabinets, beige cabinets, marble countertops, metallic backsplash, ceramic backsplash, stainless steel appliances and an island
Inspiration for a large modern galley light wood floor open concept kitchen remodel in Detroit with a farmhouse sink, flat-panel cabinets, beige cabinets, marble countertops, metallic backsplash, ceramic backsplash, stainless steel appliances and an island
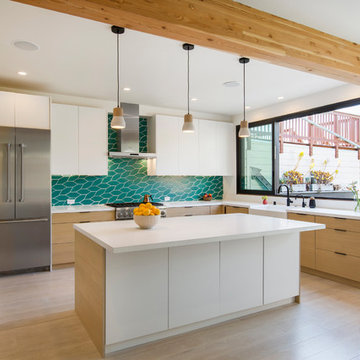
Benedicte Lassalle Photography
Minimalist kitchen photo in San Francisco with a farmhouse sink, flat-panel cabinets, light wood cabinets and quartz countertops
Minimalist kitchen photo in San Francisco with a farmhouse sink, flat-panel cabinets, light wood cabinets and quartz countertops
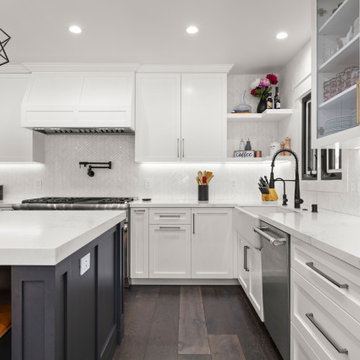
All new kitchen featuring custom shaker white cabinets with Top Knobs brass hardware, Caesarstone Empira White quartz countertops, chevron marble backsplash, Thermador appliances and a custom gray island.
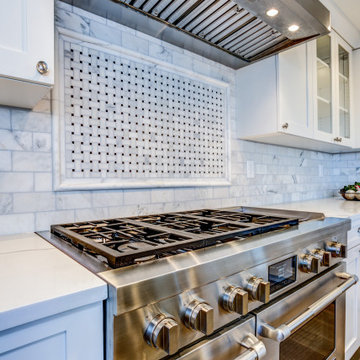
Large minimalist galley medium tone wood floor and brown floor eat-in kitchen photo in DC Metro with a farmhouse sink, shaker cabinets, white cabinets, quartz countertops, white backsplash, marble backsplash, stainless steel appliances, an island and white countertops
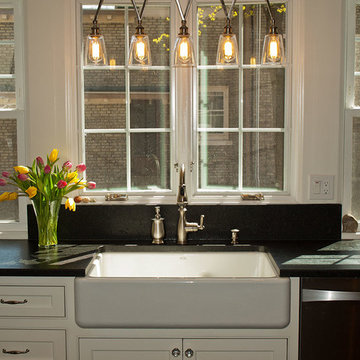
The black leathered granite countertops are brightened by the cast iron farm sink and ample natural light flooding in from the new windows.
Eat-in kitchen - large modern single-wall porcelain tile eat-in kitchen idea in Cleveland with a farmhouse sink, shaker cabinets, white cabinets, granite countertops, black backsplash, stone slab backsplash, stainless steel appliances and an island
Eat-in kitchen - large modern single-wall porcelain tile eat-in kitchen idea in Cleveland with a farmhouse sink, shaker cabinets, white cabinets, granite countertops, black backsplash, stone slab backsplash, stainless steel appliances and an island

IceStone countertop in Alpine White.
This countertop is made in Brooklyn from three simple ingredients: recycled glass, cement, and non-toxic pigment. Photo courtesy of Howells Architecture + Design.
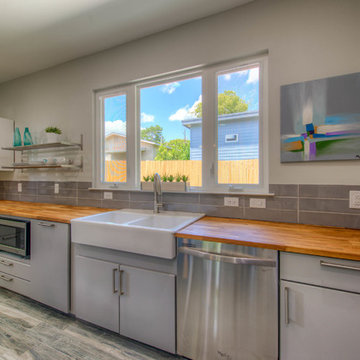
- Design by Jeff Overman at Overman Custom Design
www.austinhomedesigner.com
Email - joverman[@]austin.rr.com
Instagram- @overmancustomdesign
-Builder and Real Estate Agent, Charlotte Aceituno at Pura Vida LLC
Email - charlotteaceituno[@]gmail.com
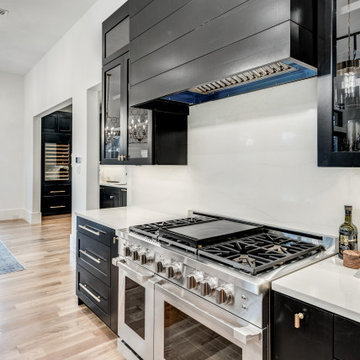
Minimalist l-shaped light wood floor and brown floor open concept kitchen photo in Dallas with a farmhouse sink, recessed-panel cabinets, black cabinets, quartz countertops, white backsplash, marble backsplash, stainless steel appliances, an island and white countertops
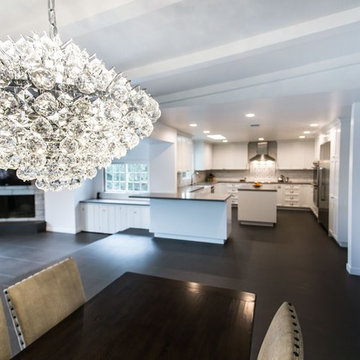
This gorgeous chandelier that the customer bought completely complimented the flooring and walls.
Eat-in kitchen - huge modern u-shaped ceramic tile eat-in kitchen idea in Los Angeles with a farmhouse sink, shaker cabinets, white cabinets, granite countertops, white backsplash, subway tile backsplash, stainless steel appliances and an island
Eat-in kitchen - huge modern u-shaped ceramic tile eat-in kitchen idea in Los Angeles with a farmhouse sink, shaker cabinets, white cabinets, granite countertops, white backsplash, subway tile backsplash, stainless steel appliances and an island
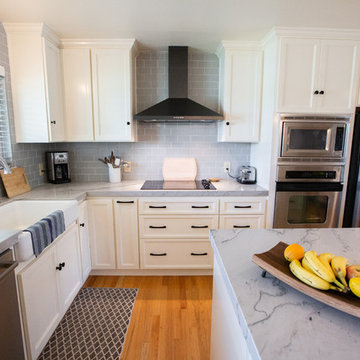
kitchenCRATE Custom East River Road | Countertop: Bedrosians Infinity Quartzite Honed | Backsplash: Daltile Matte Desert Gray Subway Tile | Sink: Kohler Whitehaven Apron Sink in White | Faucet: Delta Cassidy Faucet with Side Spray in Polished Chrome | Cabinet Paint: Kelly-Moore Antique White | For more visit: https://kbcrate.com/kitchencrate-custom-east-river-road-in-escalon-ca-is-complete/
Modern Kitchen with a Farmhouse Sink Ideas
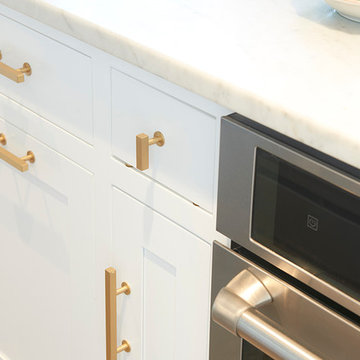
Example of a mid-sized minimalist l-shaped medium tone wood floor kitchen design in New York with a farmhouse sink, shaker cabinets, white cabinets, marble countertops, white backsplash, subway tile backsplash, stainless steel appliances and an island
9





