Modern Kitchen with a Farmhouse Sink Ideas
Refine by:
Budget
Sort by:Popular Today
81 - 100 of 12,232 photos
Item 1 of 3
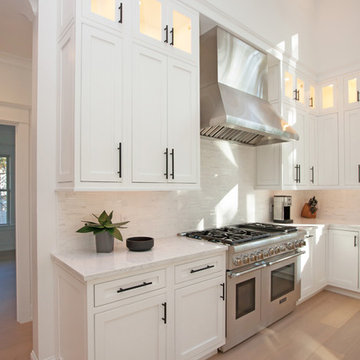
This modern kitchen design is a masterpiece of both style and function. The bright, airy space features high ceilings with a large window that allow ample natural light. White Mouser Centra kitchen cabinets include upper glass front cabinetry with in cabinet lighting, and are accessorized by Top Knobs Hopewell Collection black hardware. Perimeter cabinets are topped by LG Viatera Minuet quartz countertop, while a honed absolute black granite countertop draws attention to the island. The kitchen includes Thermador appliances and a professional hood with a blower, as well as a Bosch built in microwave and a Kohler farmhouse style sink. A large domed light fixture over the dining table and a unique ceiling fan are both eye-catching focal points in this amazing kitchen remodel. Photos by Susan Hagstrom
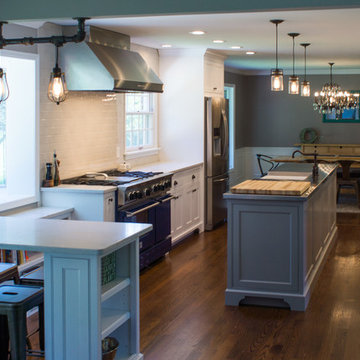
In every kitchen we do, lighting is a key consideration. Overhead lighting, task lighting, atmospheric lighting -- all of which can be controlled individually -- make the space inviting as well as functional. In this kitchen a custom fixture was designed for the bar area providing a whimsical, yet functional design element.
Photo by Lynn Siegfried, homestreetstudio.com.
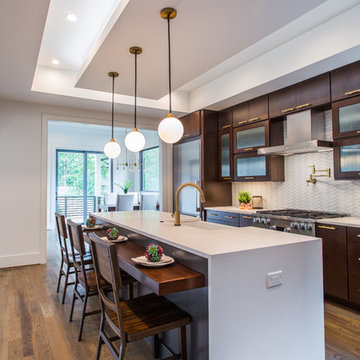
Marsh Kitchen & Bath designer Cherece Hatcher created a bold kitchen and bath combo for a builder who wanted something modern and different. Her designs offer a striking presentation that carry the home's modern architecture into the smallest details.
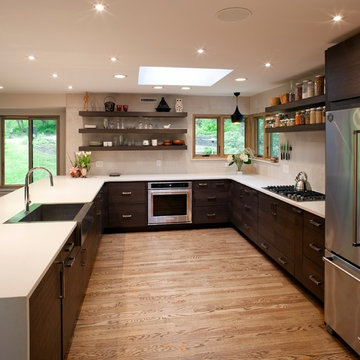
Designed by Reico Kitchen & Bath in Newark, DE this modern kitchen design features kitchen cabinets from Ultracraft Cabinetry in the Piper door style with a Kodiak (Horizontal) finish. Kitchen countertops are engineered quartz from Caesarstone in the color Fresh Concrete. Kitchen appliances are from KitchenAid and Jenn Air.
Photos courtesy of John C. Jenkins and Image Source Inc.
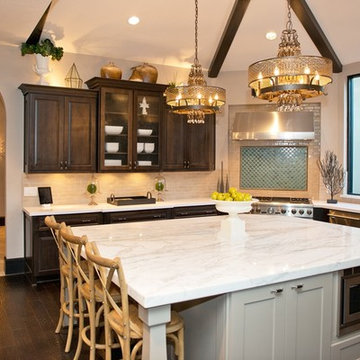
Inspiration for a huge modern u-shaped dark wood floor eat-in kitchen remodel in Phoenix with a farmhouse sink, glass-front cabinets, dark wood cabinets, marble countertops, gray backsplash, subway tile backsplash, stainless steel appliances and an island

The previous two-tiered peninsula was bulky and separated the cook from dining area. Replacing with a one level peninsula, large apron front sink and gorgeous brass faucet make the space feel more open, spacious and introduces extra seating and counterspace.
Calcatta gold drapes the countertops and backsplash and a spark of black and brass complete this sleek design.
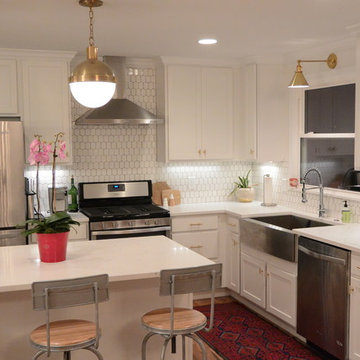
Small minimalist l-shaped light wood floor eat-in kitchen photo in Nashville with an island, a farmhouse sink, shaker cabinets, white cabinets, quartz countertops, white backsplash, ceramic backsplash and stainless steel appliances
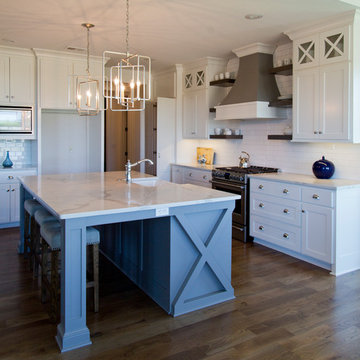
Nichole Kennelly Photography
Large minimalist l-shaped medium tone wood floor and brown floor open concept kitchen photo in Kansas City with a farmhouse sink, shaker cabinets, white cabinets, white backsplash, stainless steel appliances and an island
Large minimalist l-shaped medium tone wood floor and brown floor open concept kitchen photo in Kansas City with a farmhouse sink, shaker cabinets, white cabinets, white backsplash, stainless steel appliances and an island
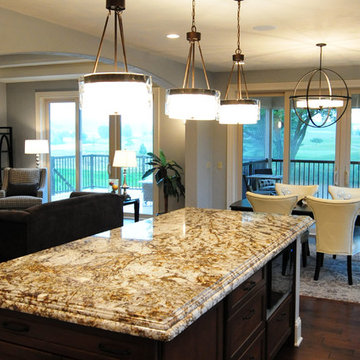
This open space kitchen features rounded entry ways and dark wood floors. The large bright lighting and custom patio doors make this house a bright living area.
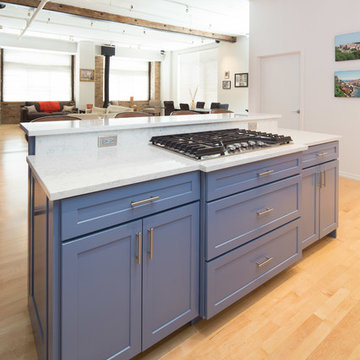
A modern kitchen in a custom blue and gray finish, made specially by the cabinetry manufacturer. A pre-existing cantilevered kitchen island was transformed into a stationary island with seating, storage, roll out shelving, and properly sized drawers for pots and pans. The open-concept condo features beautiful wooden beams that pairs nicely with the blue, gray, and white coloring.
Project designed by Skokie renovation firm, Chi Renovation & Design. They serve the Chicagoland area, and it's surrounding suburbs, with an emphasis on the North Side and North Shore. You'll find their work from the Loop through Lincoln Park, Skokie, Evanston, Wilmette, and all of the way up to Lake Forest.
For more about Chi Renovation & Design, click here: https://www.chirenovation.com/
To learn more about this project, click here: https://www.chirenovation.com/portfolio/downtown-condo-renovation/
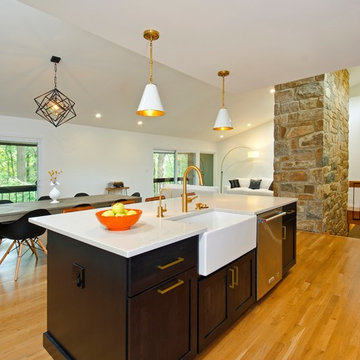
Darko Photography
Example of a mid-sized minimalist single-wall light wood floor and brown floor eat-in kitchen design in DC Metro with a farmhouse sink, shaker cabinets, dark wood cabinets, quartz countertops, white backsplash, subway tile backsplash, stainless steel appliances and an island
Example of a mid-sized minimalist single-wall light wood floor and brown floor eat-in kitchen design in DC Metro with a farmhouse sink, shaker cabinets, dark wood cabinets, quartz countertops, white backsplash, subway tile backsplash, stainless steel appliances and an island
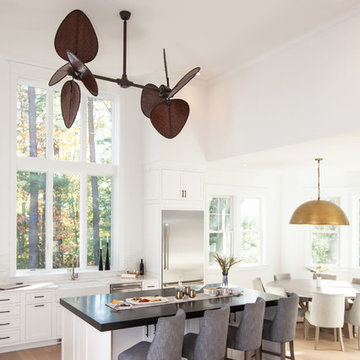
This modern kitchen design is a masterpiece of both style and function. The bright, airy space features high ceilings with a large window that allow ample natural light. White Mouser Centra kitchen cabinets include upper glass front cabinetry with in cabinet lighting, and are accessorized by Top Knobs Hopewell Collection black hardware. Perimeter cabinets are topped by LG Viatera Minuet quartz countertop, while a honed absolute black granite countertop draws attention to the island. The kitchen includes Thermador appliances and a professional hood with a blower, as well as a Bosch built in microwave and a Kohler farmhouse style sink. A large domed light fixture over the dining table and a unique ceiling fan are both eye-catching focal points in this amazing kitchen remodel. Photos by Susan Hagstrom
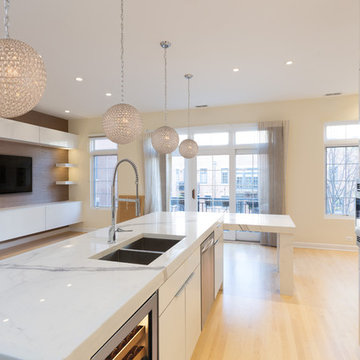
A large open-plan kitchen is given a clean, modern look with the abundance of white and pale yellows. We used a new green material for the countertops, which is a man-made porcelain slab, which adds a smooth and seamless design to the large space. Complementing the countertops are the sleek white cabinets, white globe pendant lights, and a pale yellow accent wall, which keeps the room light and cheery while adding a touch of color.
We added a pop-up outlet in the countertop, which plugs into a hidden GFCI, allowing for outlets to be readily available and indecipherable on the countertop. An assisted pop-up shelf has also been installed, providing the perfect space for a toaster, coffee machine, and other small machinery that may take up wanted counter space. And lastly, for additional storage, we designed the top row shelves to be open and continuous (not sectioned off), creating space for larger items that the homeowners want to store.
Home located in Chicago's North Side. Designed by Chi Renovations & Design who serve Chicago and it's surrounding suburbs, with an emphasis on the North Side and North Shore. You'll find their work from the Loop through Humboldt Park, Lincoln Park, Skokie, Evanston, Wilmette, and all of the way up to Lake Forest.
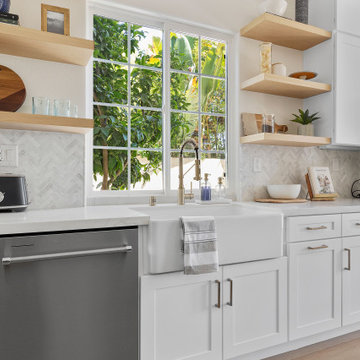
Eat-in kitchen - mid-sized modern l-shaped light wood floor and brown floor eat-in kitchen idea in Orange County with a farmhouse sink, recessed-panel cabinets, white cabinets, marble countertops, white backsplash, stainless steel appliances, an island and white countertops
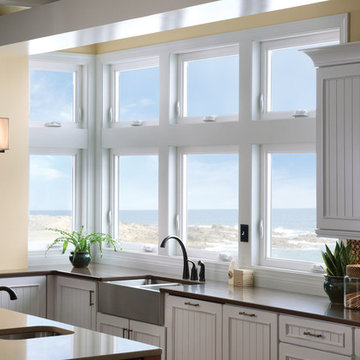
Breathtaking kitchen views with picture windows. Clean white windows and cabinetry give the kitchen an open feel. Stainless steel farm sink with oil rubbed bronze faucet bring in the modern yet eclectic kitchen design. Agoura Sash - Milgard Tuscany Windows
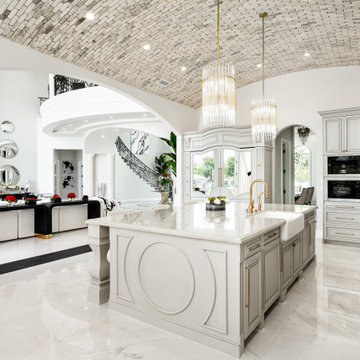
We love this kitchen's curved brick ceiling, arched entryways, marble countertops, and marble floors.
Example of a huge minimalist l-shaped marble floor and white floor eat-in kitchen design in Phoenix with a farmhouse sink, recessed-panel cabinets, white cabinets, marble countertops, white backsplash, stone tile backsplash, black appliances, an island and white countertops
Example of a huge minimalist l-shaped marble floor and white floor eat-in kitchen design in Phoenix with a farmhouse sink, recessed-panel cabinets, white cabinets, marble countertops, white backsplash, stone tile backsplash, black appliances, an island and white countertops
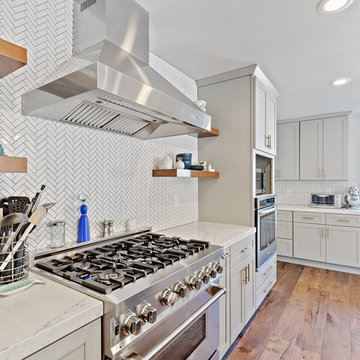
Large minimalist l-shaped medium tone wood floor and brown floor open concept kitchen photo in San Francisco with a farmhouse sink, shaker cabinets, gray cabinets, marble countertops, white backsplash, ceramic backsplash, stainless steel appliances, an island and gray countertops

Kitchen featuring white shaker cabinets, blue glass tile, stainless steel appliances, waterproof luxury vinyl tile flooring, and quartz countertops.
Small minimalist l-shaped vinyl floor and beige floor enclosed kitchen photo in Philadelphia with a farmhouse sink, recessed-panel cabinets, white cabinets, quartz countertops, blue backsplash, glass tile backsplash, stainless steel appliances, an island and white countertops
Small minimalist l-shaped vinyl floor and beige floor enclosed kitchen photo in Philadelphia with a farmhouse sink, recessed-panel cabinets, white cabinets, quartz countertops, blue backsplash, glass tile backsplash, stainless steel appliances, an island and white countertops
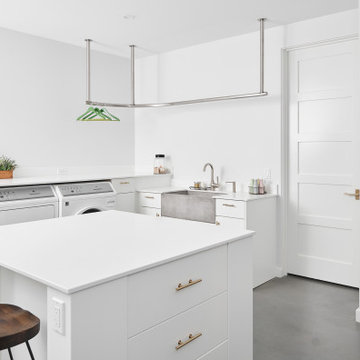
Laundry Room
Example of a huge minimalist concrete floor and gray floor kitchen design in Grand Rapids with a farmhouse sink, white cabinets, white appliances, an island and white countertops
Example of a huge minimalist concrete floor and gray floor kitchen design in Grand Rapids with a farmhouse sink, white cabinets, white appliances, an island and white countertops
Modern Kitchen with a Farmhouse Sink Ideas
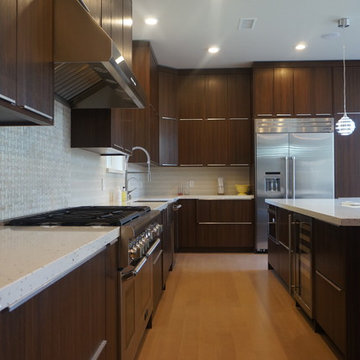
Large minimalist u-shaped light wood floor eat-in kitchen photo in Los Angeles with a farmhouse sink, flat-panel cabinets, dark wood cabinets, quartzite countertops, beige backsplash, mosaic tile backsplash, stainless steel appliances and an island
5





