Modern Kitchen with Black Cabinets Ideas
Refine by:
Budget
Sort by:Popular Today
141 - 160 of 9,207 photos
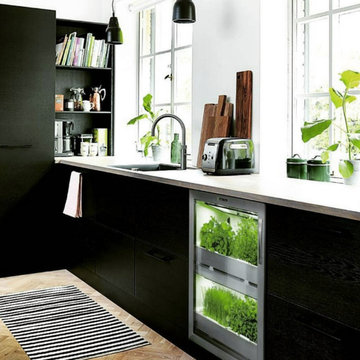
Inspiration for a large modern l-shaped light wood floor and brown floor enclosed kitchen remodel in New York with an undermount sink, flat-panel cabinets, black cabinets, solid surface countertops, beige backsplash, porcelain backsplash, stainless steel appliances, an island and white countertops
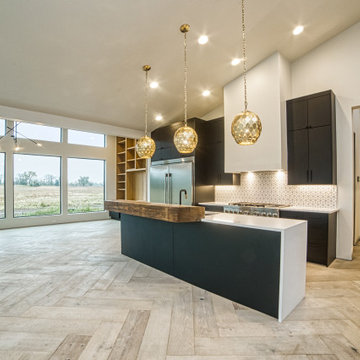
Example of a minimalist l-shaped light wood floor and vaulted ceiling open concept kitchen design in Oklahoma City with a double-bowl sink, flat-panel cabinets, black cabinets, quartz countertops, white backsplash, ceramic backsplash, stainless steel appliances, an island and white countertops
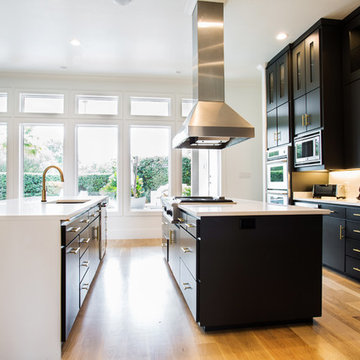
Michael Asante
Minimalist galley light wood floor and beige floor open concept kitchen photo in Dallas with flat-panel cabinets, black cabinets, stainless steel appliances and an island
Minimalist galley light wood floor and beige floor open concept kitchen photo in Dallas with flat-panel cabinets, black cabinets, stainless steel appliances and an island

Eat-in kitchen - mid-sized modern galley dark wood floor and black floor eat-in kitchen idea in Houston with an undermount sink, flat-panel cabinets, black cabinets, soapstone countertops, black backsplash, stone slab backsplash, paneled appliances, two islands and black countertops
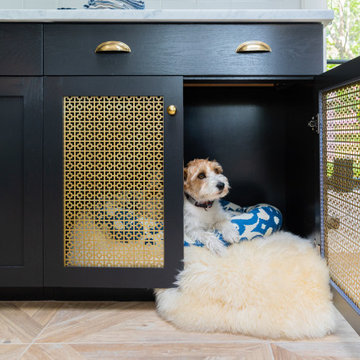
Mid-sized minimalist u-shaped ceramic tile and beige floor eat-in kitchen photo in Philadelphia with a triple-bowl sink, flat-panel cabinets, black cabinets, marble countertops, white backsplash, marble backsplash, stainless steel appliances, an island and white countertops
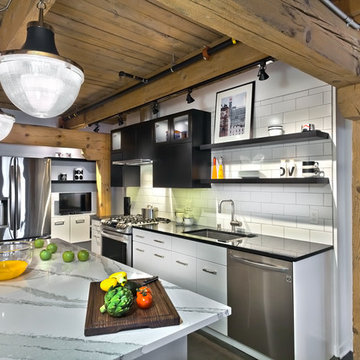
Gilbertson Photography
Inspiration for a large modern galley concrete floor and gray floor open concept kitchen remodel in Minneapolis with an undermount sink, flat-panel cabinets, black cabinets, white backsplash, porcelain backsplash, stainless steel appliances, an island, quartz countertops and white countertops
Inspiration for a large modern galley concrete floor and gray floor open concept kitchen remodel in Minneapolis with an undermount sink, flat-panel cabinets, black cabinets, white backsplash, porcelain backsplash, stainless steel appliances, an island, quartz countertops and white countertops

Materials
Countertop: Soapstone
Range Hood: Marble
Cabinets: Vertical Grain White Oak
Appliances
Range: Wolf
Dishwasher: Miele
Fridge: Subzero
Water dispenser: Zip Water
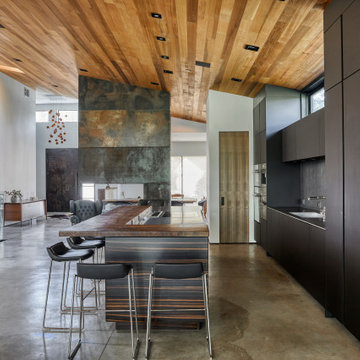
Open concept kitchen - large modern single-wall concrete floor open concept kitchen idea in San Francisco with an integrated sink, flat-panel cabinets, black cabinets, stainless steel countertops, black appliances and an island
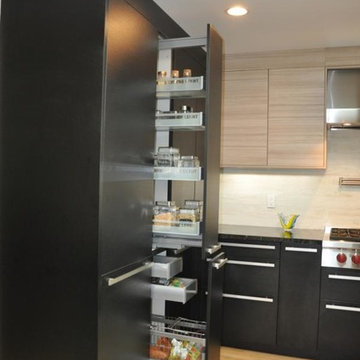
Open concept kitchen - mid-sized modern l-shaped light wood floor open concept kitchen idea in New York with flat-panel cabinets, black cabinets, quartz countertops, stainless steel appliances and an island
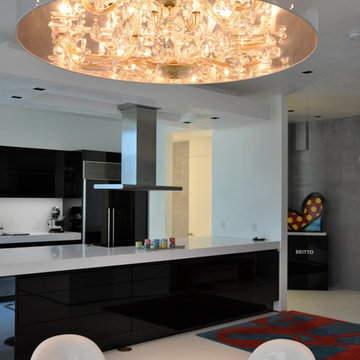
Inspiration for a mid-sized modern u-shaped marble floor eat-in kitchen remodel in Miami with an undermount sink, flat-panel cabinets, black cabinets, quartz countertops, white backsplash, stone slab backsplash, stainless steel appliances and an island
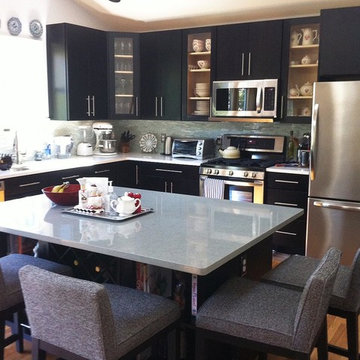
Example of a large minimalist l-shaped medium tone wood floor enclosed kitchen design in DC Metro with a double-bowl sink, black cabinets, gray backsplash, mosaic tile backsplash, stainless steel appliances, an island and quartz countertops
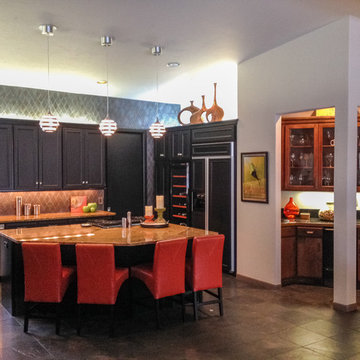
Inspiration for a large modern u-shaped slate floor open concept kitchen remodel in Oklahoma City with an undermount sink, raised-panel cabinets, black cabinets, granite countertops, blue backsplash, stainless steel appliances and an island
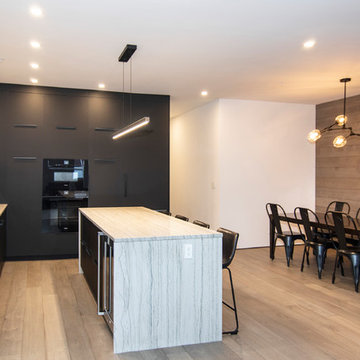
photo by Pedro Marti
Open concept kitchen - mid-sized modern l-shaped medium tone wood floor and gray floor open concept kitchen idea in New York with an undermount sink, flat-panel cabinets, black cabinets, quartzite countertops, white backsplash, stone slab backsplash, black appliances, an island and white countertops
Open concept kitchen - mid-sized modern l-shaped medium tone wood floor and gray floor open concept kitchen idea in New York with an undermount sink, flat-panel cabinets, black cabinets, quartzite countertops, white backsplash, stone slab backsplash, black appliances, an island and white countertops
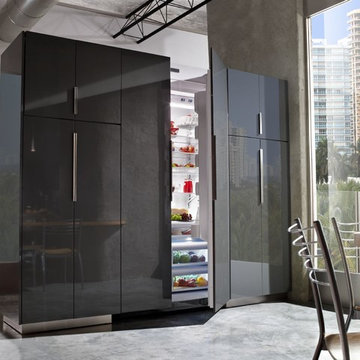
Mid-sized minimalist concrete floor kitchen photo in Bridgeport with flat-panel cabinets, black cabinets and paneled appliances
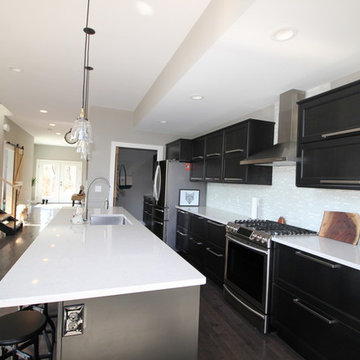
Open concept kitchen - large modern single-wall dark wood floor open concept kitchen idea in Cincinnati with an undermount sink, recessed-panel cabinets, black cabinets, solid surface countertops, white backsplash, matchstick tile backsplash, stainless steel appliances and an island
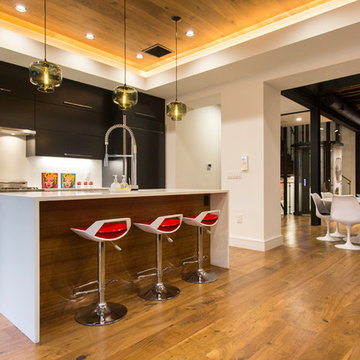
When this non-descript three-story brick row house was purchased by the client, it was stripped completely bare. The owner sought to add additional space, which was achieved by extending the rear of the home by a full 16 feet on the parlor, second and third levels. This not only provided roomier living spaces indoors, it created the opportunity to outfit each reconfigured floor with identical balconies. These outcroppings, finished with matte black railings and full NanaWall folding glass doors, provide the ideal outdoor space for relaxing and entertaining, while creating a harmonious uniformity to the rear façade.
A Grand ARDA for Renovation Design goes to
Dixon Projects
Design: Dixon Projects
From: New York, New York
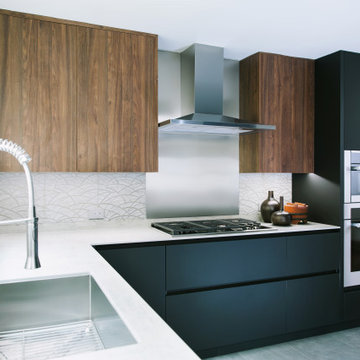
For this Japanese inspired, open plan concept, we removed the wall between the kitchen and formal dining room and extended the counter space to create a new floating peninsula with a custom made butcher block. Warm walnut upper cabinets and butcher block seating top contrast beautifully with the porcelain Neolith, ultra thin concrete-like countertop custom fabricated by Fox Marble. The custom Sozo Studio cabinets were designed to integrate all the appliances, cabinet lighting, handles, and an ultra smooth folding pantry called "Bento Box".
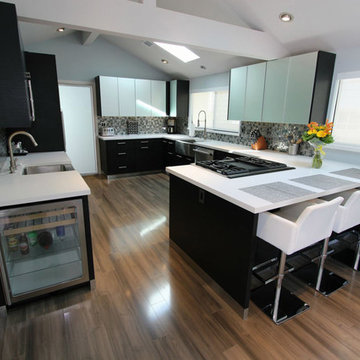
Inspiration for a large modern u-shaped medium tone wood floor eat-in kitchen remodel in Orange County with a farmhouse sink, flat-panel cabinets, black cabinets, quartz countertops, gray backsplash, porcelain backsplash, stainless steel appliances and a peninsula
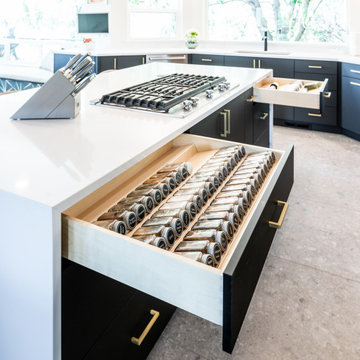
Inspiration for a large modern u-shaped porcelain tile and gray floor eat-in kitchen remodel in Denver with an undermount sink, flat-panel cabinets, black cabinets, quartz countertops, white backsplash, quartz backsplash, stainless steel appliances, an island and white countertops
Modern Kitchen with Black Cabinets Ideas
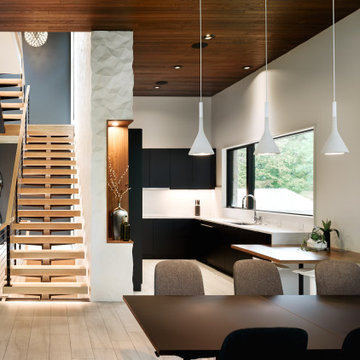
Kitchen - modern porcelain tile and white floor kitchen idea in Atlanta with an undermount sink, flat-panel cabinets, black cabinets, quartzite countertops, white backsplash, stainless steel appliances and white countertops
8





