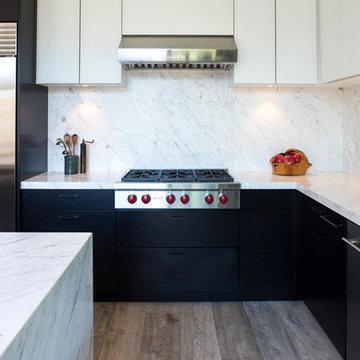Modern Kitchen with Black Cabinets Ideas
Refine by:
Budget
Sort by:Popular Today
121 - 140 of 9,207 photos

Simple and clean lines naturally create an effortless impact.
Inspiration for a small modern single-wall concrete floor, gray floor and vaulted ceiling eat-in kitchen remodel in Los Angeles with a single-bowl sink, flat-panel cabinets, black cabinets, gray backsplash, black appliances, an island and gray countertops
Inspiration for a small modern single-wall concrete floor, gray floor and vaulted ceiling eat-in kitchen remodel in Los Angeles with a single-bowl sink, flat-panel cabinets, black cabinets, gray backsplash, black appliances, an island and gray countertops
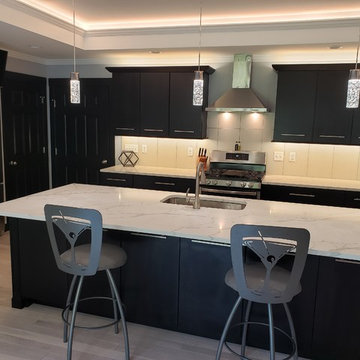
Minimalist galley light wood floor and white floor open concept kitchen photo in Other with an undermount sink, flat-panel cabinets, black cabinets, quartzite countertops, white backsplash, porcelain backsplash, stainless steel appliances, an island and white countertops
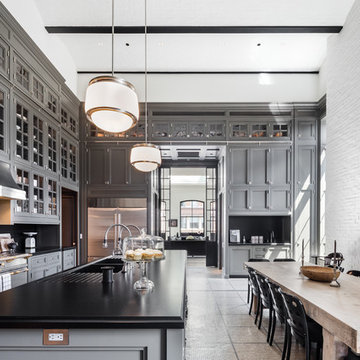
Minimalist kitchen photo in New York with black cabinets, granite countertops, black backsplash, an island and black countertops
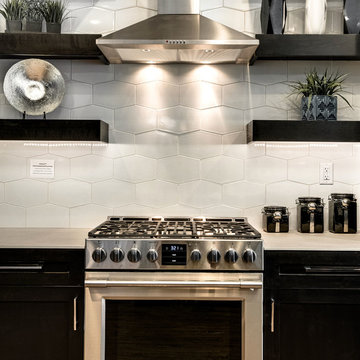
Inspiration for a mid-sized modern l-shaped light wood floor and multicolored floor open concept kitchen remodel in Boise with a farmhouse sink, shaker cabinets, black cabinets, concrete countertops, white backsplash, porcelain backsplash, stainless steel appliances and an island
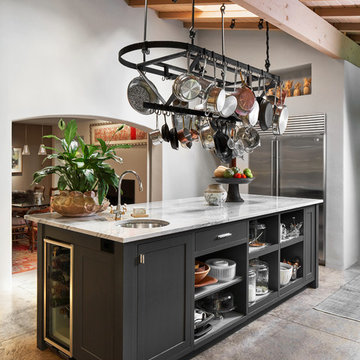
A generous pot rack and open shelving makes access easy in this chef's kitchen with black painted cabinetry by Paper Moon Painting. This island alone has everything you need!
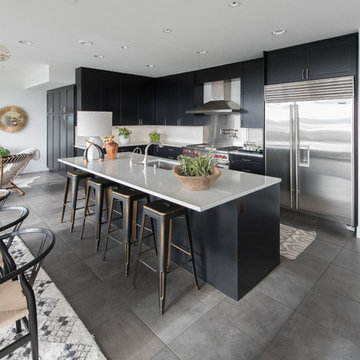
Inspiration for a large modern l-shaped slate floor eat-in kitchen remodel in Seattle with an undermount sink, recessed-panel cabinets, black cabinets, quartz countertops, white backsplash, stone slab backsplash, stainless steel appliances and an island
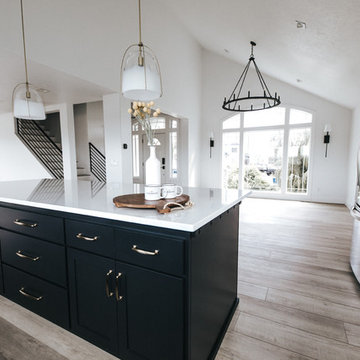
Alicia Hauff Photography
Inspiration for a mid-sized modern l-shaped light wood floor and gray floor eat-in kitchen remodel in Other with an undermount sink, shaker cabinets, black cabinets, quartzite countertops, white backsplash, ceramic backsplash, stainless steel appliances, an island and white countertops
Inspiration for a mid-sized modern l-shaped light wood floor and gray floor eat-in kitchen remodel in Other with an undermount sink, shaker cabinets, black cabinets, quartzite countertops, white backsplash, ceramic backsplash, stainless steel appliances, an island and white countertops
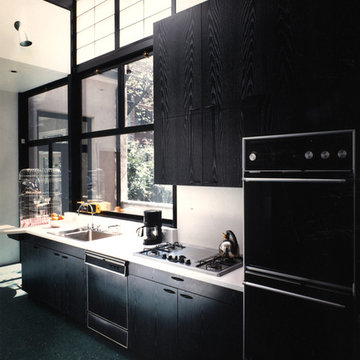
Large minimalist single-wall concrete floor and black floor open concept kitchen photo in New York with a drop-in sink, flat-panel cabinets, black cabinets, solid surface countertops, black appliances, an island and white countertops
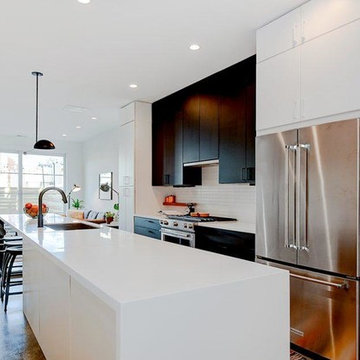
Inspiration for a mid-sized modern single-wall concrete floor and beige floor open concept kitchen remodel in DC Metro with an undermount sink, flat-panel cabinets, quartz countertops, white backsplash, porcelain backsplash, stainless steel appliances, an island, white countertops and black cabinets
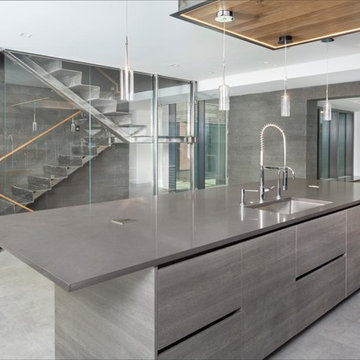
Example of a mid-sized minimalist single-wall concrete floor and gray floor enclosed kitchen design in Denver with an undermount sink, flat-panel cabinets, black cabinets, solid surface countertops, metallic backsplash, metal backsplash, stainless steel appliances, an island and gray countertops
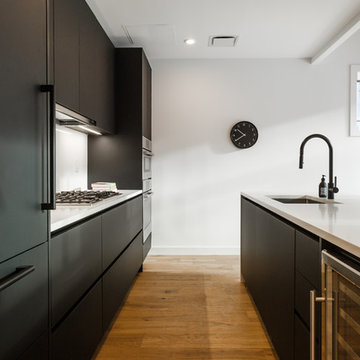
For this project we were hired to design the residential interiors and common spaces of this new development in Williamsburg, Brooklyn. This project consists of two small sister buildings located on the same lot; both buildings together have 25,000 s.f of residential space which is divided into 13 large condos. The apartment interiors were given a loft-like feel with an industrial edge by keeping exposed concrete ceilings, wide plank oak flooring, and large open living/kitchen spaces. All hardware, plumbing fixtures and cabinetry are black adding a dramatic accent to the otherwise mostly white spaces; the spaces still feel light and airy due to their ceiling heights and large expansive windows. All of the apartments have some outdoor space, large terraces on the second floor units, balconies on the middle floors and roof decks at the penthouse level. In the lobby we accentuated the overall industrial theme of the building by keeping raw concrete floors; tiling the walls in a concrete-like large vertical tile, cladding the mailroom in Shou Sugi Ban, Japanese charred wood, and using a large blackened steel chandelier to accent the space.
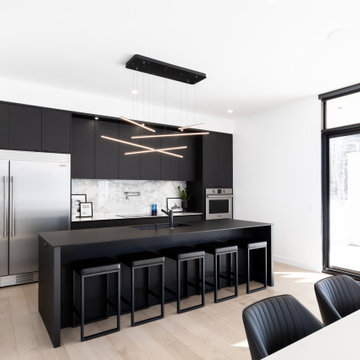
Clean cut, modern, and magnificent!
Rochon custom made black flat panel cabinets and center island set the tone for this open and airy contemporary kitchen and great room. The island lights add a touch of whimsical . The kitchen also features an extra large Frigidaire refrigerator and freezer and wall oven.
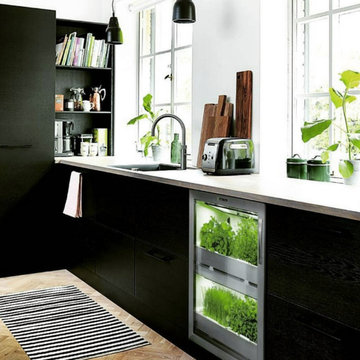
Inspiration for a large modern l-shaped light wood floor and brown floor enclosed kitchen remodel in New York with an undermount sink, flat-panel cabinets, black cabinets, solid surface countertops, beige backsplash, porcelain backsplash, stainless steel appliances, an island and white countertops
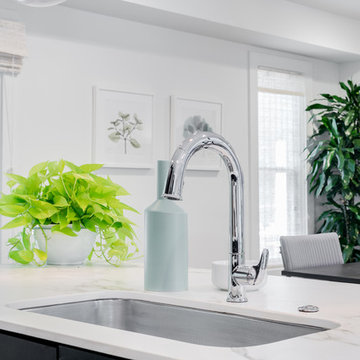
Dekton countertops, chrome kitchen faucet, garbage disposal button on countertop
Open concept kitchen - large modern galley light wood floor open concept kitchen idea in Atlanta with an undermount sink, flat-panel cabinets, black cabinets, marble countertops, gray backsplash, stone slab backsplash, stainless steel appliances and an island
Open concept kitchen - large modern galley light wood floor open concept kitchen idea in Atlanta with an undermount sink, flat-panel cabinets, black cabinets, marble countertops, gray backsplash, stone slab backsplash, stainless steel appliances and an island
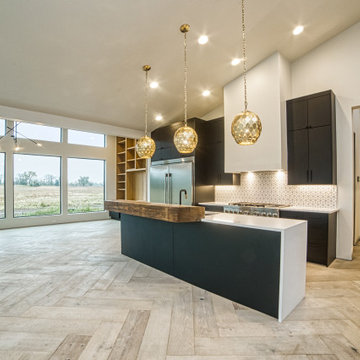
Example of a minimalist l-shaped light wood floor and vaulted ceiling open concept kitchen design in Oklahoma City with a double-bowl sink, flat-panel cabinets, black cabinets, quartz countertops, white backsplash, ceramic backsplash, stainless steel appliances, an island and white countertops
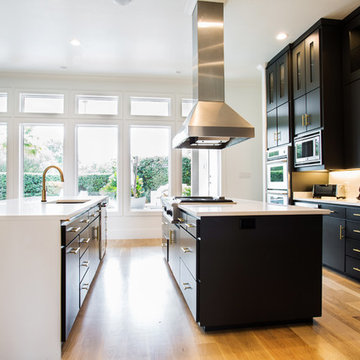
Michael Asante
Minimalist galley light wood floor and beige floor open concept kitchen photo in Dallas with flat-panel cabinets, black cabinets, stainless steel appliances and an island
Minimalist galley light wood floor and beige floor open concept kitchen photo in Dallas with flat-panel cabinets, black cabinets, stainless steel appliances and an island

Eat-in kitchen - mid-sized modern galley dark wood floor and black floor eat-in kitchen idea in Houston with an undermount sink, flat-panel cabinets, black cabinets, soapstone countertops, black backsplash, stone slab backsplash, paneled appliances, two islands and black countertops
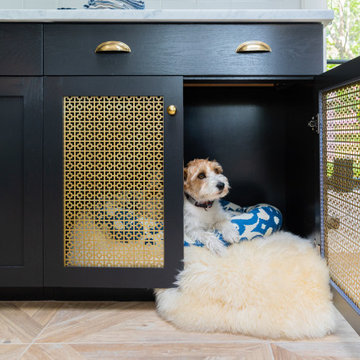
Mid-sized minimalist u-shaped ceramic tile and beige floor eat-in kitchen photo in Philadelphia with a triple-bowl sink, flat-panel cabinets, black cabinets, marble countertops, white backsplash, marble backsplash, stainless steel appliances, an island and white countertops
Modern Kitchen with Black Cabinets Ideas
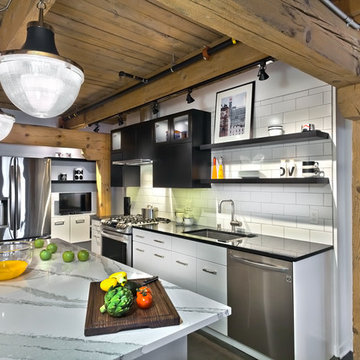
Gilbertson Photography
Inspiration for a large modern galley concrete floor and gray floor open concept kitchen remodel in Minneapolis with an undermount sink, flat-panel cabinets, black cabinets, white backsplash, porcelain backsplash, stainless steel appliances, an island, quartz countertops and white countertops
Inspiration for a large modern galley concrete floor and gray floor open concept kitchen remodel in Minneapolis with an undermount sink, flat-panel cabinets, black cabinets, white backsplash, porcelain backsplash, stainless steel appliances, an island, quartz countertops and white countertops
7






