Modern Kitchen with Blue Backsplash Ideas
Refine by:
Budget
Sort by:Popular Today
101 - 120 of 5,248 photos
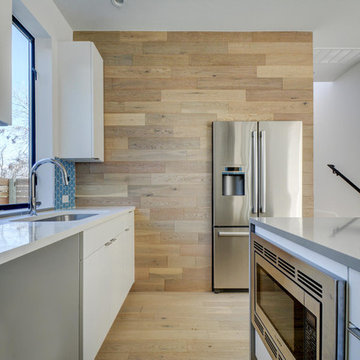
Example of a mid-sized minimalist single-wall light wood floor eat-in kitchen design in Austin with an undermount sink, flat-panel cabinets, white cabinets, blue backsplash, stainless steel appliances and no island

Example of a large minimalist u-shaped porcelain tile and beige floor enclosed kitchen design in New York with an undermount sink, flat-panel cabinets, white cabinets, quartz countertops, blue backsplash, glass sheet backsplash, stainless steel appliances, a peninsula and white countertops
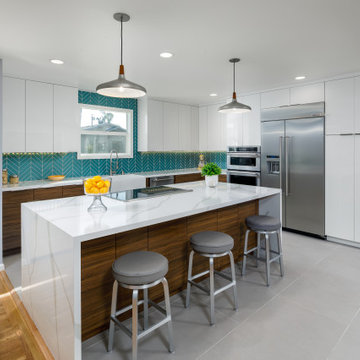
In order to create an open floor plan and entertainer's dream kitchen Morey Remodeling pushed the front wall of the house out to the existing porch edge to create a larger kitchen area and plenty of room for the new island with cascading waterfall edges and cooktop. New beams were installed between the kitchen and dining room in order to support the roof and ceiling load when walls were removed. We Installed new gray over sized porcelain tile flooring in kitchen area and hardwood to match existing. New cabinets in white high gloss acrylic and exotic walnut finish with satin nickel pulls add a modern, sleek look. A new bar area was created and the stunning Verve Chevron glass tile backsplash is the perfect contrast. The Phillips Hue under-cabinet LED strip lights were installed to enhance the backsplash and can be controlled from an app. The counter tops are Pental Quartz Calacatta, with new single basin Farmhouse Sink and Blanco Meridian Kitchen Faucet in Satin Nickel. All new electrical was updated throughout the home.
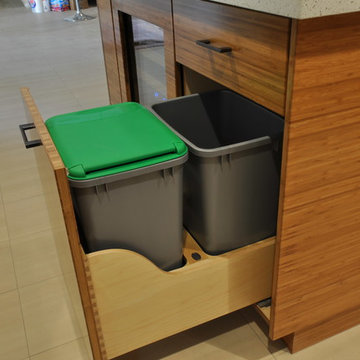
A beautiful custom designed & remodeled kitchen. Custom solid bamboo cabinets with soft-close hinges and drawer slides. Built in wine fridge and microwave in island. Large double ovens, 5 burner cooktop and chimney style hood. Full height back painted glass backsplash. Granite sink and modern porcelain floor tiles.
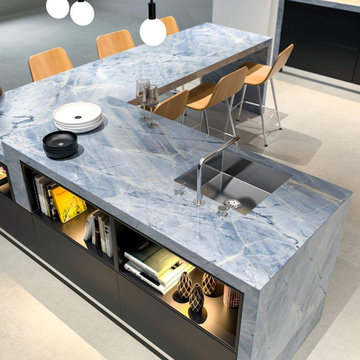
Ijen Blue Quartzite by Allure Natural Stone
Inspiration for a modern kitchen remodel in Dallas with quartzite countertops, blue backsplash, stone slab backsplash, an island and blue countertops
Inspiration for a modern kitchen remodel in Dallas with quartzite countertops, blue backsplash, stone slab backsplash, an island and blue countertops
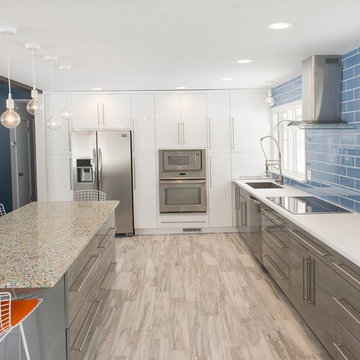
Joel Faurote
Inspiration for a mid-sized modern l-shaped ceramic tile eat-in kitchen remodel in Other with a single-bowl sink, recycled glass countertops, blue backsplash, glass tile backsplash, stainless steel appliances and an island
Inspiration for a mid-sized modern l-shaped ceramic tile eat-in kitchen remodel in Other with a single-bowl sink, recycled glass countertops, blue backsplash, glass tile backsplash, stainless steel appliances and an island
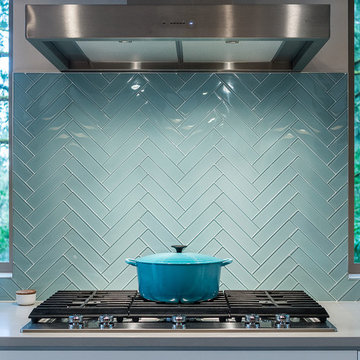
KuDa Photography
Huge minimalist galley light wood floor and beige floor open concept kitchen photo in Other with an undermount sink, flat-panel cabinets, quartz countertops, blue backsplash, glass tile backsplash, stainless steel appliances and an island
Huge minimalist galley light wood floor and beige floor open concept kitchen photo in Other with an undermount sink, flat-panel cabinets, quartz countertops, blue backsplash, glass tile backsplash, stainless steel appliances and an island
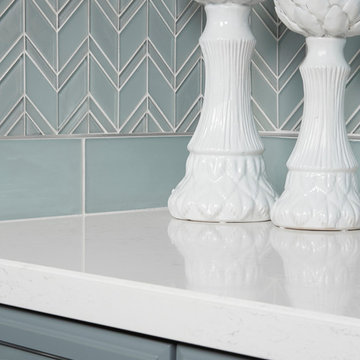
Islandia Glass Tile boarder with Barbados Chevron & 4x12 Glass backsplash, Lyskamm Quartz countertop from Arizona Tile.
Example of a minimalist kitchen design in Los Angeles with glass tile backsplash, blue backsplash and white countertops
Example of a minimalist kitchen design in Los Angeles with glass tile backsplash, blue backsplash and white countertops
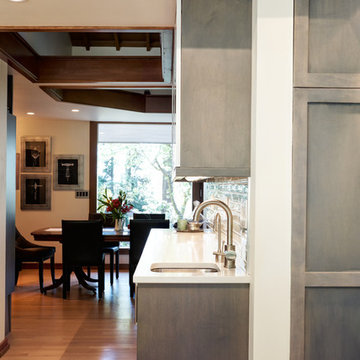
Example of a large minimalist l-shaped light wood floor eat-in kitchen design in Seattle with a drop-in sink, shaker cabinets, gray cabinets, quartz countertops, blue backsplash, subway tile backsplash, stainless steel appliances and an island
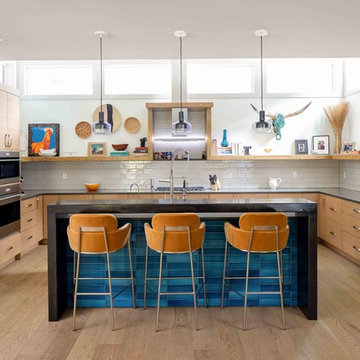
Photo by Alex Crook Photography
Large minimalist u-shaped medium tone wood floor open concept kitchen photo in Seattle with flat-panel cabinets, medium tone wood cabinets, quartz countertops, blue backsplash, ceramic backsplash, stainless steel appliances, an island and gray countertops
Large minimalist u-shaped medium tone wood floor open concept kitchen photo in Seattle with flat-panel cabinets, medium tone wood cabinets, quartz countertops, blue backsplash, ceramic backsplash, stainless steel appliances, an island and gray countertops
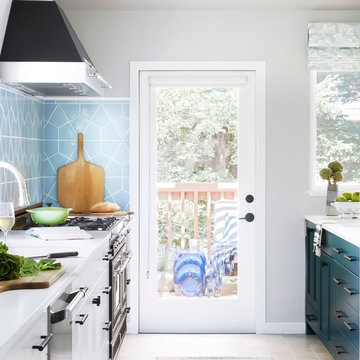
This dreamy blue kitchen from Orlando Soria creates contrast with White Cliff Matte countertops, a pure white quartz countertop design. A patterned blue tile backsplash with white grout complements a peacock-blue kitchen island with matte black hardware.
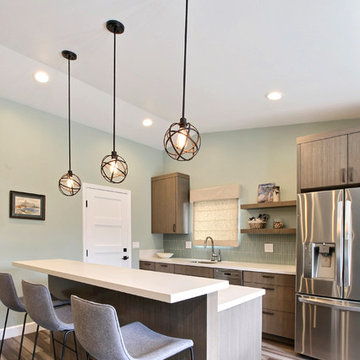
The cabinets are bamboo with a taupe/gray finish. The backsplash is a frosted glass in smokey blue/green. Counter tops are "Cement" by Caesarstone. The dark hardware brings out the darker planks in the floor and metal in the furniture and lighting.
Custom Cabinets by Dynamic Designs
Flooring and Window Treatments by Interior Vision
Photography by Devi Pride
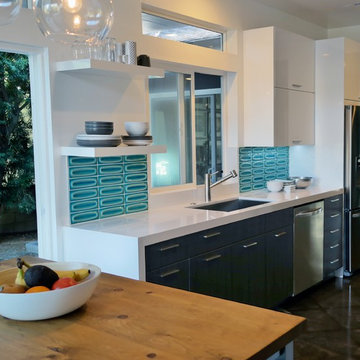
Mid-sized minimalist galley concrete floor eat-in kitchen photo in Orange County with blue backsplash, flat-panel cabinets, white cabinets, porcelain backsplash, stainless steel appliances and no island
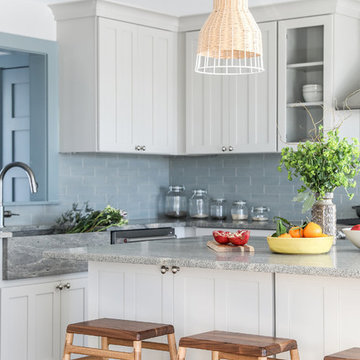
A beach house inspired by its surroundings and elements. Doug fir accents salvaged from the original structure and a fireplace created from stones pulled from the beach. Laid-back living in vibrant surroundings. A collaboration with Kevin Browne Architecture and Sylvain and Sevigny. Photos by Erin Little.
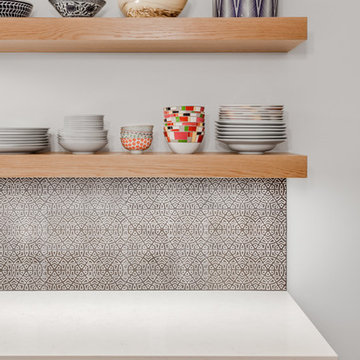
Chris Nyce, Nyceone Photography
Minimalist single-wall concrete floor kitchen photo in Denver with an undermount sink, flat-panel cabinets, light wood cabinets, quartz countertops, blue backsplash, ceramic backsplash, stainless steel appliances and an island
Minimalist single-wall concrete floor kitchen photo in Denver with an undermount sink, flat-panel cabinets, light wood cabinets, quartz countertops, blue backsplash, ceramic backsplash, stainless steel appliances and an island
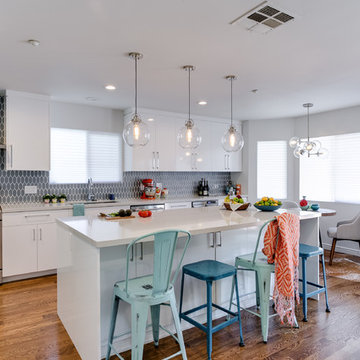
Katya Grozovskaya Photography
Example of a mid-sized minimalist single-wall medium tone wood floor and brown floor eat-in kitchen design in Los Angeles with a single-bowl sink, flat-panel cabinets, white cabinets, quartz countertops, blue backsplash, ceramic backsplash, stainless steel appliances and an island
Example of a mid-sized minimalist single-wall medium tone wood floor and brown floor eat-in kitchen design in Los Angeles with a single-bowl sink, flat-panel cabinets, white cabinets, quartz countertops, blue backsplash, ceramic backsplash, stainless steel appliances and an island
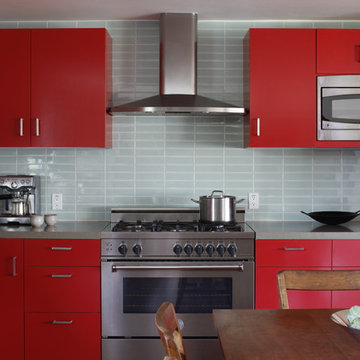
Eat-in kitchen - mid-sized modern l-shaped eat-in kitchen idea in Los Angeles with an undermount sink, flat-panel cabinets, red cabinets, solid surface countertops, blue backsplash, stainless steel appliances, no island and gray countertops

Opened up existing kitchen, moved wall into back hall to increase space, added banquette with shelves and tv
Inspiration for a mid-sized modern l-shaped dark wood floor eat-in kitchen remodel in Kansas City with an undermount sink, flat-panel cabinets, medium tone wood cabinets, quartz countertops, blue backsplash, stainless steel appliances, an island and white countertops
Inspiration for a mid-sized modern l-shaped dark wood floor eat-in kitchen remodel in Kansas City with an undermount sink, flat-panel cabinets, medium tone wood cabinets, quartz countertops, blue backsplash, stainless steel appliances, an island and white countertops
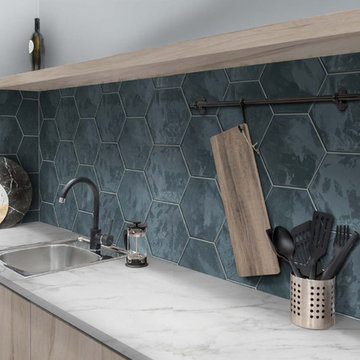
This modern kitchen has a hexagon shaped tile called Ocean Wave and there are more colors available.
Kitchen - mid-sized modern kitchen idea in Miami with a single-bowl sink, flat-panel cabinets, light wood cabinets, marble countertops, blue backsplash and ceramic backsplash
Kitchen - mid-sized modern kitchen idea in Miami with a single-bowl sink, flat-panel cabinets, light wood cabinets, marble countertops, blue backsplash and ceramic backsplash
Modern Kitchen with Blue Backsplash Ideas
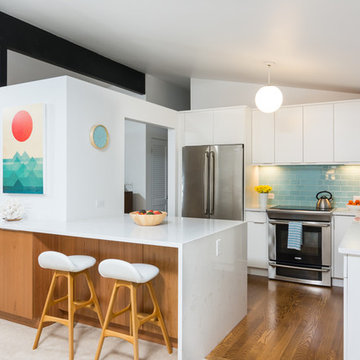
Goals
Our client wanted to open up the kitchen into the living area, allowing the first floor to feel more open and optimize storage, since it was a smaller space. They wanted to keep with the original architecture while still making the space feel modern and fresh.
Our Design Solution
By removing hanging cabinets that blocked views into the living area and enlarging the kitchen island, we created a more open and inviting space. Replacing the dark cabinets and updating the counters with white marble, we transformed this space into a modern-style kitchen. Aqua colored subway tile was used to add a complementary accent color. We custom designed a pantry in order to store food as well as larger appliances that the client didn’t want out on the counter.
6





