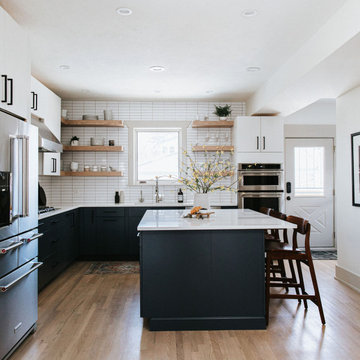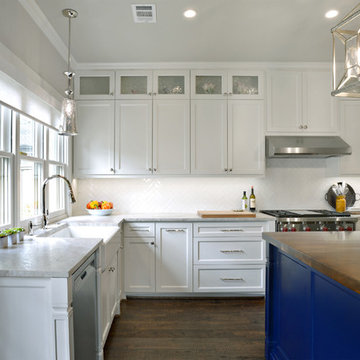Modern Kitchen with Blue Cabinets Ideas
Refine by:
Budget
Sort by:Popular Today
161 - 180 of 5,022 photos
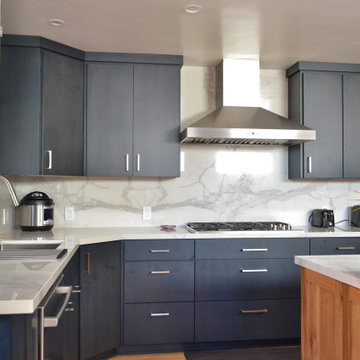
Swapping the kitchen and the family room created the appropriate sized spaces for all functions, rather than having them all crammed together.
Example of a mid-sized minimalist l-shaped medium tone wood floor and brown floor eat-in kitchen design in San Francisco with an undermount sink, flat-panel cabinets, blue cabinets, quartz countertops, white backsplash, quartz backsplash, stainless steel appliances, an island and white countertops
Example of a mid-sized minimalist l-shaped medium tone wood floor and brown floor eat-in kitchen design in San Francisco with an undermount sink, flat-panel cabinets, blue cabinets, quartz countertops, white backsplash, quartz backsplash, stainless steel appliances, an island and white countertops
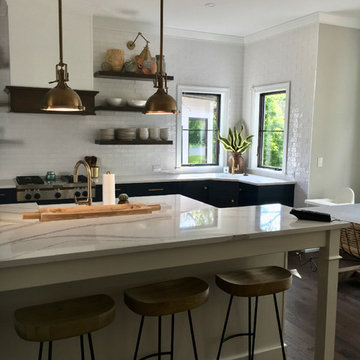
We are excited to share with you the finished photos of a lakehouse we were able to work alongside G.A. White Homes. This home primarily uses a subtle and neutral pallete with a lot of texture to keep the space visually interesting. This kitchen uses pops of navy on the perimeter cabinets, brass hardware, and floating shelves to give it a modern eclectic feel.
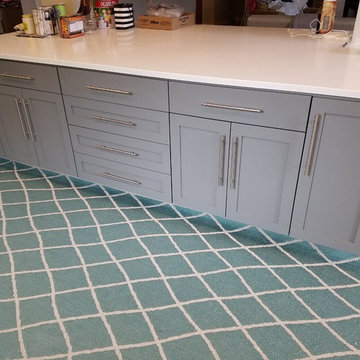
lowers are painted SW0077 French Classic Grey, uppers are painted sw7636. Origami white.
Example of a large minimalist l-shaped concrete floor eat-in kitchen design in Austin with a farmhouse sink, shaker cabinets, blue cabinets, solid surface countertops, gray backsplash, subway tile backsplash, stainless steel appliances and an island
Example of a large minimalist l-shaped concrete floor eat-in kitchen design in Austin with a farmhouse sink, shaker cabinets, blue cabinets, solid surface countertops, gray backsplash, subway tile backsplash, stainless steel appliances and an island
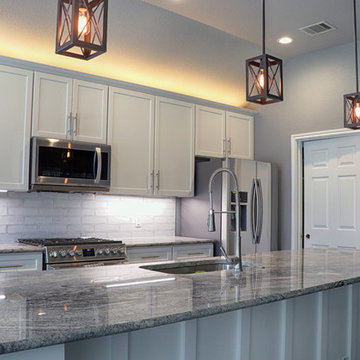
Originally, there was a raised bar behind the sink. Per the customer’s request, Statewide Remodeling lowered the 42” tall wall to the same height as the base cabinets, requiring all of the electrical outlets to be relocated.
Statewide Remodeling paneled the wall to match the new cabinetry. New recessed can lighting, pendant lighting, under-cabinet lighting, and above-cabinet accent lighting were all rewired and installed by Statewide Remodeling, as well as the retexturing and repainting of all affected walls.
All of the existing cabinets, countertops, backsplash and appliances were removed by Statewide Remodeling and all new materials installed by Statewide Remodeling.
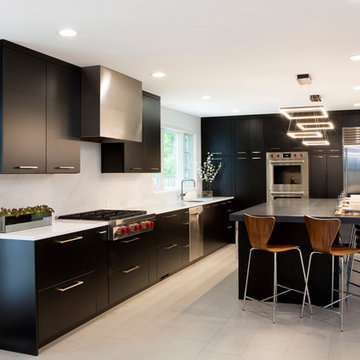
Example of a large minimalist ceramic tile and gray floor kitchen design in Philadelphia with an undermount sink, flat-panel cabinets, blue cabinets, quartz countertops, white backsplash, stainless steel appliances, an island and white countertops
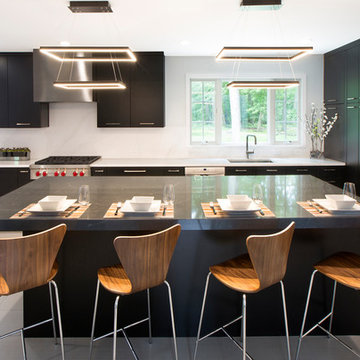
Large minimalist ceramic tile and gray floor kitchen photo in Philadelphia with an undermount sink, flat-panel cabinets, blue cabinets, quartz countertops, white backsplash, stainless steel appliances, an island and white countertops
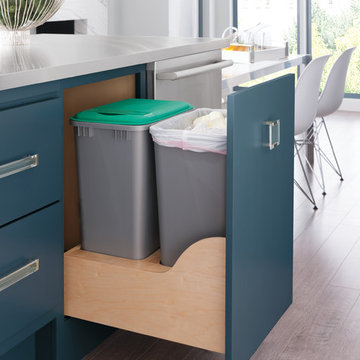
Inspiration for a mid-sized modern gray floor eat-in kitchen remodel in Other with flat-panel cabinets, blue cabinets, stainless steel appliances and an island
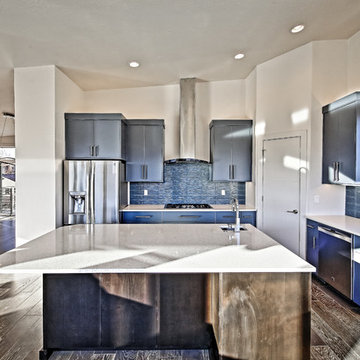
Eat-in kitchen - large modern l-shaped dark wood floor eat-in kitchen idea in Boise with flat-panel cabinets, blue cabinets, quartz countertops, blue backsplash, stainless steel appliances and two islands
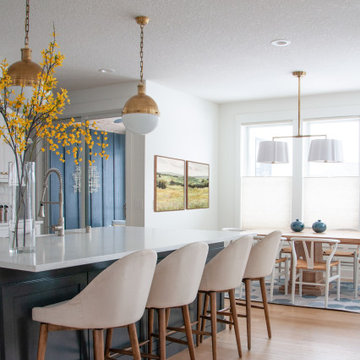
Inspiration for a large modern light wood floor and brown floor open concept kitchen remodel in Minneapolis with a farmhouse sink, recessed-panel cabinets, blue cabinets, quartz countertops, white backsplash, ceramic backsplash, stainless steel appliances, an island and white countertops
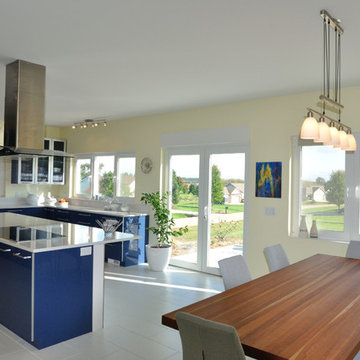
Large minimalist eat-in kitchen photo in Other with flat-panel cabinets, blue cabinets and an island
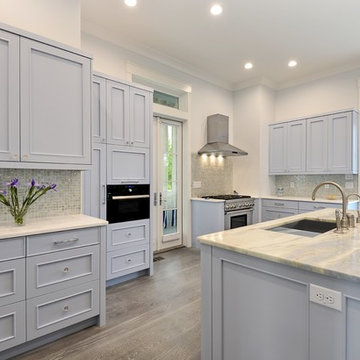
Photos by William Quarles
Designed by Robert Paige Cabinetry and homeowner
Built by Robert Paige Cabinetry
Mid-sized minimalist u-shaped eat-in kitchen photo in Charleston with an undermount sink, recessed-panel cabinets, blue cabinets, quartzite countertops, stainless steel appliances and an island
Mid-sized minimalist u-shaped eat-in kitchen photo in Charleston with an undermount sink, recessed-panel cabinets, blue cabinets, quartzite countertops, stainless steel appliances and an island
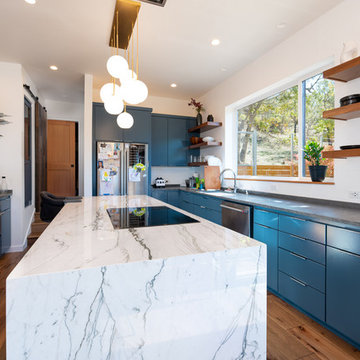
Minimalist medium tone wood floor and brown floor kitchen photo in Other with a double-bowl sink, blue cabinets, granite countertops, stainless steel appliances, an island and gray countertops
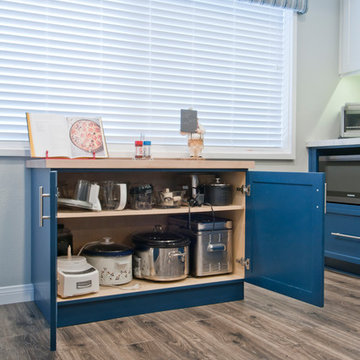
Enclosed kitchen - small modern l-shaped medium tone wood floor and gray floor enclosed kitchen idea in Los Angeles with flat-panel cabinets, blue cabinets, marble countertops, stainless steel appliances and an island
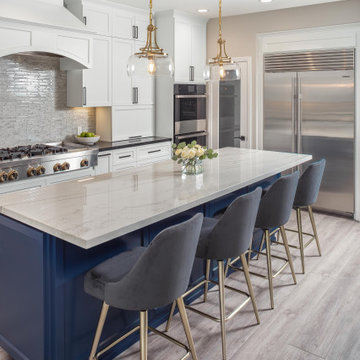
This Carmel Valley complete remodel truly defines an open-concept living space that is elegant, functional, and full of beautiful finishes.
Taking center stage in the kitchen is a gorgeous, large island that features cabinetry in a very on-trend jewel toned blue hue that perfectly accents the primary palette of white and grey throughout the rest of the space. Other beautiful details include the custom hood, walk-in pantry, and the unique marbled mosaic subway tiled backsplash. Subtle brass fixtures and accents accentuate the modern feel while top of the line appliances add the finishing touch for this home chef.
Fortunately, one of the best benefits of living in southern California are the mild temperatures that make it possible to enjoy outdoor living spaces nearly year-round. The addition of a large sliding door in the family room expanded this client’s access to a
lovely outdoor patio and eating area, complete with recessed heating for cooler months, while a beautiful custom fireplace/entertainment center created the perfect spot for the whole family to enjoy.
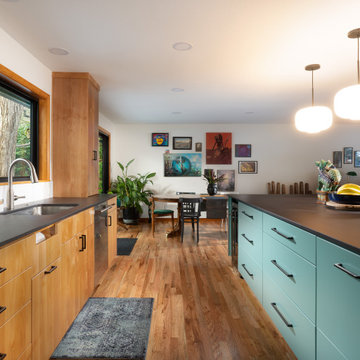
Eat-in kitchen - large modern medium tone wood floor eat-in kitchen idea in Other with an undermount sink, shaker cabinets, blue cabinets, quartzite countertops, white backsplash, ceramic backsplash, stainless steel appliances, an island and black countertops
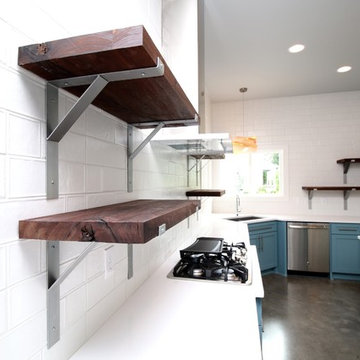
Mid-sized minimalist u-shaped concrete floor and gray floor enclosed kitchen photo in Other with an undermount sink, shaker cabinets, blue cabinets, quartzite countertops, white backsplash, subway tile backsplash, stainless steel appliances, an island and white countertops
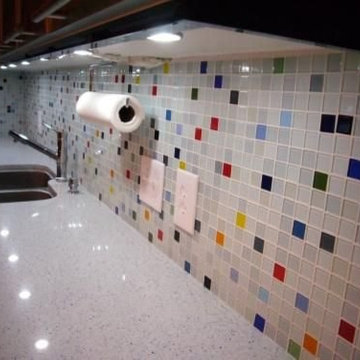
How much fun is this kitchen! This customer created their dream blend in our tile designer. And what a vision did they have! It looks incredible! This is a blend made of our Bijou Glossy Glass Mosaic tile.
Modern Kitchen with Blue Cabinets Ideas
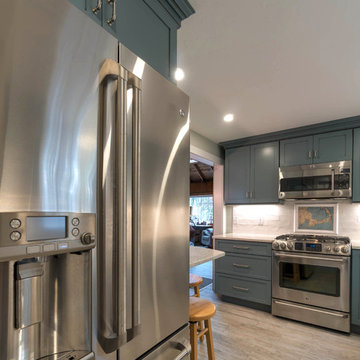
This Diamond Cabinetry kitchen designed by White Wood Kitchens reflects the owners' love of Cape Life. The cabinets are maple painted an "Oasis" blue. The countertops are Saravii Curava, which are countertops made out of recycled glass. With stainless steel appliances and a farm sink, this kitchen is perfectly suited for days on Cape Cod. The bathroom includes Versiniti cabinetry, including a vanity and two cabinets for above the sink and the toilet. Builder: McPhee Builders.
9






