Modern Kitchen with Ceramic Backsplash Ideas
Refine by:
Budget
Sort by:Popular Today
141 - 160 of 20,613 photos
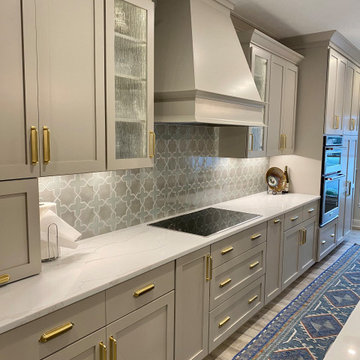
Example of a minimalist vinyl floor and gray floor kitchen design in Indianapolis with an undermount sink, shaker cabinets, gray cabinets, quartz countertops, multicolored backsplash, ceramic backsplash, stainless steel appliances, two islands and multicolored countertops
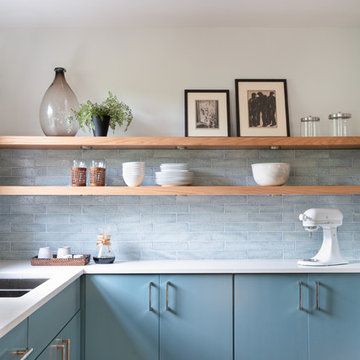
Photography by Abby Murphy
Eat-in kitchen - mid-sized modern galley medium tone wood floor and brown floor eat-in kitchen idea in Charleston with an undermount sink, flat-panel cabinets, blue cabinets, quartz countertops, blue backsplash, ceramic backsplash, stainless steel appliances, an island and white countertops
Eat-in kitchen - mid-sized modern galley medium tone wood floor and brown floor eat-in kitchen idea in Charleston with an undermount sink, flat-panel cabinets, blue cabinets, quartz countertops, blue backsplash, ceramic backsplash, stainless steel appliances, an island and white countertops
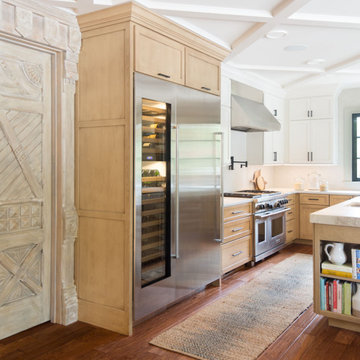
Open concept kitchen - mid-sized modern l-shaped medium tone wood floor and brown floor open concept kitchen idea in St Louis with an undermount sink, flat-panel cabinets, light wood cabinets, quartzite countertops, beige backsplash, ceramic backsplash, stainless steel appliances, an island and gray countertops
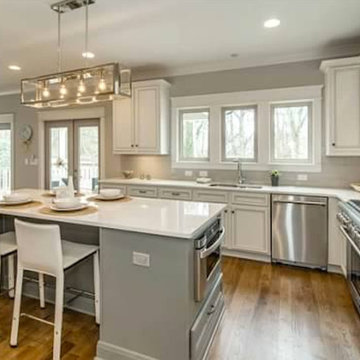
Large minimalist l-shaped medium tone wood floor open concept kitchen photo in Nashville with a double-bowl sink, white cabinets, gray backsplash, stainless steel appliances, an island, raised-panel cabinets, quartz countertops and ceramic backsplash
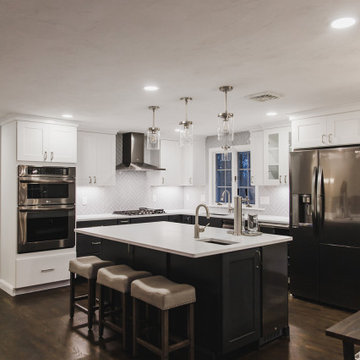
Kitchen - mid-sized modern dark wood floor and brown floor kitchen idea in Boston with shaker cabinets, black cabinets, marble countertops, gray backsplash, ceramic backsplash, stainless steel appliances, an island and white countertops
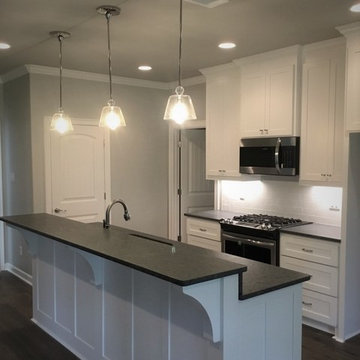
Open concept kitchen - small modern single-wall porcelain tile and brown floor open concept kitchen idea in Little Rock with an undermount sink, shaker cabinets, white cabinets, granite countertops, white backsplash, ceramic backsplash, stainless steel appliances, an island and black countertops
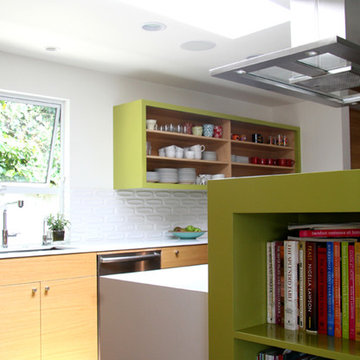
Open concept kitchen - modern galley open concept kitchen idea in Los Angeles with an undermount sink, flat-panel cabinets, light wood cabinets, quartz countertops, white backsplash, ceramic backsplash and stainless steel appliances
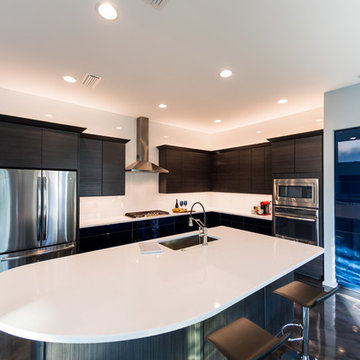
This modern beach house in Jacksonville Beach features a large, open entertainment area consisting of great room, kitchen, dining area and lanai. A unique second-story bridge over looks both foyer and great room. Polished concrete floors and horizontal aluminum stair railing bring a contemporary feel. The kitchen shines with European-style cabinetry and GE Profile appliances. The private upstairs master suite is situated away from other bedrooms and features a luxury master shower and floating double vanity. Two roomy secondary bedrooms share an additional bath. Photo credit: Deremer Studios
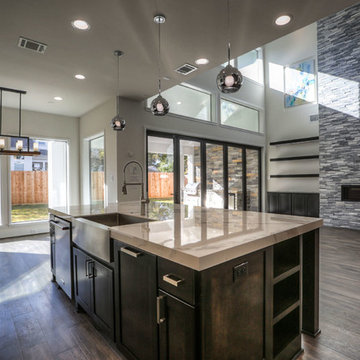
view into breakfast room and great room.
Large minimalist l-shaped dark wood floor and gray floor open concept kitchen photo in Houston with an undermount sink, recessed-panel cabinets, dark wood cabinets, quartz countertops, white backsplash, ceramic backsplash, stainless steel appliances and an island
Large minimalist l-shaped dark wood floor and gray floor open concept kitchen photo in Houston with an undermount sink, recessed-panel cabinets, dark wood cabinets, quartz countertops, white backsplash, ceramic backsplash, stainless steel appliances and an island
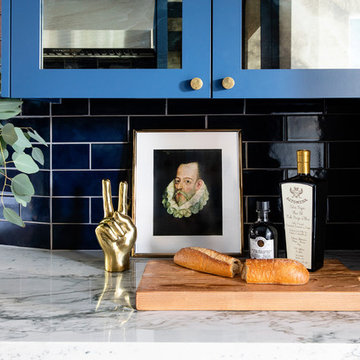
Kitchen - small modern galley cement tile floor and gray floor kitchen idea in San Diego with a farmhouse sink, shaker cabinets, blue cabinets, quartzite countertops, blue backsplash, ceramic backsplash, stainless steel appliances and gray countertops
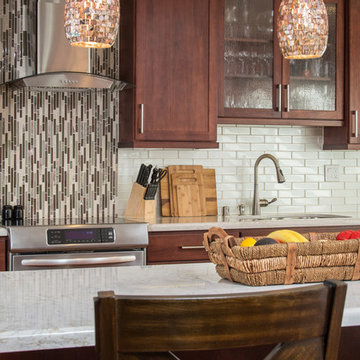
this San Carlos kitchen remodel! This kitchen features a Silestone "Pulsar" countertop with a waterfall edge. A full height tile splash in Manhattan Pearl gloss with Eclipse Merlot liner mosaic laid vertically over the range hood with a Antique white grout. Also, the kitchen features StarMark Cabinets in lyptus wood, Harrison style, and with a Brittany finish. The kitchen was equipped with new stainless steel appliances and a fabulous Artisan undermount stainless sink. Photos by Scott Basile
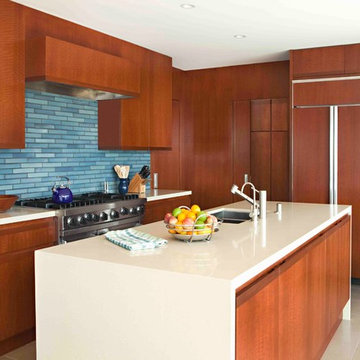
Custom designed kitchen. Concealed wood handles. Ceaserstone countertops with tile backsplash and porcelain tile floor. Custom wood paneling. Photos by Karyn R. Millet
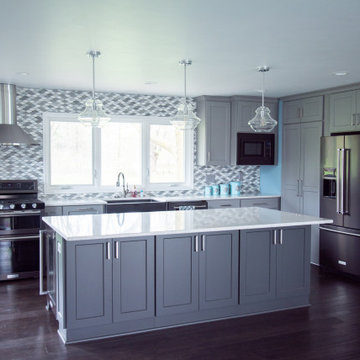
This two tone grey kitchen has so many unique characteristics including a hidden walk-in pantry, corner drop off area, and a full wall height backsplash tile.
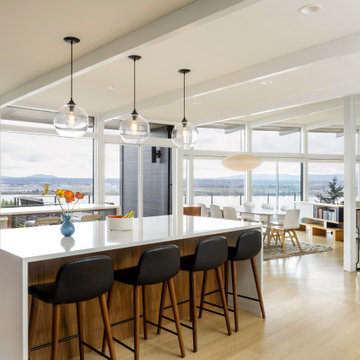
Example of a minimalist u-shaped light wood floor and exposed beam eat-in kitchen design in Portland with a drop-in sink, medium tone wood cabinets, quartz countertops, blue backsplash, ceramic backsplash, stainless steel appliances, an island and white countertops
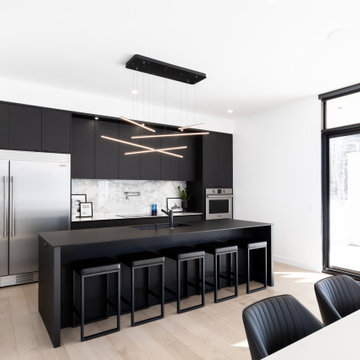
Clean cut, modern, and magnificent!
Rochon custom made black flat panel cabinets and center island set the tone for this open and airy contemporary kitchen and great room. The island lights add a touch of whimsical . The kitchen also features an extra large Frigidaire refrigerator and freezer and wall oven.

Large minimalist l-shaped light wood floor, white floor and shiplap ceiling open concept kitchen photo in Atlanta with a farmhouse sink, recessed-panel cabinets, gray cabinets, marble countertops, white backsplash, ceramic backsplash, stainless steel appliances, an island and gray countertops
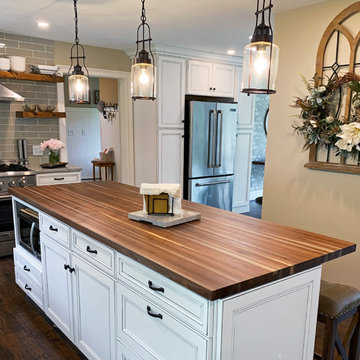
"This is the focal point of my new kitchen and everyone who enters the door remarks on its beauty!!! Could not be happier :)" Melanie
Example of a mid-sized minimalist l-shaped dark wood floor and brown floor eat-in kitchen design in Other with an undermount sink, recessed-panel cabinets, white cabinets, wood countertops, beige backsplash, ceramic backsplash, stainless steel appliances, an island and brown countertops
Example of a mid-sized minimalist l-shaped dark wood floor and brown floor eat-in kitchen design in Other with an undermount sink, recessed-panel cabinets, white cabinets, wood countertops, beige backsplash, ceramic backsplash, stainless steel appliances, an island and brown countertops
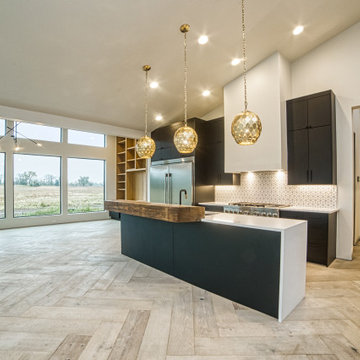
Example of a minimalist l-shaped light wood floor and vaulted ceiling open concept kitchen design in Oklahoma City with a double-bowl sink, flat-panel cabinets, black cabinets, quartz countertops, white backsplash, ceramic backsplash, stainless steel appliances, an island and white countertops
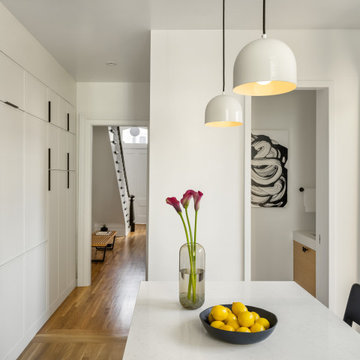
This clean and modern kitchen features a counter-to-ceiling window, open corner wood shelving, a light grey backsplash with color variation, elegant fronts with lightly recessed panels, and a two-tones paint at cabinet fronts. Refrigerator and freezer are integrated in the cabinets.
Modern Kitchen with Ceramic Backsplash Ideas
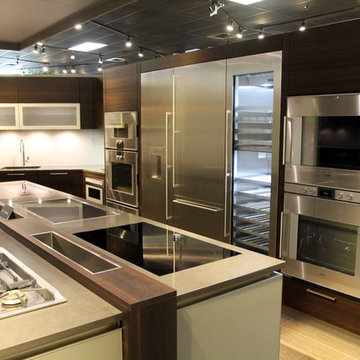
This Kitchen features 27 Appliances from Gaggenau to demonstrate what can be done in a very compact space. The luxurious Dark Oak Cabinets contrast the Satin Grey Drawers of the Island and enable a practical environment where form follows function.
8





