Modern Kitchen with Glass-Front Cabinets Ideas
Refine by:
Budget
Sort by:Popular Today
101 - 120 of 2,975 photos
Item 1 of 4
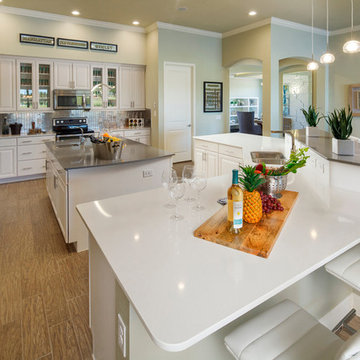
People love this kitchen design by Park Square Homes. The two large islands, the backsplash and wide open spaces are very appealing, don't you think?
Open concept kitchen - large modern l-shaped plywood floor open concept kitchen idea in Orlando with a drop-in sink, glass-front cabinets, white cabinets, quartzite countertops, metallic backsplash, glass tile backsplash, stainless steel appliances and two islands
Open concept kitchen - large modern l-shaped plywood floor open concept kitchen idea in Orlando with a drop-in sink, glass-front cabinets, white cabinets, quartzite countertops, metallic backsplash, glass tile backsplash, stainless steel appliances and two islands
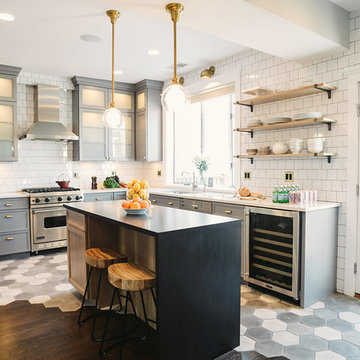
Mid-sized minimalist l-shaped cement tile floor and black floor open concept kitchen photo in Los Angeles with a single-bowl sink, glass-front cabinets, gray cabinets, marble countertops, white backsplash, ceramic backsplash, stainless steel appliances and an island
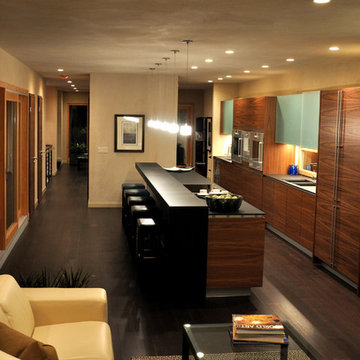
Project by Studio H:T. Principal Brad Tomecek now with Tomecek Studio Architecture. Constructed using a sophisticated German prefabrication system, this unique 40 feet wide property boasts expansive front range views. The humble transparent entry elevation is based on a series of north-south solid walls that are connected with storefront glass. This experience unfolds moving through the residence until the occupant is hovering on a deck three stories above the rear yard – ‘floating’ in the trees. Alpine residence blurs the distinction between interior and exterior space while focusing a significant amount of attention to the Flatirons. (Photos by Wilson Kauanui)
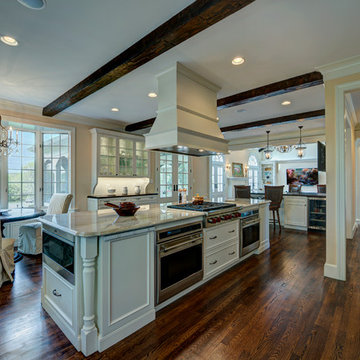
Robert Merhaut
Inspiration for a large modern medium tone wood floor eat-in kitchen remodel in DC Metro with glass-front cabinets, white cabinets, granite countertops, white backsplash, stainless steel appliances and two islands
Inspiration for a large modern medium tone wood floor eat-in kitchen remodel in DC Metro with glass-front cabinets, white cabinets, granite countertops, white backsplash, stainless steel appliances and two islands
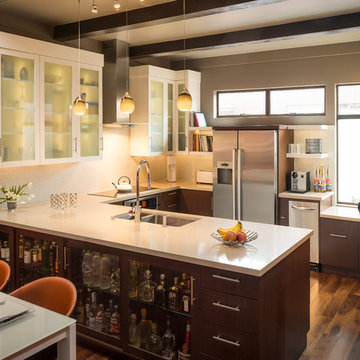
Inspiration for a mid-sized modern u-shaped medium tone wood floor, brown floor and exposed beam open concept kitchen remodel in San Francisco with a double-bowl sink, glass-front cabinets, white cabinets, white backsplash, stainless steel appliances, a peninsula and white countertops
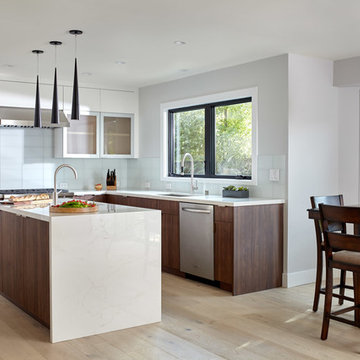
Working on this beautiful Los Altos residence has been a wonderful opportunity for our team. Located in an upscale neighborhood young owner’s of this house wanted to upgrade the whole house design which included major kitchen and master bathroom remodel.
The combination of a simple white cabinetry with the clean lined wood, contemporary countertops and glass tile create a perfect modern style which is what customers were looking for.
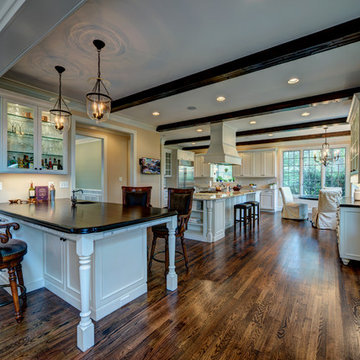
Robert Merhaut
Example of a large minimalist medium tone wood floor eat-in kitchen design in DC Metro with glass-front cabinets, white cabinets, granite countertops, white backsplash, stainless steel appliances and two islands
Example of a large minimalist medium tone wood floor eat-in kitchen design in DC Metro with glass-front cabinets, white cabinets, granite countertops, white backsplash, stainless steel appliances and two islands
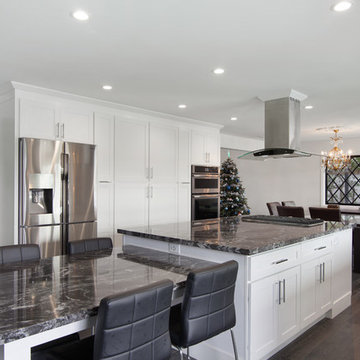
This project was a one of a kind remodel. it included the demolition of a previously existing wall separating the kitchen area from the living room. The inside of the home was completely gutted down to the framing and was remodeled according the owners specifications. This remodel included a one of a kind custom granite countertop and eating area, custom cabinetry, an indoor outdoor bar, a custom vinyl window, new electrical and plumbing.
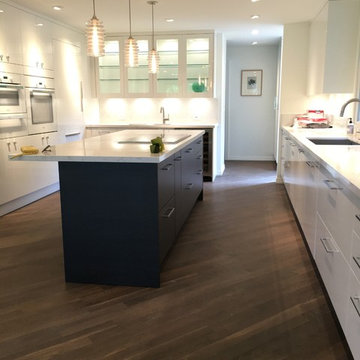
Floor is Oak with Woca Antique Lye pretreatment applied first, then a second pretreatment of WOCA Active Stain #2. Finished with WOCA Diamond Oil Chocolate Brown.
http://www.houzz.com/pro/oilhi/hardwood-oil-hawaii
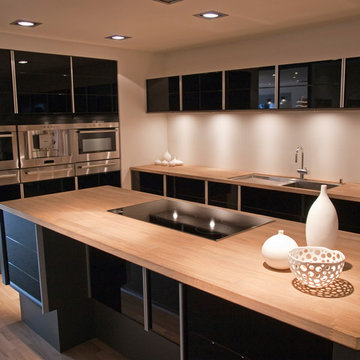
Inspiration for a mid-sized modern single-wall bamboo floor open concept kitchen remodel in San Francisco with an undermount sink, glass-front cabinets, black cabinets, wood countertops and an island
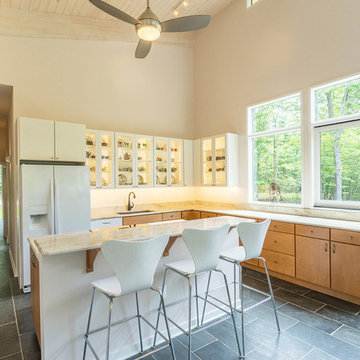
The HingeHouse, designed by Maryann Thompson Architects and fabricated by Acorn Deck House Company, is open and flexible. The wings of the home are customizable based on need and connected by a central “hinge,” which essentially becomes an outdoor living space. The featured HingeHouse has two wings of living space and a hinge that includes an outdoor fireplace and sitting area.
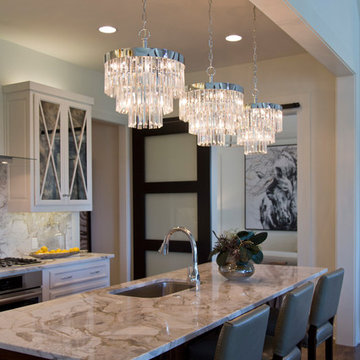
Nichole Kennelly Photography
Example of a large minimalist l-shaped medium tone wood floor open concept kitchen design in Kansas City with a drop-in sink, glass-front cabinets, white cabinets, granite countertops, multicolored backsplash, stone slab backsplash, stainless steel appliances and an island
Example of a large minimalist l-shaped medium tone wood floor open concept kitchen design in Kansas City with a drop-in sink, glass-front cabinets, white cabinets, granite countertops, multicolored backsplash, stone slab backsplash, stainless steel appliances and an island
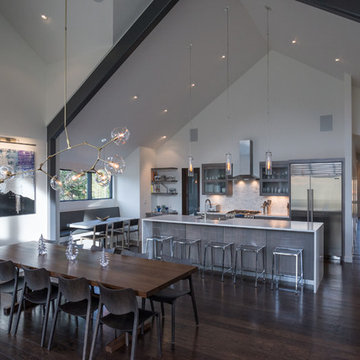
Example of a large minimalist single-wall dark wood floor and brown floor open concept kitchen design in Phoenix with glass-front cabinets, dark wood cabinets, quartz countertops, multicolored backsplash, stainless steel appliances and an island
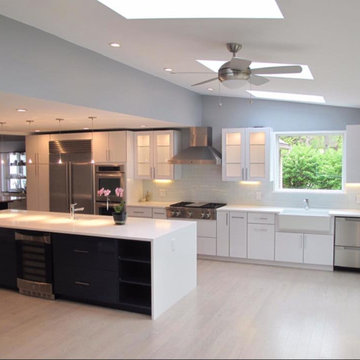
Example of a mid-sized minimalist single-wall light wood floor and beige floor open concept kitchen design in Boston with an undermount sink, glass-front cabinets, white cabinets, quartzite countertops, gray backsplash, ceramic backsplash and stainless steel appliances
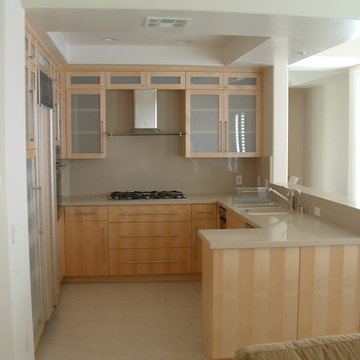
Tim Reid
Inspiration for a small modern l-shaped porcelain tile and beige floor open concept kitchen remodel in Los Angeles with a double-bowl sink, glass-front cabinets, light wood cabinets, quartz countertops, beige backsplash, stone slab backsplash, a peninsula and paneled appliances
Inspiration for a small modern l-shaped porcelain tile and beige floor open concept kitchen remodel in Los Angeles with a double-bowl sink, glass-front cabinets, light wood cabinets, quartz countertops, beige backsplash, stone slab backsplash, a peninsula and paneled appliances
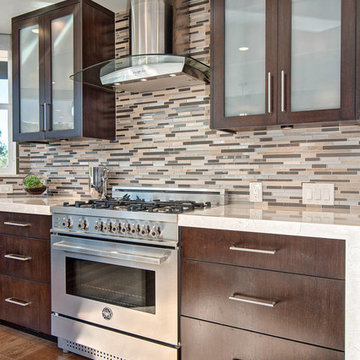
Recently remodeled custom home in Orange County, California.
Inspiration for a modern u-shaped eat-in kitchen remodel in Orange County with glass-front cabinets, brown cabinets, marble countertops and stainless steel appliances
Inspiration for a modern u-shaped eat-in kitchen remodel in Orange County with glass-front cabinets, brown cabinets, marble countertops and stainless steel appliances
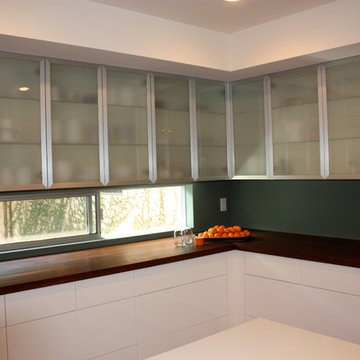
kitchen
Mid-sized minimalist l-shaped open concept kitchen photo in Sacramento with an undermount sink, glass-front cabinets, white cabinets, wood countertops, blue backsplash, stainless steel appliances and an island
Mid-sized minimalist l-shaped open concept kitchen photo in Sacramento with an undermount sink, glass-front cabinets, white cabinets, wood countertops, blue backsplash, stainless steel appliances and an island
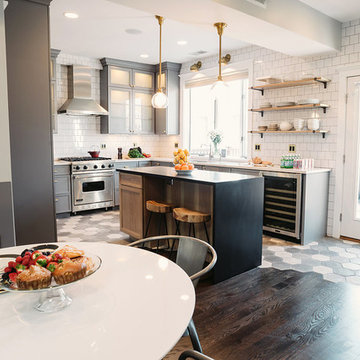
Example of a mid-sized minimalist l-shaped cement tile floor and black floor open concept kitchen design in Los Angeles with a single-bowl sink, glass-front cabinets, gray cabinets, marble countertops, white backsplash, ceramic backsplash, stainless steel appliances and an island
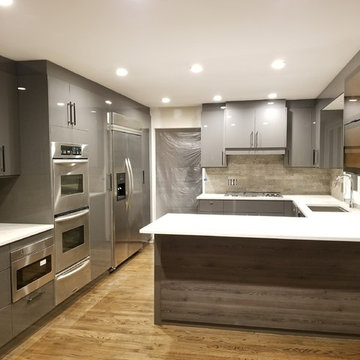
Acrylic Euro cabinets, with glass up cabinets,
Large minimalist u-shaped dark wood floor and brown floor eat-in kitchen photo in Detroit with an undermount sink, glass-front cabinets, gray cabinets, quartz countertops, multicolored backsplash, stone tile backsplash, stainless steel appliances, a peninsula and white countertops
Large minimalist u-shaped dark wood floor and brown floor eat-in kitchen photo in Detroit with an undermount sink, glass-front cabinets, gray cabinets, quartz countertops, multicolored backsplash, stone tile backsplash, stainless steel appliances, a peninsula and white countertops
Modern Kitchen with Glass-Front Cabinets Ideas
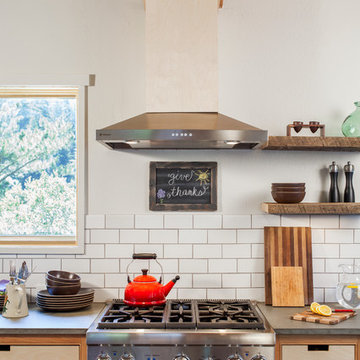
The modern concrete countertops, white subway tiles and unique custom cabinets with routed pulls add clean lines and are complemented by the warm and rustic reclaimed wood open shelving.
6





