Modern Kitchen with Glass-Front Cabinets Ideas
Refine by:
Budget
Sort by:Popular Today
61 - 80 of 2,976 photos
Item 1 of 4
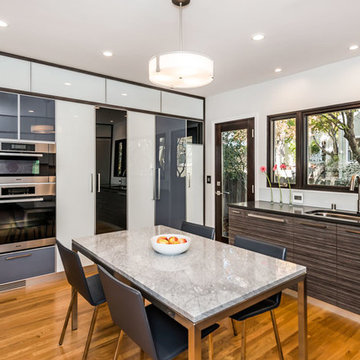
Ovens and pantry cabinets and partial view of kitchen. Photo by Olga Soboleva
Inspiration for a mid-sized modern u-shaped light wood floor eat-in kitchen remodel in San Francisco with a single-bowl sink, glass-front cabinets, quartz countertops, glass sheet backsplash, stainless steel appliances, black backsplash and no island
Inspiration for a mid-sized modern u-shaped light wood floor eat-in kitchen remodel in San Francisco with a single-bowl sink, glass-front cabinets, quartz countertops, glass sheet backsplash, stainless steel appliances, black backsplash and no island
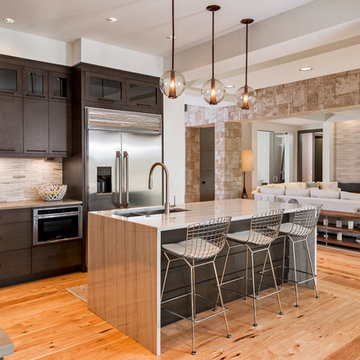
Example of a mid-sized minimalist l-shaped light wood floor open concept kitchen design in Miami with an undermount sink, glass-front cabinets, dark wood cabinets, granite countertops, stainless steel appliances and an island
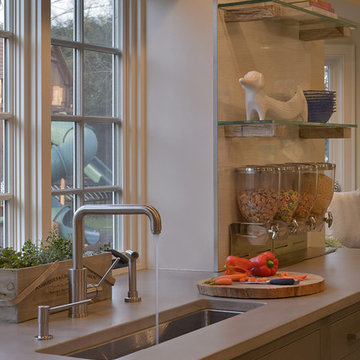
Architecture as a Backdrop for Living™
©2015 Carol Kurth Architecture, PC www.carolkurtharchitects.com (914) 234-2595 | Bedford, NY
Photography by Kate Hill | Peter Krupenye
Construction by Legacy Construction Northeast
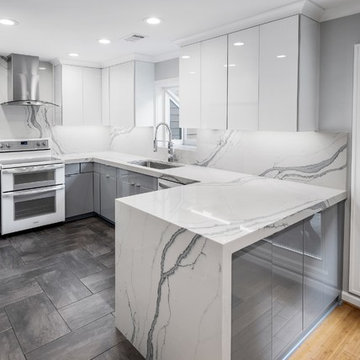
Inspiration for a small modern kitchen remodel in Atlanta with glass-front cabinets, quartz countertops and stone slab backsplash

Working on this beautiful Los Altos residence has been a wonderful opportunity for our team. Located in an upscale neighborhood young owner’s of this house wanted to upgrade the whole house design which included major kitchen and master bathroom remodel.
The combination of a simple white cabinetry with the clean lined wood, contemporary countertops and glass tile create a perfect modern style which is what customers were looking for.
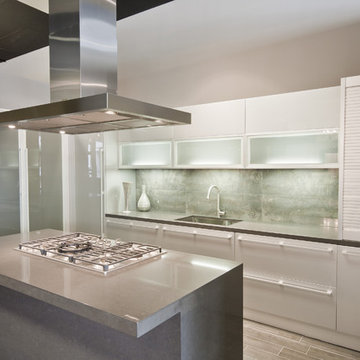
high gloss lacquer slab doors in gray color with aluminum framed doors. Porcelanosa Shine Dark backsplash, and Alaska Gray floor tile. 48" motorized ventilation hood by Miele and 36" Miele gas cooktop.
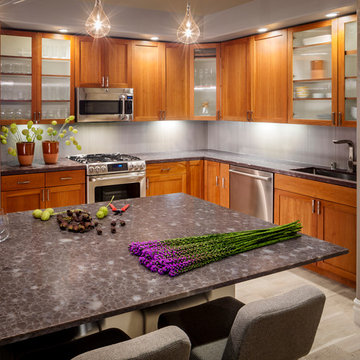
Scott Hargis Photo
Minimalist l-shaped light wood floor eat-in kitchen photo in Los Angeles with an undermount sink, glass-front cabinets, medium tone wood cabinets, quartzite countertops, gray backsplash, porcelain backsplash, stainless steel appliances and an island
Minimalist l-shaped light wood floor eat-in kitchen photo in Los Angeles with an undermount sink, glass-front cabinets, medium tone wood cabinets, quartzite countertops, gray backsplash, porcelain backsplash, stainless steel appliances and an island
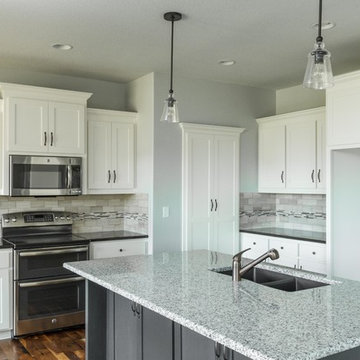
Example of a mid-sized minimalist medium tone wood floor kitchen design in Kansas City with an undermount sink, glass-front cabinets, white cabinets, granite countertops, multicolored backsplash, mosaic tile backsplash, stainless steel appliances and an island
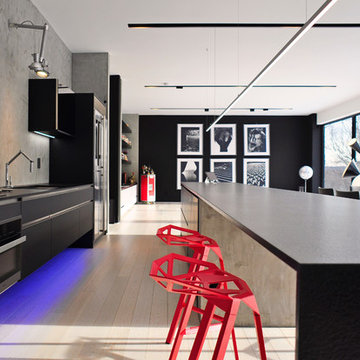
Example of a huge minimalist galley light wood floor and beige floor eat-in kitchen design in New York with glass-front cabinets, black cabinets, granite countertops, gray backsplash and an island
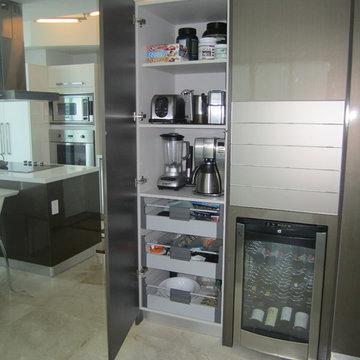
CaRozo Design Co.
Example of a mid-sized minimalist marble floor eat-in kitchen design in Miami with glass-front cabinets, quartz countertops, stone slab backsplash, stainless steel appliances and an island
Example of a mid-sized minimalist marble floor eat-in kitchen design in Miami with glass-front cabinets, quartz countertops, stone slab backsplash, stainless steel appliances and an island
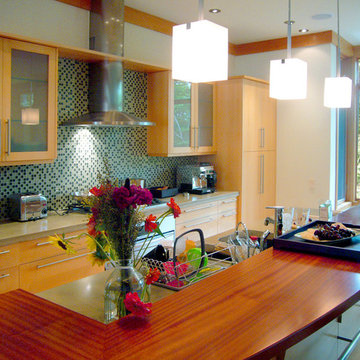
Sustainable design and green design are exemplified in this 4,600 square foot mountain modern home through site placement, recycled content materials, low toxic finishes and certified sustainable wood. Windows along the south wall provide passive solar heating, forest views and a visual connection to the outdoors. Terraces and porches surround the living spaces to provide expanded living area. Clean lines and natural materials create a balance of modern style and casual living.
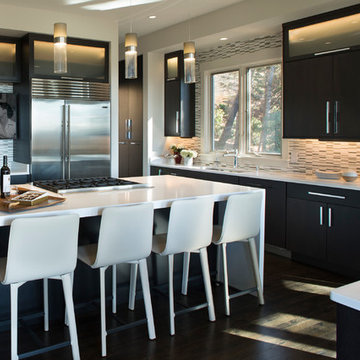
Photography by: David Dietrich
Renovation by: Tom Vorys, Cornerstone Construction
Cabinetry by: Benbow & Associates
Countertops by: Solid Surface Specialties
Appliances & Plumbing: Ferguson
Lighting Design: David Terry
Lighting Fixtures: Lux Lighting
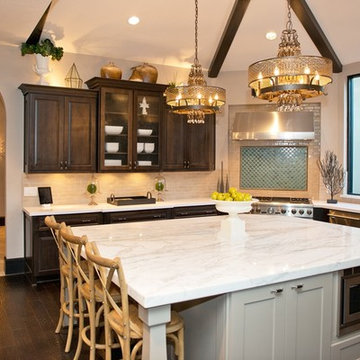
Inspiration for a huge modern u-shaped dark wood floor eat-in kitchen remodel in Phoenix with a farmhouse sink, glass-front cabinets, dark wood cabinets, marble countertops, gray backsplash, subway tile backsplash, stainless steel appliances and an island
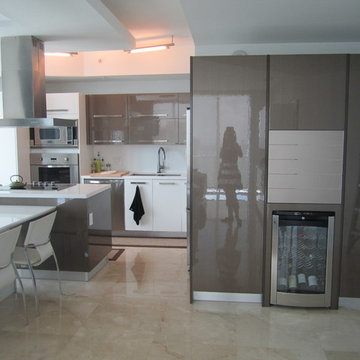
CaRozo Design Co.
Example of a mid-sized minimalist marble floor eat-in kitchen design in Miami with glass-front cabinets, quartz countertops, stone slab backsplash, stainless steel appliances and an island
Example of a mid-sized minimalist marble floor eat-in kitchen design in Miami with glass-front cabinets, quartz countertops, stone slab backsplash, stainless steel appliances and an island
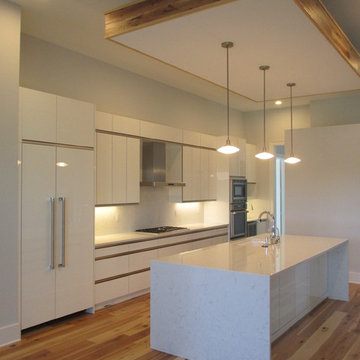
Example of a large minimalist galley medium tone wood floor open concept kitchen design in Miami with an undermount sink, glass-front cabinets, white cabinets, quartz countertops, white backsplash, white appliances and an island
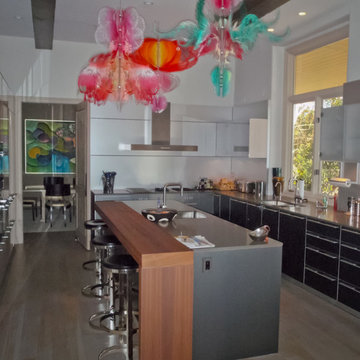
The clean lines of a Bulthaup custom kitchen meet the whimsical artwork in a juxtaposition that makes this kitchen very exciting. Metal and wood swivel bar stools by Bernhardt Design are both sculptural and comfortable. Floors throughout were custom stained to be reminiscent of driftwood. Beams and walls are custom colored, window trim and moulding custom colored to match floor.
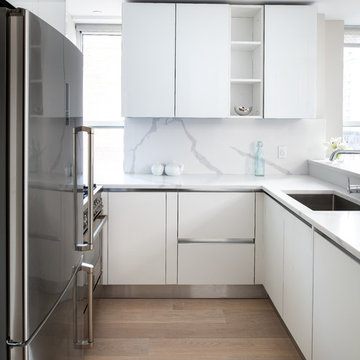
Ilir Rizaj
Mid-sized minimalist u-shaped kitchen photo in New York with glass-front cabinets, white cabinets, glass countertops, white backsplash, a peninsula and white countertops
Mid-sized minimalist u-shaped kitchen photo in New York with glass-front cabinets, white cabinets, glass countertops, white backsplash, a peninsula and white countertops
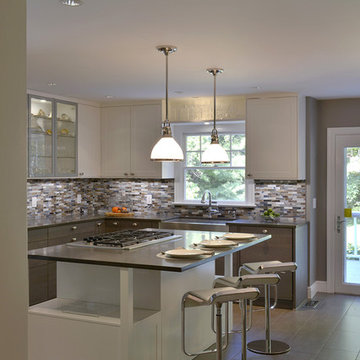
©2015 Carol Kurth Architecture, PC / Peter Krupenye
Kitchen Collaborator: Leicht Westchester
Eat-in kitchen - large modern l-shaped porcelain tile eat-in kitchen idea in New York with a farmhouse sink, glass-front cabinets, medium tone wood cabinets, granite countertops, multicolored backsplash, glass tile backsplash, stainless steel appliances and an island
Eat-in kitchen - large modern l-shaped porcelain tile eat-in kitchen idea in New York with a farmhouse sink, glass-front cabinets, medium tone wood cabinets, granite countertops, multicolored backsplash, glass tile backsplash, stainless steel appliances and an island
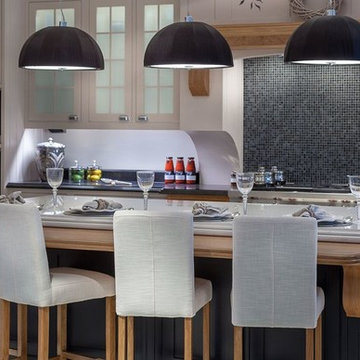
Example of a mid-sized minimalist l-shaped ceramic tile eat-in kitchen design in Denver with glass-front cabinets, white cabinets, solid surface countertops, multicolored backsplash, mosaic tile backsplash, stainless steel appliances and an island
Modern Kitchen with Glass-Front Cabinets Ideas
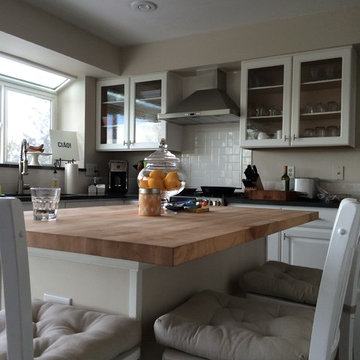
Bartell Home Improvements Inc
Inspiration for a mid-sized modern single-wall dark wood floor eat-in kitchen remodel in Denver with an undermount sink, glass-front cabinets, white cabinets, wood countertops, white backsplash, cement tile backsplash, stainless steel appliances and an island
Inspiration for a mid-sized modern single-wall dark wood floor eat-in kitchen remodel in Denver with an undermount sink, glass-front cabinets, white cabinets, wood countertops, white backsplash, cement tile backsplash, stainless steel appliances and an island
4





