Modern Kitchen with Glass-Front Cabinets Ideas
Refine by:
Budget
Sort by:Popular Today
161 - 180 of 2,975 photos
Item 1 of 4
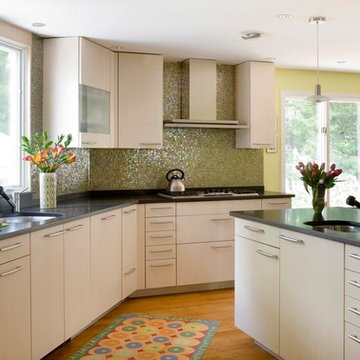
ericrothphoto.com
Eat-in kitchen - large modern single-wall medium tone wood floor and brown floor eat-in kitchen idea in Boston with an undermount sink, glass-front cabinets, light wood cabinets, quartz countertops, green backsplash, glass tile backsplash, stainless steel appliances, an island and black countertops
Eat-in kitchen - large modern single-wall medium tone wood floor and brown floor eat-in kitchen idea in Boston with an undermount sink, glass-front cabinets, light wood cabinets, quartz countertops, green backsplash, glass tile backsplash, stainless steel appliances, an island and black countertops
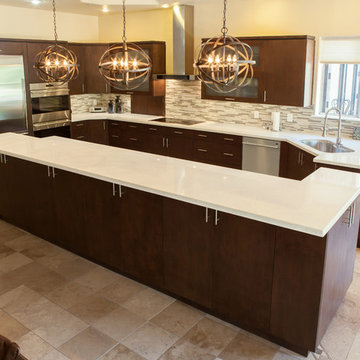
Alan Hajek
Large minimalist l-shaped travertine floor eat-in kitchen photo in Phoenix with an undermount sink, glass-front cabinets, dark wood cabinets, quartz countertops, gray backsplash, glass tile backsplash, stainless steel appliances and an island
Large minimalist l-shaped travertine floor eat-in kitchen photo in Phoenix with an undermount sink, glass-front cabinets, dark wood cabinets, quartz countertops, gray backsplash, glass tile backsplash, stainless steel appliances and an island
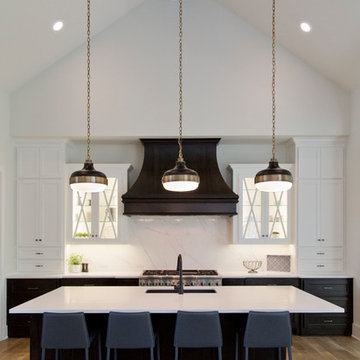
Example of a large minimalist l-shaped medium tone wood floor and brown floor open concept kitchen design in Kansas City with an undermount sink, glass-front cabinets, white cabinets, marble countertops, white backsplash, marble backsplash, stainless steel appliances, an island and white countertops
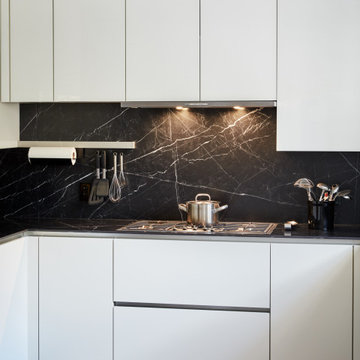
A modern handleless kitchen, with brushed stainless channels. Black and white glass wall cabinets with matte lacquer base and tall cabinets. Porcelain 12mm thick countertops and backsplash in a satin finish. Featuring Linero MosaiQ railing system with accessories and Silky Dark Marquina backsplash.
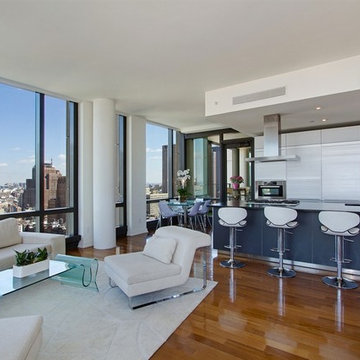
Open Concept Kitchen, Living and Dining Areas. Simple clean lines with the use of white. Minimalist kitchen with flat panel glossy cabinets. Stainless steel appliances and under-mount sink. Large galley kitchen with four swivel bar stools. Opens right into the living room and dining room as seen in picture.
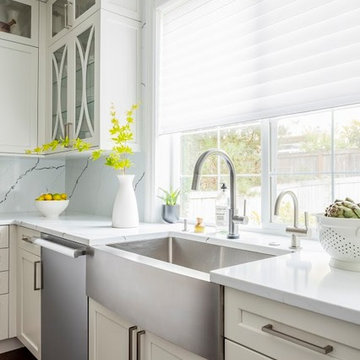
John Granen Photography
Inspiration for a mid-sized modern u-shaped dark wood floor and brown floor eat-in kitchen remodel in Seattle with a farmhouse sink, glass-front cabinets, white cabinets, quartzite countertops, white backsplash, stone slab backsplash, stainless steel appliances, an island and white countertops
Inspiration for a mid-sized modern u-shaped dark wood floor and brown floor eat-in kitchen remodel in Seattle with a farmhouse sink, glass-front cabinets, white cabinets, quartzite countertops, white backsplash, stone slab backsplash, stainless steel appliances, an island and white countertops
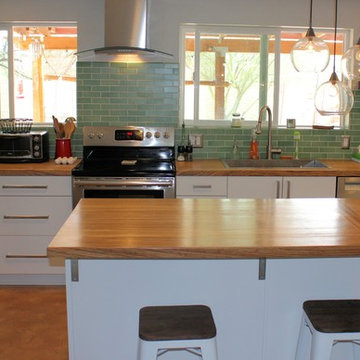
***Authorized Canyon Creek Dealer***
Eat-in kitchen - mid-sized modern l-shaped concrete floor eat-in kitchen idea in Phoenix with a drop-in sink, glass-front cabinets, white cabinets, wood countertops, green backsplash, stone tile backsplash, stainless steel appliances and an island
Eat-in kitchen - mid-sized modern l-shaped concrete floor eat-in kitchen idea in Phoenix with a drop-in sink, glass-front cabinets, white cabinets, wood countertops, green backsplash, stone tile backsplash, stainless steel appliances and an island
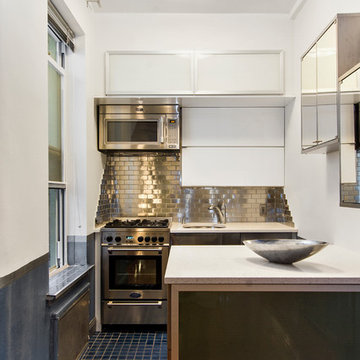
Gotham Photo Company
Inspiration for a small modern single-wall ceramic tile open concept kitchen remodel in New York with an undermount sink, glass-front cabinets, stainless steel cabinets, quartz countertops, metallic backsplash, subway tile backsplash, stainless steel appliances and an island
Inspiration for a small modern single-wall ceramic tile open concept kitchen remodel in New York with an undermount sink, glass-front cabinets, stainless steel cabinets, quartz countertops, metallic backsplash, subway tile backsplash, stainless steel appliances and an island
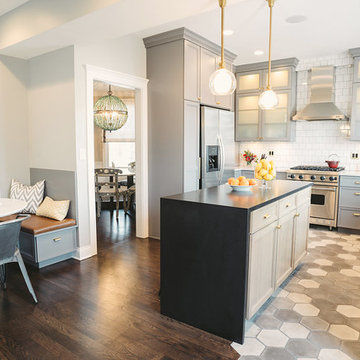
Inspiration for a mid-sized modern l-shaped cement tile floor and black floor open concept kitchen remodel in Los Angeles with a single-bowl sink, glass-front cabinets, gray cabinets, marble countertops, white backsplash, ceramic backsplash, stainless steel appliances and an island
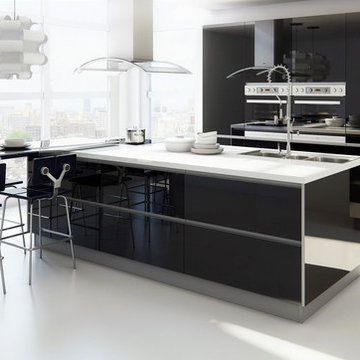
Example of a mid-sized minimalist single-wall concrete floor and white floor eat-in kitchen design in Miami with an undermount sink, glass-front cabinets, black cabinets, solid surface countertops, black backsplash, glass sheet backsplash, stainless steel appliances, an island and white countertops
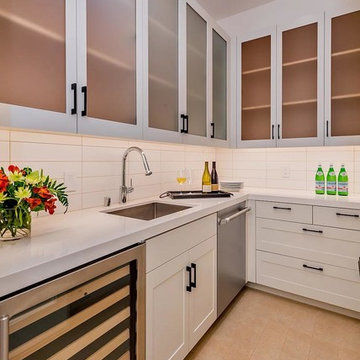
Example of a large minimalist l-shaped porcelain tile and beige floor enclosed kitchen design in San Francisco with an undermount sink, glass-front cabinets, white cabinets, quartz countertops, white backsplash, subway tile backsplash, stainless steel appliances, no island and white countertops
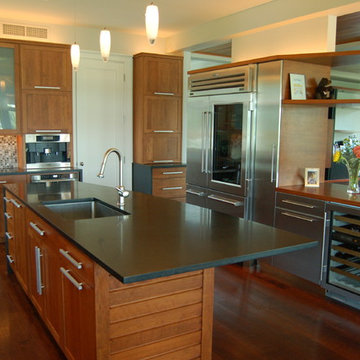
Inspiration for a large modern medium tone wood floor eat-in kitchen remodel in New York with a single-bowl sink, glass-front cabinets, light wood cabinets, soapstone countertops, multicolored backsplash, glass tile backsplash, stainless steel appliances and an island
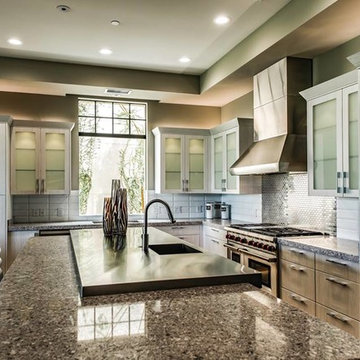
Modern Kitchen with Sub- Zero Wolf appliances, Island with Bar seating
Eat-in kitchen - mid-sized modern l-shaped light wood floor eat-in kitchen idea in Phoenix with a drop-in sink, glass-front cabinets, white cabinets, granite countertops, white backsplash, ceramic backsplash, stainless steel appliances and an island
Eat-in kitchen - mid-sized modern l-shaped light wood floor eat-in kitchen idea in Phoenix with a drop-in sink, glass-front cabinets, white cabinets, granite countertops, white backsplash, ceramic backsplash, stainless steel appliances and an island
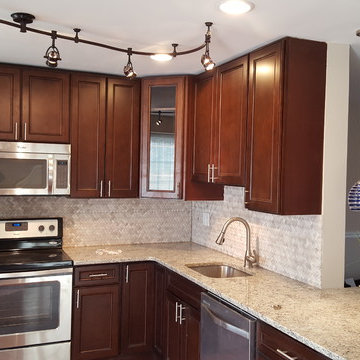
Condo Redo to this Chocolate Lover Dream Kitchen
Herringbone tile backsplash
Eat-in kitchen - small modern l-shaped light wood floor eat-in kitchen idea in Baltimore with an undermount sink, glass-front cabinets, brown cabinets, granite countertops, beige backsplash, ceramic backsplash and stainless steel appliances
Eat-in kitchen - small modern l-shaped light wood floor eat-in kitchen idea in Baltimore with an undermount sink, glass-front cabinets, brown cabinets, granite countertops, beige backsplash, ceramic backsplash and stainless steel appliances
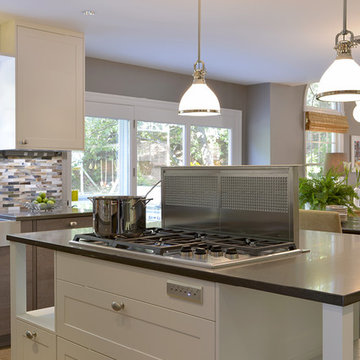
©2015 Carol Kurth Architecture, PC / Peter Krupenye
Kitchen Collaborator: Leicht Westchester
Inspiration for a large modern l-shaped porcelain tile eat-in kitchen remodel in New York with a farmhouse sink, glass-front cabinets, medium tone wood cabinets, granite countertops, multicolored backsplash, glass tile backsplash, stainless steel appliances and an island
Inspiration for a large modern l-shaped porcelain tile eat-in kitchen remodel in New York with a farmhouse sink, glass-front cabinets, medium tone wood cabinets, granite countertops, multicolored backsplash, glass tile backsplash, stainless steel appliances and an island
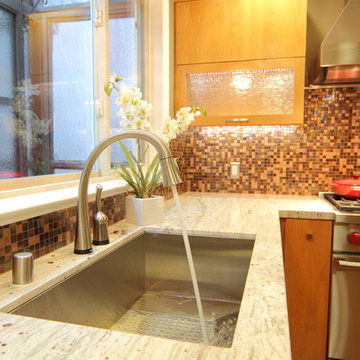
Touch less kitchen faucet and under mount sink Detail!
Small minimalist u-shaped medium tone wood floor eat-in kitchen photo in San Francisco with an island, glass-front cabinets, light wood cabinets, granite countertops, multicolored backsplash, glass tile backsplash, stainless steel appliances and an undermount sink
Small minimalist u-shaped medium tone wood floor eat-in kitchen photo in San Francisco with an island, glass-front cabinets, light wood cabinets, granite countertops, multicolored backsplash, glass tile backsplash, stainless steel appliances and an undermount sink
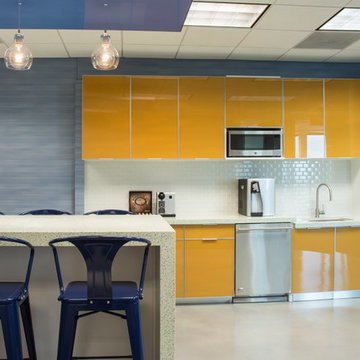
Sommer Wood
Example of a mid-sized minimalist single-wall concrete floor kitchen design in Miami with an undermount sink, glass-front cabinets, terrazzo countertops, white backsplash, glass tile backsplash, stainless steel appliances and an island
Example of a mid-sized minimalist single-wall concrete floor kitchen design in Miami with an undermount sink, glass-front cabinets, terrazzo countertops, white backsplash, glass tile backsplash, stainless steel appliances and an island
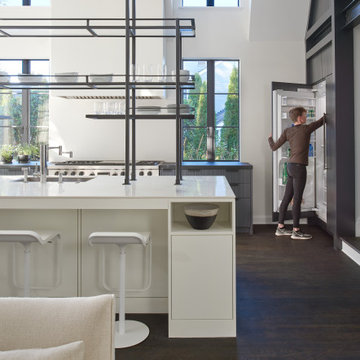
Subsequent additions are covered with living green walls to deemphasize stylistic conflicts imposed on a 1940’s Tudor and become backdrop surrounding a kitchen addition. On the interior, further added architectural inconsistencies are edited away, and the language of the Tudor’s original reclaimed integrity is referenced for the addition. Sympathetic to the home, windows and doors remain untrimmed and stark plaster walls contrast the original black metal windows. Sharp black elements contrast fields of white. With a ceiling pitch matching the existing and chiseled dormers, a stark ceiling hovers over the kitchen space referencing the existing homes plaster walls. Grid members in windows and on saw scored paneled walls and cabinetry mirror the machine age windows as do exposed steel beams. The exaggerated white field is pierced by an equally exaggerated 13 foot black steel tower that references the existing homes steel door and window members. Glass shelves in the tower further the window parallel. Even though it held enough dinner and glassware for eight, its thin members and transparent shelves defy its massive nature, allow light to flow through it and afford the kitchen open views and the feeling of continuous space. The full glass at the end of the kitchen reveres a grouping of 50 year old Hemlocks. At the opposite end, a window close to the peak looks up to a green roof.
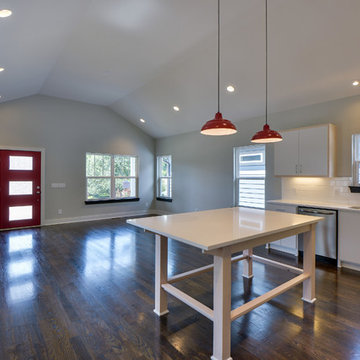
Showcase Photographers
Example of a small minimalist l-shaped dark wood floor eat-in kitchen design in Nashville with an undermount sink, glass-front cabinets, white cabinets, quartzite countertops, white backsplash, subway tile backsplash, stainless steel appliances and an island
Example of a small minimalist l-shaped dark wood floor eat-in kitchen design in Nashville with an undermount sink, glass-front cabinets, white cabinets, quartzite countertops, white backsplash, subway tile backsplash, stainless steel appliances and an island
Modern Kitchen with Glass-Front Cabinets Ideas

The sleek kitchen design with its neutral materials palette mirrors that of the four-bedroom residence. Smoked-oak cabinetry contrasts with quartz countertops.
Project Details // Razor's Edge
Paradise Valley, Arizona
Architecture: Drewett Works
Builder: Bedbrock Developers
Interior design: Holly Wright Design
Landscape: Bedbrock Developers
Photography: Jeff Zaruba
Travertine walls: Cactus Stone
Countertops (Taj Mahal Quartzite): Cactus Stone
Porcelain flooring: Facings of America
https://www.drewettworks.com/razors-edge/
9





