Modern Kitchen with Glass-Front Cabinets Ideas
Refine by:
Budget
Sort by:Popular Today
81 - 100 of 2,975 photos
Item 1 of 4
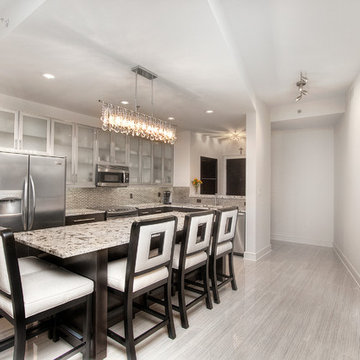
KEN TURCO
Open concept kitchen - mid-sized modern l-shaped porcelain tile and gray floor open concept kitchen idea in Charlotte with an undermount sink, glass-front cabinets, dark wood cabinets, granite countertops, metallic backsplash, mosaic tile backsplash, stainless steel appliances, an island and multicolored countertops
Open concept kitchen - mid-sized modern l-shaped porcelain tile and gray floor open concept kitchen idea in Charlotte with an undermount sink, glass-front cabinets, dark wood cabinets, granite countertops, metallic backsplash, mosaic tile backsplash, stainless steel appliances, an island and multicolored countertops
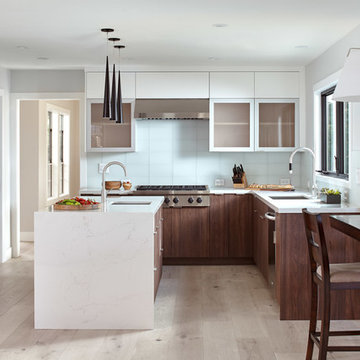
Working on this beautiful Los Altos residence has been a wonderful opportunity for our team. Located in an upscale neighborhood young owner’s of this house wanted to upgrade the whole house design which included major kitchen and master bathroom remodel.
The combination of a simple white cabinetry with the clean lined wood, contemporary countertops and glass tile create a perfect modern style which is what customers were looking for.
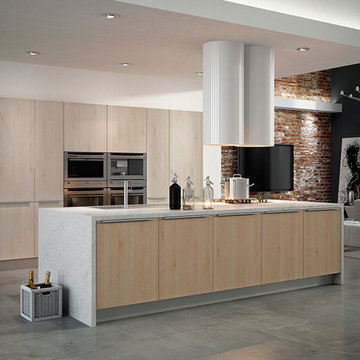
Minimalist single-wall concrete floor and gray floor eat-in kitchen photo in Other with an undermount sink, glass-front cabinets, white cabinets, stainless steel countertops, stainless steel appliances and an island
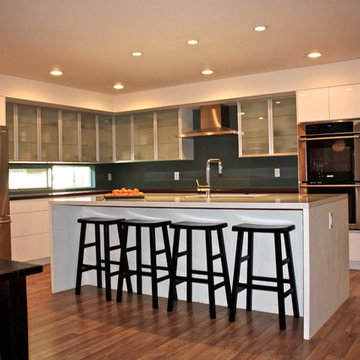
view of kitchen from dining area
Inspiration for a mid-sized modern l-shaped open concept kitchen remodel in Sacramento with glass-front cabinets, white cabinets, quartz countertops, blue backsplash and an island
Inspiration for a mid-sized modern l-shaped open concept kitchen remodel in Sacramento with glass-front cabinets, white cabinets, quartz countertops, blue backsplash and an island
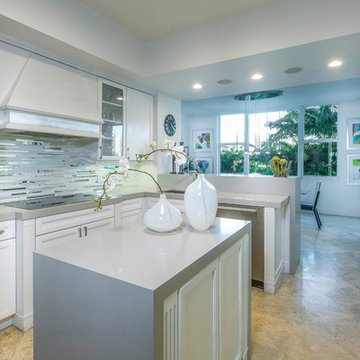
Photography by Thierry Dehove
Small minimalist u-shaped ceramic tile eat-in kitchen photo in Miami with an undermount sink, glass-front cabinets, white cabinets, quartz countertops, gray backsplash, matchstick tile backsplash, stainless steel appliances and an island
Small minimalist u-shaped ceramic tile eat-in kitchen photo in Miami with an undermount sink, glass-front cabinets, white cabinets, quartz countertops, gray backsplash, matchstick tile backsplash, stainless steel appliances and an island
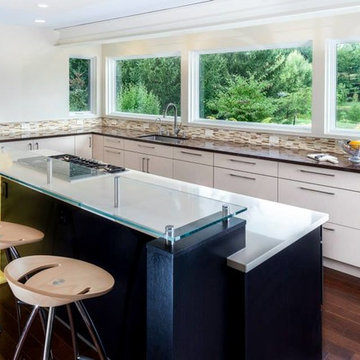
Example of a large minimalist dark wood floor eat-in kitchen design in Detroit with glass-front cabinets, light wood cabinets, quartz countertops, multicolored backsplash, glass tile backsplash, stainless steel appliances, an island and a single-bowl sink
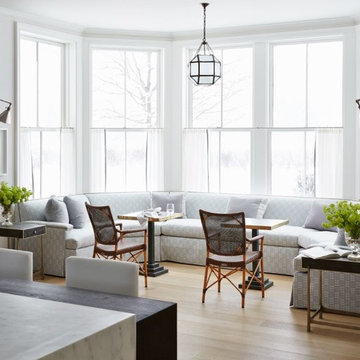
Eat-in kitchen - large modern light wood floor eat-in kitchen idea in New York with a drop-in sink, glass-front cabinets, stainless steel cabinets, marble countertops, white backsplash, porcelain backsplash, stainless steel appliances and an island
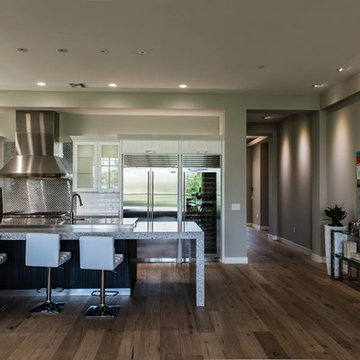
Modern Kitchen with Sub- Zero Wolf appliances, Island with Bar seating
Example of a mid-sized minimalist l-shaped light wood floor eat-in kitchen design in Phoenix with a drop-in sink, glass-front cabinets, white cabinets, granite countertops, white backsplash, ceramic backsplash, stainless steel appliances and an island
Example of a mid-sized minimalist l-shaped light wood floor eat-in kitchen design in Phoenix with a drop-in sink, glass-front cabinets, white cabinets, granite countertops, white backsplash, ceramic backsplash, stainless steel appliances and an island
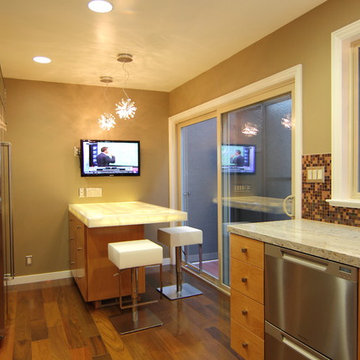
Dining area with Onyx counter top .
Inspiration for a small modern u-shaped medium tone wood floor eat-in kitchen remodel in San Francisco with an island, glass-front cabinets, light wood cabinets, granite countertops, multicolored backsplash, glass tile backsplash, stainless steel appliances and an undermount sink
Inspiration for a small modern u-shaped medium tone wood floor eat-in kitchen remodel in San Francisco with an island, glass-front cabinets, light wood cabinets, granite countertops, multicolored backsplash, glass tile backsplash, stainless steel appliances and an undermount sink
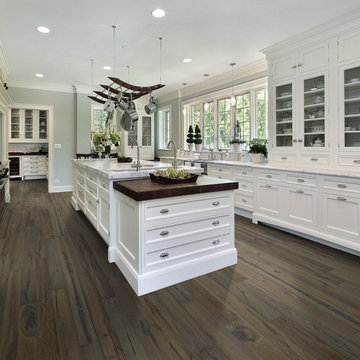
Hallmark Floors, engineered hardwood floors, color Autumn Stone. To see the rest of the colors in the collection visit HallmarkFloors.com or contact us to order your new floors today!
Hallmark Floors Heirloom Autumn Stone hardwood floor
HEIRLOOM COLLECTION URL http://hallmarkfloors.com/hallmark-hardwoods/heirloom-hardwood-floors/
Simply Fashionable
Moderno Hardwood Collection starts with dramatic color visuals equal to contemporary high end furniture. Our evolutionary Glaze Tek Poly Finish employs Hand touched color glazing for depth, movement and natural artistic visuals.
Moderno features fashionably longer 6′ – 7’ board lengths, with 6” widths. Glaze Tek is up to 3 times more wear resistant than standard poly finishes. In addition to incredibly durable finish, Moderno engineered floors has a 4mm multi-generational wear layer (twice as thick as our competitors). Moderno hardwood collection is the perfect balance of artistry and craftsmanship.
URL http://glendaletilecompany.com
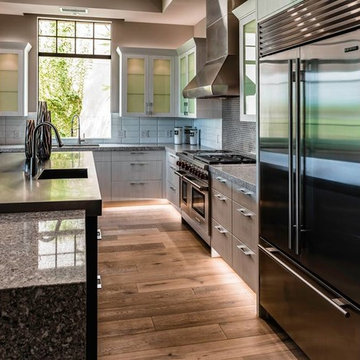
Modern Kitchen with Sub- Zero Wolf appliances, Island with Bar seating
Eat-in kitchen - mid-sized modern l-shaped light wood floor eat-in kitchen idea in Phoenix with a drop-in sink, glass-front cabinets, white cabinets, granite countertops, white backsplash, ceramic backsplash, stainless steel appliances and an island
Eat-in kitchen - mid-sized modern l-shaped light wood floor eat-in kitchen idea in Phoenix with a drop-in sink, glass-front cabinets, white cabinets, granite countertops, white backsplash, ceramic backsplash, stainless steel appliances and an island
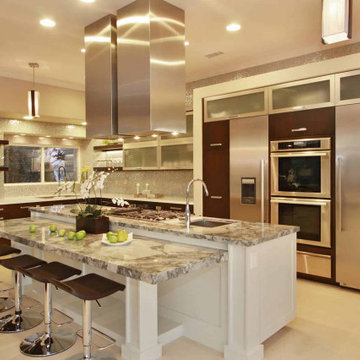
Large minimalist l-shaped ceramic tile and white floor open concept kitchen photo in Other with an undermount sink, glass-front cabinets, white cabinets, granite countertops, gray backsplash, mosaic tile backsplash, stainless steel appliances, an island and gray countertops
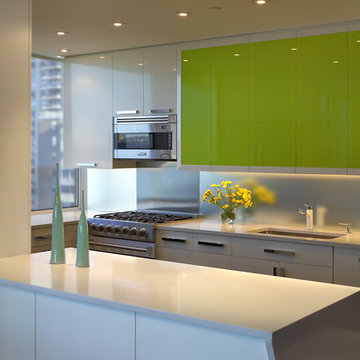
Eric Laverty
Mid-sized minimalist galley dark wood floor kitchen photo in New York with a single-bowl sink, glass-front cabinets, white cabinets, quartz countertops, metallic backsplash, glass sheet backsplash, stainless steel appliances and a peninsula
Mid-sized minimalist galley dark wood floor kitchen photo in New York with a single-bowl sink, glass-front cabinets, white cabinets, quartz countertops, metallic backsplash, glass sheet backsplash, stainless steel appliances and a peninsula
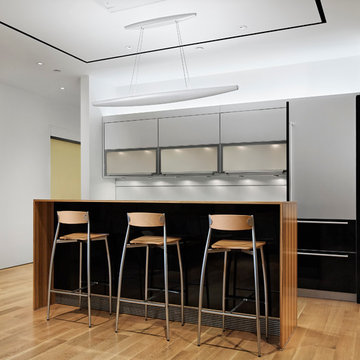
Lutron Electronics, Inc
Inspiration for a mid-sized modern single-wall light wood floor open concept kitchen remodel in San Francisco with glass-front cabinets, stainless steel cabinets, stainless steel appliances and an island
Inspiration for a mid-sized modern single-wall light wood floor open concept kitchen remodel in San Francisco with glass-front cabinets, stainless steel cabinets, stainless steel appliances and an island
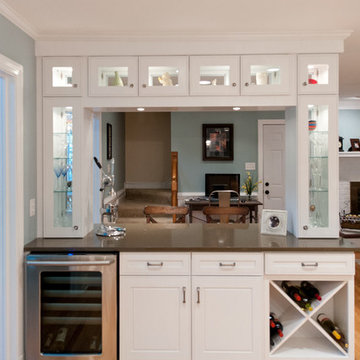
Chesapeake Bay Cabinet Co
Virginia Tradition Builders
Inspiration for a mid-sized modern galley light wood floor eat-in kitchen remodel in Richmond with a peninsula, glass-front cabinets, white cabinets, granite countertops and stainless steel appliances
Inspiration for a mid-sized modern galley light wood floor eat-in kitchen remodel in Richmond with a peninsula, glass-front cabinets, white cabinets, granite countertops and stainless steel appliances
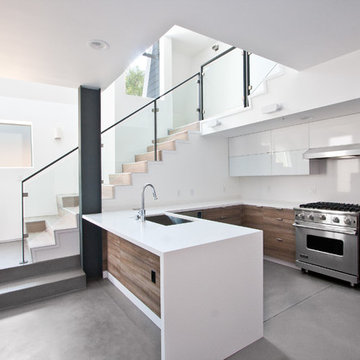
Example of a mid-sized minimalist u-shaped concrete floor and gray floor open concept kitchen design in Los Angeles with an undermount sink, glass-front cabinets, white cabinets, quartz countertops, white backsplash and stainless steel appliances
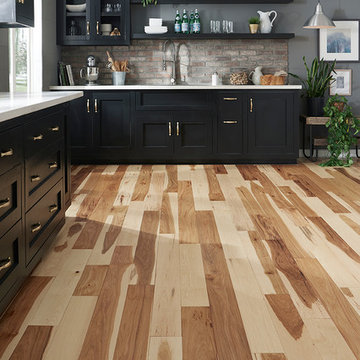
The Nature Collection is a 3/4-inch-thick solid product that is available in hickory. Manufactured in the United States and offered in random lengths up to 7 feet, the Nature Collection offers a classic hardwood flooring look with a smooth finish. Available in a 5-inch width and five colors, the Nature Collection is backed by Mullican's Alpha A'Lumina Real World Finish and carries a 25-year warranty Order a sample at http://www.mullicanflooring.com/index.php/our-flooring/shop-prefinished-solid/?searchkey=%60COLLECTION%60:Nature
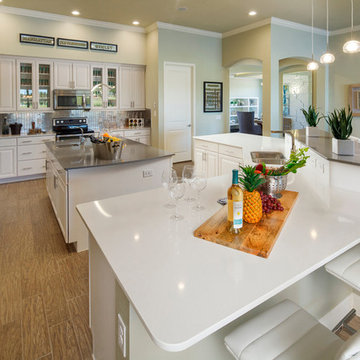
People love this kitchen design by Park Square Homes. The two large islands, the backsplash and wide open spaces are very appealing, don't you think?
Open concept kitchen - large modern l-shaped plywood floor open concept kitchen idea in Orlando with a drop-in sink, glass-front cabinets, white cabinets, quartzite countertops, metallic backsplash, glass tile backsplash, stainless steel appliances and two islands
Open concept kitchen - large modern l-shaped plywood floor open concept kitchen idea in Orlando with a drop-in sink, glass-front cabinets, white cabinets, quartzite countertops, metallic backsplash, glass tile backsplash, stainless steel appliances and two islands
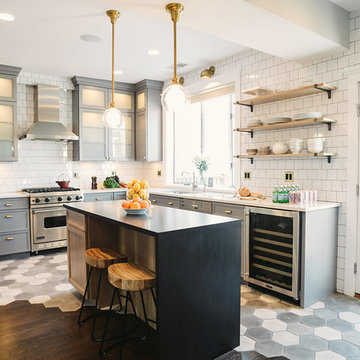
Mid-sized minimalist l-shaped cement tile floor and black floor open concept kitchen photo in Los Angeles with a single-bowl sink, glass-front cabinets, gray cabinets, marble countertops, white backsplash, ceramic backsplash, stainless steel appliances and an island
Modern Kitchen with Glass-Front Cabinets Ideas
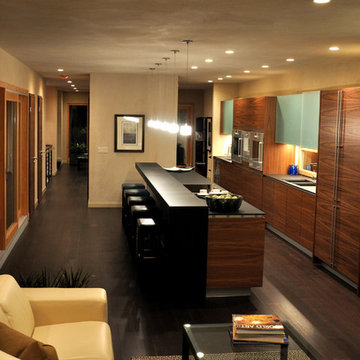
Project by Studio H:T. Principal Brad Tomecek now with Tomecek Studio Architecture. Constructed using a sophisticated German prefabrication system, this unique 40 feet wide property boasts expansive front range views. The humble transparent entry elevation is based on a series of north-south solid walls that are connected with storefront glass. This experience unfolds moving through the residence until the occupant is hovering on a deck three stories above the rear yard – ‘floating’ in the trees. Alpine residence blurs the distinction between interior and exterior space while focusing a significant amount of attention to the Flatirons. (Photos by Wilson Kauanui)
5





