Modern Kitchen with Glass Sheet Backsplash Ideas
Refine by:
Budget
Sort by:Popular Today
61 - 80 of 13,215 photos
Item 1 of 4
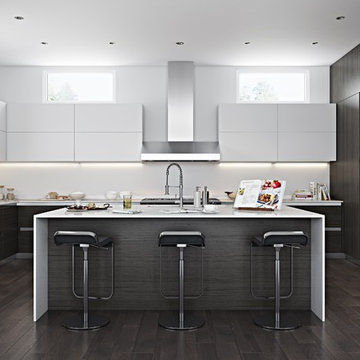
Large minimalist u-shaped dark wood floor and brown floor eat-in kitchen photo in Los Angeles with an integrated sink, flat-panel cabinets, white cabinets, solid surface countertops, white backsplash, glass sheet backsplash, paneled appliances, an island and white countertops
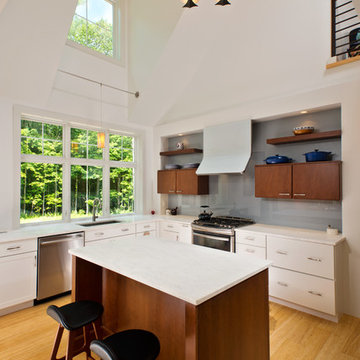
Cabinets - Schrock Cabinetry
Range Hood - Zephyr Arc Horizon
Backsplash Color - Sherwin Williams Morning Fog
Photo: Randall Perry
Large minimalist l-shaped light wood floor eat-in kitchen photo in Boston with an undermount sink, flat-panel cabinets, marble countertops, gray backsplash, glass sheet backsplash, stainless steel appliances, an island and white cabinets
Large minimalist l-shaped light wood floor eat-in kitchen photo in Boston with an undermount sink, flat-panel cabinets, marble countertops, gray backsplash, glass sheet backsplash, stainless steel appliances, an island and white cabinets
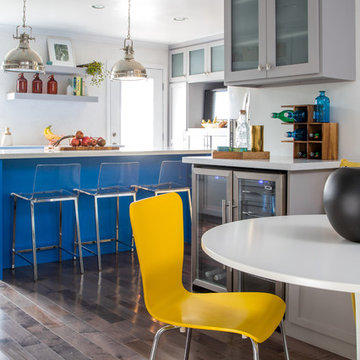
A gorgeous kitchen showcasing a brand new color palette of gray and bold blue! As this was the client’s childhood home, we wanted to preserve her memories while still refreshing the interior and bringing it up-to-date. We started with a new spatial layout and increased the size of wall openings to create the sense of an open plan without removing all the walls. By adding a more functional layout and pops of color throughout the space, we were able to achieve a youthful update to a cherished space without losing all the character and memories that the homeowner loved.
Designed by Joy Street Design serving Oakland, Berkeley, San Francisco, and the whole of the East Bay.
For more about Joy Street Design, click here: https://www.joystreetdesign.com/
To learn more about this project, click here: https://www.joystreetdesign.com/portfolio/randolph-street
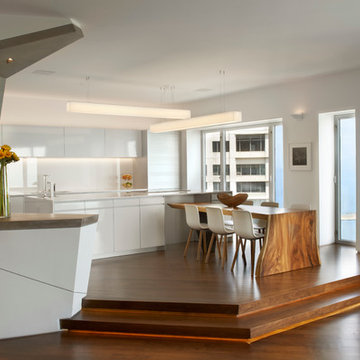
Inspiration for a mid-sized modern l-shaped medium tone wood floor eat-in kitchen remodel in Chicago with an undermount sink, flat-panel cabinets, white cabinets, solid surface countertops, white backsplash, glass sheet backsplash and an island
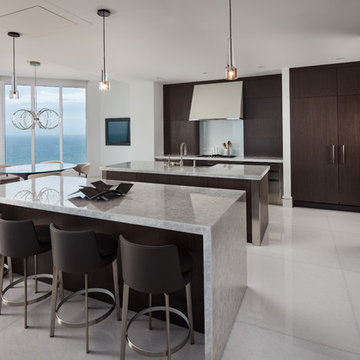
Example of a large minimalist u-shaped marble floor eat-in kitchen design in Miami with a farmhouse sink, flat-panel cabinets, dark wood cabinets, marble countertops, glass sheet backsplash, stainless steel appliances and two islands
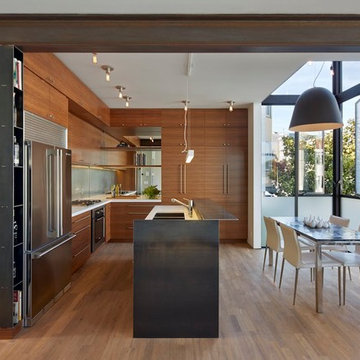
Inspiration for a modern medium tone wood floor kitchen remodel in San Francisco with an undermount sink, flat-panel cabinets, medium tone wood cabinets, quartz countertops, metallic backsplash, glass sheet backsplash, stainless steel appliances and an island
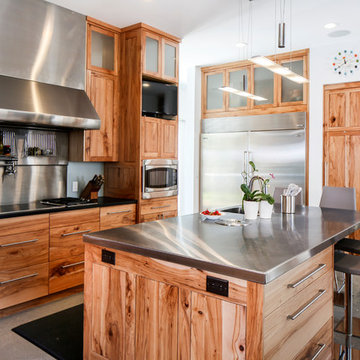
Melissa Oivanki
Inspiration for a large modern l-shaped concrete floor kitchen remodel in New Orleans with an integrated sink, flat-panel cabinets, medium tone wood cabinets, stainless steel countertops, gray backsplash, glass sheet backsplash, stainless steel appliances and an island
Inspiration for a large modern l-shaped concrete floor kitchen remodel in New Orleans with an integrated sink, flat-panel cabinets, medium tone wood cabinets, stainless steel countertops, gray backsplash, glass sheet backsplash, stainless steel appliances and an island

A gorgeous kitchen showcasing a brand new color palette of gray and bold blue! As this was the client’s childhood home, we wanted to preserve her memories while still refreshing the interior and bringing it up-to-date. We started with a new spatial layout and increased the size of wall openings to create the sense of an open plan without removing all the walls. By adding a more functional layout and pops of color throughout the space, we were able to achieve a youthful update to a cherished space without losing all the character and memories that the homeowner loved.
Designed by Joy Street Design serving Oakland, Berkeley, San Francisco, and the whole of the East Bay.
For more about Joy Street Design, click here: https://www.joystreetdesign.com/
To learn more about this project, click here: https://www.joystreetdesign.com/portfolio/randolph-street
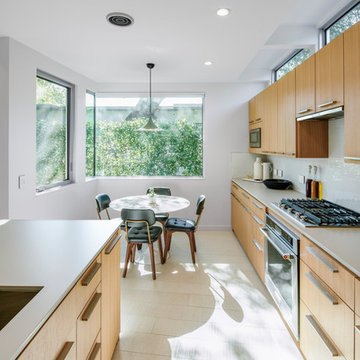
The guest house kitchen features a breakfast nook with corner windows that look out at the jasmine-covered fence. Clerestory windows above the cabinets bring in additional light and views of the sky.
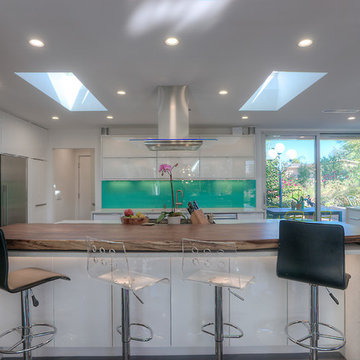
The mid century contemporary home was taken down to the studs. Phase 1 of this project included remodeling the kitchen, enlarging the laundry room, remodeling two guest bathrooms, addition of LED lighting, ultra glossy epoxy flooring, adding custom anodized exterior doors and adding custom cumaru siding. The kitchen includes high gloss cabinets, quartz countertops and a custom glass back splash. The bathrooms include free floating thermafoil cabinetry, quartz countertops and wall to wall tile. This house turned out incredible.
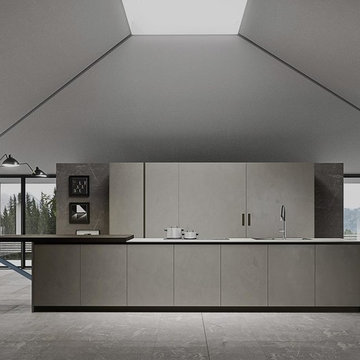
Functional and design kitchens
With 3.1, copatlife continues its march into the creation of definite relations between function and form, derived from a culture of industrial design.
It uses elements and materials able to create an idea of kitchen space suited for its lifestyle, where design and technology give to the project security and contemporary solutions.
copatlife designs solutions and forms in order to help to live this space as unique and special.
A continuous research to find formal and aesthetic solutions capable of resolving and characterizing.
Contents and forms to interpret at best the multiple needs of our daily lives.
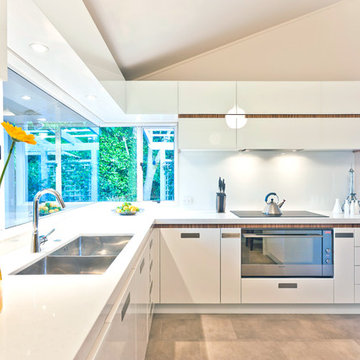
A custom kitchen featuring Mal Corboy cabinets. Designed by Mal Corboy (as are all kitchens featuring his namesake cabinets). Mal Corboy cabinets are available in North America exclusively through Mega Builders (megabuilders.com)
Mega Builders, Mal Corboy
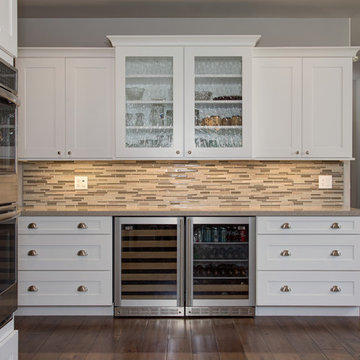
With a family of five, this kitchen is equipped with a beverage station for the adults and the children. It also allows for extra counter space and a serving buffet for birthday parties, holidays, or other family gatherings.
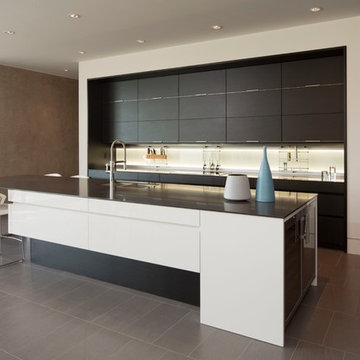
2012 project featuring contrasting handle-less highgloss white acrylic and textured black woodgrain cabinetry; highlighted by a niche glass backsplash, lift-up doors, cushioned pull-outs and drawers and fully integrated appliances.
Designer: Tom Wilkinson,
in collaboration with Jon Luce Builder and Dick Clark Architecture
German-made LEICHT cabinetry.
© Paul Bardagjy Photography
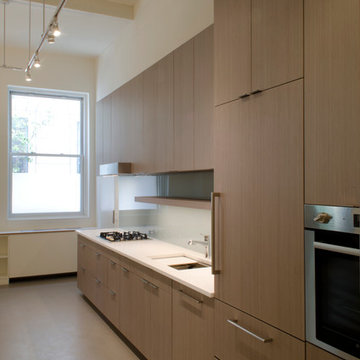
Example of a large minimalist single-wall concrete floor eat-in kitchen design in New York with glass sheet backsplash, an undermount sink, flat-panel cabinets, light wood cabinets, quartz countertops, stainless steel appliances and no island
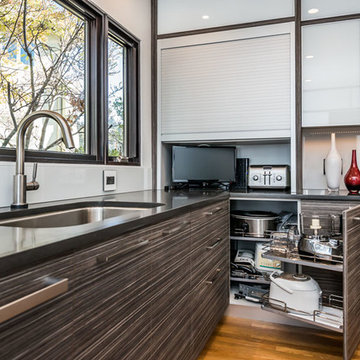
Detail of under counter corner storage. Photo by Olga Soboleva
Mid-sized minimalist u-shaped light wood floor eat-in kitchen photo in San Francisco with a single-bowl sink, glass-front cabinets, quartz countertops, glass sheet backsplash, stainless steel appliances, black backsplash and no island
Mid-sized minimalist u-shaped light wood floor eat-in kitchen photo in San Francisco with a single-bowl sink, glass-front cabinets, quartz countertops, glass sheet backsplash, stainless steel appliances, black backsplash and no island
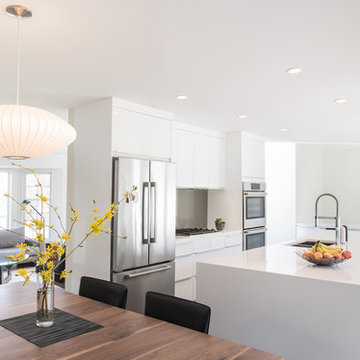
A modern new kitchen within a renovated rambler.
Eat-in kitchen - mid-sized modern galley porcelain tile eat-in kitchen idea in Minneapolis with a double-bowl sink, flat-panel cabinets, white cabinets, quartz countertops, gray backsplash, glass sheet backsplash, stainless steel appliances and an island
Eat-in kitchen - mid-sized modern galley porcelain tile eat-in kitchen idea in Minneapolis with a double-bowl sink, flat-panel cabinets, white cabinets, quartz countertops, gray backsplash, glass sheet backsplash, stainless steel appliances and an island
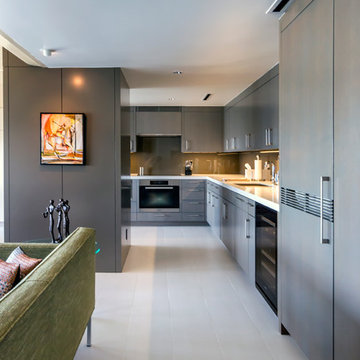
Photography by Charles Davis Smith
Small minimalist l-shaped porcelain tile eat-in kitchen photo in Dallas with an undermount sink, flat-panel cabinets, quartz countertops, glass sheet backsplash, stainless steel appliances and no island
Small minimalist l-shaped porcelain tile eat-in kitchen photo in Dallas with an undermount sink, flat-panel cabinets, quartz countertops, glass sheet backsplash, stainless steel appliances and no island
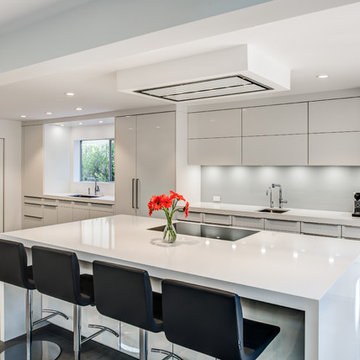
photos by Treve Johnson
Open concept kitchen - mid-sized modern galley ceramic tile and gray floor open concept kitchen idea in San Francisco with an undermount sink, flat-panel cabinets, white cabinets, quartz countertops, white backsplash, glass sheet backsplash, stainless steel appliances and an island
Open concept kitchen - mid-sized modern galley ceramic tile and gray floor open concept kitchen idea in San Francisco with an undermount sink, flat-panel cabinets, white cabinets, quartz countertops, white backsplash, glass sheet backsplash, stainless steel appliances and an island
Modern Kitchen with Glass Sheet Backsplash Ideas
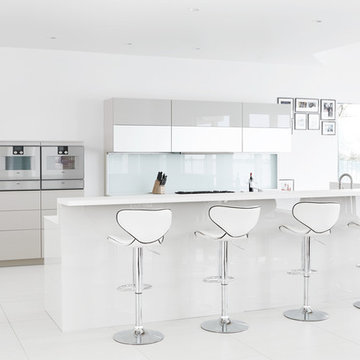
Jill Broussard photographer
Designer, Cheryl Carpenter
Huge minimalist l-shaped porcelain tile kitchen pantry photo in Houston with a double-bowl sink, flat-panel cabinets, white backsplash, glass sheet backsplash, stainless steel appliances and an island
Huge minimalist l-shaped porcelain tile kitchen pantry photo in Houston with a double-bowl sink, flat-panel cabinets, white backsplash, glass sheet backsplash, stainless steel appliances and an island
4





