Modern Kitchen with Glass Sheet Backsplash Ideas
Refine by:
Budget
Sort by:Popular Today
21 - 40 of 13,215 photos
Item 1 of 4
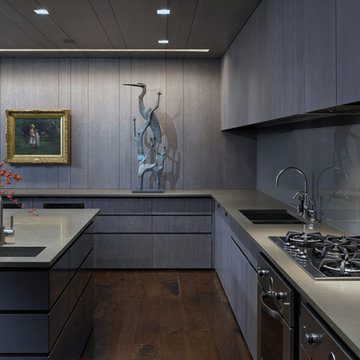
Photography by Nathan Kirkman
Eat-in kitchen - large modern u-shaped dark wood floor eat-in kitchen idea in New York with an undermount sink, flat-panel cabinets, gray cabinets, quartzite countertops, gray backsplash, glass sheet backsplash, stainless steel appliances and an island
Eat-in kitchen - large modern u-shaped dark wood floor eat-in kitchen idea in New York with an undermount sink, flat-panel cabinets, gray cabinets, quartzite countertops, gray backsplash, glass sheet backsplash, stainless steel appliances and an island
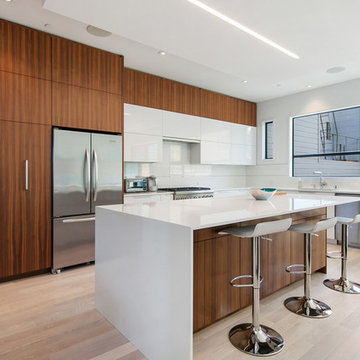
Open concept kitchen - large modern l-shaped light wood floor and beige floor open concept kitchen idea in San Francisco with a single-bowl sink, white cabinets, white backsplash, stainless steel appliances, an island, flat-panel cabinets, quartz countertops and glass sheet backsplash
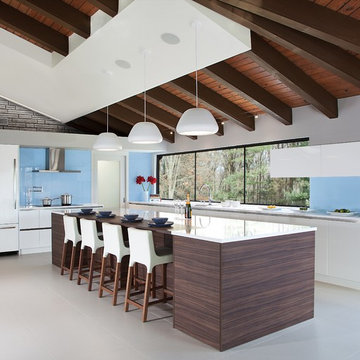
National Design Award Winner
Modern kitchen design, in a mid century, Saddle River, NJ home that was completely renovated.
Photos: Ken Lauben
Inspiration for a mid-sized modern l-shaped porcelain tile kitchen remodel in Newark with an undermount sink, flat-panel cabinets, quartz countertops, blue backsplash, glass sheet backsplash and an island
Inspiration for a mid-sized modern l-shaped porcelain tile kitchen remodel in Newark with an undermount sink, flat-panel cabinets, quartz countertops, blue backsplash, glass sheet backsplash and an island
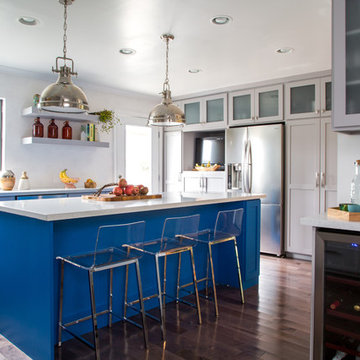
A gorgeous kitchen showcasing a brand new color palette of gray and bold blue! As this was the client’s childhood home, we wanted to preserve her memories while still refreshing the interior and bringing it up-to-date. We started with a new spatial layout and increased the size of wall openings to create the sense of an open plan without removing all the walls. By adding a more functional layout and pops of color throughout the space, we were able to achieve a youthful update to a cherished space without losing all the character and memories that the homeowner loved.
Designed by Joy Street Design serving Oakland, Berkeley, San Francisco, and the whole of the East Bay.
For more about Joy Street Design, click here: https://www.joystreetdesign.com/
To learn more about this project, click here: https://www.joystreetdesign.com/portfolio/randolph-street
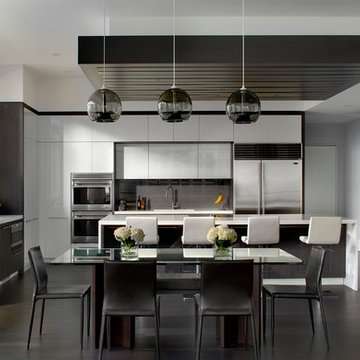
Inspiration for a modern u-shaped dark wood floor eat-in kitchen remodel in Chicago with flat-panel cabinets, white cabinets, quartz countertops, stainless steel appliances, an island, an undermount sink, gray backsplash and glass sheet backsplash
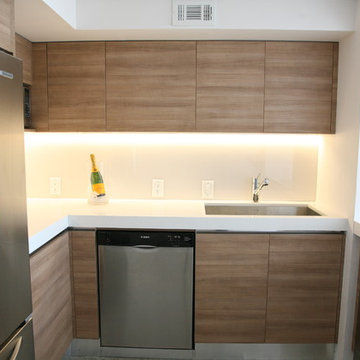
We gutted and expanded this very small and enclosed kitchen to make it as large and open as possible to maximize the space.
Small minimalist u-shaped marble floor enclosed kitchen photo in Miami with an undermount sink, flat-panel cabinets, light wood cabinets, quartz countertops, beige backsplash, glass sheet backsplash, stainless steel appliances and an island
Small minimalist u-shaped marble floor enclosed kitchen photo in Miami with an undermount sink, flat-panel cabinets, light wood cabinets, quartz countertops, beige backsplash, glass sheet backsplash, stainless steel appliances and an island
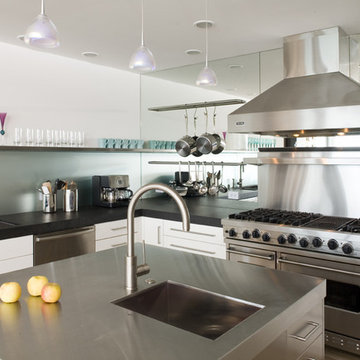
Large minimalist u-shaped light wood floor open concept kitchen photo in San Francisco with an undermount sink, flat-panel cabinets, white cabinets, granite countertops, green backsplash, glass sheet backsplash, stainless steel appliances and an island
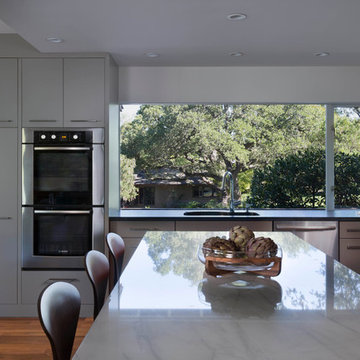
Natural light and views are abundant in every area and highlight the natural materials and colors. Photo by Whit Preston.
Eat-in kitchen - large modern l-shaped medium tone wood floor eat-in kitchen idea in Austin with an undermount sink, flat-panel cabinets, gray cabinets, marble countertops, glass sheet backsplash, stainless steel appliances and an island
Eat-in kitchen - large modern l-shaped medium tone wood floor eat-in kitchen idea in Austin with an undermount sink, flat-panel cabinets, gray cabinets, marble countertops, glass sheet backsplash, stainless steel appliances and an island
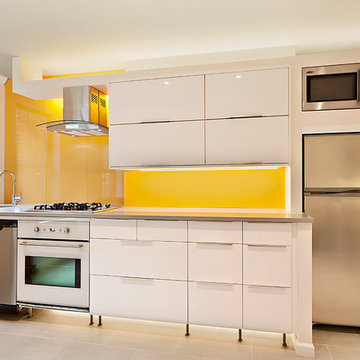
Example of a mid-sized minimalist single-wall porcelain tile eat-in kitchen design in New York with an undermount sink, flat-panel cabinets, white cabinets, granite countertops, yellow backsplash, glass sheet backsplash and stainless steel appliances
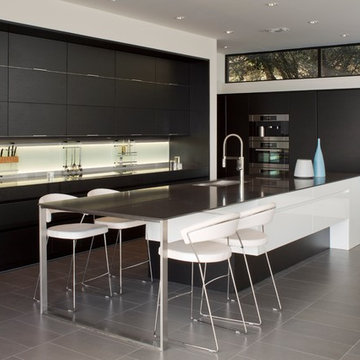
2012 project featuring contrasting handle-less highgloss white acrylic and textured black woodgrain cabinetry; highlighted by a niche glass backsplash, lift-up doors, cushioned pull-outs and drawers and fully integrated appliances.
Design and installation by Arete Kitchens.
in collaboration with Jon Luce Builder and Dick Clark Architecture.
German-made LEICHT cabinetry.
Photography and Copyright 2012 Paul Bardagjy
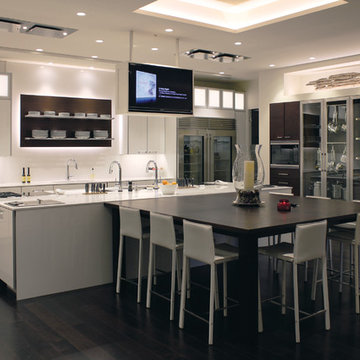
Brand: UltraCraft
Cabinet Style/Finish: Acrilux Ice II w/ Slimline Doors and Slab Bamboo Chocolate Finish
Photographer: Gabby Vonigas
Designers: Roger Shollmier, Michael Thorp, Kelly Peterson
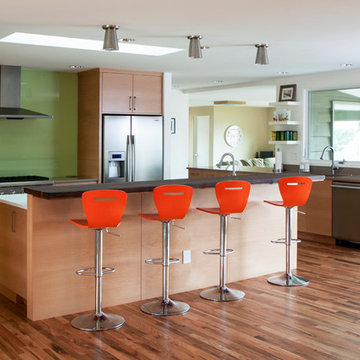
Minimalist medium tone wood floor kitchen photo in Boise with flat-panel cabinets, green backsplash, glass sheet backsplash, stainless steel appliances and an island
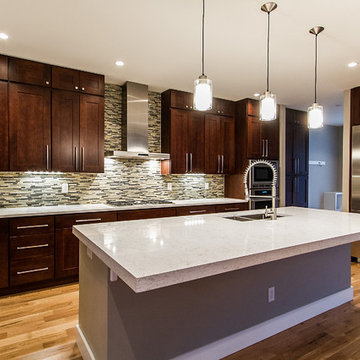
Open concept kitchen - mid-sized modern medium tone wood floor open concept kitchen idea in Denver with an undermount sink, shaker cabinets, medium tone wood cabinets, quartzite countertops, multicolored backsplash, glass sheet backsplash, stainless steel appliances and an island
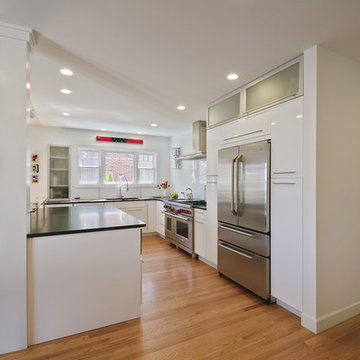
Architect: Studio Z Architecture
Contractor: Beechwood Building and Design
Photo: Steve Kuzma Photography
Open concept kitchen - large modern l-shaped light wood floor open concept kitchen idea in Columbus with stainless steel appliances, flat-panel cabinets, white cabinets, granite countertops, glass sheet backsplash, an undermount sink and an island
Open concept kitchen - large modern l-shaped light wood floor open concept kitchen idea in Columbus with stainless steel appliances, flat-panel cabinets, white cabinets, granite countertops, glass sheet backsplash, an undermount sink and an island
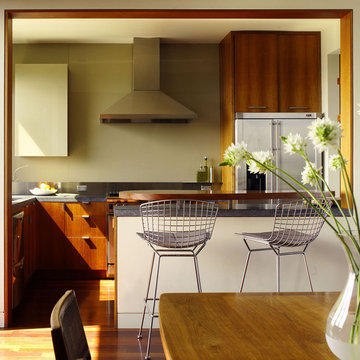
This house addition on a typical San Francisco lot doubles the size of the existing non-descript 1954 "Contractor's Special". Our strategy carves out a series of strongly contained, yet open, outdoor rooms that carefully balance between engaging the site's expansive urban views and maintaining a distinctly private domestic realm. The initial move is to carve a new small internal outdoor courtyard and entry out of one of the existing bedrooms, bringing light into the center of the new scheme. The rear façade and third floor roof decks build on this strategy of carving voids out of a solid mass—perhaps an apt image of the way many urbanites create their private homes within the density of the city.
Photography: Matthew Millman
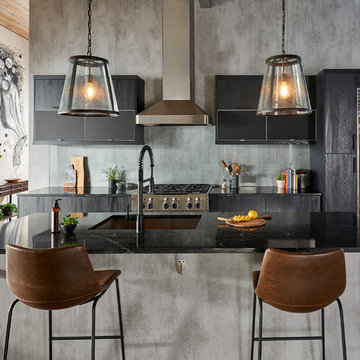
An artistically modern kitchen with rough, natural elements and a minimal, urban feel! This contemporary/modern design features UltraCraft Cabinetry's Piper door style in the ArchiCrete Textured Melamine finish on the island and Charred Textured Melamine finish on the wall. The upper cabinets feature the Fineline Aluminum door style with the Black Etch tech glass inserts.
Photographed by TC Studios.
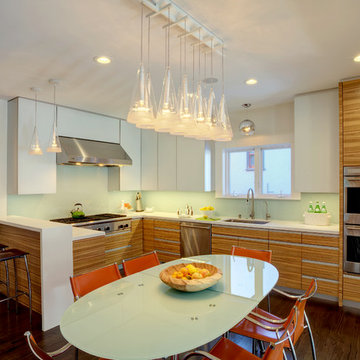
Outfitted with Wolf cooktop and dual convection ovens for gourmet meals, the kitchen is illuminated with handblown Flos light fixtures above dining areas and cascade countertop of white Caesar Stone. A back painted glass backsplash infuses the room with a soft green glow.
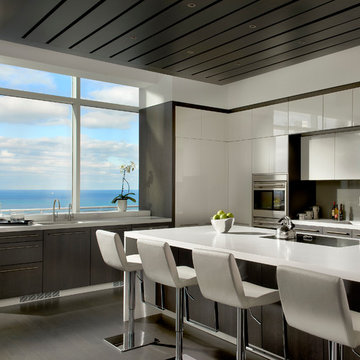
Example of a minimalist u-shaped dark wood floor eat-in kitchen design in Chicago with flat-panel cabinets, white cabinets, quartz countertops, stainless steel appliances, an island, an undermount sink, gray backsplash and glass sheet backsplash
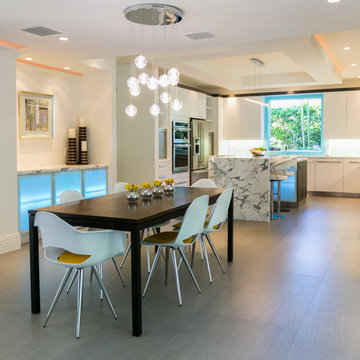
Mark Haworth Photography Company
Eat-in kitchen - large modern u-shaped porcelain tile eat-in kitchen idea in Miami with an undermount sink, flat-panel cabinets, white cabinets, marble countertops, blue backsplash, glass sheet backsplash, stainless steel appliances and an island
Eat-in kitchen - large modern u-shaped porcelain tile eat-in kitchen idea in Miami with an undermount sink, flat-panel cabinets, white cabinets, marble countertops, blue backsplash, glass sheet backsplash, stainless steel appliances and an island
Modern Kitchen with Glass Sheet Backsplash Ideas
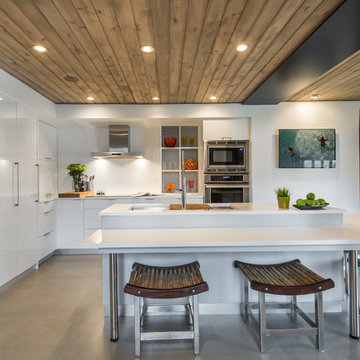
The walls around the kitchen were removed, making the new kitchen open to the living room.
Open concept kitchen - modern galley porcelain tile open concept kitchen idea in Denver with an undermount sink, flat-panel cabinets, white cabinets, solid surface countertops, white backsplash, glass sheet backsplash, stainless steel appliances and an island
Open concept kitchen - modern galley porcelain tile open concept kitchen idea in Denver with an undermount sink, flat-panel cabinets, white cabinets, solid surface countertops, white backsplash, glass sheet backsplash, stainless steel appliances and an island
2





