Modern Kitchen with Glass Sheet Backsplash Ideas
Refine by:
Budget
Sort by:Popular Today
81 - 100 of 13,215 photos
Item 1 of 4
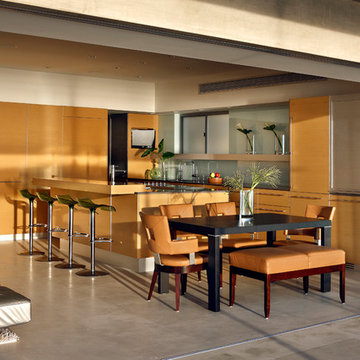
A. G. Photography
Large minimalist galley open concept kitchen photo in Orange County with an undermount sink, flat-panel cabinets, medium tone wood cabinets, solid surface countertops, glass sheet backsplash, stainless steel appliances and an island
Large minimalist galley open concept kitchen photo in Orange County with an undermount sink, flat-panel cabinets, medium tone wood cabinets, solid surface countertops, glass sheet backsplash, stainless steel appliances and an island
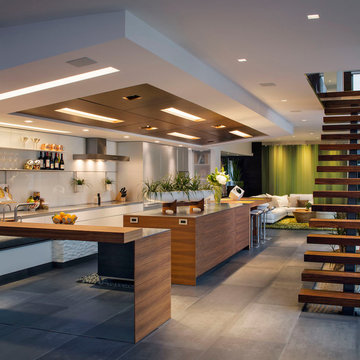
Chipper Hatter
Inspiration for a mid-sized modern l-shaped porcelain tile kitchen remodel in San Diego with a single-bowl sink, flat-panel cabinets, medium tone wood cabinets, stainless steel countertops, white backsplash, glass sheet backsplash, stainless steel appliances and an island
Inspiration for a mid-sized modern l-shaped porcelain tile kitchen remodel in San Diego with a single-bowl sink, flat-panel cabinets, medium tone wood cabinets, stainless steel countertops, white backsplash, glass sheet backsplash, stainless steel appliances and an island
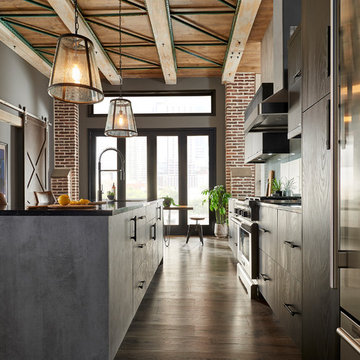
An artistically modern kitchen with rough, natural elements and a minimal, urban feel! This contemporary/modern design features UltraCraft Cabinetry's Piper door style in the ArchiCrete Textured Melamine finish on the island and Charred Textured Melamine finish on the wall. The upper cabinets feature the Fineline Aluminum door style with the Black Etch tech glass inserts.
Photographed by TC Studios.
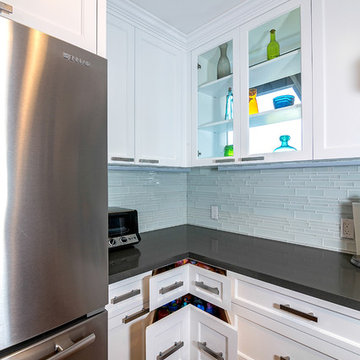
Eat-in kitchen - large modern l-shaped medium tone wood floor eat-in kitchen idea in San Francisco with an undermount sink, shaker cabinets, white cabinets, quartz countertops, white backsplash, glass sheet backsplash, stainless steel appliances and an island
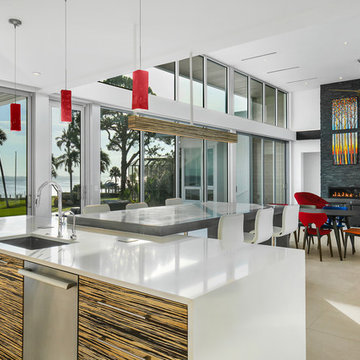
Ryan Gamma
Open concept kitchen - large modern l-shaped porcelain tile and gray floor open concept kitchen idea in Tampa with an undermount sink, flat-panel cabinets, quartz countertops, gray backsplash, glass sheet backsplash, stainless steel appliances, an island, white countertops and white cabinets
Open concept kitchen - large modern l-shaped porcelain tile and gray floor open concept kitchen idea in Tampa with an undermount sink, flat-panel cabinets, quartz countertops, gray backsplash, glass sheet backsplash, stainless steel appliances, an island, white countertops and white cabinets
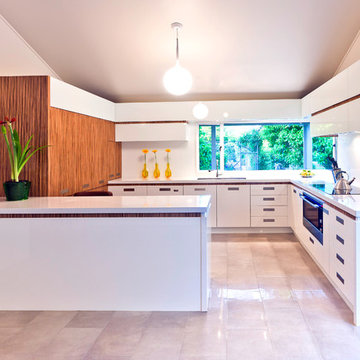
A custom kitchen featuring Mal Corboy cabinets. Designed by Mal Corboy (as are all kitchens featuring his namesake cabinets). Mal Corboy cabinets are available in North America exclusively through Mega Builders (megabuilders.com)
Mega Builders, Mal Corboy
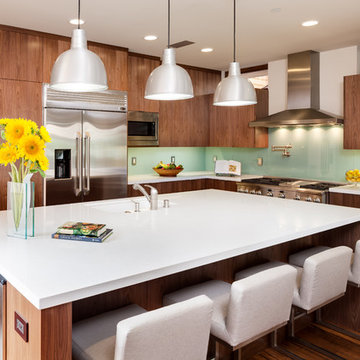
Ken Drake
Open concept kitchen - mid-sized modern l-shaped linoleum floor open concept kitchen idea in Orange County with a single-bowl sink, flat-panel cabinets, medium tone wood cabinets, quartz countertops, green backsplash, glass sheet backsplash, stainless steel appliances and an island
Open concept kitchen - mid-sized modern l-shaped linoleum floor open concept kitchen idea in Orange County with a single-bowl sink, flat-panel cabinets, medium tone wood cabinets, quartz countertops, green backsplash, glass sheet backsplash, stainless steel appliances and an island
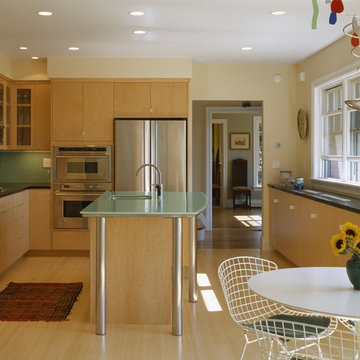
Mid-sized minimalist l-shaped bamboo floor eat-in kitchen photo in Portland Maine with an undermount sink, flat-panel cabinets, light wood cabinets, solid surface countertops, blue backsplash, glass sheet backsplash, stainless steel appliances and an island
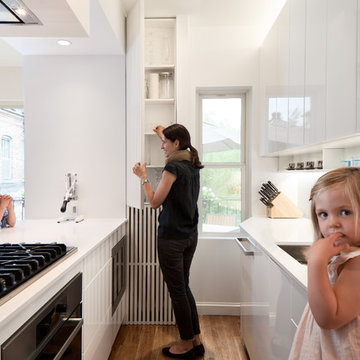
Matt Delphenich
Small minimalist galley medium tone wood floor eat-in kitchen photo in Boston with an undermount sink, flat-panel cabinets, white cabinets, quartz countertops, blue backsplash, glass sheet backsplash, paneled appliances and an island
Small minimalist galley medium tone wood floor eat-in kitchen photo in Boston with an undermount sink, flat-panel cabinets, white cabinets, quartz countertops, blue backsplash, glass sheet backsplash, paneled appliances and an island
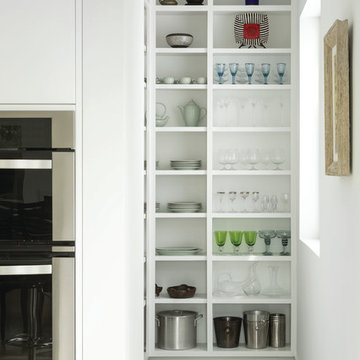
Open concept kitchen - large modern galley concrete floor open concept kitchen idea in Portland Maine with an undermount sink, flat-panel cabinets, white cabinets, quartz countertops, gray backsplash, glass sheet backsplash, stainless steel appliances and an island
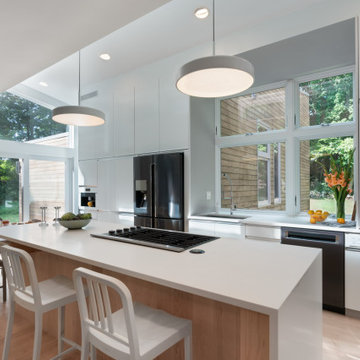
A large window behind the kitchen sink provides a view of the back yard framed by the house.
Example of a mid-sized minimalist single-wall light wood floor open concept kitchen design in Boston with a single-bowl sink, flat-panel cabinets, white cabinets, quartz countertops, glass sheet backsplash, black appliances, an island and white countertops
Example of a mid-sized minimalist single-wall light wood floor open concept kitchen design in Boston with a single-bowl sink, flat-panel cabinets, white cabinets, quartz countertops, glass sheet backsplash, black appliances, an island and white countertops

RIckie Agapito - aofotos.com
Inspiration for a large modern u-shaped concrete floor open concept kitchen remodel in Orlando with an undermount sink, flat-panel cabinets, medium tone wood cabinets, quartz countertops, white backsplash, glass sheet backsplash, white appliances and an island
Inspiration for a large modern u-shaped concrete floor open concept kitchen remodel in Orlando with an undermount sink, flat-panel cabinets, medium tone wood cabinets, quartz countertops, white backsplash, glass sheet backsplash, white appliances and an island
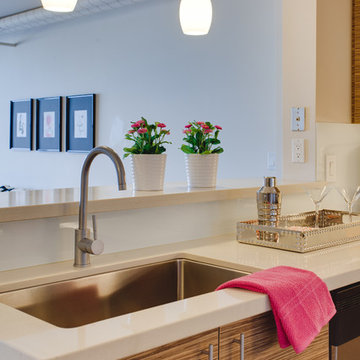
James Stewart
Open concept kitchen - small modern u-shaped porcelain tile open concept kitchen idea in Phoenix with an undermount sink, flat-panel cabinets, medium tone wood cabinets, quartz countertops, white backsplash, glass sheet backsplash, stainless steel appliances and a peninsula
Open concept kitchen - small modern u-shaped porcelain tile open concept kitchen idea in Phoenix with an undermount sink, flat-panel cabinets, medium tone wood cabinets, quartz countertops, white backsplash, glass sheet backsplash, stainless steel appliances and a peninsula
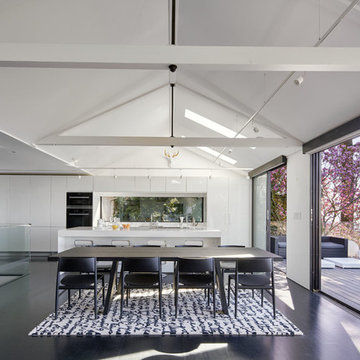
Large minimalist l-shaped brown floor open concept kitchen photo in San Francisco with an island, flat-panel cabinets, white cabinets, quartz countertops, glass sheet backsplash and white appliances

Example of a large minimalist l-shaped dark wood floor and multicolored floor kitchen pantry design in Los Angeles with an integrated sink, flat-panel cabinets, blue cabinets, solid surface countertops, white backsplash, glass sheet backsplash, stainless steel appliances and white countertops
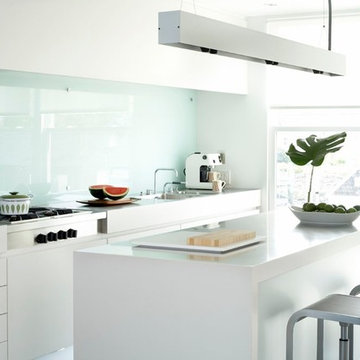
Eat-in kitchen - mid-sized modern porcelain tile and white floor eat-in kitchen idea in Other with an undermount sink, flat-panel cabinets, white cabinets, solid surface countertops, white backsplash, glass sheet backsplash, stainless steel appliances, an island and white countertops

Design Statement:
My design challenge was to create and build a new ultra modern kitchen with a futuristic flare. This state of the art kitchen was to be equipped with an ample amount of usable storage and a better view of the outside while balancing design and function.
Some of the project goals were to include the following; a multi-level island with seating for four people, dramatic use of lighting, state of the art appliances, a generous view of the outside and last but not least, to create a kitchen space that looks like no other...”The WOW Factor”.
This challenging project was a completely new design and full renovation. The existing kitchen was outdated and in desperate need help. My new design required me to remove existing walls, cabinetry, flooring, plumbing, electric…a complete demolition. My job functions were to be the interior designer, GC, electrician and a laborer.
Construction and Design
The existing kitchen had one small window in it like many kitchens. The main difficulty was…how to create more windows while gaining more cabinet storage. As a designer, our clients require us to think out of the box and give them something that they may have never dreamed of. I did just that. I created two 8’ glass backsplashes (with no visible supports) on the corner of the house. This was not easy task, engineering of massive blind headers and lam beams were used to support the load of the new floating walls. A generous amount of 48” high wall cabinets flank the new walls and appear floating in air seamlessly above the glass backsplash.
Technology and Design
The dramatic use of the latest in LED lighting was used. From color changing accent lights, high powered multi-directional spot lights, decorative soffit lights, under cabinet and above cabinet LED tape lights…all to be controlled from wall panels or mobile devises. A built-in ipad also controls not only the lighting, but a climate controlled thermostat, house wide music streaming with individually controlled zones, alarm system, video surveillance system and door bell.
Materials and design
Large amounts of glass and gloss; glass backsplash, iridescent glass tiles, raised glass island counter top, Quartz counter top with iridescent glass chips infused in it. 24” x 24” high polished porcelain tile flooring to give the appearance of water or glass. The custom cabinets are high gloss lacquer with a metallic fleck. All doors and drawers are Blum soft-close. The result is an ultra sleek and highly sophisticated design.
Appliances and design
All appliances were chosen for the ultimate in sleekness. These appliances include: a 48” built-in custom paneled subzero refrigerator/freezer, a built-in Miele dishwasher that is so quiet that it shoots a red led light on the floor to let you know that its on., a 36” Miele induction cook top and a built-in 200 bottle wine cooler. Some other cool features are the led kitchen faucet that changes color based on the water temperature. A stainless and glass wall hood with led lights. All duct work was built into the stainless steel toe kicks and grooves were cut into it to release airflow.
Photography by Mark Oser
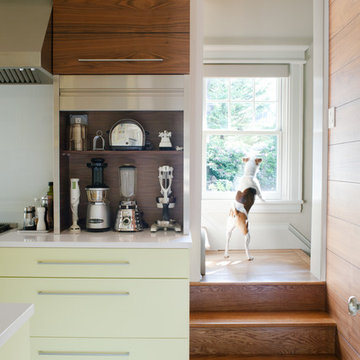
Formerly a small and dark u-shaped kitchen, the cooking and cleanup area was transformed to a beautiful light-filled space with the addition of two new opening that allow light from adjacent rooms to flow into this space.
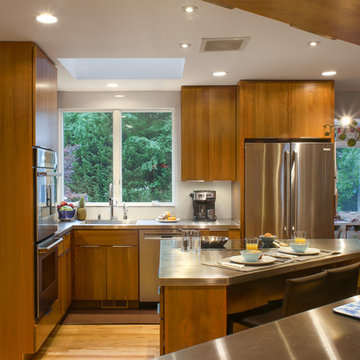
Jason Taylor
Small minimalist l-shaped light wood floor and brown floor eat-in kitchen photo in New York with an integrated sink, flat-panel cabinets, brown cabinets, stainless steel countertops, white backsplash, glass sheet backsplash, stainless steel appliances and an island
Small minimalist l-shaped light wood floor and brown floor eat-in kitchen photo in New York with an integrated sink, flat-panel cabinets, brown cabinets, stainless steel countertops, white backsplash, glass sheet backsplash, stainless steel appliances and an island
Modern Kitchen with Glass Sheet Backsplash Ideas
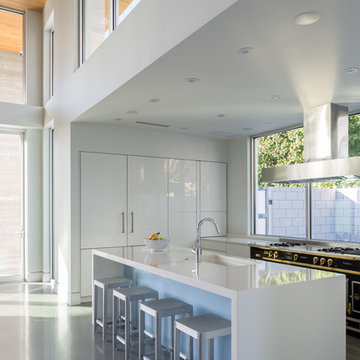
Ryan Begley Photography
Kitchen pantry - mid-sized modern concrete floor kitchen pantry idea in Orlando with an undermount sink, flat-panel cabinets, white cabinets, quartz countertops, blue backsplash, glass sheet backsplash, stainless steel appliances and an island
Kitchen pantry - mid-sized modern concrete floor kitchen pantry idea in Orlando with an undermount sink, flat-panel cabinets, white cabinets, quartz countertops, blue backsplash, glass sheet backsplash, stainless steel appliances and an island
5





