Modern Kitchen with Granite Countertops Ideas
Refine by:
Budget
Sort by:Popular Today
61 - 80 of 23,463 photos
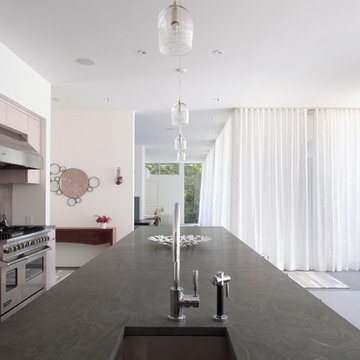
This 7,000 square foot space located is a modern weekend getaway for a modern family of four. The owners were looking for a designer who could fuse their love of art and elegant furnishings with the practicality that would fit their lifestyle. They owned the land and wanted to build their new home from the ground up. Betty Wasserman Art & Interiors, Ltd. was a natural fit to make their vision a reality.
Upon entering the house, you are immediately drawn to the clean, contemporary space that greets your eye. A curtain wall of glass with sliding doors, along the back of the house, allows everyone to enjoy the harbor views and a calming connection to the outdoors from any vantage point, simultaneously allowing watchful parents to keep an eye on the children in the pool while relaxing indoors. Here, as in all her projects, Betty focused on the interaction between pattern and texture, industrial and organic.
Project completed by New York interior design firm Betty Wasserman Art & Interiors, which serves New York City, as well as across the tri-state area and in The Hamptons.
For more about Betty Wasserman, click here: https://www.bettywasserman.com/
To learn more about this project, click here: https://www.bettywasserman.com/spaces/sag-harbor-hideaway/
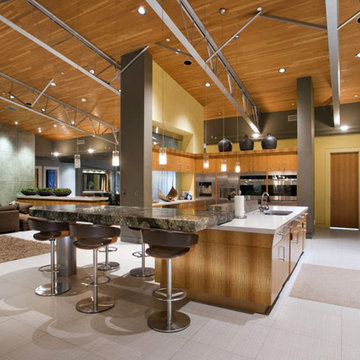
Eucalyptus-veneer cabinetry and a mix of countertop materials add organic interest in the kitchen. A water wall built into a cabinet bank separates the kitchen from the foyer. The overall use of water in the house lends a sense of escapism.
Featured in the November 2008 issue of Phoenix Home & Garden, this "magnificently modern" home is actually a suburban loft located in Arcadia, a neighborhood formerly occupied by groves of orange and grapefruit trees in Phoenix, Arizona. The home, designed by architect C.P. Drewett, offers breathtaking views of Camelback Mountain from the entire main floor, guest house, and pool area. These main areas "loft" over a basement level featuring 4 bedrooms, a guest room, and a kids' den. Features of the house include white-oak ceilings, exposed steel trusses, Eucalyptus-veneer cabinetry, honed Pompignon limestone, concrete, granite, and stainless steel countertops. The owners also enlisted the help of Interior Designer Sharon Fannin. The project was built by Sonora West Development of Scottsdale, AZ.
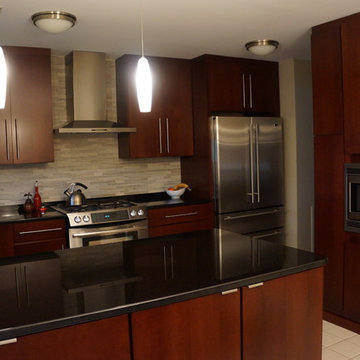
Hilary Chasin
Kitchen - mid-sized modern u-shaped ceramic tile kitchen idea in New York with an undermount sink, flat-panel cabinets, dark wood cabinets, granite countertops, beige backsplash, stone tile backsplash and stainless steel appliances
Kitchen - mid-sized modern u-shaped ceramic tile kitchen idea in New York with an undermount sink, flat-panel cabinets, dark wood cabinets, granite countertops, beige backsplash, stone tile backsplash and stainless steel appliances
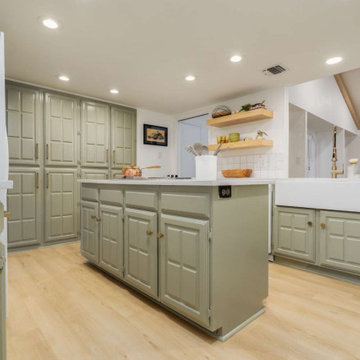
A classic select grade natural oak. Timeless and versatile. With the Modin Collection, we have raised the bar on luxury vinyl plank. The result: a new standard in resilient flooring. Our Base line features smaller planks and less prominent bevels, at an even lower price point. Both offer true embossed-in-register texture, a low sheen level, a commercial-grade wear-layer, a pre-attached underlayment, a rigid SPC core, and are 100% waterproof.
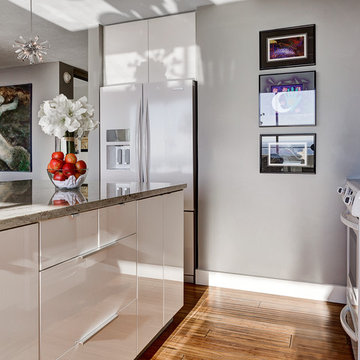
Colorful artwork gives this bright modern room a burst of beautiful color.
Photos by Arc Photography
Minimalist l-shaped eat-in kitchen photo in Columbus with an undermount sink, flat-panel cabinets, white cabinets, granite countertops, gray backsplash, glass tile backsplash and white appliances
Minimalist l-shaped eat-in kitchen photo in Columbus with an undermount sink, flat-panel cabinets, white cabinets, granite countertops, gray backsplash, glass tile backsplash and white appliances
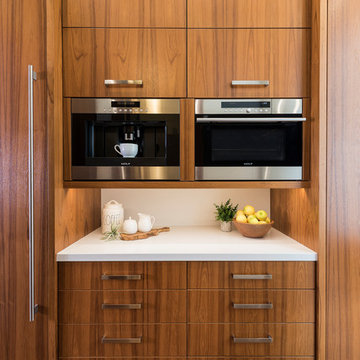
Photos: Matthew Meier Photopgrahy
Large minimalist l-shaped medium tone wood floor open concept kitchen photo in San Diego with a double-bowl sink, flat-panel cabinets, brown cabinets, granite countertops, stainless steel appliances and an island
Large minimalist l-shaped medium tone wood floor open concept kitchen photo in San Diego with a double-bowl sink, flat-panel cabinets, brown cabinets, granite countertops, stainless steel appliances and an island
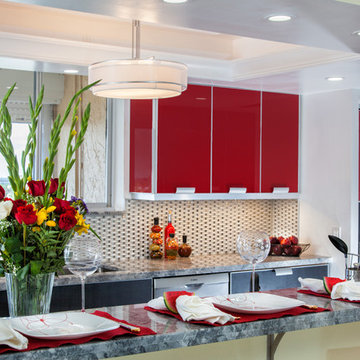
Sand Castle Kitchens & More, LLC
Mid-sized minimalist galley porcelain tile kitchen photo in Miami with an undermount sink, glass-front cabinets, red cabinets, granite countertops, white backsplash, glass tile backsplash, stainless steel appliances and no island
Mid-sized minimalist galley porcelain tile kitchen photo in Miami with an undermount sink, glass-front cabinets, red cabinets, granite countertops, white backsplash, glass tile backsplash, stainless steel appliances and no island
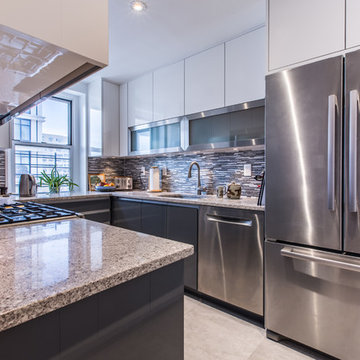
Inspiration for a small modern u-shaped ceramic tile enclosed kitchen remodel in New York with an undermount sink, flat-panel cabinets, gray cabinets, granite countertops, gray backsplash, matchstick tile backsplash, stainless steel appliances and no island
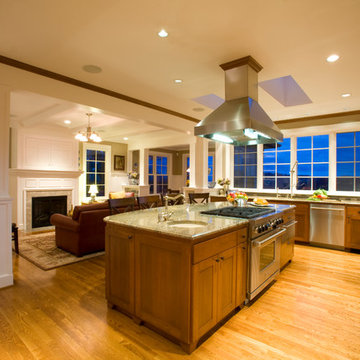
Half wall details with columns that helped to divide the space and create the historical feel for this addition.
This 1928 home was designed in the Arts and Crafts style. To preserve the historic character of the home, design elements were taken from the existing home. The homeowners wanted to take advantage of views of the gardens, lake below and Mt. Hood in the distance-mission accomplished with walls of windows! The new addition included a 2nd entry, large kitchen, family room, breakfast nook, laundry, powder room and a mud room. Having lived in South America and Asia, cabinetry in every room was designed to display the treasures from their travels.
Photography: Brian McLernon
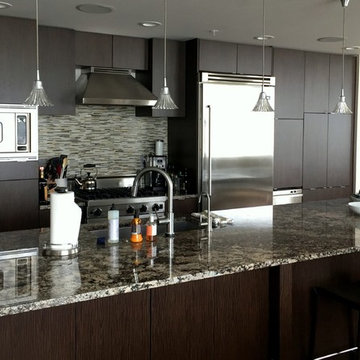
A modern kitchen renovation from Cuisines Laurier in European laminate located in a downtown Tampa high-rise.
Mid-sized minimalist single-wall medium tone wood floor open concept kitchen photo in Tampa with a drop-in sink, flat-panel cabinets, dark wood cabinets, granite countertops, multicolored backsplash, ceramic backsplash, stainless steel appliances, an island and multicolored countertops
Mid-sized minimalist single-wall medium tone wood floor open concept kitchen photo in Tampa with a drop-in sink, flat-panel cabinets, dark wood cabinets, granite countertops, multicolored backsplash, ceramic backsplash, stainless steel appliances, an island and multicolored countertops
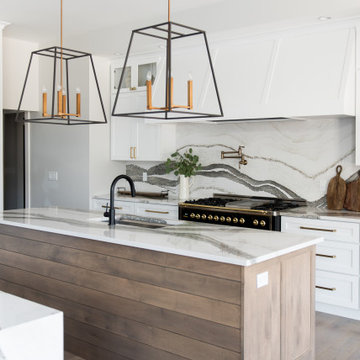
Our Indiana design studio gave this Centerville Farmhouse an urban-modern design language with a clean, streamlined look that exudes timeless, casual sophistication with industrial elements and a monochromatic palette.
Photographer: Sarah Shields
http://www.sarahshieldsphotography.com/
Project completed by Wendy Langston's Everything Home interior design firm, which serves Carmel, Zionsville, Fishers, Westfield, Noblesville, and Indianapolis.
For more about Everything Home, click here: https://everythinghomedesigns.com/
To learn more about this project, click here:
https://everythinghomedesigns.com/portfolio/urban-modern-farmhouse/
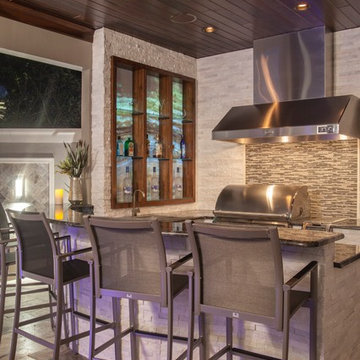
Bar seating creates a perfect spot for enjoying a casual dining gathering. Modern designed aluminum bar seating complements the stainless outdoor kitchen elements. Soak resistant sling fabric pairs comfort and durability.
Photography by Joe Traina
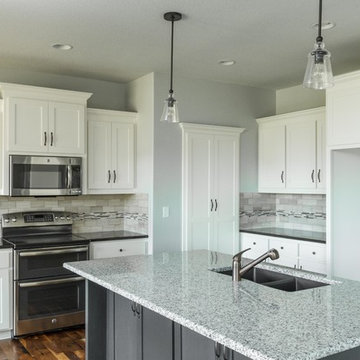
Example of a mid-sized minimalist medium tone wood floor kitchen design in Kansas City with an undermount sink, glass-front cabinets, white cabinets, granite countertops, multicolored backsplash, mosaic tile backsplash, stainless steel appliances and an island
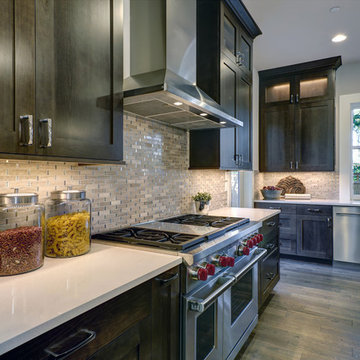
Inspiration for a large modern medium tone wood floor and gray floor eat-in kitchen remodel in DC Metro with a drop-in sink, shaker cabinets, dark wood cabinets, granite countertops, gray backsplash, marble backsplash, stainless steel appliances, an island and gray countertops
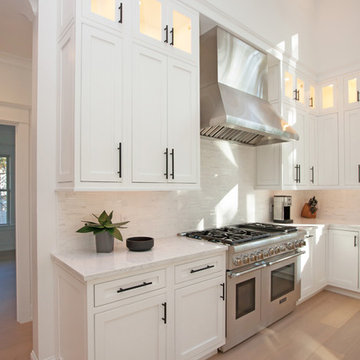
This modern kitchen design is a masterpiece of both style and function. The bright, airy space features high ceilings with a large window that allow ample natural light. White Mouser Centra kitchen cabinets include upper glass front cabinetry with in cabinet lighting, and are accessorized by Top Knobs Hopewell Collection black hardware. Perimeter cabinets are topped by LG Viatera Minuet quartz countertop, while a honed absolute black granite countertop draws attention to the island. The kitchen includes Thermador appliances and a professional hood with a blower, as well as a Bosch built in microwave and a Kohler farmhouse style sink. A large domed light fixture over the dining table and a unique ceiling fan are both eye-catching focal points in this amazing kitchen remodel. Photos by Susan Hagstrom
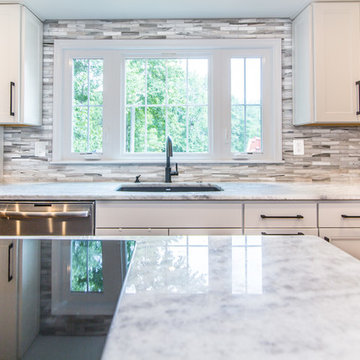
Visit Our State Of The Art Showrooms!
New Fairfax Location:
3891 Pickett Road #001
Fairfax, VA 22031
Leesburg Location:
12 Sycolin Rd SE,
Leesburg, VA 20175
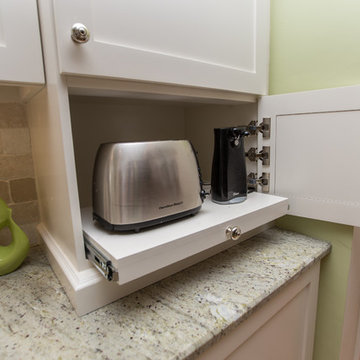
These custom cabinets feature shelves that slide out and allow for items such as toasters and coffee makers to be accessible yet still out of view when the door is closed.
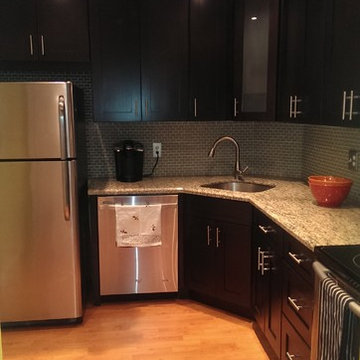
Example of a small minimalist l-shaped light wood floor kitchen pantry design in Miami with an undermount sink, shaker cabinets, dark wood cabinets, granite countertops, green backsplash, glass tile backsplash and stainless steel appliances
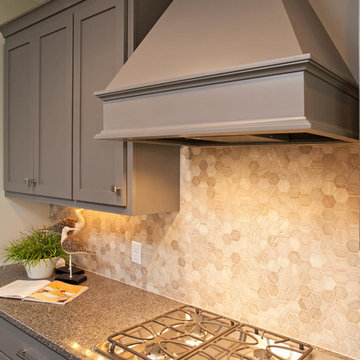
This home is built by Robert Thomas Homes located in Minnesota. Our showcase models are professionally staged. FOR STAGING QUESTIONS please contact Ambiance at Home for information on furniture - 952.440.6757
Modern Kitchen with Granite Countertops Ideas
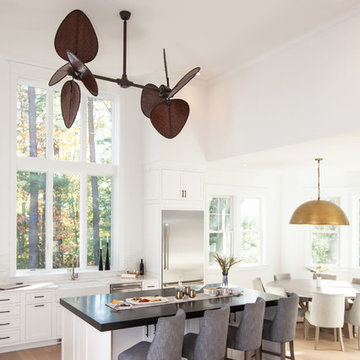
This modern kitchen design is a masterpiece of both style and function. The bright, airy space features high ceilings with a large window that allow ample natural light. White Mouser Centra kitchen cabinets include upper glass front cabinetry with in cabinet lighting, and are accessorized by Top Knobs Hopewell Collection black hardware. Perimeter cabinets are topped by LG Viatera Minuet quartz countertop, while a honed absolute black granite countertop draws attention to the island. The kitchen includes Thermador appliances and a professional hood with a blower, as well as a Bosch built in microwave and a Kohler farmhouse style sink. A large domed light fixture over the dining table and a unique ceiling fan are both eye-catching focal points in this amazing kitchen remodel. Photos by Susan Hagstrom
4





