Modern Kitchen with Granite Countertops Ideas
Refine by:
Budget
Sort by:Popular Today
21 - 40 of 23,463 photos
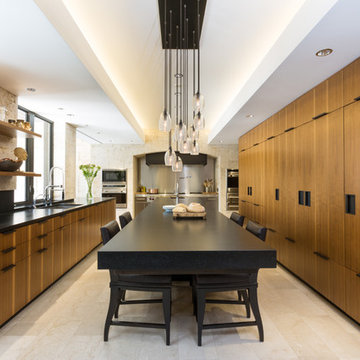
Claudia Uribe Photography
Example of a large minimalist single-wall porcelain tile eat-in kitchen design in New York with an undermount sink, flat-panel cabinets, medium tone wood cabinets, granite countertops, stainless steel appliances and an island
Example of a large minimalist single-wall porcelain tile eat-in kitchen design in New York with an undermount sink, flat-panel cabinets, medium tone wood cabinets, granite countertops, stainless steel appliances and an island
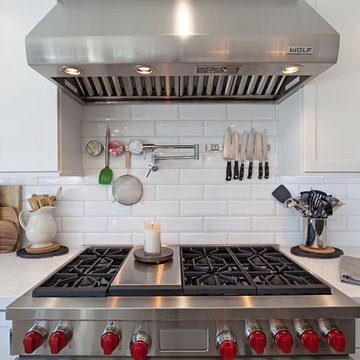
This Temecula kitchen was renovated with all white perimeter materialssuch as a white quartz countertop by MSI surfaces and subway tile backsplash to accentuate its luxurious kitchen appliance and features. Photos by Preview First
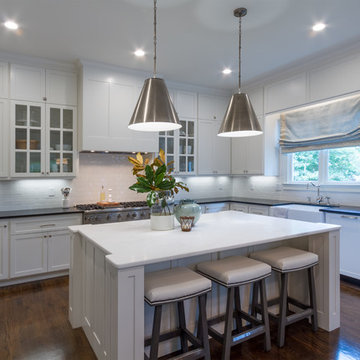
Black granite counter tops and white marble give a modern look to the classic shaker cabinet.
The lighting fixtures are from circa lighting and are antique brushed nickel.
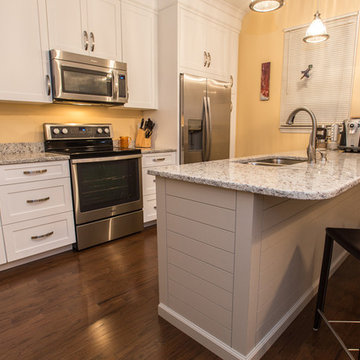
Our team built white shaker style doors with a ship lap style island in Mindful Gray (paint color by Sherwin-Williams for Your Home).
Laura Bonam Polson/Polson Photography

Minimalist l-shaped light wood floor, yellow floor and vaulted ceiling kitchen photo in Raleigh with a single-bowl sink, shaker cabinets, blue cabinets, granite countertops, white backsplash, ceramic backsplash, stainless steel appliances, an island and black countertops
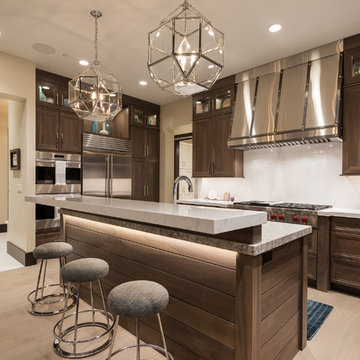
Amazing great room / modern kitchen. under mount stainless sinks, stainless appliances, showcase cabinets, glass lighting fixtures Cabinets and Countertops by Chris and Dick's, Salt Lake City, Utah.
Design: Sita Montgomery Interiors
Build: Cameo Homes
Cabinets: Master Brands
Countertops: Granite
Paint: Benjamin Moore
Photo: Lucy Call
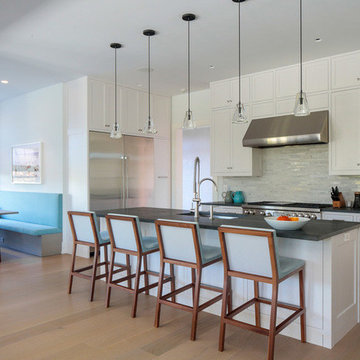
A spacious and open kitchen design was ideal for these clients, who wanted a home for entertaining. The traditional white shaker cabinets offer an updated feel when combined with the slate gray countertops, stainless steel appliances, and glazed subway tile backsplash. A convenient banquet is subtly placed to the side of the kitchen, offering an accessible place to sit with family without being isolated from them.
Project designed by interior design firm, Betty Wasserman Art & Interiors. From their Chelsea base, they serve clients in Manhattan and throughout New York City, as well as across the tri-state area and in The Hamptons.
For more about Betty Wasserman, click here: https://www.bettywasserman.com/
To learn more about this project, click here: https://www.bettywasserman.com/spaces/daniels-lane-getaway/
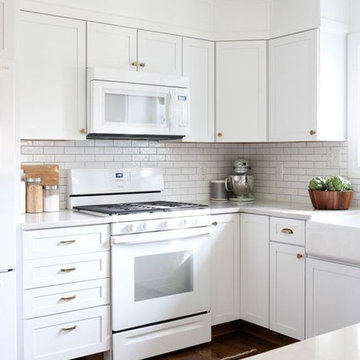
DL Cabinetry white shaker cabinets
Inspiration for a huge modern u-shaped eat-in kitchen remodel in Charlotte with shaker cabinets, white cabinets, granite countertops, white backsplash, subway tile backsplash, an island and white countertops
Inspiration for a huge modern u-shaped eat-in kitchen remodel in Charlotte with shaker cabinets, white cabinets, granite countertops, white backsplash, subway tile backsplash, an island and white countertops
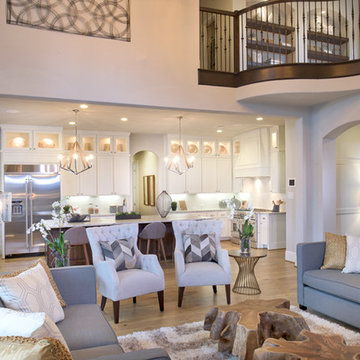
Transitional kitchen in the Woodlands with shaker cabinets, white cabinets, white backsplash, stainless steel appliances, medium tone hardwood floors and a large island. The living room is furnished with two sofas facing each other and the two coffee tables are made of teak to give the room an organic feel,
Jim Wilson Photography

Mid-sized minimalist u-shaped medium tone wood floor and brown floor open concept kitchen photo in Tampa with a drop-in sink, flat-panel cabinets, medium tone wood cabinets, granite countertops, window backsplash, stainless steel appliances, an island and gray countertops
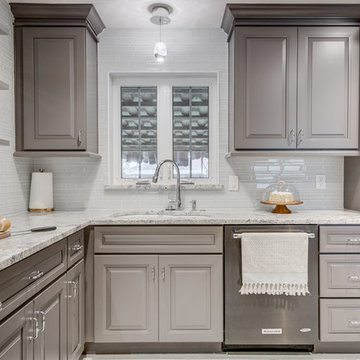
JOSEPH & BERRY - REMODEL DESIGN BUILD
A combination of functional and modern kitchen.
Shades of Gray, natural materials along with custom cabinets for space maximizing.
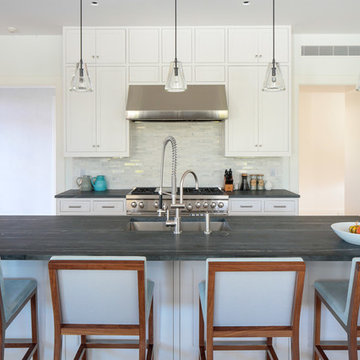
A spacious and open kitchen design was ideal for these clients, who wanted a home for entertaining. The traditional white shaker cabinets offer an updated feel when combined with the slate gray countertops, stainless steel appliances, and glazed subway tile backsplash. A convenient banquet is subtly placed to the side of the kitchen, offering an accessible place to sit with family without being isolated from them.
Project designed by interior design firm, Betty Wasserman Art & Interiors. From their Chelsea base, they serve clients in Manhattan and throughout New York City, as well as across the tri-state area and in The Hamptons.
For more about Betty Wasserman, click here: https://www.bettywasserman.com/
To learn more about this project, click here: https://www.bettywasserman.com/spaces/daniels-lane-getaway/
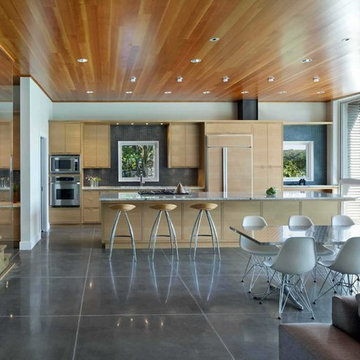
Farshid Assassi
Inspiration for a mid-sized modern galley concrete floor and gray floor open concept kitchen remodel in Cedar Rapids with a double-bowl sink, flat-panel cabinets, light wood cabinets, granite countertops, gray backsplash, mosaic tile backsplash, stainless steel appliances and an island
Inspiration for a mid-sized modern galley concrete floor and gray floor open concept kitchen remodel in Cedar Rapids with a double-bowl sink, flat-panel cabinets, light wood cabinets, granite countertops, gray backsplash, mosaic tile backsplash, stainless steel appliances and an island
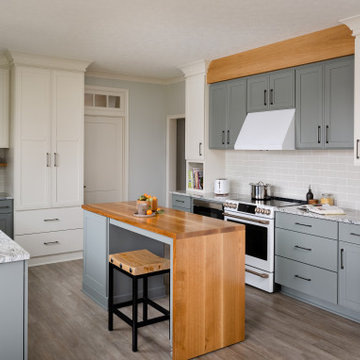
Our studio fully renovated this Eagle Creek home using a soothing palette and thoughtful decor to create a luxurious, relaxing ambience. The kitchen was upgraded with clean white appliances and sleek gray cabinets to contrast with the natural look of granite countertops and a wood grain island. A classic tiled backsplash adds elegance to the space. In the living room, our designers structurally redesigned the stairwell to improve the use of available space and added a geometric railing for a touch of grandeur. A white-trimmed fireplace pops against the soothing gray furnishings, adding sophistication to the comfortable room. Tucked behind sliding barn doors is a lovely, private space with an upright piano, nature-inspired decor, and generous windows.
---Project completed by Wendy Langston's Everything Home interior design firm, which serves Carmel, Zionsville, Fishers, Westfield, Noblesville, and Indianapolis.
For more about Everything Home, see here: https://everythinghomedesigns.com/
To learn more about this project, see here:
https://everythinghomedesigns.com/portfolio/eagle-creek-home-transformation/
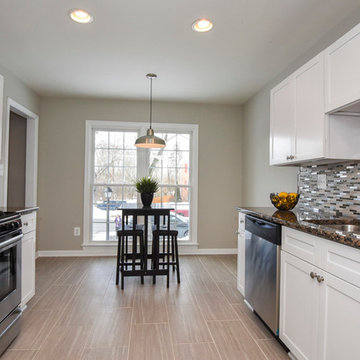
customer submitted photos of their kitchen remodel. The design includes our white shaker kitchen cabinets, stainless steel appliances, and a great neutral color palette. The ceramic tile flooring and tile back splash ties it all together.
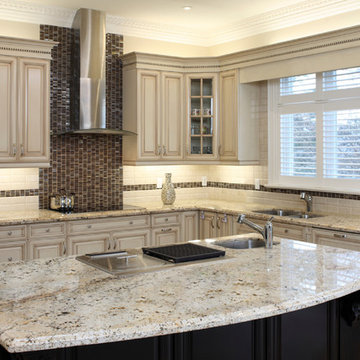
After Photo : Opaque Finish Vintage White
Inspiration for a large modern l-shaped light wood floor eat-in kitchen remodel in Los Angeles with recessed-panel cabinets, white cabinets, granite countertops, beige backsplash, ceramic backsplash, stainless steel appliances and an island
Inspiration for a large modern l-shaped light wood floor eat-in kitchen remodel in Los Angeles with recessed-panel cabinets, white cabinets, granite countertops, beige backsplash, ceramic backsplash, stainless steel appliances and an island
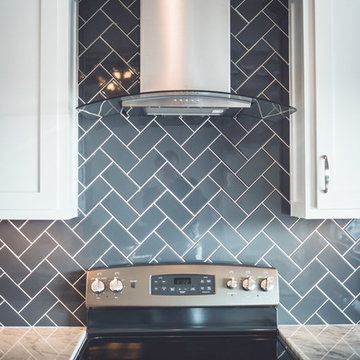
Example of a mid-sized minimalist l-shaped dark wood floor eat-in kitchen design in Omaha with an undermount sink, shaker cabinets, white cabinets, granite countertops, gray backsplash, subway tile backsplash, stainless steel appliances and an island
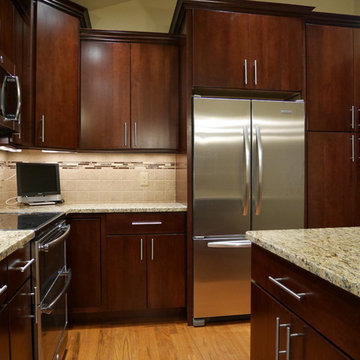
Robyn Brinkerhoff
Inspiration for a mid-sized modern l-shaped light wood floor eat-in kitchen remodel in New York with an undermount sink, flat-panel cabinets, dark wood cabinets, granite countertops, beige backsplash, ceramic backsplash, stainless steel appliances and an island
Inspiration for a mid-sized modern l-shaped light wood floor eat-in kitchen remodel in New York with an undermount sink, flat-panel cabinets, dark wood cabinets, granite countertops, beige backsplash, ceramic backsplash, stainless steel appliances and an island
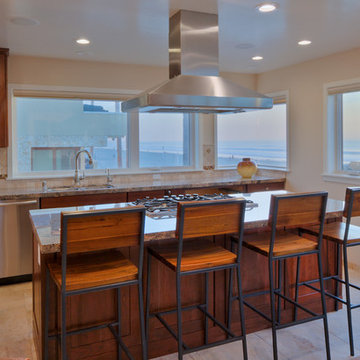
Gary Payne
Open concept kitchen - mid-sized modern l-shaped porcelain tile open concept kitchen idea in San Diego with an undermount sink, shaker cabinets, dark wood cabinets, granite countertops, beige backsplash, stone tile backsplash, stainless steel appliances and an island
Open concept kitchen - mid-sized modern l-shaped porcelain tile open concept kitchen idea in San Diego with an undermount sink, shaker cabinets, dark wood cabinets, granite countertops, beige backsplash, stone tile backsplash, stainless steel appliances and an island
Modern Kitchen with Granite Countertops Ideas
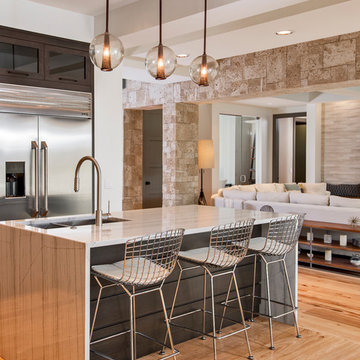
Photography: Amber Frederiksen Photography
Inspiration for a mid-sized modern l-shaped light wood floor open concept kitchen remodel in Miami with an undermount sink, glass-front cabinets, dark wood cabinets, granite countertops, stainless steel appliances and an island
Inspiration for a mid-sized modern l-shaped light wood floor open concept kitchen remodel in Miami with an undermount sink, glass-front cabinets, dark wood cabinets, granite countertops, stainless steel appliances and an island
2





