Modern Kitchen with Laminate Countertops Ideas
Refine by:
Budget
Sort by:Popular Today
181 - 200 of 6,883 photos
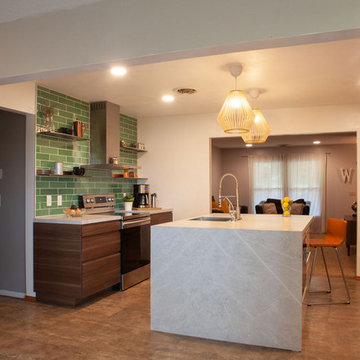
Full demo and framing to enlarge the kitchen and open to 2 adjoining spaces. New electrical and lighting, cabinets, counters, appliances, flooring and more.
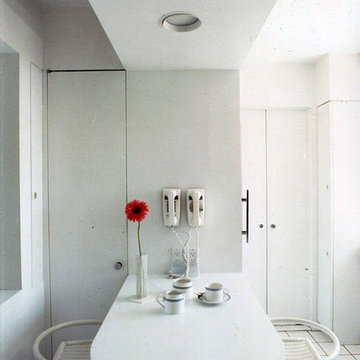
Clean and simple modern kitchen with the checkerboard backsplash providing a graphic "pop." Cozy breakfast area with mirrored niche to reflect the 30th floor views.
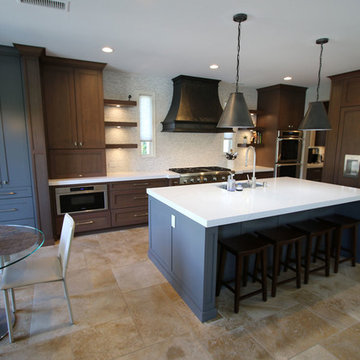
Example of a mid-sized minimalist single-wall ceramic tile and multicolored floor eat-in kitchen design in Los Angeles with a double-bowl sink, shaker cabinets, brown cabinets, laminate countertops, white backsplash, ceramic backsplash, stainless steel appliances, an island and white countertops
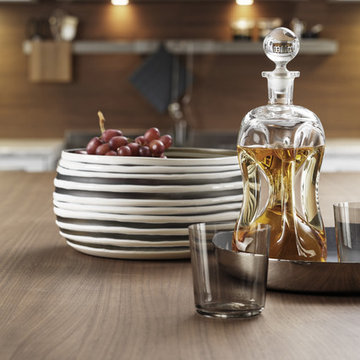
Inspiration for a large modern l-shaped concrete floor eat-in kitchen remodel in New York with a farmhouse sink, shaker cabinets, white cabinets, laminate countertops, brown backsplash, stainless steel appliances and a peninsula
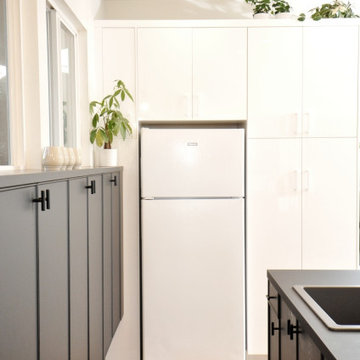
White high-gloss cabinets surround euro-size fridge. Shallow black mid-height cabinets provide storage under windows
Open concept kitchen - small modern galley vinyl floor and beige floor open concept kitchen idea in San Diego with a drop-in sink, flat-panel cabinets, white cabinets, laminate countertops, white backsplash, white appliances, a peninsula and black countertops
Open concept kitchen - small modern galley vinyl floor and beige floor open concept kitchen idea in San Diego with a drop-in sink, flat-panel cabinets, white cabinets, laminate countertops, white backsplash, white appliances, a peninsula and black countertops
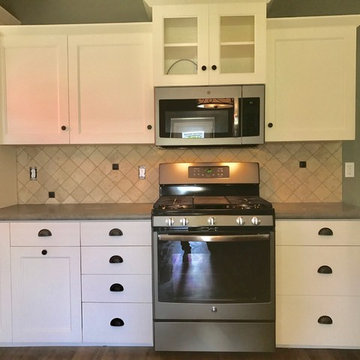
Kitchen remodeling project where the homeowners wanted a total remodel done of their older kitchen. They wanted to update the space yet not take away from the character of an older home. They chose to do painted cabinets with laminate countertops and accented it with a unique travertine tile backsplash.
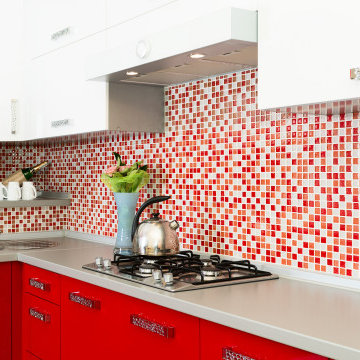
Finishing touches on cabinetry installation and added backsplash.
Mid-sized minimalist l-shaped porcelain tile and white floor kitchen photo in Los Angeles with a single-bowl sink, glass-front cabinets, red cabinets, laminate countertops, multicolored backsplash, ceramic backsplash, stainless steel appliances, no island and white countertops
Mid-sized minimalist l-shaped porcelain tile and white floor kitchen photo in Los Angeles with a single-bowl sink, glass-front cabinets, red cabinets, laminate countertops, multicolored backsplash, ceramic backsplash, stainless steel appliances, no island and white countertops
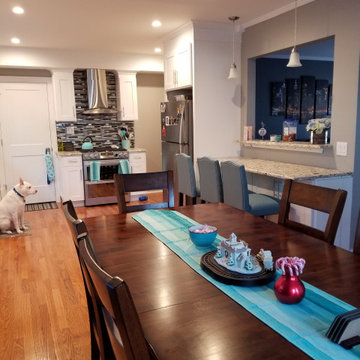
Eat-in kitchen - mid-sized modern u-shaped medium tone wood floor and brown floor eat-in kitchen idea in New York with an undermount sink, shaker cabinets, medium tone wood cabinets, laminate countertops, subway tile backsplash, stainless steel appliances, no island, multicolored countertops and gray backsplash
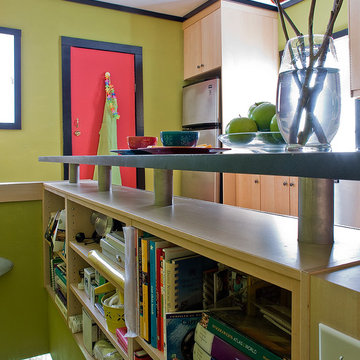
Michael J. Lee
Mid-sized minimalist galley medium tone wood floor kitchen pantry photo in Boston with a drop-in sink, flat-panel cabinets, light wood cabinets, laminate countertops, red backsplash, stainless steel appliances and an island
Mid-sized minimalist galley medium tone wood floor kitchen pantry photo in Boston with a drop-in sink, flat-panel cabinets, light wood cabinets, laminate countertops, red backsplash, stainless steel appliances and an island
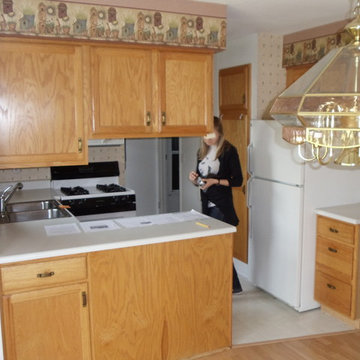
View of Tiny Kitchen from Dining Area
Small minimalist u-shaped linoleum floor kitchen photo in Grand Rapids with a double-bowl sink, raised-panel cabinets, medium tone wood cabinets, laminate countertops, beige backsplash and no island
Small minimalist u-shaped linoleum floor kitchen photo in Grand Rapids with a double-bowl sink, raised-panel cabinets, medium tone wood cabinets, laminate countertops, beige backsplash and no island
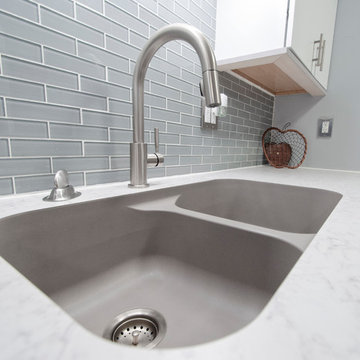
All products from Lowe's
Kraftmaid cabinetry
Laminate countertops: Formica Neo Cloud with Scavato finish
Craftsmen: Creative Renovations
Designed by: Marcus Lehman
Photos by: Marcus Lehman
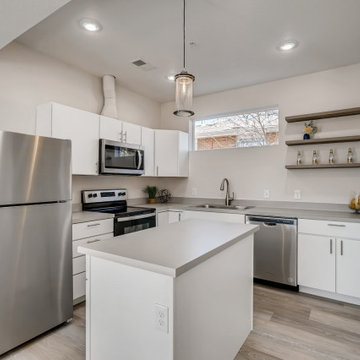
Inspiration for a mid-sized modern l-shaped laminate floor eat-in kitchen remodel in Denver with an undermount sink, flat-panel cabinets, white cabinets, laminate countertops, stainless steel appliances, an island and gray countertops
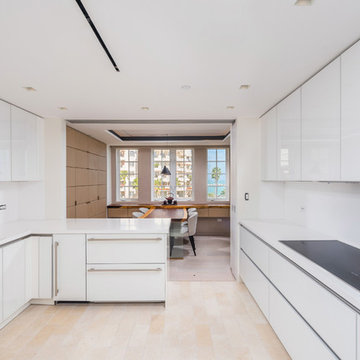
Example of a large minimalist galley beige floor and ceramic tile kitchen pantry design in Miami with an undermount sink, flat-panel cabinets, white cabinets, laminate countertops, white backsplash, paneled appliances and a peninsula
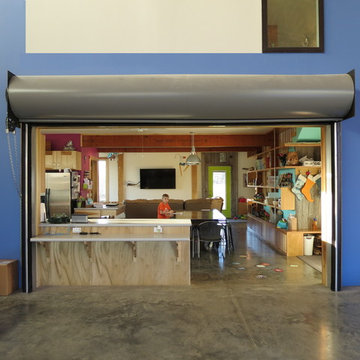
Roll-up Door between Multi purpose space and kitchen
Inspiration for a large modern u-shaped concrete floor eat-in kitchen remodel in Louisville with a double-bowl sink, recessed-panel cabinets, light wood cabinets, laminate countertops, stainless steel appliances and an island
Inspiration for a large modern u-shaped concrete floor eat-in kitchen remodel in Louisville with a double-bowl sink, recessed-panel cabinets, light wood cabinets, laminate countertops, stainless steel appliances and an island
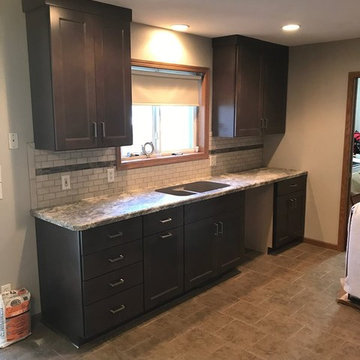
Kitchen remodeling project where we removed an existing broom closet to give the homeowner more functional work space in the kitchen. New Dark stained maple cabinets with striking laminate countertops and ceramic tile backsplash made for a jaw-dropping finished product.
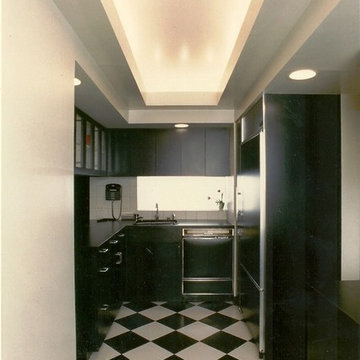
Modern, spacious eat-in kitchen in prewar upper East side Manhattan apartment created by combining several maid's rooms.
Huge minimalist open concept kitchen photo in New York with flat-panel cabinets, black cabinets, laminate countertops, black backsplash and cement tile backsplash
Huge minimalist open concept kitchen photo in New York with flat-panel cabinets, black cabinets, laminate countertops, black backsplash and cement tile backsplash
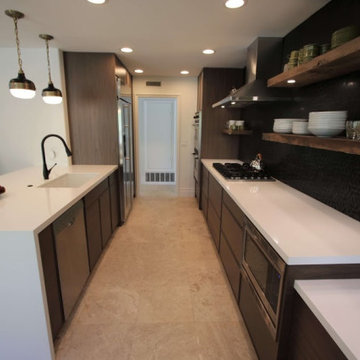
Design-build Mid-Century Modern Kitchen Remodel in Lake Forest Orange County
Example of a mid-sized minimalist l-shaped ceramic tile, multicolored floor and vaulted ceiling kitchen pantry design in Orange County with a single-bowl sink, shaker cabinets, brown cabinets, laminate countertops, black backsplash, ceramic backsplash, stainless steel appliances, an island and white countertops
Example of a mid-sized minimalist l-shaped ceramic tile, multicolored floor and vaulted ceiling kitchen pantry design in Orange County with a single-bowl sink, shaker cabinets, brown cabinets, laminate countertops, black backsplash, ceramic backsplash, stainless steel appliances, an island and white countertops
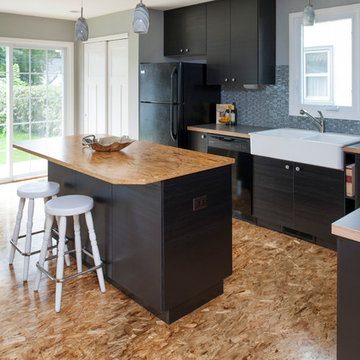
Eat-in kitchen - small modern l-shaped eat-in kitchen idea in Minneapolis with a farmhouse sink, flat-panel cabinets, dark wood cabinets, laminate countertops, mosaic tile backsplash, black appliances and an island
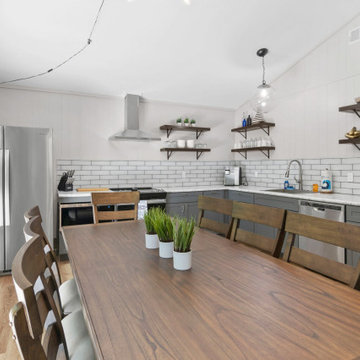
Inspiration for a mid-sized modern vinyl floor and brown floor kitchen remodel in Other with a double-bowl sink, raised-panel cabinets, gray cabinets, laminate countertops, white backsplash, glass tile backsplash, stainless steel appliances and white countertops
Modern Kitchen with Laminate Countertops Ideas
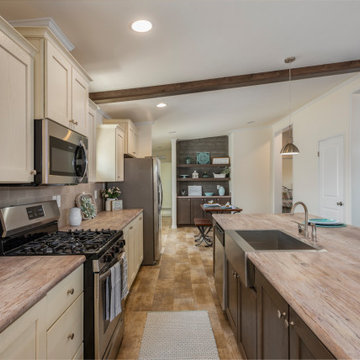
Minimalist galley linoleum floor eat-in kitchen photo in Other with a farmhouse sink, laminate countertops, stainless steel appliances and an island
10





