Modern Kitchen with Laminate Countertops Ideas
Refine by:
Budget
Sort by:Popular Today
141 - 160 of 6,861 photos
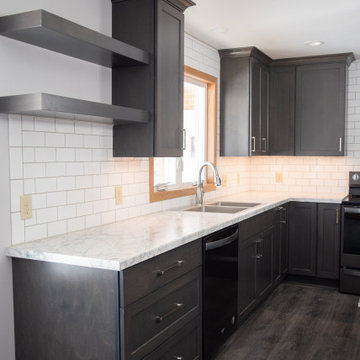
The dark stained cabinetry contrasts well with the white walls and white subway tile and dark grout.
Eat-in kitchen - mid-sized modern u-shaped vinyl floor and gray floor eat-in kitchen idea in Other with a drop-in sink, flat-panel cabinets, dark wood cabinets, laminate countertops, white backsplash, subway tile backsplash, black appliances, an island and white countertops
Eat-in kitchen - mid-sized modern u-shaped vinyl floor and gray floor eat-in kitchen idea in Other with a drop-in sink, flat-panel cabinets, dark wood cabinets, laminate countertops, white backsplash, subway tile backsplash, black appliances, an island and white countertops
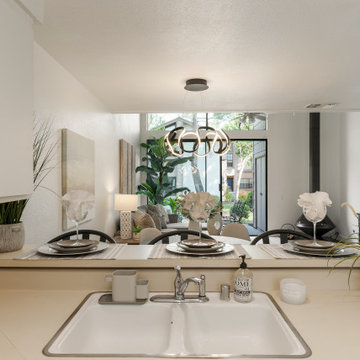
Kitchen - small modern l-shaped light wood floor kitchen idea in Orange County with a drop-in sink, flat-panel cabinets, white cabinets, laminate countertops, white appliances, a peninsula and beige countertops
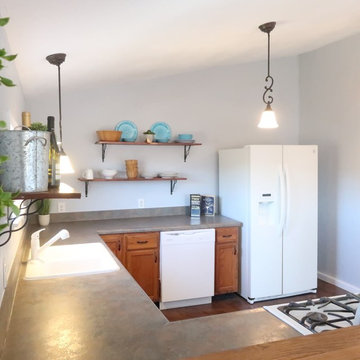
Inspiration for a mid-sized modern u-shaped medium tone wood floor and brown floor open concept kitchen remodel in Other with a drop-in sink, recessed-panel cabinets, medium tone wood cabinets, laminate countertops, white appliances, a peninsula and gray countertops
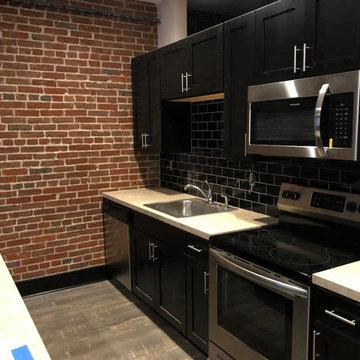
Penn Ave apartments
Inspiration for a small modern single-wall light wood floor and gray floor eat-in kitchen remodel in Other with a single-bowl sink, shaker cabinets, black cabinets, laminate countertops, black backsplash, subway tile backsplash, stainless steel appliances, an island and white countertops
Inspiration for a small modern single-wall light wood floor and gray floor eat-in kitchen remodel in Other with a single-bowl sink, shaker cabinets, black cabinets, laminate countertops, black backsplash, subway tile backsplash, stainless steel appliances, an island and white countertops
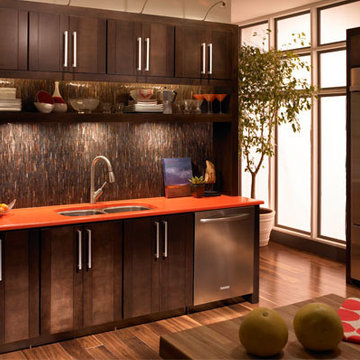
Imperial Tile & Stone Kitchen Gallery
Inspiration for a large modern l-shaped medium tone wood floor eat-in kitchen remodel in Los Angeles with a double-bowl sink, flat-panel cabinets, dark wood cabinets, laminate countertops, multicolored backsplash, stainless steel appliances and an island
Inspiration for a large modern l-shaped medium tone wood floor eat-in kitchen remodel in Los Angeles with a double-bowl sink, flat-panel cabinets, dark wood cabinets, laminate countertops, multicolored backsplash, stainless steel appliances and an island
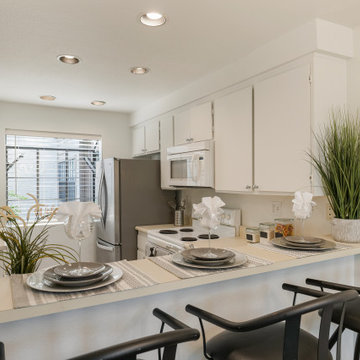
Inspiration for a small modern l-shaped light wood floor eat-in kitchen remodel in Orange County with a drop-in sink, flat-panel cabinets, white cabinets, laminate countertops, white appliances, a peninsula and beige countertops
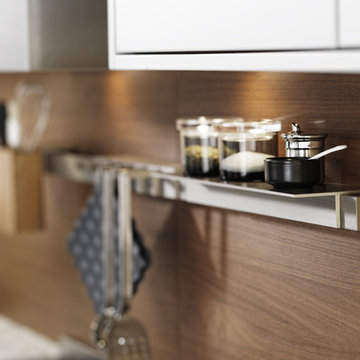
Example of a large minimalist l-shaped concrete floor eat-in kitchen design in New York with a farmhouse sink, shaker cabinets, white cabinets, laminate countertops, brown backsplash, stainless steel appliances and a peninsula
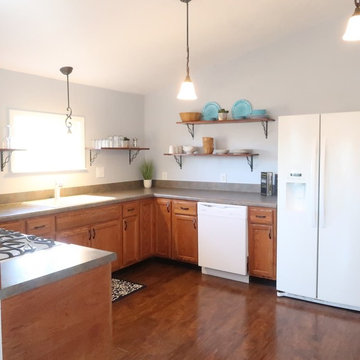
Mid-sized minimalist u-shaped medium tone wood floor and brown floor open concept kitchen photo in Other with a drop-in sink, recessed-panel cabinets, medium tone wood cabinets, laminate countertops, white appliances, a peninsula and gray countertops
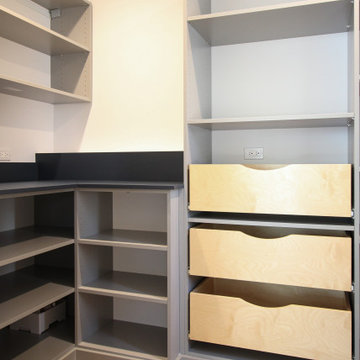
Beautiful Pantry custom-designed to fit a space with multiple wall depths and window. Solutions include counter top space for appliances, wire baskets for fruits and vegetables, rolling trays for ease of access and corner unit to maximize space. Colors used to match rest of the kitchen.
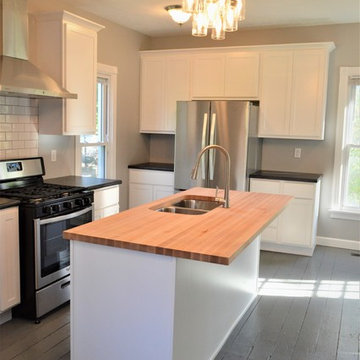
Cabinet Brand: BaileyTown USA
Wood Species: Maple
Cabinet Finish: White
Door Style: Chesapeake
Countertop: Laminate, E-2000 edge, Basalt Slate color
Island Countertop: John Boos butcherblock, Maple
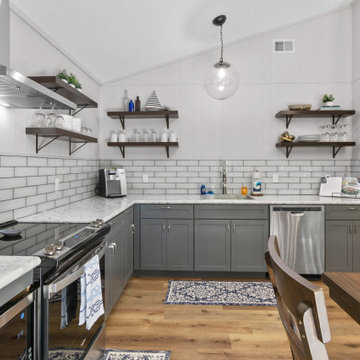
Mid-sized minimalist l-shaped vinyl floor and brown floor eat-in kitchen photo in Other with a double-bowl sink, raised-panel cabinets, gray cabinets, laminate countertops, white backsplash, glass tile backsplash, stainless steel appliances and white countertops
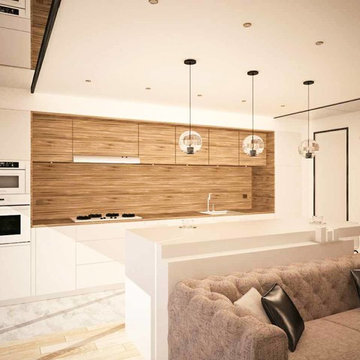
Inside Squad - Modern kitchen cabinetry unit. White and Bamboo laminate finish
Inspiration for a modern light wood floor open concept kitchen remodel in New York with a drop-in sink, flat-panel cabinets, brown backsplash, white appliances, an island, brown cabinets and laminate countertops
Inspiration for a modern light wood floor open concept kitchen remodel in New York with a drop-in sink, flat-panel cabinets, brown backsplash, white appliances, an island, brown cabinets and laminate countertops
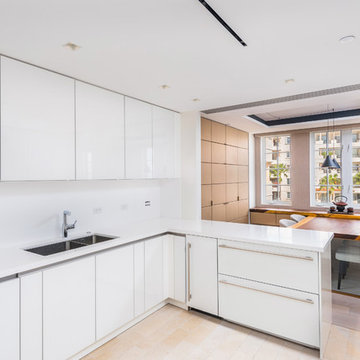
Large minimalist galley beige floor and ceramic tile kitchen pantry photo in Miami with an undermount sink, flat-panel cabinets, white cabinets, laminate countertops, white backsplash, paneled appliances and a peninsula
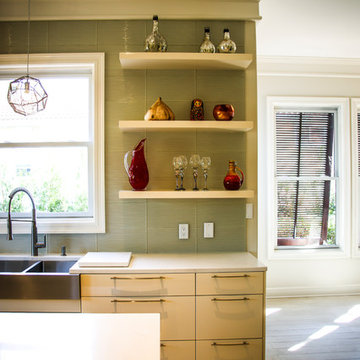
Photography by Marcus Walton
Example of a large minimalist single-wall light wood floor and beige floor open concept kitchen design in Miami with a double-bowl sink, flat-panel cabinets, laminate countertops, gray backsplash, stainless steel appliances, an island and white countertops
Example of a large minimalist single-wall light wood floor and beige floor open concept kitchen design in Miami with a double-bowl sink, flat-panel cabinets, laminate countertops, gray backsplash, stainless steel appliances, an island and white countertops
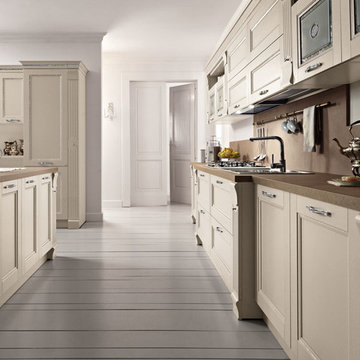
Inspiration for a modern l-shaped eat-in kitchen remodel in New York with recessed-panel cabinets, black cabinets, laminate countertops and an island
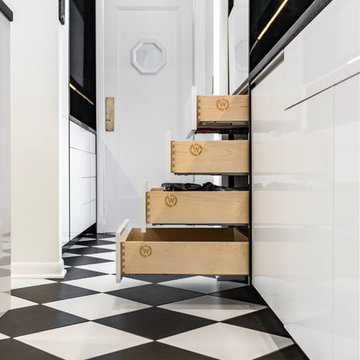
Photo Credit: Pawel Dmytrow
Mid-sized minimalist galley ceramic tile and multicolored floor enclosed kitchen photo in Chicago with flat-panel cabinets, white cabinets, laminate countertops, black backsplash, an island, black countertops, an undermount sink, glass sheet backsplash and paneled appliances
Mid-sized minimalist galley ceramic tile and multicolored floor enclosed kitchen photo in Chicago with flat-panel cabinets, white cabinets, laminate countertops, black backsplash, an island, black countertops, an undermount sink, glass sheet backsplash and paneled appliances
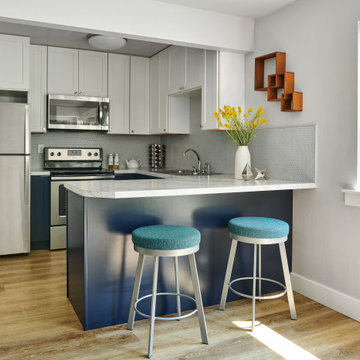
Kitchen - mid-sized modern u-shaped kitchen idea in Denver with shaker cabinets, blue cabinets, laminate countertops, gray backsplash, glass tile backsplash, a peninsula and gray countertops
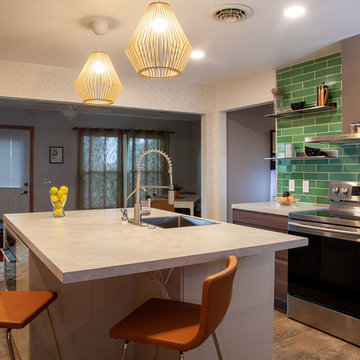
Full demo and framing to enlarge the kitchen and open to 2 adjoining spaces. New electrical and lighting, cabinets, counters, appliances, flooring and more.
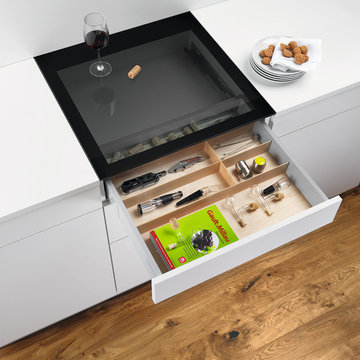
Minimalist Design, White Laminate, Laser Edged in combination of Oak Laminate Elements and Grey Smoked Glass Doors
Large minimalist u-shaped medium tone wood floor open concept kitchen photo in Charlotte with a drop-in sink, flat-panel cabinets, white cabinets, laminate countertops, brown backsplash, black appliances and an island
Large minimalist u-shaped medium tone wood floor open concept kitchen photo in Charlotte with a drop-in sink, flat-panel cabinets, white cabinets, laminate countertops, brown backsplash, black appliances and an island
Modern Kitchen with Laminate Countertops Ideas
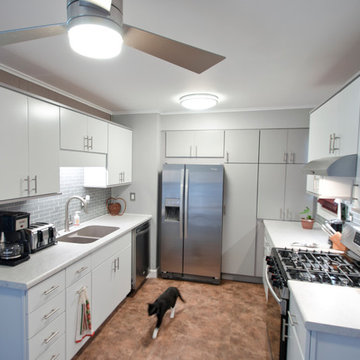
All products from Lowe's
Kraftmaid cabinetry
Laminate countertops: Formica Neo Cloud with Scavato finish
Craftsmen: Creative Renovations
Designed by: Marcus Lehman
Photos by: Marcus Lehman
8





