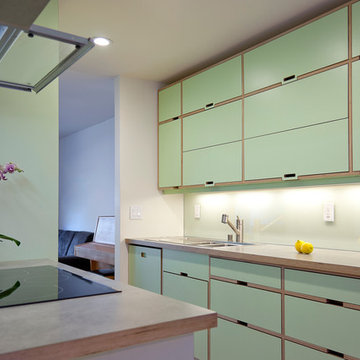Modern Kitchen with Laminate Countertops Ideas
Refine by:
Budget
Sort by:Popular Today
101 - 120 of 6,862 photos
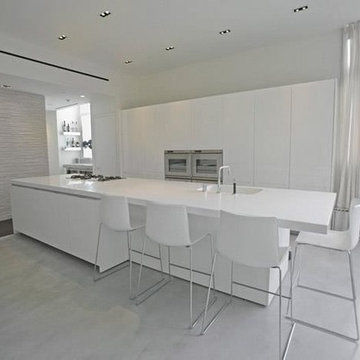
Inspiration for a large modern galley painted wood floor eat-in kitchen remodel in New York with a drop-in sink, flat-panel cabinets, white cabinets, laminate countertops, white backsplash, stainless steel appliances and an island
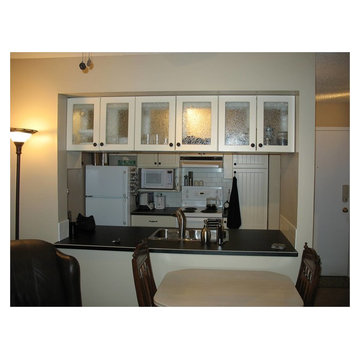
apartment condominium small kitchen cream cabinet glass insert black knobs doors both sides open open concept open spaces small kitchen white fridge and stove white appliances laminate counter-top stainless steel sink white microwave oven tall pantry
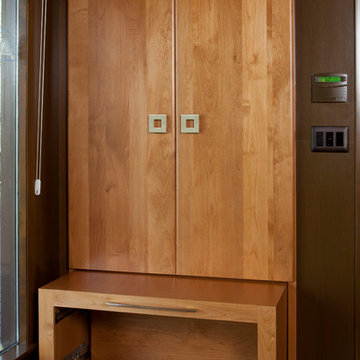
Mid-sized minimalist u-shaped ceramic tile eat-in kitchen photo in Orange County with an undermount sink, flat-panel cabinets, medium tone wood cabinets, laminate countertops, white backsplash, matchstick tile backsplash, stainless steel appliances and an island
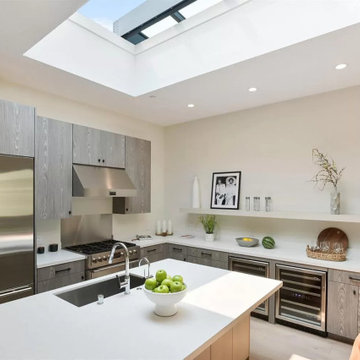
Inspiration for a mid-sized modern l-shaped light wood floor, beige floor and vaulted ceiling open concept kitchen remodel in Los Angeles with an undermount sink, flat-panel cabinets, beige cabinets, laminate countertops, white backsplash, stone slab backsplash, stainless steel appliances, an island and white countertops
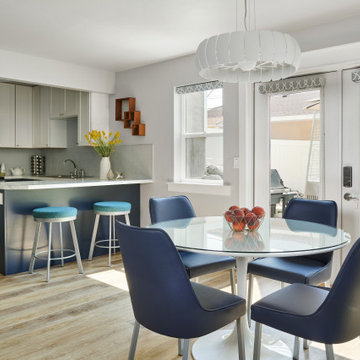
Mid-sized minimalist u-shaped kitchen photo in Denver with shaker cabinets, blue cabinets, laminate countertops, gray backsplash, glass tile backsplash, a peninsula and gray countertops
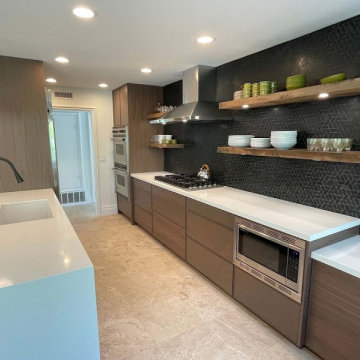
Design-build Mid-Century Modern Kitchen Remodel in Lake Forest Orange County
Mid-sized minimalist l-shaped ceramic tile, multicolored floor and vaulted ceiling kitchen pantry photo in Orange County with a single-bowl sink, shaker cabinets, brown cabinets, laminate countertops, black backsplash, ceramic backsplash, stainless steel appliances, an island and white countertops
Mid-sized minimalist l-shaped ceramic tile, multicolored floor and vaulted ceiling kitchen pantry photo in Orange County with a single-bowl sink, shaker cabinets, brown cabinets, laminate countertops, black backsplash, ceramic backsplash, stainless steel appliances, an island and white countertops
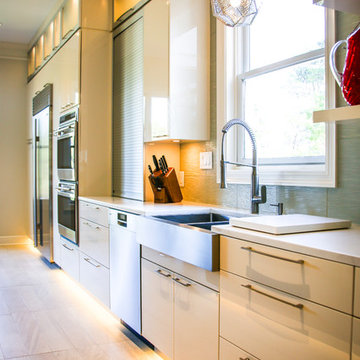
Photography by Marcus Walton
Large minimalist single-wall light wood floor and beige floor open concept kitchen photo in Miami with a double-bowl sink, flat-panel cabinets, laminate countertops, gray backsplash, stainless steel appliances, an island and white countertops
Large minimalist single-wall light wood floor and beige floor open concept kitchen photo in Miami with a double-bowl sink, flat-panel cabinets, laminate countertops, gray backsplash, stainless steel appliances, an island and white countertops
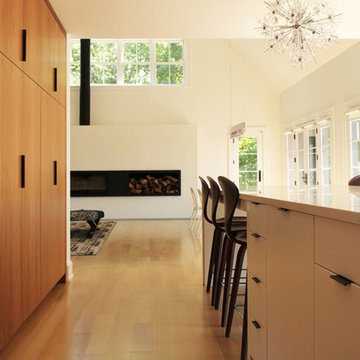
Casey Shea
Inspiration for a modern l-shaped medium tone wood floor eat-in kitchen remodel in New York with an undermount sink, flat-panel cabinets, medium tone wood cabinets, laminate countertops, stainless steel appliances and an island
Inspiration for a modern l-shaped medium tone wood floor eat-in kitchen remodel in New York with an undermount sink, flat-panel cabinets, medium tone wood cabinets, laminate countertops, stainless steel appliances and an island
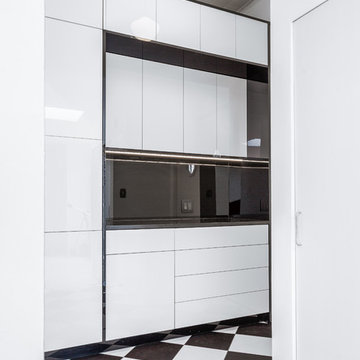
Photo Credit: Pawel Dmytrow
Enclosed kitchen - mid-sized modern galley ceramic tile and multicolored floor enclosed kitchen idea in Chicago with flat-panel cabinets, white cabinets, laminate countertops, black backsplash, an island, black countertops, an undermount sink, glass sheet backsplash and paneled appliances
Enclosed kitchen - mid-sized modern galley ceramic tile and multicolored floor enclosed kitchen idea in Chicago with flat-panel cabinets, white cabinets, laminate countertops, black backsplash, an island, black countertops, an undermount sink, glass sheet backsplash and paneled appliances
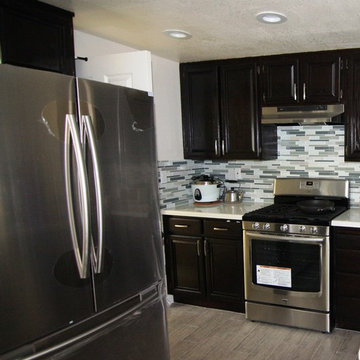
Dark wood with mosaic backs plash looks very clean and modern. Brand new stainless steel appliances really complete the look.
Eat-in kitchen - mid-sized modern l-shaped eat-in kitchen idea in Los Angeles with raised-panel cabinets, dark wood cabinets, laminate countertops, gray backsplash, mosaic tile backsplash, stainless steel appliances and no island
Eat-in kitchen - mid-sized modern l-shaped eat-in kitchen idea in Los Angeles with raised-panel cabinets, dark wood cabinets, laminate countertops, gray backsplash, mosaic tile backsplash, stainless steel appliances and no island
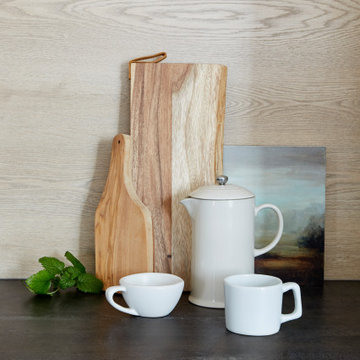
Showcased is our rich Ruskin Oak backsplash complimenting the intensity of our THINSCAPE™ Performance Top in Rugged Steel.
Inspiration for a modern single-wall black floor open concept kitchen remodel in Austin with a single-bowl sink, flat-panel cabinets, white cabinets, laminate countertops, beige backsplash, wood backsplash, stainless steel appliances, no island and black countertops
Inspiration for a modern single-wall black floor open concept kitchen remodel in Austin with a single-bowl sink, flat-panel cabinets, white cabinets, laminate countertops, beige backsplash, wood backsplash, stainless steel appliances, no island and black countertops
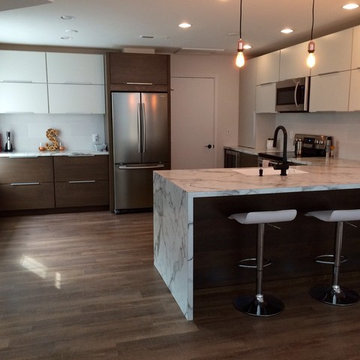
Eat-in kitchen - mid-sized modern l-shaped dark wood floor eat-in kitchen idea in Indianapolis with an undermount sink, flat-panel cabinets, white cabinets, laminate countertops, gray backsplash, ceramic backsplash, stainless steel appliances and a peninsula
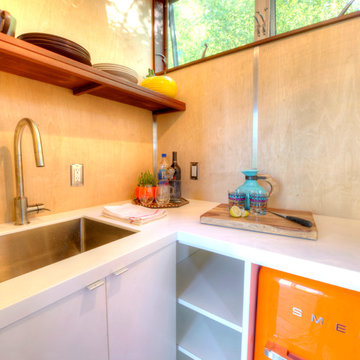
Chris Lohr
Inspiration for a small modern l-shaped dark wood floor enclosed kitchen remodel in Los Angeles with a drop-in sink, laminate countertops and no island
Inspiration for a small modern l-shaped dark wood floor enclosed kitchen remodel in Los Angeles with a drop-in sink, laminate countertops and no island
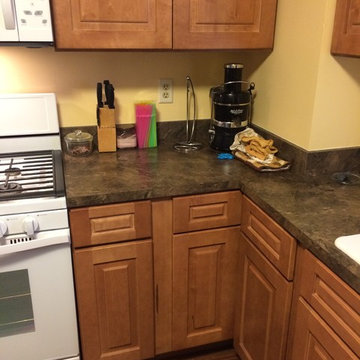
Doug Patterson
Eat-in kitchen - mid-sized modern l-shaped eat-in kitchen idea in Columbus with a single-bowl sink, raised-panel cabinets, medium tone wood cabinets, laminate countertops, black backsplash, white appliances and no island
Eat-in kitchen - mid-sized modern l-shaped eat-in kitchen idea in Columbus with a single-bowl sink, raised-panel cabinets, medium tone wood cabinets, laminate countertops, black backsplash, white appliances and no island
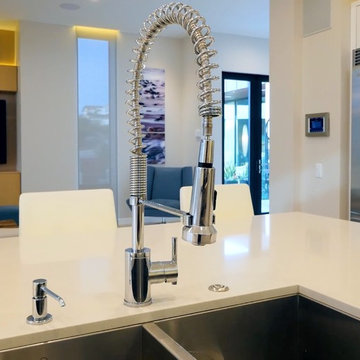
House Design Architects in collaboration with Vanderpool Design Studios. Interior Design by Kristin Lam Interiors. Listed by Maxine & Marti Gellens. Images by DroneHub.
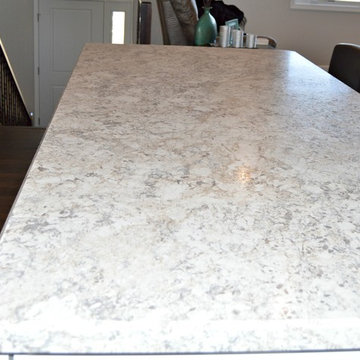
Wilsonart High Def Spring Carnival Custom Laminate Countertops
Inspiration for a mid-sized modern l-shaped dark wood floor open concept kitchen remodel in Other with a double-bowl sink, shaker cabinets, dark wood cabinets, laminate countertops, stainless steel appliances and an island
Inspiration for a mid-sized modern l-shaped dark wood floor open concept kitchen remodel in Other with a double-bowl sink, shaker cabinets, dark wood cabinets, laminate countertops, stainless steel appliances and an island
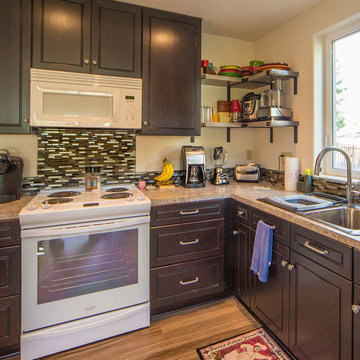
Small kitchen.
Example of a minimalist l-shaped laminate floor and gray floor open concept kitchen design in Portland with a double-bowl sink, recessed-panel cabinets, dark wood cabinets, laminate countertops, multicolored backsplash, glass tile backsplash, white appliances, no island and beige countertops
Example of a minimalist l-shaped laminate floor and gray floor open concept kitchen design in Portland with a double-bowl sink, recessed-panel cabinets, dark wood cabinets, laminate countertops, multicolored backsplash, glass tile backsplash, white appliances, no island and beige countertops
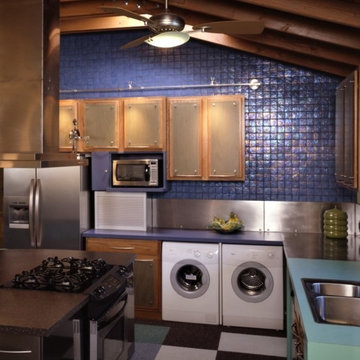
This is the kitchen portion of a ranch home's NEW great room with seating, play area & washer-dryer, media areas
Large minimalist u-shaped concrete floor open concept kitchen photo in Phoenix with a double-bowl sink, light wood cabinets, laminate countertops, gray backsplash, glass tile backsplash, stainless steel appliances and an island
Large minimalist u-shaped concrete floor open concept kitchen photo in Phoenix with a double-bowl sink, light wood cabinets, laminate countertops, gray backsplash, glass tile backsplash, stainless steel appliances and an island
Modern Kitchen with Laminate Countertops Ideas
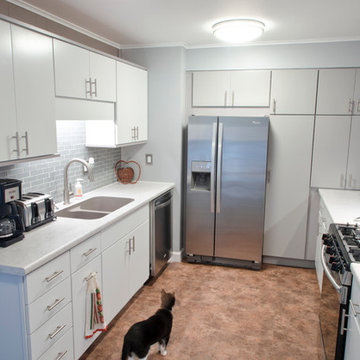
All products from Lowe's
Kraftmaid cabinetry
Laminate countertops: Formica Neo Cloud with Scavato finish
Craftsmen: Creative Renovations
Designed by: Marcus Lehman
Photos by: Marcus Lehman
6






