Modern Kitchen with Laminate Countertops Ideas
Refine by:
Budget
Sort by:Popular Today
61 - 80 of 6,861 photos
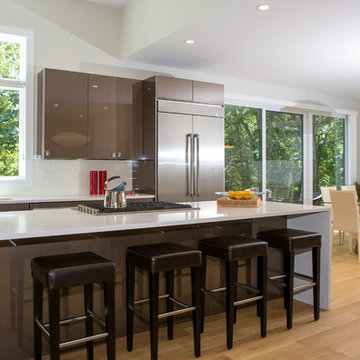
Home Staging & Interior Styling: Property Staging Services Photography: Katie Hedrick of 3rd Eye Studios
Inspiration for a mid-sized modern light wood floor and brown floor eat-in kitchen remodel in Denver with a drop-in sink, flat-panel cabinets, beige cabinets, laminate countertops, white backsplash, stainless steel appliances, an island and white countertops
Inspiration for a mid-sized modern light wood floor and brown floor eat-in kitchen remodel in Denver with a drop-in sink, flat-panel cabinets, beige cabinets, laminate countertops, white backsplash, stainless steel appliances, an island and white countertops
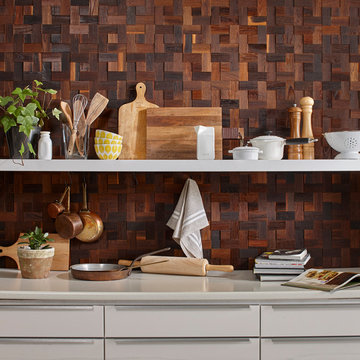
Small minimalist single-wall enclosed kitchen photo with flat-panel cabinets, white cabinets, laminate countertops, brown backsplash, stainless steel appliances, no island and beige countertops
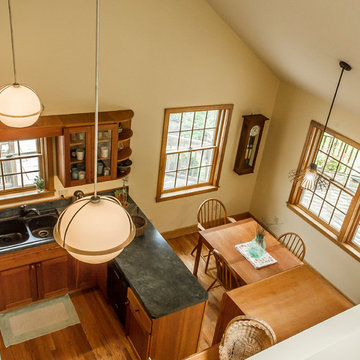
It was time to replace the original lighting in this eat-in kitchen. The farmhouse lights provided no up-lighting, making the space feel gloomy at night. We mounted LED track under all the cabinets for even task work, and hung retro-modern globe lights for stylish lighting in the kitchen area. To define the dining space as a separate area, a groovy mid-century modern light was chosen. Shannon DeCelle Photography
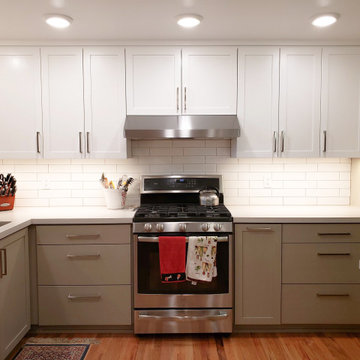
Adding a color to your base cabinets is a great way to add depth to your Kitchen, while keeping the beloved white cabinets and subway tile backsplash. This project brought in warmth with hardwood flooring and wood trim. Can you spot the large patch we made in the original flooring? Neither can we! We removed a peninsula to open up this kitchen for entertaining space when guests are over (after COVID-19 of course). Props to this client for doing their own beautiful trimwork around the windows and doors!
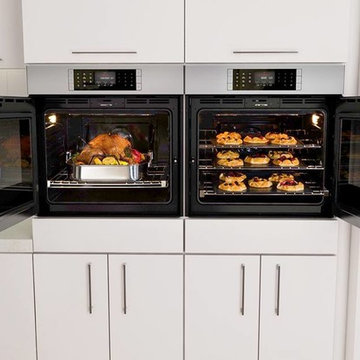
From your favorite family recipe to Bosch Side Opening oven doors, perfection is in the details.
Kitchen - mid-sized modern kitchen idea in Houston with flat-panel cabinets, white cabinets, laminate countertops, white backsplash, ceramic backsplash and stainless steel appliances
Kitchen - mid-sized modern kitchen idea in Houston with flat-panel cabinets, white cabinets, laminate countertops, white backsplash, ceramic backsplash and stainless steel appliances
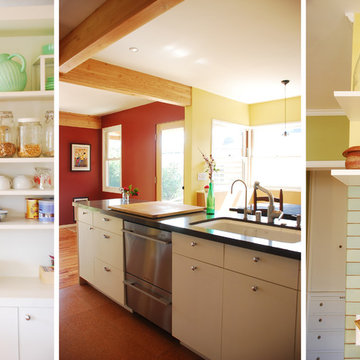
bo sundius
Inspiration for a modern l-shaped eat-in kitchen remodel in Los Angeles with an undermount sink, flat-panel cabinets, white cabinets, laminate countertops, gray backsplash, stone slab backsplash and stainless steel appliances
Inspiration for a modern l-shaped eat-in kitchen remodel in Los Angeles with an undermount sink, flat-panel cabinets, white cabinets, laminate countertops, gray backsplash, stone slab backsplash and stainless steel appliances
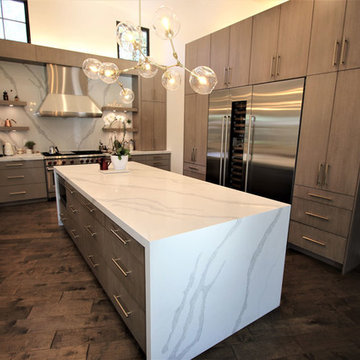
Mid-sized minimalist single-wall light wood floor and multicolored floor kitchen pantry photo in Orange County with a single-bowl sink, shaker cabinets, light wood cabinets, laminate countertops, white backsplash, marble backsplash, stainless steel appliances, an island and white countertops
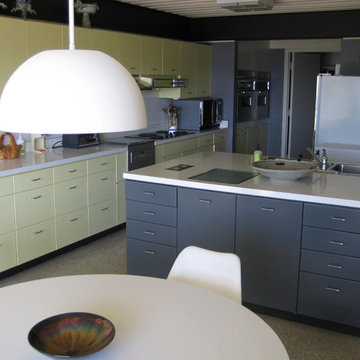
Kitchen - large modern terrazzo floor kitchen idea in Other with a double-bowl sink, flat-panel cabinets, gray cabinets, laminate countertops, stainless steel appliances and an island
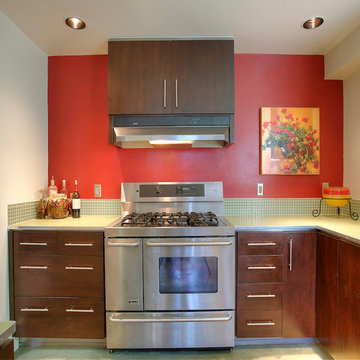
Matt Francis, Open Door Productions
Eat-in kitchen - large modern galley concrete floor eat-in kitchen idea in Seattle with a double-bowl sink, flat-panel cabinets, dark wood cabinets, laminate countertops, green backsplash, glass tile backsplash, stainless steel appliances and an island
Eat-in kitchen - large modern galley concrete floor eat-in kitchen idea in Seattle with a double-bowl sink, flat-panel cabinets, dark wood cabinets, laminate countertops, green backsplash, glass tile backsplash, stainless steel appliances and an island
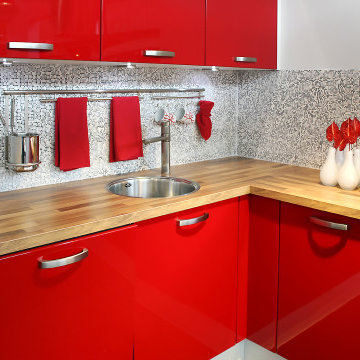
Cabinet installation and backsplash installation for Oak Park home.
Inspiration for a mid-sized modern l-shaped porcelain tile and white floor kitchen remodel in Los Angeles with a single-bowl sink, glass-front cabinets, red cabinets, laminate countertops, multicolored backsplash, stainless steel appliances, no island and beige countertops
Inspiration for a mid-sized modern l-shaped porcelain tile and white floor kitchen remodel in Los Angeles with a single-bowl sink, glass-front cabinets, red cabinets, laminate countertops, multicolored backsplash, stainless steel appliances, no island and beige countertops
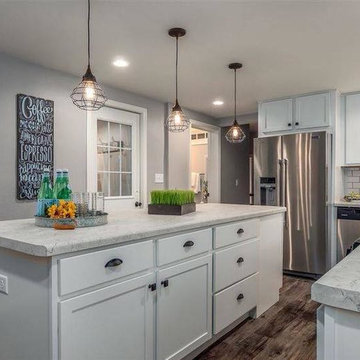
Eat-in kitchen - mid-sized modern l-shaped medium tone wood floor and multicolored floor eat-in kitchen idea in Other with an undermount sink, raised-panel cabinets, white cabinets, laminate countertops, white backsplash, subway tile backsplash, stainless steel appliances, an island and white countertops
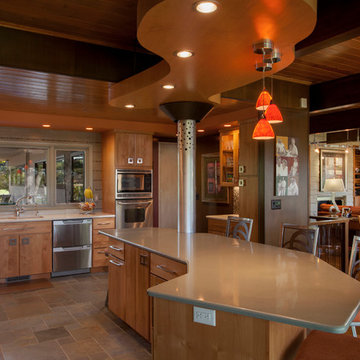
Eat-in kitchen - mid-sized modern u-shaped ceramic tile eat-in kitchen idea in Orange County with an undermount sink, flat-panel cabinets, medium tone wood cabinets, laminate countertops, white backsplash, matchstick tile backsplash, stainless steel appliances and an island
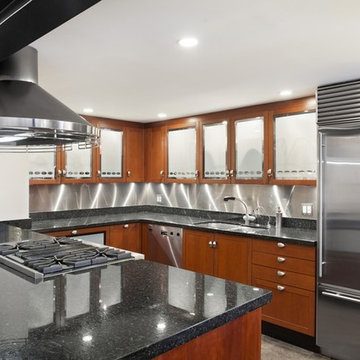
Mid-sized minimalist single-wall eat-in kitchen photo in New York with a drop-in sink, dark wood cabinets, laminate countertops, green backsplash, cement tile backsplash, stainless steel appliances, two islands and glass-front cabinets
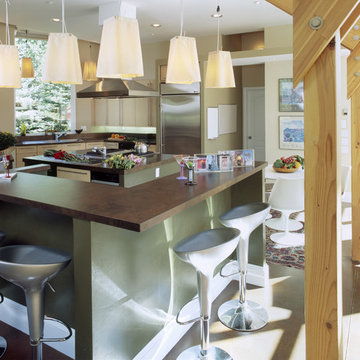
Open concept kitchen - huge modern concrete floor open concept kitchen idea in New York with a drop-in sink, flat-panel cabinets, light wood cabinets, laminate countertops, stainless steel appliances and an island
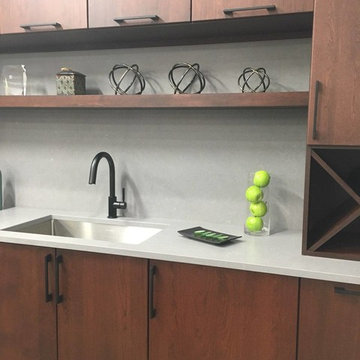
This modern bar features the Bertch Elan Frameless"Riverside" cabinets in cherry finish, with Cambria's "Carrick", in matte, countertops, the Elkay "Crosstown" 31.5 inch stainless steel, 18 gauge, undermount sink in polished satin and is completed with the Brizo single handle, 2 function pull-down sprayer with MagneDock magnetic docking in the Solna collection with the matte black finish.

A nicely appointed kitchenette with dishwasher, hidden mini-fridge, microwave and instant hot water makes guests feel right at home. LVP flooring runs throughout the apartment with radiant floor heating to keep the toes warm and guests comfortable. Photo by Joel Riner Photography
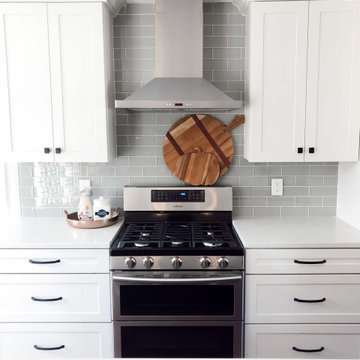
The PLFI 520 is a sleek island hood that looks great in any kitchen. This island range hood features a 600 CFM blower which will clean your kitchen air with ease. The power is adjustable too; in fact, you can turn the hood down to an ultra-quiet 100 CFM! The lower settings are great if you have guests over; all you need to do is push the button on the stainless steel control panel and that's it!
This island vent hood is manufactured in durable 430 stainless steel; it will last you several years! Speaking of lasting several years, the two LED lights are incredibly long-lasting – and they provide complete coverage of your cooktop!
As an added bonus, the baffle filters are dishwasher-safe, saving you time cleaning in your kitchen. Let your dishwasher do the work for you.
Check out some of the specs of our PLJI 520 below.
Hood Depth: 23.6"
Hood Height: 9.5"
Lights Type: 1.5w LED
Power: 110v / 60 Hz
Duct Size: 6
Sone: 5.3
Number of Lights: 4
To browse our PLFI 520 range hoods, click on the link below.
https://www.prolinerangehoods.com/catalogsearch/result/?q=PLJI%20520
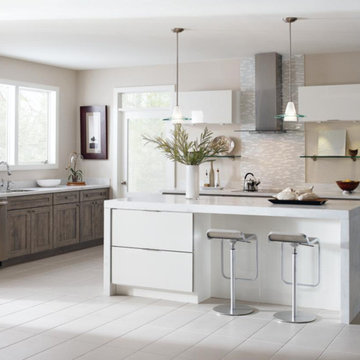
Masterbrand Diamond Cabinets- Worthen Pure Style Elk and Wixom High Gloss White Laminate
Pricing and Purchase available at ABT Showroom. Please call 602-482-8800 or email info@abthomeservices.com
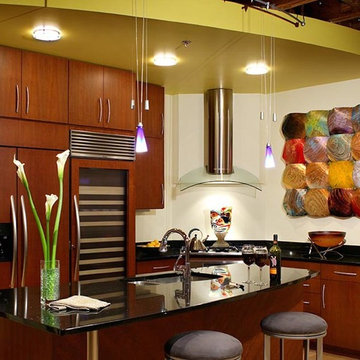
Photography: David Dietrich
Eat-in kitchen - modern light wood floor eat-in kitchen idea in Other with an undermount sink, flat-panel cabinets, dark wood cabinets, laminate countertops, paneled appliances and two islands
Eat-in kitchen - modern light wood floor eat-in kitchen idea in Other with an undermount sink, flat-panel cabinets, dark wood cabinets, laminate countertops, paneled appliances and two islands
Modern Kitchen with Laminate Countertops Ideas
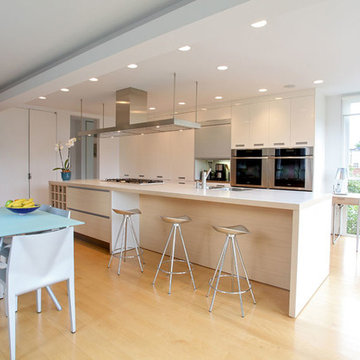
How can a modernist at heart bring the kitchen of his 1906 home up to date? This attractive, early twentieth-century home had been added onto by numerous owners during its life, leaving both a cramped, dark kitchen tucked deep in the house and a jumble of porches facing a beautiful back garden. Enclosing two of the porches created space for a new kitchen and a virtual porch with a spectacular light and garden views.
The owner of the house wanted a bright, streamlined kitchen that would simply and elegantly connect to the traditional original entry hall and dining room. The space is more than just a place to cook. Because its functional components become “background” to the space and the views, the room now serves as the new heart of the home and is used as an office, a breakfast room, a TV room, a garden solarium, or a table for eight lucky diners in the chef’s kitchen.
4





