Modern Kitchen with Laminate Countertops Ideas
Refine by:
Budget
Sort by:Popular Today
81 - 100 of 6,862 photos
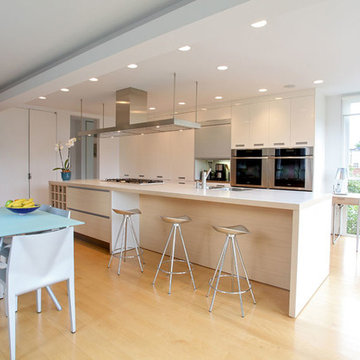
How can a modernist at heart bring the kitchen of his 1906 home up to date? This attractive, early twentieth-century home had been added onto by numerous owners during its life, leaving both a cramped, dark kitchen tucked deep in the house and a jumble of porches facing a beautiful back garden. Enclosing two of the porches created space for a new kitchen and a virtual porch with a spectacular light and garden views.
The owner of the house wanted a bright, streamlined kitchen that would simply and elegantly connect to the traditional original entry hall and dining room. The space is more than just a place to cook. Because its functional components become “background” to the space and the views, the room now serves as the new heart of the home and is used as an office, a breakfast room, a TV room, a garden solarium, or a table for eight lucky diners in the chef’s kitchen.

Mid-sized minimalist galley ceramic tile, white floor and coffered ceiling kitchen pantry photo in Orlando with a drop-in sink, raised-panel cabinets, white cabinets, laminate countertops, white backsplash, cement tile backsplash, white appliances, an island and white countertops
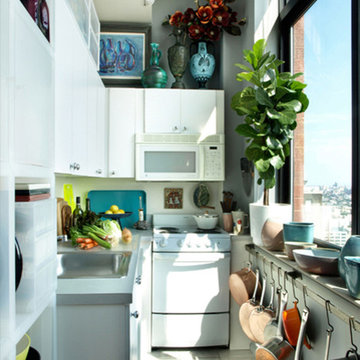
_Photograph by Kim Schmidt_
The pan racks are normally hung at cabinet height but given there was no wall space in the kitchen I utilized the area under the windows, normally a space that is never used and it keep the pans out of the way.
Tall plants and highly hung art added height to an otherwise compact space.
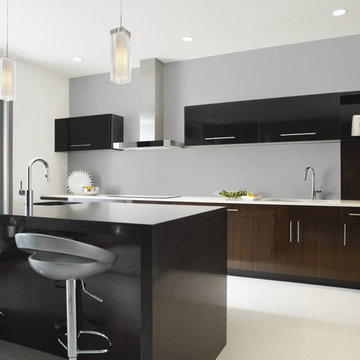
The Align collection in chrome pairs well with glossy surfaces to add clean sophistication to a modern space.
Large minimalist single-wall enclosed kitchen photo in Cleveland with an undermount sink, flat-panel cabinets, black cabinets, laminate countertops, gray backsplash and an island
Large minimalist single-wall enclosed kitchen photo in Cleveland with an undermount sink, flat-panel cabinets, black cabinets, laminate countertops, gray backsplash and an island
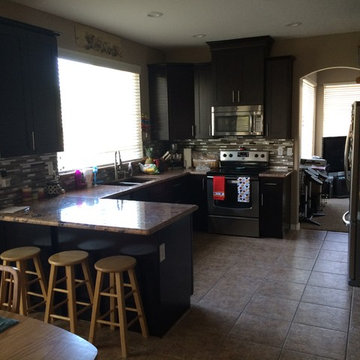
Inspiration for a small modern u-shaped porcelain tile eat-in kitchen remodel in Phoenix with a double-bowl sink, recessed-panel cabinets, dark wood cabinets, laminate countertops, multicolored backsplash, porcelain backsplash, stainless steel appliances and no island
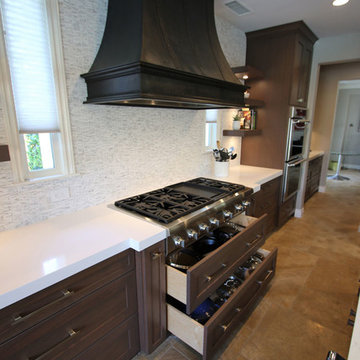
Inspiration for a mid-sized modern single-wall ceramic tile and multicolored floor eat-in kitchen remodel in Los Angeles with a double-bowl sink, shaker cabinets, brown cabinets, laminate countertops, white backsplash, ceramic backsplash, stainless steel appliances, an island and white countertops
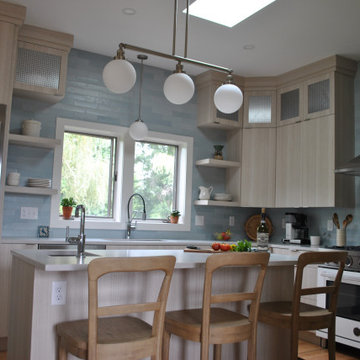
This 1980's modern house kitchen was in need of a full redo. We opted for laminated slab front cabinets in a with a white washed wood look. Turquoise tiles exist on the exterior of this house, so we decided to carry this color into the kitchen. Clean simple lines with plenty of storage and light. Upper cabinets that were fitted with decorative mesh instead of glass created a unique surface.
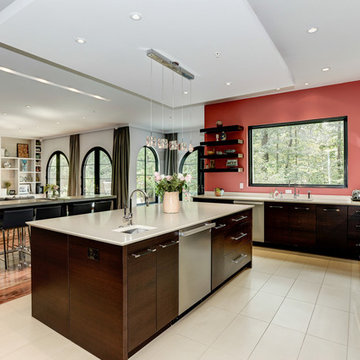
Beautiful high contrast kitchen featuring our Contemporary Proline PLFW 750 Professional Stainless Steel Wall Mounted Range Hood. The Red Walls, Dark Wood Cabinets, Island Pendant Lighting, and Modern Clean Lines make this kitchen really stand out.
PLFW 750 Range Hood Product Details:
This is our Super Low Profile, Sleek, All Stainless, Contemporary Design, Wall Mounted Range Hood. This attractive and versatile range hood looks and works great in any size. Elegant LCD touch controls, with time delay and 6 speeds from 300 cfm up to 1100 cfm, this hood has the power to handle the largest cooktops efficiently and quietly. Easy to install and super low maintenance, this wall mounted range hood is available in 5 sizes (36", 42", 48", 54" and 60") and is one of the very few large format hoods available as a ductless model.
Stainless Baffle Filters that are easy to remove and clean, and the quietest 300 CFM setting in the industry. (Based on comparable size and local blower capacity). And power when you need it with 1100 CFM total capacity.
This Range Hood comes with dual blowers and fan completely installed and factory tested.
Specifications
110v 60hz (USA and Canada Certification)
Electronic LCD 6 Speed Switch, w/Time Delay Controls
6 Speed, 1100 Max. CFM Dual Blower
2 x LED lights
Stainless Baffle Filters
Carbon filters available for ductless operation
Seamless Design
Easy to Clean and Maintain
Brushed #430 Stainless Steel
2 x 6" Air Outlets
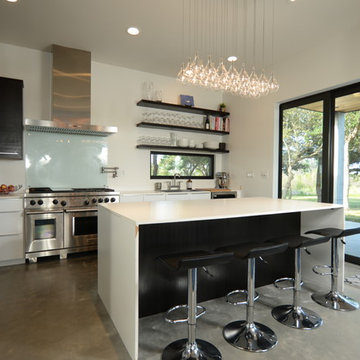
Rob Downey
Example of a mid-sized minimalist l-shaped concrete floor and gray floor open concept kitchen design in Orlando with an undermount sink, flat-panel cabinets, white cabinets, laminate countertops, white backsplash, glass sheet backsplash, stainless steel appliances, an island and white countertops
Example of a mid-sized minimalist l-shaped concrete floor and gray floor open concept kitchen design in Orlando with an undermount sink, flat-panel cabinets, white cabinets, laminate countertops, white backsplash, glass sheet backsplash, stainless steel appliances, an island and white countertops
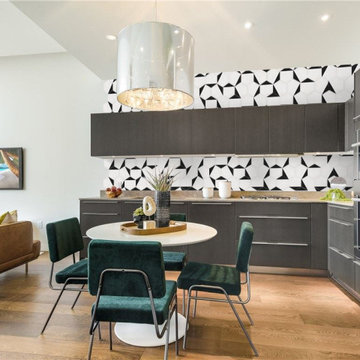
This modern kitchen added a fun upgrade to the kitchen by incorporating a classic black and white hex clay tile. This tile livens up the space making it fun and playful! The layout is super interesting and creates a great focal point in the kitchen.
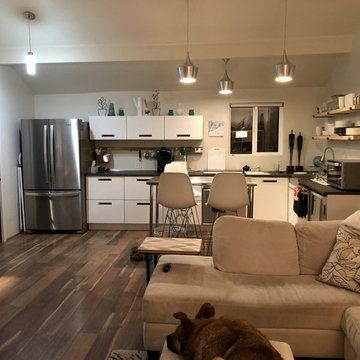
The small kitchen was completely reconfigured into an efficient L with a small stainless steel island. Lots of counter space,Horizontal drawers with internal drawers and tool rail keep the clutter away and lots of organization. Pendant lighting for task and new appliances. The floating shelves are native Aspen slabs of wood with steel supports.
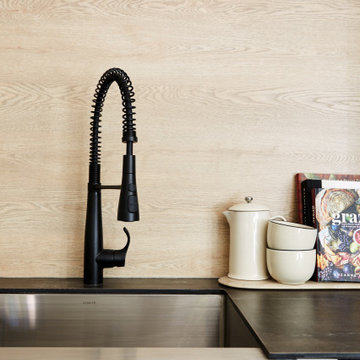
Achieve the contemporary feel with our THINSCAPE™ Performance Top in Rugged Steel.
Minimalist single-wall black floor open concept kitchen photo in Austin with a single-bowl sink, flat-panel cabinets, white cabinets, laminate countertops, beige backsplash, wood backsplash, stainless steel appliances, no island and black countertops
Minimalist single-wall black floor open concept kitchen photo in Austin with a single-bowl sink, flat-panel cabinets, white cabinets, laminate countertops, beige backsplash, wood backsplash, stainless steel appliances, no island and black countertops
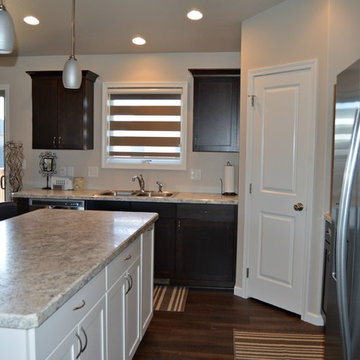
MidContinent Cabinetry from Floor to Ceiling Carpet One. Concord Door, Espresso Maple perimeter, White painted Maple Island.
Mid-sized minimalist l-shaped dark wood floor open concept kitchen photo in Other with a double-bowl sink, shaker cabinets, dark wood cabinets, stainless steel appliances, an island and laminate countertops
Mid-sized minimalist l-shaped dark wood floor open concept kitchen photo in Other with a double-bowl sink, shaker cabinets, dark wood cabinets, stainless steel appliances, an island and laminate countertops
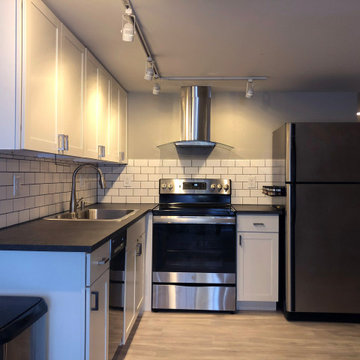
This economical new kitchen was built for less than $10K, including all new plumbing, wiring, finishes and appliances. The open L-shape works well in a small living/dining/kitchen area. A simple gray and white color palette unifies the design. Everything is off-the-shelf and planned for optimal efficiency in an 8 ft by 8 ft corner area. Matt finish white subway tiles with dark gray 1/8" grout joints add a simple but elegant surface that visually ties together the various components.
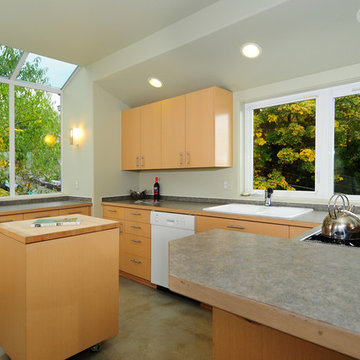
Open concept kitchen - modern concrete floor open concept kitchen idea in Seattle with flat-panel cabinets, light wood cabinets, laminate countertops and an island
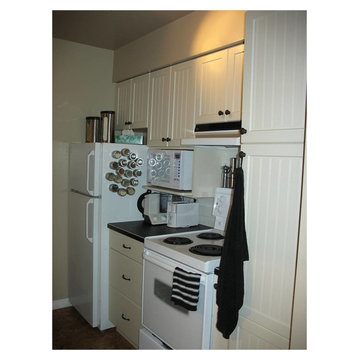
apartment condominium small kitchen cream cabinet glass insert black knobs doors both sides open open concept open spaces small kitchen white fridge and stove white appliances laminate counter-top stainless steel sink white microwave oven tall pantry
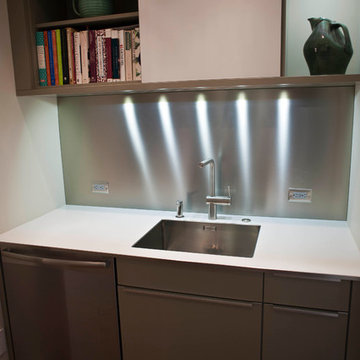
Kitchen pantry - small modern galley medium tone wood floor kitchen pantry idea in Other with a single-bowl sink, flat-panel cabinets, gray cabinets, metallic backsplash, metal backsplash, stainless steel appliances, a peninsula and laminate countertops
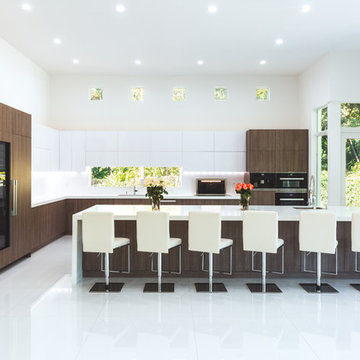
Beautiful Residential Kitchen
Kitchen - modern l-shaped kitchen idea in Miami with flat-panel cabinets, dark wood cabinets, laminate countertops, white backsplash, stone slab backsplash, stainless steel appliances, an island and white countertops
Kitchen - modern l-shaped kitchen idea in Miami with flat-panel cabinets, dark wood cabinets, laminate countertops, white backsplash, stone slab backsplash, stainless steel appliances, an island and white countertops
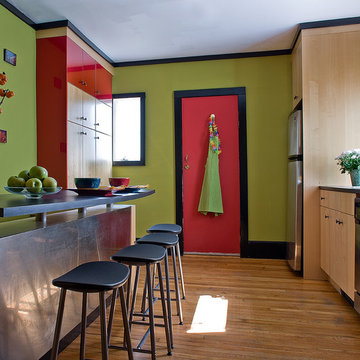
Michael J. Lee
Inspiration for a mid-sized modern galley medium tone wood floor kitchen pantry remodel in Boston with a drop-in sink, flat-panel cabinets, light wood cabinets, laminate countertops, red backsplash, stainless steel appliances and an island
Inspiration for a mid-sized modern galley medium tone wood floor kitchen pantry remodel in Boston with a drop-in sink, flat-panel cabinets, light wood cabinets, laminate countertops, red backsplash, stainless steel appliances and an island
Modern Kitchen with Laminate Countertops Ideas
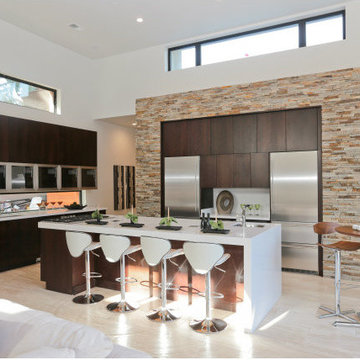
This gorgeous open floor plan has a unique and modern style thanks to the use of Authentic Durango Veracruz™ Vein-Cut floor tile supplied by the professionals at All Natural Stone in Burlingame, CA. Call Paul Rozendal at (650) 239-5200 to create your contemporary space today!
5





