Modern Kitchen with White Appliances Ideas
Refine by:
Budget
Sort by:Popular Today
81 - 100 of 4,707 photos
Item 1 of 3

Example of a mid-sized minimalist l-shaped medium tone wood floor and brown floor eat-in kitchen design in Raleigh with an undermount sink, flat-panel cabinets, white cabinets, quartz countertops, white backsplash, marble backsplash, white appliances, an island and white countertops
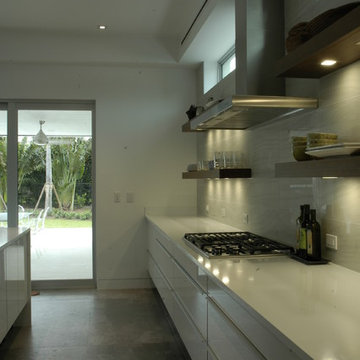
Rob Bramhall
Inspiration for a mid-sized modern galley porcelain tile eat-in kitchen remodel in Miami with an undermount sink, open cabinets, white cabinets, quartzite countertops, white backsplash, cement tile backsplash, white appliances and an island
Inspiration for a mid-sized modern galley porcelain tile eat-in kitchen remodel in Miami with an undermount sink, open cabinets, white cabinets, quartzite countertops, white backsplash, cement tile backsplash, white appliances and an island
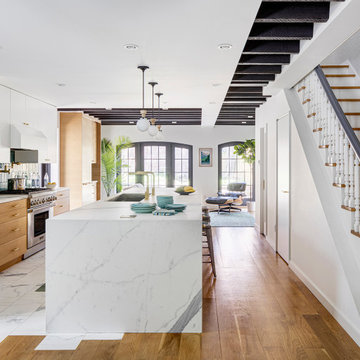
Example of a minimalist medium tone wood floor kitchen design in New York with an undermount sink, flat-panel cabinets, green backsplash, white appliances and an island
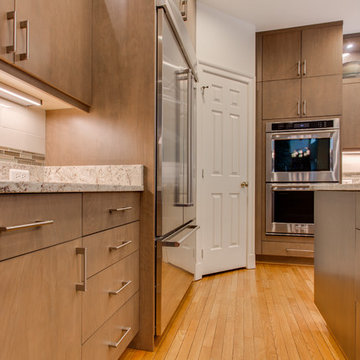
Designed by Daniel Altmann of Reico Kitchen & Bath in Bethesda, MD this modern kitchen design features kitchen cabinets from Ultracraft Cabinetry in the Slab door style in Bamboo wood. Kitchen countertop is granite and was supplied by others. Kitchen appliances are by KitchenAid.
Photos courtesy of BTW Images LLC / www.btwimages.com.
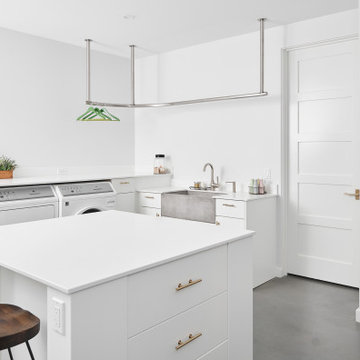
Laundry Room
Example of a huge minimalist concrete floor and gray floor kitchen design in Grand Rapids with a farmhouse sink, white cabinets, white appliances, an island and white countertops
Example of a huge minimalist concrete floor and gray floor kitchen design in Grand Rapids with a farmhouse sink, white cabinets, white appliances, an island and white countertops
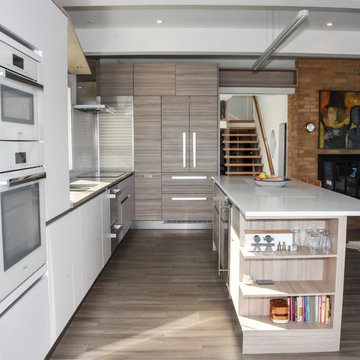
Extra shelves in the end of the island for cooking books display and more facing the dining table.
Example of a mid-sized minimalist l-shaped light wood floor eat-in kitchen design in New York with an undermount sink, flat-panel cabinets, white cabinets, solid surface countertops, white appliances and an island
Example of a mid-sized minimalist l-shaped light wood floor eat-in kitchen design in New York with an undermount sink, flat-panel cabinets, white cabinets, solid surface countertops, white appliances and an island
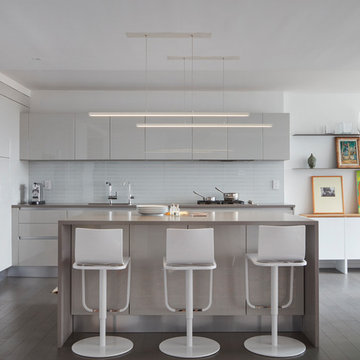
A light filled open kitchen space with waterfall island and breakfast seating area is the natural hub of the home. The layout was designed to harvest natural light throughout the day, creating a welcoming space for family and social gatherings. A pair of linear LED pendants over the concrete like Caesarstone quartzite island provide both ambient and task lighting while the kitchen and surrounding living area is grounded in warm gray wide plank wood flooring. Light reflecting white high gloss cabinets add specialize storage and minimal style. The easy to maintain white glass subway tile brings additional light and visual texture.
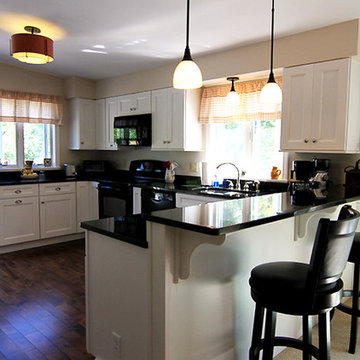
Project Location: Middlebury, VT
Cabinet Brand: Medallion Gold
Door Style: Craftsman
Finish Style/Color: Maple with Divinity Classic Paint
Countertop Material: Granite
Countertop Color: Uba-Tuba
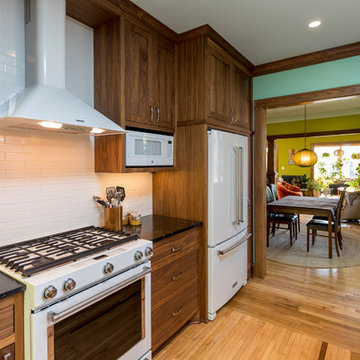
Walnut cabinets, a patched hardwood floor in existing maple, a black, soapstone countertop, white Kitchen Aid appliances, and a white tile backsplash come together for this warm and inviting kitchen.
Photo by David J. Turner
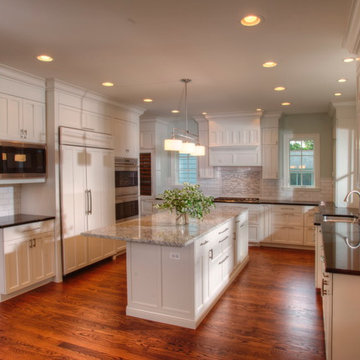
Tricia Koning Photography
Kitchen - large modern u-shaped dark wood floor kitchen idea in Chicago with an undermount sink, recessed-panel cabinets, white cabinets, granite countertops, white backsplash, subway tile backsplash, white appliances and an island
Kitchen - large modern u-shaped dark wood floor kitchen idea in Chicago with an undermount sink, recessed-panel cabinets, white cabinets, granite countertops, white backsplash, subway tile backsplash, white appliances and an island
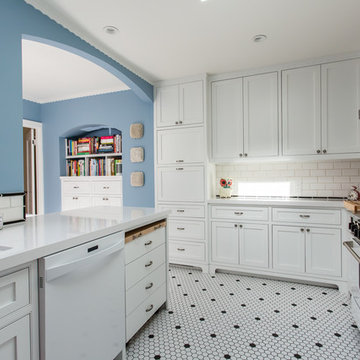
Gillian Walsworth
Enclosed kitchen - mid-sized modern galley ceramic tile and white floor enclosed kitchen idea in San Francisco with an undermount sink, shaker cabinets, white cabinets, quartzite countertops, white backsplash, subway tile backsplash, white appliances and no island
Enclosed kitchen - mid-sized modern galley ceramic tile and white floor enclosed kitchen idea in San Francisco with an undermount sink, shaker cabinets, white cabinets, quartzite countertops, white backsplash, subway tile backsplash, white appliances and no island
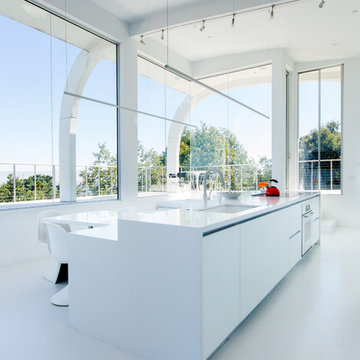
This modern, all-white home in Los Altos Hills features white, matte glass kitchen cabinets from Aran Cucine’s Volare collection with a quartz countertop from Caesarstone in Blizzard. Modern appliances include an integrated three-unit 24” refridgerator from Liebherr, an induction cooktop from Gaggenau, and a speed oven and dishwasher from Miele. The bathroom vanity is from MOMA Design.
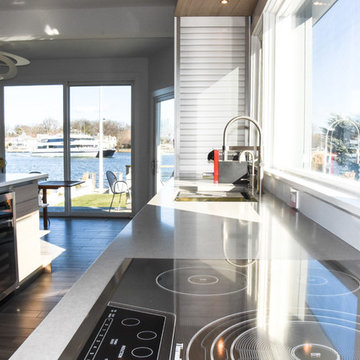
Stainless steel roll up shade create extra space. Beautiful solution closed or open.
Eat-in kitchen - mid-sized modern l-shaped light wood floor eat-in kitchen idea in New York with an undermount sink, flat-panel cabinets, white cabinets, solid surface countertops, white appliances and an island
Eat-in kitchen - mid-sized modern l-shaped light wood floor eat-in kitchen idea in New York with an undermount sink, flat-panel cabinets, white cabinets, solid surface countertops, white appliances and an island
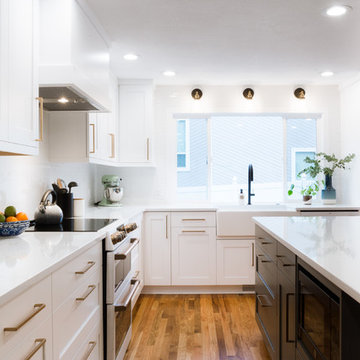
Our clients' existing kitchen was too small and claustrophobic for the busy household. We decided to swap the locations of the kitchen and dining room and removed the wall that divided them, allowing for much better flow from one room to the other.
We also added more lighting and brighter finishes to give the space a clean and modern appearance. The tile backsplash adds texture and geometric patterns to draw in the eye.
The quartz surfaces, hardwood floors, and painted cabinets were installed with durability and resilience in mind.
The final product was a much better fit for the needs of the household. It also provided a significant investment into the overall value of their home.
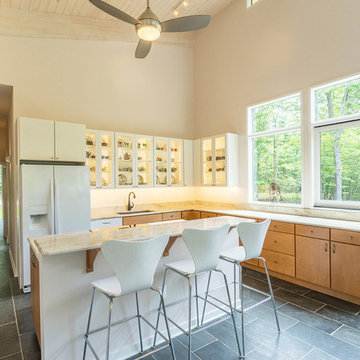
The HingeHouse, designed by Maryann Thompson Architects and fabricated by Acorn Deck House Company, is open and flexible. The wings of the home are customizable based on need and connected by a central “hinge,” which essentially becomes an outdoor living space. The featured HingeHouse has two wings of living space and a hinge that includes an outdoor fireplace and sitting area.
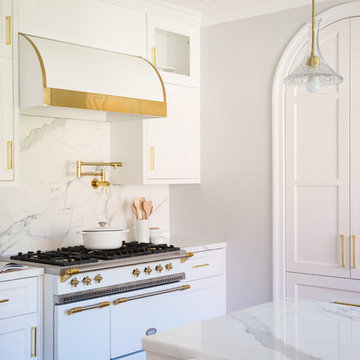
Rachel Weill
Inspiration for a mid-sized modern l-shaped medium tone wood floor eat-in kitchen remodel in San Francisco with recessed-panel cabinets, white cabinets, marble countertops, marble backsplash and white appliances
Inspiration for a mid-sized modern l-shaped medium tone wood floor eat-in kitchen remodel in San Francisco with recessed-panel cabinets, white cabinets, marble countertops, marble backsplash and white appliances
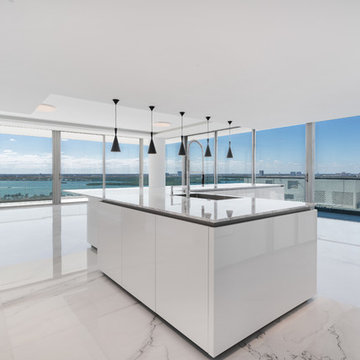
Open concept kitchen - large modern galley marble floor and white floor open concept kitchen idea in Miami with an undermount sink, flat-panel cabinets, white cabinets, marble countertops, white appliances, an island and white countertops
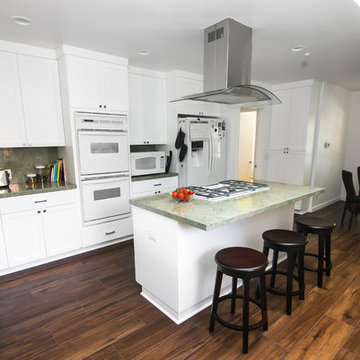
A counter top can be a focal point in any remodel. It ties the entire space together so it is important that a homeowner choose a counter top that fits their personality and lifestyle.
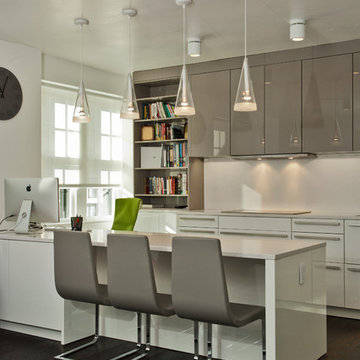
Modern and clean lines were the inspiration to this design. The one bedroom condo in Cambridge allowed a lot of natural lighting in this space to really allow the high gloss to expose it's true beauty. A few of the man things that make this design unique would be; the frosty white Miele appliances to match the finish of the cabinets and the overall clean lines and modern touch this space offers.
Modern Kitchen with White Appliances Ideas
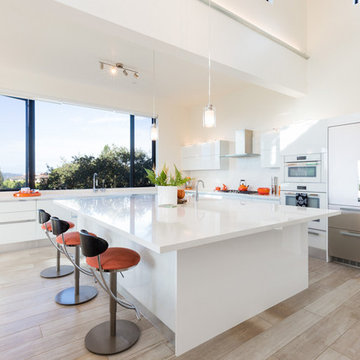
It was such a pleasure to work with architect Tim Haley of Impluvium Architecture to provide kitchen cabinets, countertops, and vanities in the master bathroom and powder room. Kitchen cabinets and drawers from the Aran Cucine Bijou collection in glossy white glass with aluminum c-channel handles, built-in under cabinet lighting, open shelving, and motorized opening for the upper cabinets. Additional storage cabinets on the front of the massive island. Quartz countertop in Silestone Calacatta Gold. Appliances by Miele.
5





