Modern Kitchen with Wood Countertops Ideas
Refine by:
Budget
Sort by:Popular Today
61 - 80 of 5,028 photos
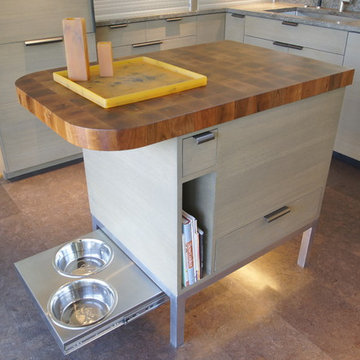
Meier Residential, LLC
Enclosed kitchen - mid-sized modern u-shaped cork floor enclosed kitchen idea in Austin with flat-panel cabinets, gray cabinets, wood countertops, multicolored backsplash, an island and mosaic tile backsplash
Enclosed kitchen - mid-sized modern u-shaped cork floor enclosed kitchen idea in Austin with flat-panel cabinets, gray cabinets, wood countertops, multicolored backsplash, an island and mosaic tile backsplash
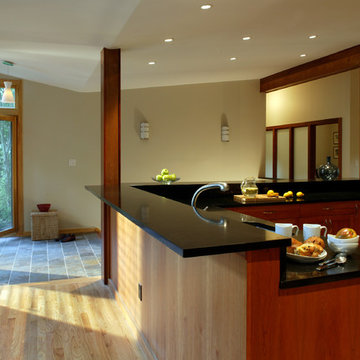
Eat-in kitchen - mid-sized modern u-shaped light wood floor eat-in kitchen idea in DC Metro with a drop-in sink, raised-panel cabinets, medium tone wood cabinets, wood countertops, black backsplash, stone slab backsplash, stainless steel appliances and no island
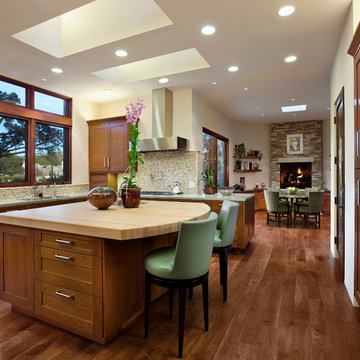
Example of a large minimalist u-shaped medium tone wood floor eat-in kitchen design in Santa Barbara with a double-bowl sink, recessed-panel cabinets, medium tone wood cabinets, wood countertops, multicolored backsplash, stainless steel appliances and an island
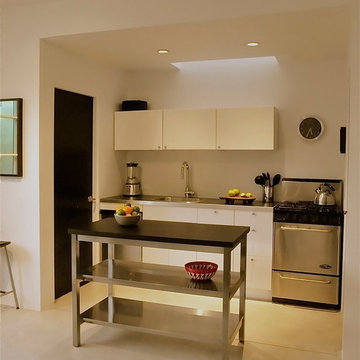
Former Santa Fe, NM Artist Studio completely gutted and renovated as a Guest House. Compact Kitchenette with 24" gas range, white full-overlay cabinets and Stainless Steel/Wood Island. Painted white walls, poured concrete floors, recessed lighting and skylight.
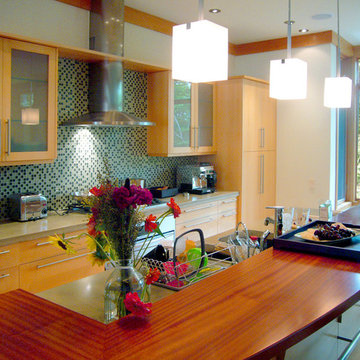
Sustainable design and green design are exemplified in this 4,600 square foot mountain modern home through site placement, recycled content materials, low toxic finishes and certified sustainable wood. Windows along the south wall provide passive solar heating, forest views and a visual connection to the outdoors. Terraces and porches surround the living spaces to provide expanded living area. Clean lines and natural materials create a balance of modern style and casual living.
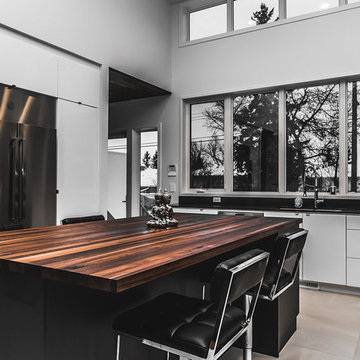
Large minimalist u-shaped concrete floor open concept kitchen photo in Phoenix with an undermount sink, flat-panel cabinets, white cabinets, wood countertops, stainless steel appliances and an island
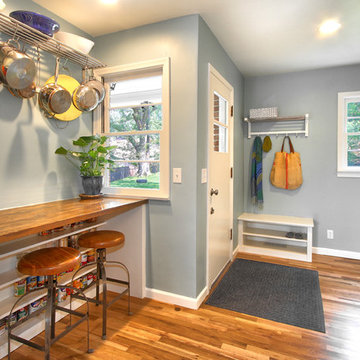
Greg Scott Makinen
Inspiration for a small modern medium tone wood floor enclosed kitchen remodel in Boise with wood countertops and stainless steel appliances
Inspiration for a small modern medium tone wood floor enclosed kitchen remodel in Boise with wood countertops and stainless steel appliances
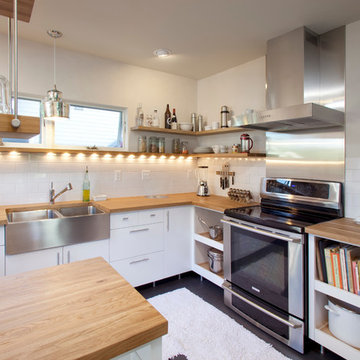
Reclaimed wood countertops and floating shelves of oak were salvaged from Sauvie Island and West Linn, Oregon, topped them off with a hand-rubbed oil finish. The cabinets are made of Forest Stewardship Council (FSC)-certified wood.
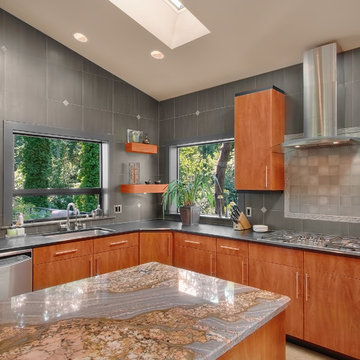
tile to ceiling on walls expands room. Kitchen island has dramatic pattern with movement which brings outdoors in.
Mid-sized minimalist u-shaped light wood floor and beige floor eat-in kitchen photo in Seattle with a single-bowl sink, flat-panel cabinets, light wood cabinets, wood countertops, gray backsplash, ceramic backsplash, stainless steel appliances and an island
Mid-sized minimalist u-shaped light wood floor and beige floor eat-in kitchen photo in Seattle with a single-bowl sink, flat-panel cabinets, light wood cabinets, wood countertops, gray backsplash, ceramic backsplash, stainless steel appliances and an island
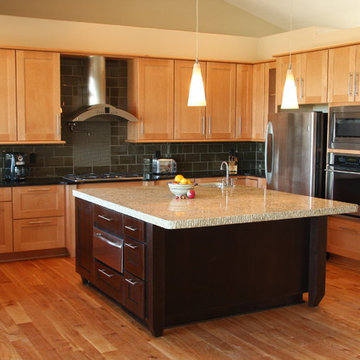
Mid-sized minimalist u-shaped light wood floor eat-in kitchen photo in Seattle with a drop-in sink, flat-panel cabinets, light wood cabinets, wood countertops, black backsplash, matchstick tile backsplash, stainless steel appliances and an island
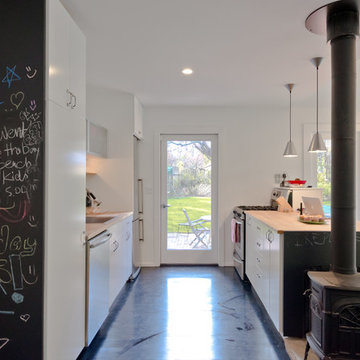
jonathan foster
Open concept kitchen - mid-sized modern single-wall painted wood floor open concept kitchen idea with a single-bowl sink, flat-panel cabinets, white cabinets, stainless steel appliances, an island, wood countertops, white backsplash and glass tile backsplash
Open concept kitchen - mid-sized modern single-wall painted wood floor open concept kitchen idea with a single-bowl sink, flat-panel cabinets, white cabinets, stainless steel appliances, an island, wood countertops, white backsplash and glass tile backsplash
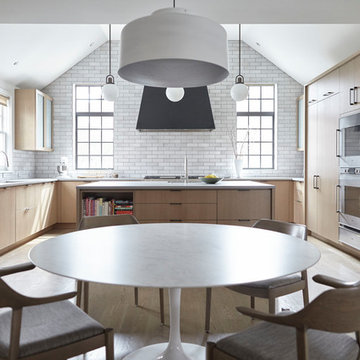
Example of a large minimalist u-shaped light wood floor eat-in kitchen design in San Francisco with an undermount sink, flat-panel cabinets, light wood cabinets, wood countertops, stone tile backsplash, paneled appliances, an island and white countertops
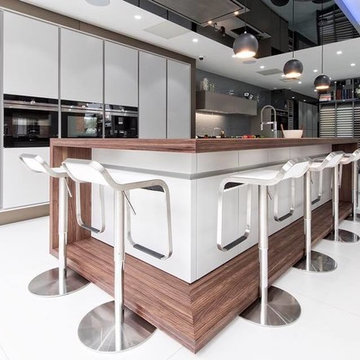
Wood may not always be associated with modern stylings, but Spekva is not an ordinary wood surface manufacturer! This is an unique and stunning display of craftsmanship and design.
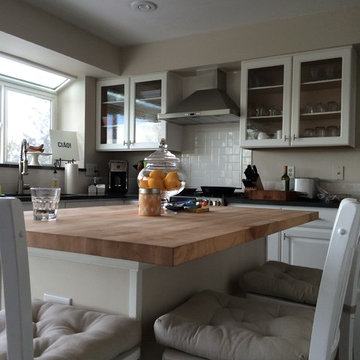
Bartell Home Improvements Inc
Inspiration for a mid-sized modern single-wall dark wood floor eat-in kitchen remodel in Denver with an undermount sink, glass-front cabinets, white cabinets, wood countertops, white backsplash, cement tile backsplash, stainless steel appliances and an island
Inspiration for a mid-sized modern single-wall dark wood floor eat-in kitchen remodel in Denver with an undermount sink, glass-front cabinets, white cabinets, wood countertops, white backsplash, cement tile backsplash, stainless steel appliances and an island
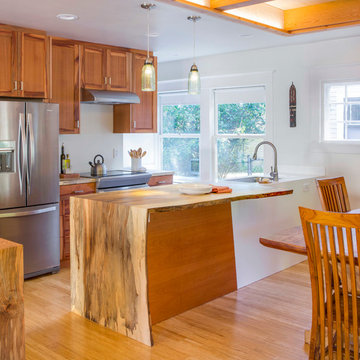
This small 1922 Bungalow in Portland’s Historic Irvington neighborhood is on the National Historic Registrar and was in need of upgrades. The original 800 sf home was expanded to 1750 sf with 4 bedrooms and 3 baths. Retaining the historic facade the new space-efficient modern interior includes comprehensive energy upgrades and full house Heat Recovery Ventilation for continuous fresh, filtered, air. This Earth Advantage Platinum certified home also features a mini-split heat pump, Pacific Madrone Cabinets, and a Central Vacuum system.
Stephen Cridland
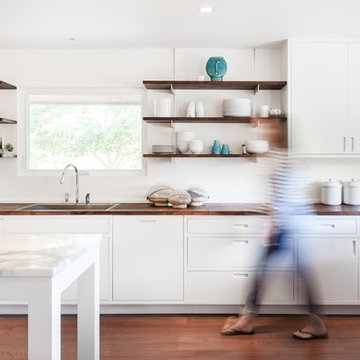
Kat Alves
Eat-in kitchen - mid-sized modern u-shaped dark wood floor eat-in kitchen idea in Sacramento with a drop-in sink, recessed-panel cabinets, white cabinets, wood countertops, white backsplash, paneled appliances and an island
Eat-in kitchen - mid-sized modern u-shaped dark wood floor eat-in kitchen idea in Sacramento with a drop-in sink, recessed-panel cabinets, white cabinets, wood countertops, white backsplash, paneled appliances and an island
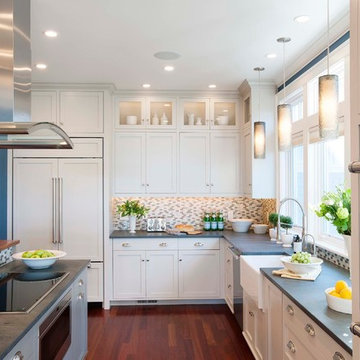
This breathtaking home features custom Crown Point Cabinetry in the kitchen, pantry, and family room. The cabinetry displays Maple wood, desired white and gray paint colors, Barnstead doors, Frameless and Square Inset construction. Design details include appliance panels, finished ends, finished interiors, glass doors, furniture finished ends, wainscoting, open shelves, custom rollouts and cutlery dividers, under sink baskets, and a solid wood top!!
Photo by Crown Point Cabinetry
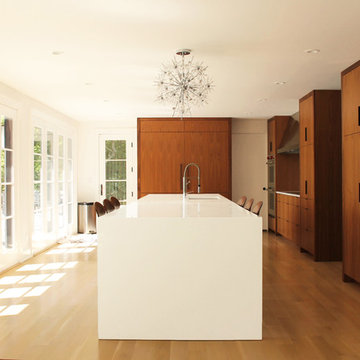
Casey Shea
Example of a mid-sized minimalist galley light wood floor eat-in kitchen design in New York with an undermount sink, flat-panel cabinets, medium tone wood cabinets, wood countertops, white backsplash, stainless steel appliances and an island
Example of a mid-sized minimalist galley light wood floor eat-in kitchen design in New York with an undermount sink, flat-panel cabinets, medium tone wood cabinets, wood countertops, white backsplash, stainless steel appliances and an island

Bader
Example of a small minimalist l-shaped linoleum floor eat-in kitchen design in Milwaukee with a single-bowl sink, flat-panel cabinets, dark wood cabinets, wood countertops, white backsplash, ceramic backsplash, stainless steel appliances and an island
Example of a small minimalist l-shaped linoleum floor eat-in kitchen design in Milwaukee with a single-bowl sink, flat-panel cabinets, dark wood cabinets, wood countertops, white backsplash, ceramic backsplash, stainless steel appliances and an island
Modern Kitchen with Wood Countertops Ideas
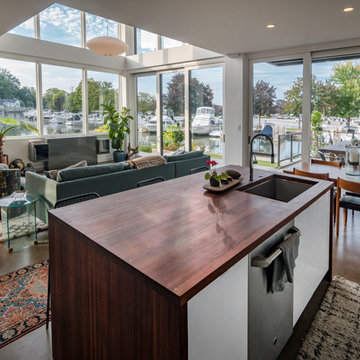
A couple wanted a weekend retreat without spending a majority of their getaway in an automobile. Therefore, a lot was purchased along the Rocky River with the vision of creating a nearby escape less than five miles away from their home. This 1,300 sf 24’ x 24’ dwelling is divided into a four square quadrant with the goal to create a variety of interior and exterior experiences while maintaining a rather small footprint.
Typically, when going on a weekend retreat one has the drive time to decompress. However, without this, the goal was to create a procession from the car to the house to signify such change of context. This concept was achieved through the use of a wood slatted screen wall which must be passed through. After winding around a collection of poured concrete steps and walls one comes to a wood plank bridge and crosses over a Japanese garden leaving all the stresses of the daily world behind.
The house is structured around a nine column steel frame grid, which reinforces the impression one gets of the four quadrants. The two rear quadrants intentionally house enclosed program space but once passed through, the floor plan completely opens to long views down to the mouth of the river into Lake Erie.
On the second floor the four square grid is stacked with one quadrant removed for the two story living area on the first floor to capture heightened views down the river. In a move to create complete separation there is a one quadrant roof top office with surrounding roof top garden space. The rooftop office is accessed through a unique approach by exiting onto a steel grated staircase which wraps up the exterior facade of the house. This experience provides an additional retreat within their weekend getaway, and serves as the apex of the house where one can completely enjoy the views of Lake Erie disappearing over the horizon.
Visually the house extends into the riverside site, but the four quadrant axis also physically extends creating a series of experiences out on the property. The Northeast kitchen quadrant extends out to become an exterior kitchen & dining space. The two-story Northwest living room quadrant extends out to a series of wrap around steps and lounge seating. A fire pit sits in this quadrant as well farther out in the lawn. A fruit and vegetable garden sits out in the Southwest quadrant in near proximity to the shed, and the entry sequence is contained within the Southeast quadrant extension. Internally and externally the whole house is organized in a simple and concise way and achieves the ultimate goal of creating many different experiences within a rationally sized footprint.
Photo: Sergiu Stoian
4





