Modern Kitchen with Wood Countertops Ideas
Refine by:
Budget
Sort by:Popular Today
41 - 60 of 5,028 photos
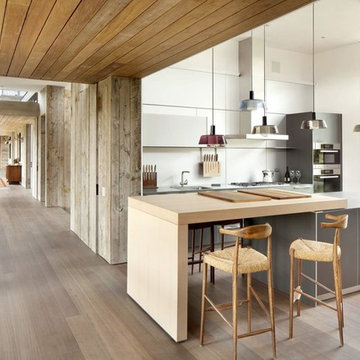
Our Timber collection is featuring Ash on the flooring in this photo. Porcelain Planks are 71"x8".
Inspiration for a mid-sized modern galley light wood floor eat-in kitchen remodel in Nashville with an integrated sink, flat-panel cabinets, gray cabinets, wood countertops, white backsplash, stone slab backsplash, stainless steel appliances and an island
Inspiration for a mid-sized modern galley light wood floor eat-in kitchen remodel in Nashville with an integrated sink, flat-panel cabinets, gray cabinets, wood countertops, white backsplash, stone slab backsplash, stainless steel appliances and an island
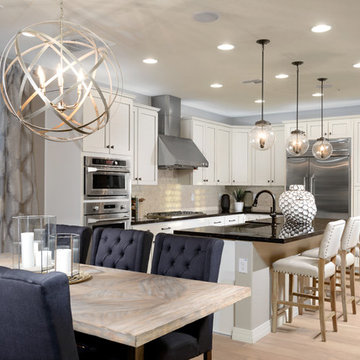
Rick Young Foto
Inspiration for a mid-sized modern l-shaped light wood floor open concept kitchen remodel in Phoenix with a farmhouse sink, recessed-panel cabinets, white cabinets, wood countertops, white backsplash, ceramic backsplash, stainless steel appliances and an island
Inspiration for a mid-sized modern l-shaped light wood floor open concept kitchen remodel in Phoenix with a farmhouse sink, recessed-panel cabinets, white cabinets, wood countertops, white backsplash, ceramic backsplash, stainless steel appliances and an island
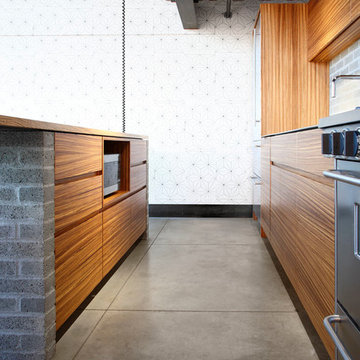
The size of the island was carefully mapped out and practical details were added such as a built-in microwave and informal seating for four to subtly flush out the amount of storage required for a functional kitchen; while installing a playful curly cord to connect power to the new island.
Photo Credit: Mark Woods
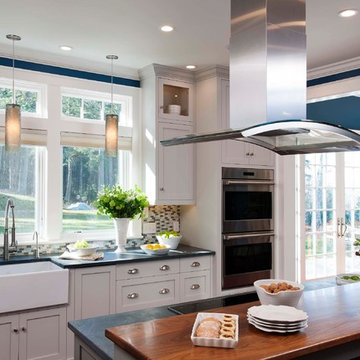
This breathtaking home features custom Crown Point Cabinetry in the kitchen, pantry, and family room. The cabinetry displays Maple wood, desired white and gray paint colors, Barnstead doors, Frameless and Square Inset construction. Design details include appliance panels, finished ends, finished interiors, glass doors, furniture finished ends, wainscoting, open shelves, custom rollouts and cutlery dividers, under sink baskets, and a solid wood top!!
Photo by Crown Point Cabinetry
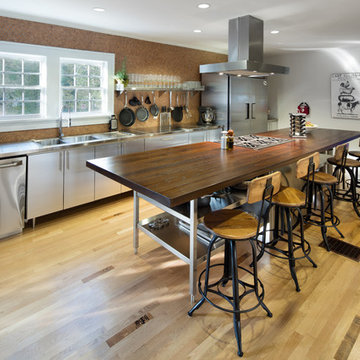
Eat-in kitchen - large modern galley light wood floor eat-in kitchen idea in Atlanta with an integrated sink, flat-panel cabinets, stainless steel cabinets, wood countertops, brown backsplash, mosaic tile backsplash, stainless steel appliances and an island
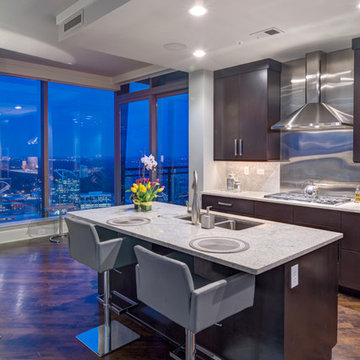
Photography: FotoGrafik ARTS.
It’s all about the view at the higher levels of the Sovereign in Atlanta. Residents who occupy the 28th to 50th floors in Buckhead Atlanta’s tallest mixed-use building, are treated to a jaw-dropping view from nearly every room.
THIS UNIT, ON THE 39TH FLOOR, WAS ALREADY a spacious, 3300-sq.foot, two-bedroom, two-bath condominium. Still, it was lacking some finishing touches, needing to be refined and polished for efficiency and luxury.
“There’s an abundance of custom features,” explains Lowell Figur, Glazer Design & Construction’s Project Manager for this contract. Automated LED lighting and blinds, newly stained Lauzon floors, venetian plaster walls, ostrich skin-textured wallpaper, custom closets...the deliciously decadent list goes on, even including a custom make-up drawer in the bathroom for the missus. - Design & Build Magazine.
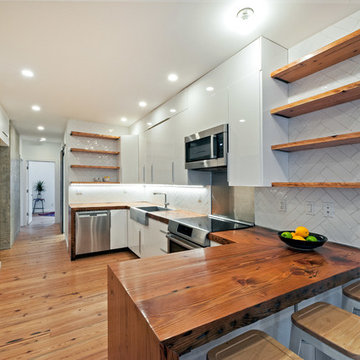
Inspiration for a mid-sized modern single-wall medium tone wood floor eat-in kitchen remodel in New York with a farmhouse sink, flat-panel cabinets, white cabinets, wood countertops, white backsplash, ceramic backsplash, stainless steel appliances and a peninsula
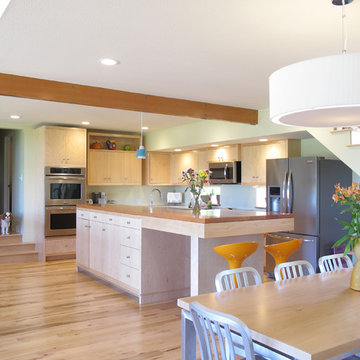
Welcome to this beautiful newer home in Clayton, NY! This client had a vision for clean lines and a modern design. With their design and expertise, this kitchen and home turned out beautiful!
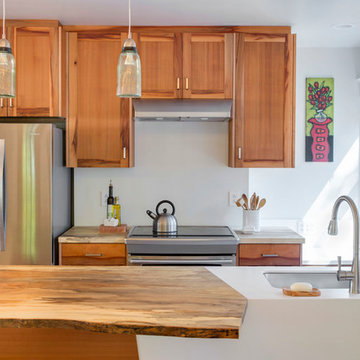
This small 1922 Bungalow in Portland’s Historic Irvington neighborhood is on the National Historic Registrar and was in need of upgrades. The original 800 sf home was expanded to 1750 sf with 4 bedrooms and 3 baths. Retaining the historic facade the new space-efficient modern interior includes comprehensive energy upgrades and full house Heat Recovery Ventilation for continuous fresh, filtered, air. This Earth Advantage Platinum certified home also features a mini-split heat pump, Pacific Madrone Cabinets, and a Central Vacuum system.
Stephen Cridland
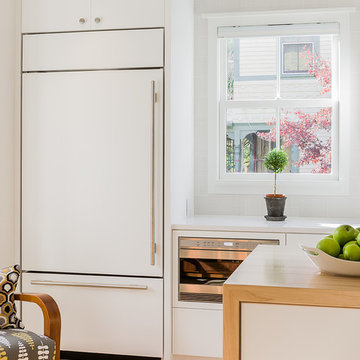
Beautiful open concept white kitchen. I used a European style cabinet with a painted brush stroke finish. Very simple knobs that are functional and uncomplicated. ti set the island off I designed a natural maple waterfall counter top with white quartz insert for the sink area. The overall effect is crisp and inviting.
Michael J Lee Photography
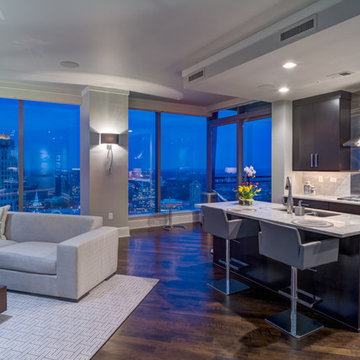
Photography: FotoGrafik ARTS.
It’s all about the view at the higher levels of the Sovereign in Atlanta. Residents who occupy the 28th to 50th floors in Buckhead Atlanta’s tallest mixed-use building, are treated to a jaw-dropping view from nearly every room.
THIS UNIT, ON THE 39TH FLOOR, WAS ALREADY a spacious, 3300-sq.foot, two-bedroom, two-bath condominium. Still, it was lacking some finishing touches, needing to be refined and polished for efficiency and luxury.
“There’s an abundance of custom features,” explains Lowell Figur, Glazer Design & Construction’s Project Manager for this contract. Automated LED lighting and blinds, newly stained Lauzon floors, venetian plaster walls, ostrich skin-textured wallpaper, custom closets...the deliciously decadent list goes on, even including a custom make-up drawer in the bathroom for the missus. - Design & Build Magazine.
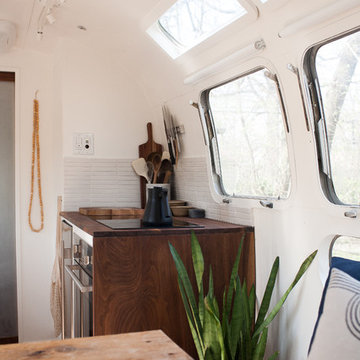
Kate Oliver
Example of a minimalist kitchen design in San Francisco with white cabinets, wood countertops, white backsplash and ceramic backsplash
Example of a minimalist kitchen design in San Francisco with white cabinets, wood countertops, white backsplash and ceramic backsplash
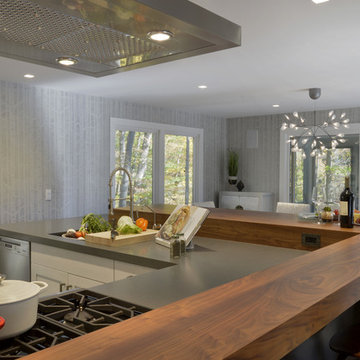
The footprint of the kitchen was not drastically altered; however it was fully redesigned to seamlessly integrate with the dining and living areas. Walls were removed that framed the existing layout and separated the kitchen from the adjacent rooms. The side of the cabinetry facing the dining room and living room now showcase a dramatic bar and counter seating area clad in steel panels and a 7” thick walnut countertop with hidden storage.
The cabinets are white with a twist: rift cut white oak with a semi-transparent paint, allowing the natural color to slightly bleed through thus enhancing its rustic nature. Grey quartz countertops echo the abundant natural rock formations on the property further connecting the kitchen to the home and gorgeous exterior surroundings. Unique details include the steel cladding behind the cooktop and sink to protect the wood countertop, reusing steel for the sleek custom kitchen table support, and a steel backsplash adjacent to the refrigerator. The dining room walls are custom painted in a color-on-color birch tree motif and live edge wood slabs were chosen for both the kitchen and dining tabletops. General lighting was thoughtfully considered and incorporates small aperture, square trimmed LED recessed fixtures throughout. A unique statement chandelier punctuates the dining room table.
Photo: Peter Krupenye
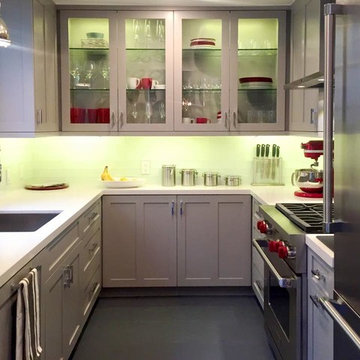
Inspiration for a modern porcelain tile kitchen remodel in Los Angeles with an undermount sink, shaker cabinets, wood countertops, glass tile backsplash and stainless steel appliances
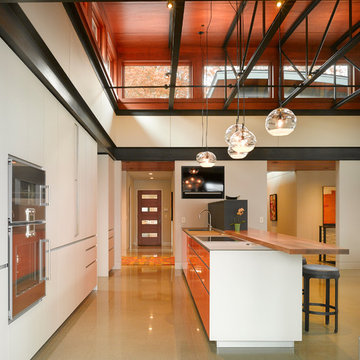
Natural light streams in everywhere through abundant glass, giving a 270 degree view of the lake. Reflecting straight angles of mahogany wood broken by zinc waves, this home blends efficiency with artistry.
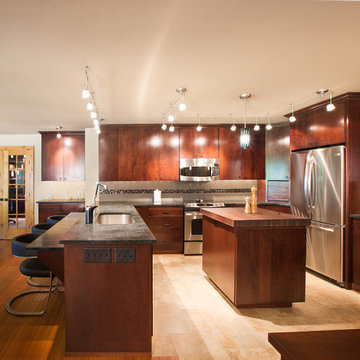
After a substantial remodel, the interior and exterior of the home take on a clean, contemporary feel. New cherry cabinetry with sleek stainless steel fixtures adorn the large open kitchen that was once closed off and dated.
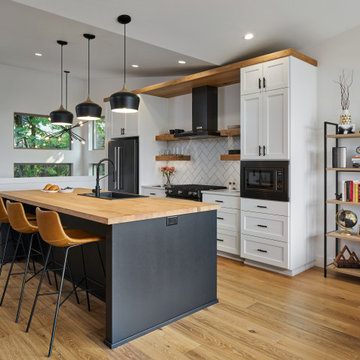
Well-designed kitchen featuring black, white, and natural woods accents. Plenty of storage and space to entertain loved ones.
Inspiration for a large modern single-wall medium tone wood floor, brown floor and vaulted ceiling open concept kitchen remodel in Other with a drop-in sink, shaker cabinets, white cabinets, wood countertops, white backsplash, cement tile backsplash, black appliances, an island and brown countertops
Inspiration for a large modern single-wall medium tone wood floor, brown floor and vaulted ceiling open concept kitchen remodel in Other with a drop-in sink, shaker cabinets, white cabinets, wood countertops, white backsplash, cement tile backsplash, black appliances, an island and brown countertops
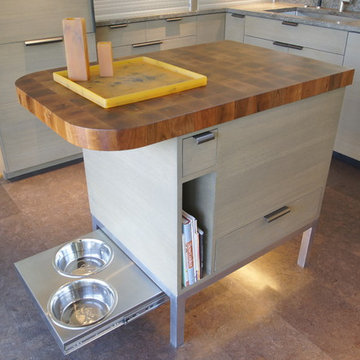
Meier Residential, LLC
Enclosed kitchen - mid-sized modern u-shaped cork floor enclosed kitchen idea in Austin with flat-panel cabinets, gray cabinets, wood countertops, multicolored backsplash, an island and mosaic tile backsplash
Enclosed kitchen - mid-sized modern u-shaped cork floor enclosed kitchen idea in Austin with flat-panel cabinets, gray cabinets, wood countertops, multicolored backsplash, an island and mosaic tile backsplash
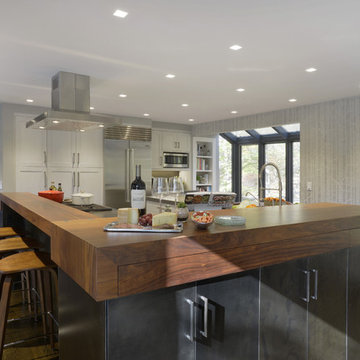
The footprint of the kitchen was not drastically altered; however it was fully redesigned to seamlessly integrate with the dining and living areas. Walls were removed that framed the existing layout and separated the kitchen from the adjacent rooms. The side of the cabinetry facing the dining room and living room now showcase a dramatic bar and counter seating area clad in steel panels and a 7” thick walnut countertop with hidden storage.
The cabinets are white with a twist: rift cut white oak with a semi-transparent paint, allowing the natural color to slightly bleed through thus enhancing its rustic nature. Grey quartz countertops echo the abundant natural rock formations on the property further connecting the kitchen to the home and gorgeous exterior surroundings. Unique details include the steel cladding behind the cooktop and sink to protect the wood countertop, reusing steel for the sleek custom kitchen table support, and a steel backsplash adjacent to the refrigerator. The dining room walls are custom painted in a color-on-color birch tree motif and live edge wood slabs were chosen for both the kitchen and dining tabletops. General lighting was thoughtfully considered and incorporates small aperture, square trimmed LED recessed fixtures throughout. Reclaimed barnwood wall cladding is thoughtfully placed throughout the home.
Photo: Peter Krupenye
Modern Kitchen with Wood Countertops Ideas
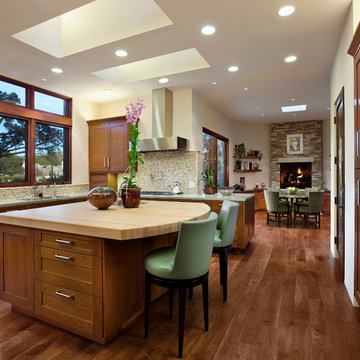
Example of a large minimalist u-shaped medium tone wood floor eat-in kitchen design in Santa Barbara with a double-bowl sink, recessed-panel cabinets, medium tone wood cabinets, wood countertops, multicolored backsplash, stainless steel appliances and an island
3





