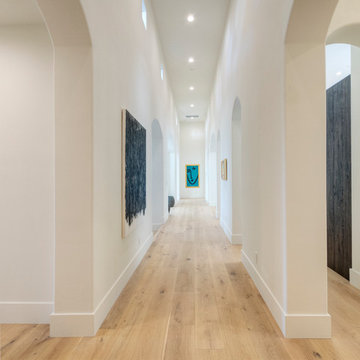Modern Light Wood Floor Hallway Ideas
Refine by:
Budget
Sort by:Popular Today
61 - 80 of 2,386 photos
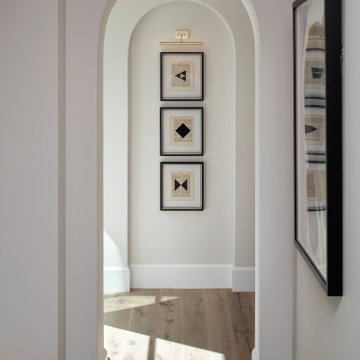
Modern European hallway
Hallway - modern light wood floor hallway idea in Minneapolis with white walls
Hallway - modern light wood floor hallway idea in Minneapolis with white walls
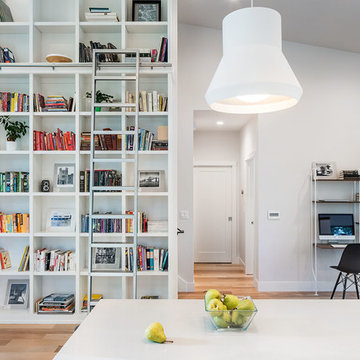
KuDa Photography
Large minimalist light wood floor and beige floor hallway photo in Other with gray walls
Large minimalist light wood floor and beige floor hallway photo in Other with gray walls
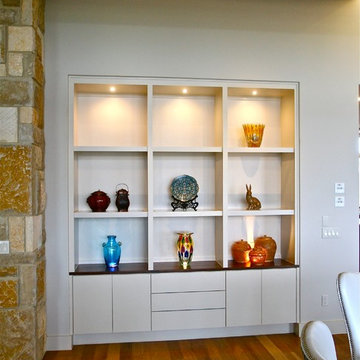
Alan Barley, AIA & Oliver Custom Homes, LLC
screened in porch, Austin luxury home, Austin custom home, BarleyPfeiffer Architecture, BarleyPfeiffer, wood floors, sustainable design, soft hill contemporary, sleek design, pro work, modern, low voc paint, live oaks sanctuary, live oaks, interiors and consulting, house ideas, home planning, 5 star energy, hill country, high performance homes, green building, fun design, 5 star appliance, find a pro, family home, elegance, efficient, custom-made, comprehensive sustainable architects, barley & Pfeiffer architects, natural lighting
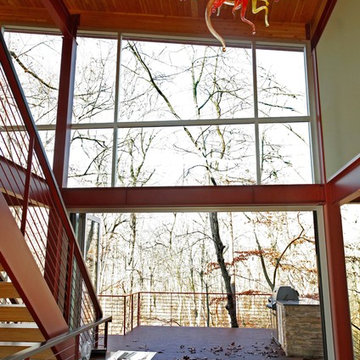
Inspiration for a small modern light wood floor and brown floor hallway remodel in Other with beige walls
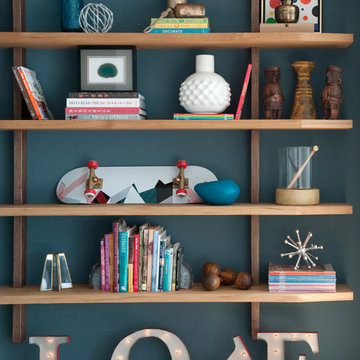
Photo by Adza
Small minimalist light wood floor hallway photo in San Francisco with blue walls
Small minimalist light wood floor hallway photo in San Francisco with blue walls
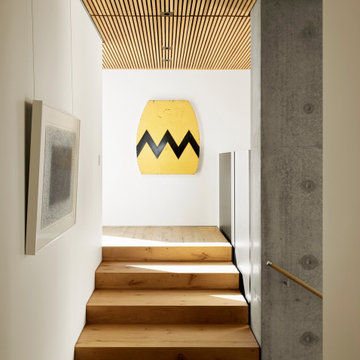
A grand stairwell of floating stone steps connects the three levels.
(Photography by: Matthew Millman)
Hallway - modern light wood floor hallway idea in San Francisco with white walls
Hallway - modern light wood floor hallway idea in San Francisco with white walls
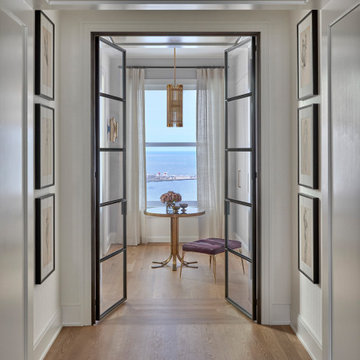
Having successfully designed the then bachelor’s penthouse residence at the Waldorf Astoria, Kadlec Architecture + Design was retained to combine 2 units into a full floor residence in the historic Palmolive building in Chicago. The couple was recently married and have five older kids between them all in their 20s. She has 2 girls and he has 3 boys (Think Brady bunch). Nate Berkus and Associates was the interior design firm, who is based in Chicago as well, so it was a fun collaborative process.
Details:
-Brass inlay in natural oak herringbone floors running the length of the hallway, which joins in the rotunda.
-Bronze metal and glass doors bring natural light into the interior of the residence and main hallway as well as highlight dramatic city and lake views.
-Billiards room is paneled in walnut with navy suede walls. The bar countertop is zinc.
-Kitchen is black lacquered with grass cloth walls and has two inset vintage brass vitrines.
-High gloss lacquered office
-Lots of vintage/antique lighting from Paris flea market (dining room fixture, over-scaled sconces in entry)
-World class art collection
Photography: Tony Soluri, Interior Design: Nate Berkus Interiors and Sasha Adler Design
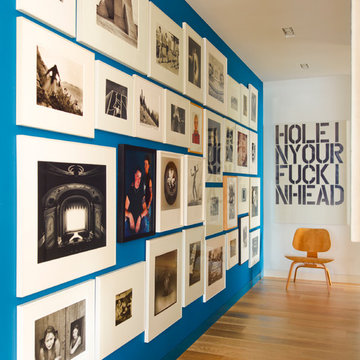
This beautiful gallery installation set against the Yves Klein blue wall includes photographs by Hiroshi Sugimoto and Cartier-Bresson. Hole in your Fucking Head is by Christopher Wool.
Photography - Eric Piasecki
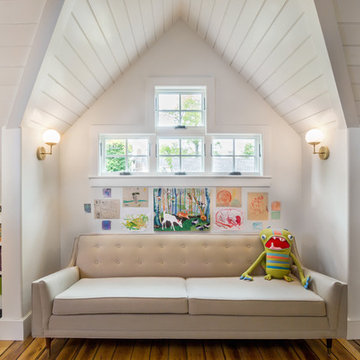
Modern farmhouse renovation, with at-home artist studio. Photos by Elizabeth Pedinotti Haynes
Hallway - large modern light wood floor and beige floor hallway idea in Boston with white walls
Hallway - large modern light wood floor and beige floor hallway idea in Boston with white walls
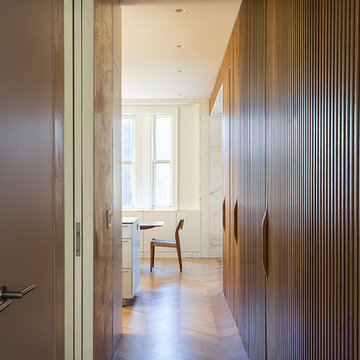
This gut renovation updates a 1,200 SF Classic 5 in an historic prewar building overlooking Gramercy Park. The design is organized around a spine of ribbed white oak proceeding from entry hall to living spaces with southwest views over the park. Concealed doors throughout the apartment provide access to storage, and a hidden door in the ribbed wall leads to the master suite.
Fran Parente
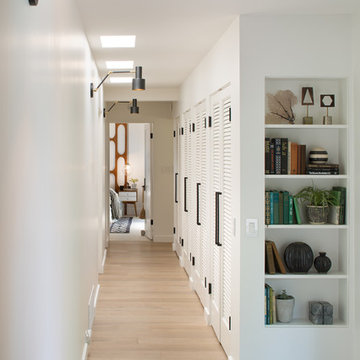
Long hallway with integrated bookshelf
Design by Christie May with Rockwell Interiors
Hallway - mid-sized modern light wood floor and brown floor hallway idea in San Diego with white walls
Hallway - mid-sized modern light wood floor and brown floor hallway idea in San Diego with white walls
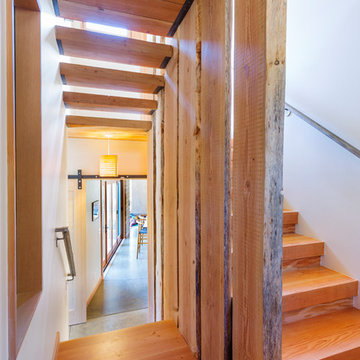
We utilized site milled Douglas Fir lumber for both the flooring and for the live edge vertical guardrail for the stairs.
Large minimalist light wood floor hallway photo in San Francisco with white walls
Large minimalist light wood floor hallway photo in San Francisco with white walls
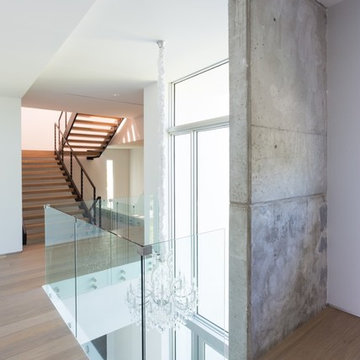
Photography © Claudia Uribe-Touri
Hallway - mid-sized modern light wood floor hallway idea in Miami with multicolored walls
Hallway - mid-sized modern light wood floor hallway idea in Miami with multicolored walls
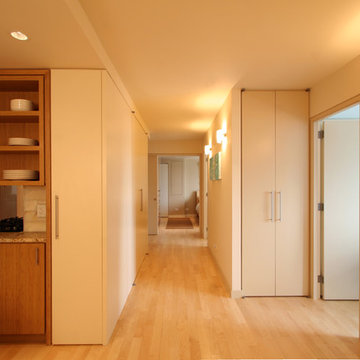
Hallway - mid-sized modern light wood floor hallway idea in New York with white walls
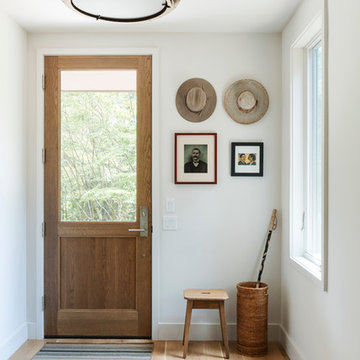
Keeping family memories at the front door is a great way to liven up a front entry hall. This entry is bright and airy with white walls and light natural tone floors.
A new interpretation of utilitarian farm structures. This mountain modern home sits in the foothills of North Carolina and brings a distinctly modern element to a rural working farm. It got its name because it was built to structurally support a series of hammocks that can be hung when the homeowners family comes for extended stays biannually. The hammocks can easily be taken down or moved to a different location and allows the home to hold many people comfortably under one roof.
2016 Todd Crawford Photography
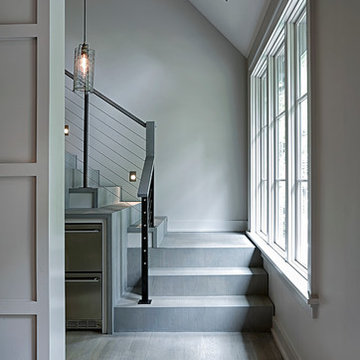
Inspiration for a mid-sized modern light wood floor and gray floor hallway remodel in New York with gray walls
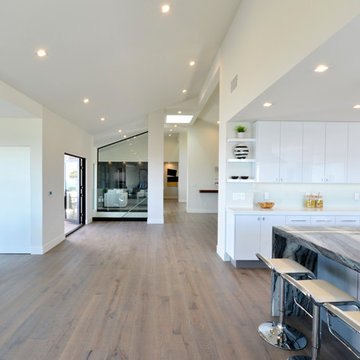
Martin Mann
Example of a huge minimalist light wood floor hallway design in San Diego with white walls
Example of a huge minimalist light wood floor hallway design in San Diego with white walls
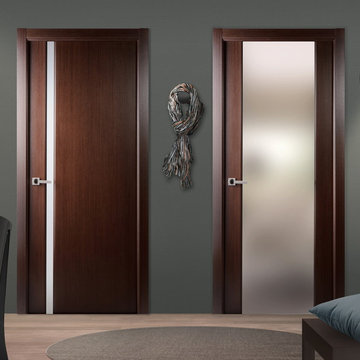
doorsandbeyond.com
Inspiration for a small modern light wood floor hallway remodel in New York with gray walls
Inspiration for a small modern light wood floor hallway remodel in New York with gray walls
Modern Light Wood Floor Hallway Ideas
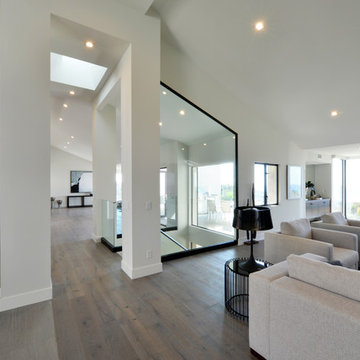
Martin Mann
Huge minimalist light wood floor hallway photo in San Diego with white walls
Huge minimalist light wood floor hallway photo in San Diego with white walls
4






