Modern Living Room with a Wood Stove Ideas
Refine by:
Budget
Sort by:Popular Today
141 - 160 of 1,771 photos
Item 1 of 3
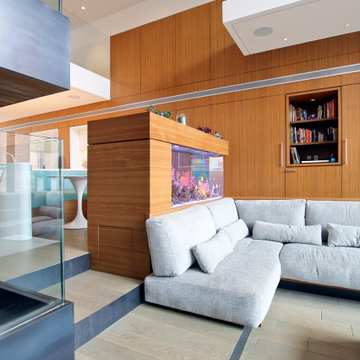
Black Steel and Teak Details at Sunken Living, Stair, and Built-In Aquarium
Mid-sized minimalist open concept light wood floor living room photo in New York with white walls, a wood stove, a metal fireplace and a media wall
Mid-sized minimalist open concept light wood floor living room photo in New York with white walls, a wood stove, a metal fireplace and a media wall
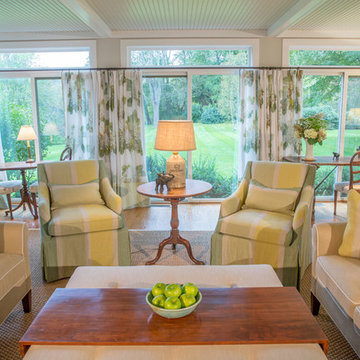
Design Copyright Karen Beckwith Creative Photography by Scott Barrow Photography
Example of a minimalist open concept medium tone wood floor living room design in Boston with a wood stove
Example of a minimalist open concept medium tone wood floor living room design in Boston with a wood stove
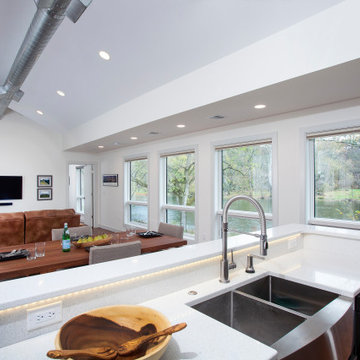
Open plan living with plenty of windows for scenic views and natural light.
Inspiration for a small modern open concept dark wood floor living room remodel in Other with white walls, a wood stove and a wall-mounted tv
Inspiration for a small modern open concept dark wood floor living room remodel in Other with white walls, a wood stove and a wall-mounted tv
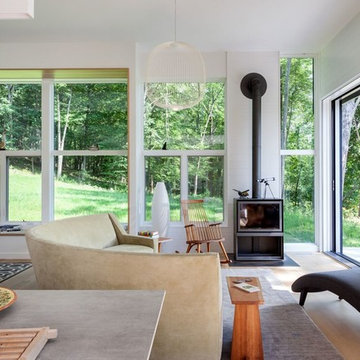
Inspiration for a mid-sized modern loft-style light wood floor living room remodel in New York with white walls, a wood stove, a metal fireplace and no tv
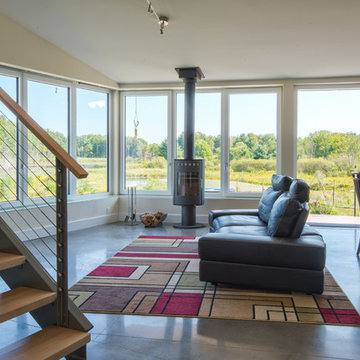
Context
Norbert and Robin had dreamed of retiring in a Passive House-certified home overlooking the Lubberland Creek Preserve in Southeastern New Hampshire, and they’d done their homework. They were interested in using four integrated Zehnder America (www.zehnderamerica.com) technologies to make the 1,900 square foot home extremely energy efficient.
They didn’t miss any opportunity to innovate or raise the bar on sustainable design. Our goals were focused on guaranteeing their comfort in every season, saving them money on a fixed income, and reducing the home’s overall impact on the environment as much as possible.
Response
The home faces directly south and captures sunlight all winter under tall and vaulted ceilings and a continuous band of slim-lined, Italian triple-pane windows and doors that provide gorgeous views of the wild preserve. A second-story office nook and clerestory provide even deeper views, with a little more privacy.
Zehnder, which previously sold its innovative products only in Europe, took on the project as a test house. We designed around Zehnder’s vent-based systems, including a geothermal heat loop that heats and cools incoming air, a heat pump cooling system, electric towel-warmer radiators in the bathrooms, and a highly efficient energy recovery ventilator, which recycles heat and minimizes the need for air conditioning. The house effectively has no conventional heating system—and doesn’t need it. We also looked for efficiencies and smart solutions everywhere, from the lights to the windows to the insulation.
The kitchen exhaust hood eliminates, cleans, and recirculates cooking fumes in the home’s unique kitchen, custom-designed to match the ways Norbert likes to prepare meals. There are several countertop heights so they can prep and clean comfortably, and the eat-in kitchen also has two seating heights so people can sit and socialize while they’re working on dinner. An adjacent screened porch greets guests and opens to the view.
A roof-mounted solar system helps to ensure that the home generates more energy than it consumes—helped by features such as a heat pump water heater, superinsulation, LED lights and a polished concrete floor that helps regulate indoor temperatures.
Photo credit Chris Smith
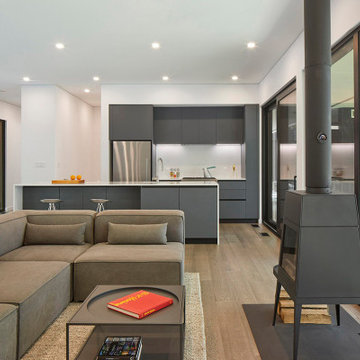
Example of a minimalist open concept dark wood floor and brown floor living room design in New York with a wood stove and no tv
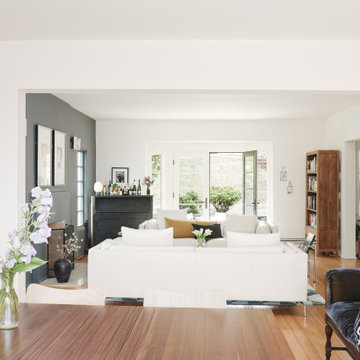
This remodel negotiates the owner’s desire for a modern home with the municipality’s desire to maintain the home’s ‘historic’ character. To satisfy these potentially conflicting interests, our strategy restores the house’s shell while completely gutting the interior to achieve greater connections to the landscape beyond and between previously disconnected levels on the interior.
At the exterior, new doors and windows with black frames hint at the elegant and restrained aesthetic that guides the design throughout. Similarly, a new cantilevered deck at the rear and new French doors at the front create connections to outside that echo the new spatial openness of the reorganized interior.
The original home, although two stories, functioned like a single story home. To remedy this, the primary formal move was to remove the center of the home and insert a new, open stair that visually and physically connects the two levels. To take advantage of this, the lower level was enlarged and completely refinished to provide two new bedrooms, a music room, a playroom, and a bathroom. Similarly, the upper level was completed updated with a new master suite, an updated bathroom, new finishes in the main living spaces, and a new Henrybuilt Kitchen.
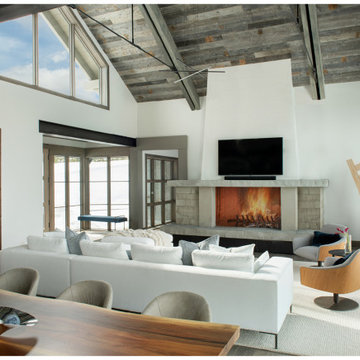
Inspiration for a large modern formal and open concept light wood floor and exposed beam living room remodel in Other with beige walls, a wood stove, a stone fireplace and a wall-mounted tv
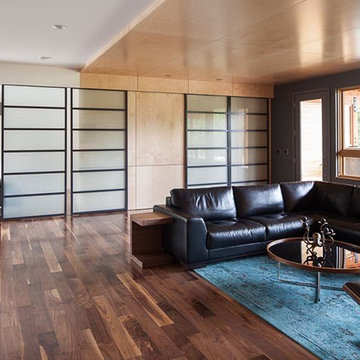
Living room - large modern formal and open concept dark wood floor and brown floor living room idea in Portland with gray walls, a wood stove, a metal fireplace and no tv
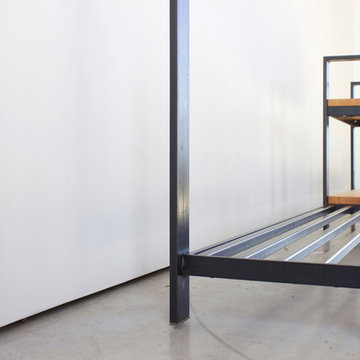
QUARTER design studio
Inspiration for a modern living room remodel in Other with a wood stove
Inspiration for a modern living room remodel in Other with a wood stove
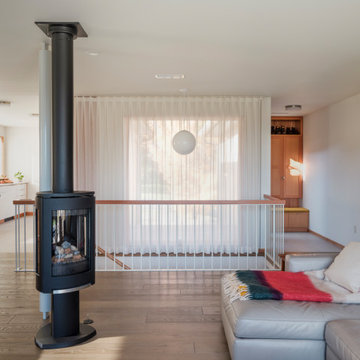
Fixtures and finished play a crucial role in defining the spaces within the open floor format.
Example of a mid-sized minimalist open concept medium tone wood floor living room design in Seattle with a wood stove and no tv
Example of a mid-sized minimalist open concept medium tone wood floor living room design in Seattle with a wood stove and no tv
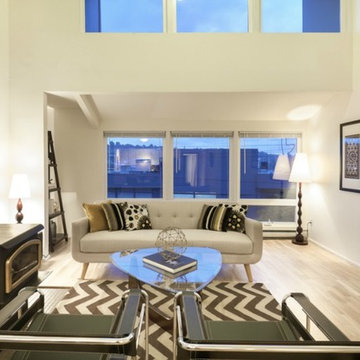
John Wilbanks
Inspiration for a large modern loft-style light wood floor living room remodel in Seattle with white walls, a wood stove and a metal fireplace
Inspiration for a large modern loft-style light wood floor living room remodel in Seattle with white walls, a wood stove and a metal fireplace
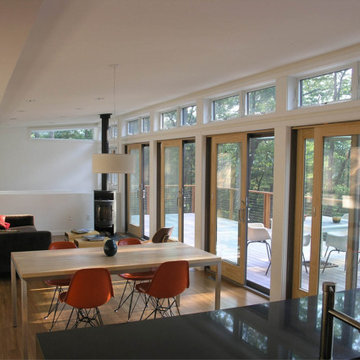
Open plan kitchen, dining, living opens to the large deck with a wall of sliding glass doors, looking out into the wooded hillside beyond.
Mid-sized minimalist open concept medium tone wood floor living room photo in New York with white walls and a wood stove
Mid-sized minimalist open concept medium tone wood floor living room photo in New York with white walls and a wood stove
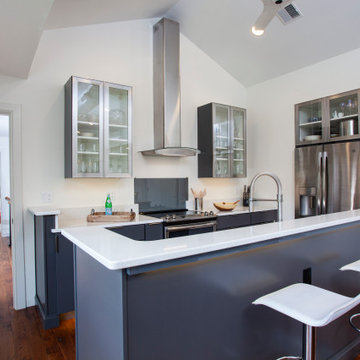
Open plan living with plenty of windows for scenic views and natural light.
Example of a small minimalist open concept dark wood floor living room design in Other with white walls, a wood stove and a wall-mounted tv
Example of a small minimalist open concept dark wood floor living room design in Other with white walls, a wood stove and a wall-mounted tv
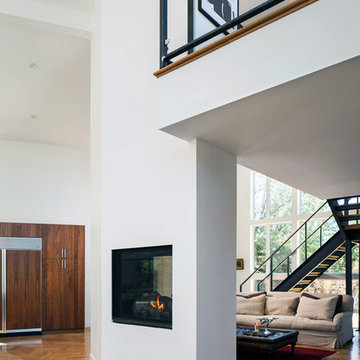
Inspiration for a mid-sized modern enclosed light wood floor and brown floor living room remodel in San Francisco with white walls, a wood stove, a plaster fireplace and no tv
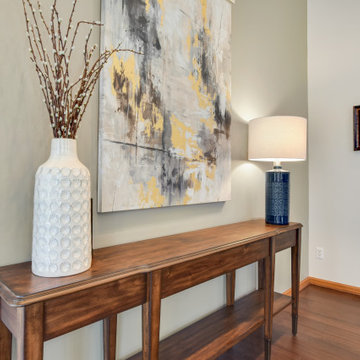
Modern & traditional elements are shared in this beautiful, open concept living room design. Features a tufted blue sofa, wingback chairs, nesting tables.
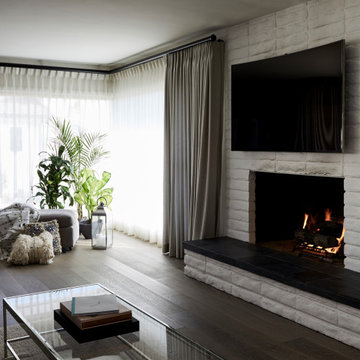
Minimalist open concept medium tone wood floor living room photo in Orange County with a wood stove, a brick fireplace and a wall-mounted tv
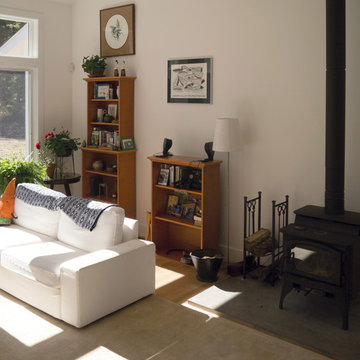
Living room - large modern open concept light wood floor living room idea in Providence with white walls, a wood stove and no tv
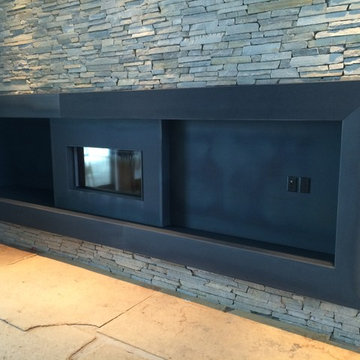
In this remodel, we gutted out the interior log truss supports and replaced them with steel channels, giving the house a more modern look. The Pergola was added to enhance the modern feel of the exterior. It features a sleek design and a cantilever support post on the end. The outside wood storage area was made to look like it continued through the wall to the inside. The trim around the wood storage, gas fireplace, and TV mounting area was spaced out from the rock for back lighting. Then, the project was left with a natural steel finish. Keeping with the modern theme, the electronic gate system was designed to have a very simple look.
Modern Living Room with a Wood Stove Ideas
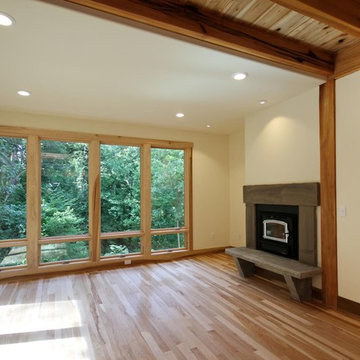
Zero clearance built in Buck Stove wood stove, Flagstone surround
Inspiration for a mid-sized modern open concept light wood floor living room remodel in Other with white walls, a wood stove and a stone fireplace
Inspiration for a mid-sized modern open concept light wood floor living room remodel in Other with white walls, a wood stove and a stone fireplace
8





