Modern Living Space with a Brick Fireplace Ideas
Refine by:
Budget
Sort by:Popular Today
1 - 20 of 1,776 photos
Living room - huge modern open concept brick floor living room idea in Omaha with a standard fireplace and a brick fireplace
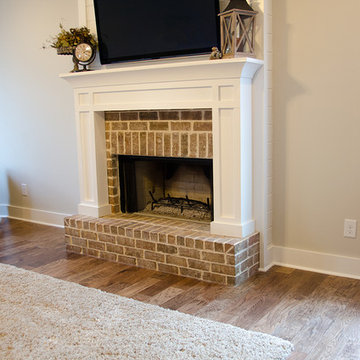
Minimalist light wood floor living room photo in Atlanta with beige walls, a standard fireplace, a brick fireplace and a wall-mounted tv
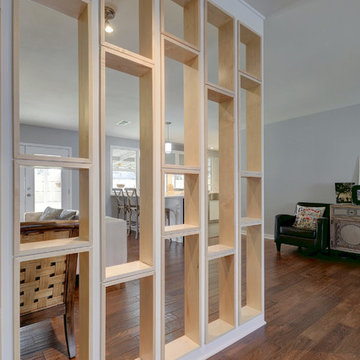
Twist Tours
Inspiration for a mid-sized modern formal and open concept medium tone wood floor living room remodel in Austin with blue walls, a standard fireplace, a brick fireplace and a tv stand
Inspiration for a mid-sized modern formal and open concept medium tone wood floor living room remodel in Austin with blue walls, a standard fireplace, a brick fireplace and a tv stand
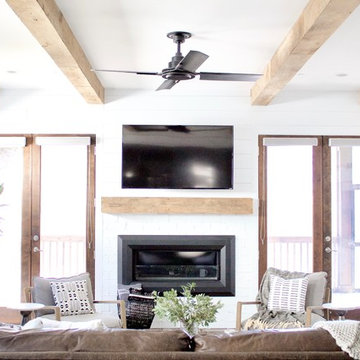
A naturally, modern Green Hills new home design with french doors framing a white brick fireplace in the living room. Interior Design & Photography: design by Christina Perry
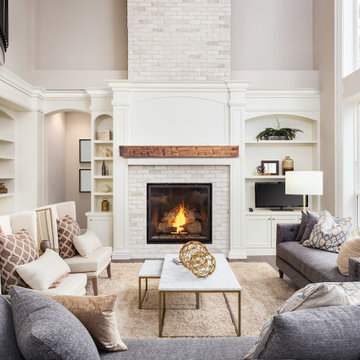
If you're looking to update your home, this modern upgrade is for you. Add in a Hand-Hewn Beam Mantel as a show-stopping detail. Also, your moulding can be a welcomed addition to your space, especially if it's the same color as your walls.
If you want the same look...
Crown: 433MUL
Smaller Base: 327MUL-4
Larger Base: 314MUL-7
Beam Mantel: BMH-EC
(©bmak/AdobeStock)

Zen Den (Family Room)
Example of a minimalist open concept medium tone wood floor, brown floor and wood ceiling family room design in Dallas with brown walls, a two-sided fireplace, a brick fireplace and a wall-mounted tv
Example of a minimalist open concept medium tone wood floor, brown floor and wood ceiling family room design in Dallas with brown walls, a two-sided fireplace, a brick fireplace and a wall-mounted tv
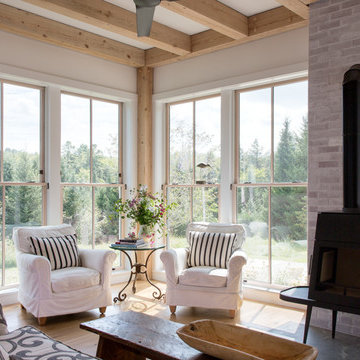
Jonathan Reece Photography
Mid-sized minimalist formal and open concept medium tone wood floor living room photo in Portland Maine with white walls, a wood stove, a brick fireplace and no tv
Mid-sized minimalist formal and open concept medium tone wood floor living room photo in Portland Maine with white walls, a wood stove, a brick fireplace and no tv
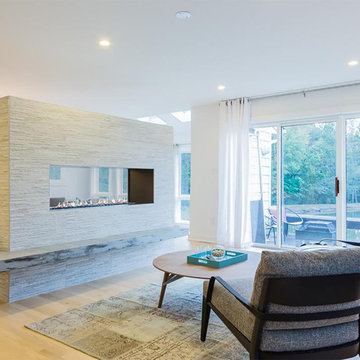
There was once a wall separating the living and dining rooms, which is now replaced with a unique fireplace feature.
Photo by: Catherine Nguyen
Example of a large minimalist open concept light wood floor and beige floor family room design in Boston with white walls, a two-sided fireplace, a brick fireplace and a wall-mounted tv
Example of a large minimalist open concept light wood floor and beige floor family room design in Boston with white walls, a two-sided fireplace, a brick fireplace and a wall-mounted tv
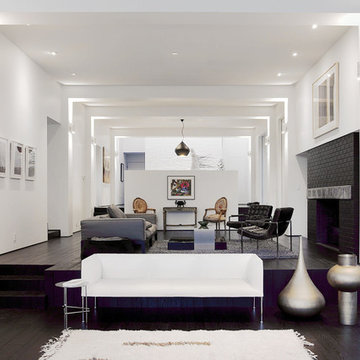
Mark Woods
Living room - modern dark wood floor living room idea in Seattle with white walls, a standard fireplace and a brick fireplace
Living room - modern dark wood floor living room idea in Seattle with white walls, a standard fireplace and a brick fireplace
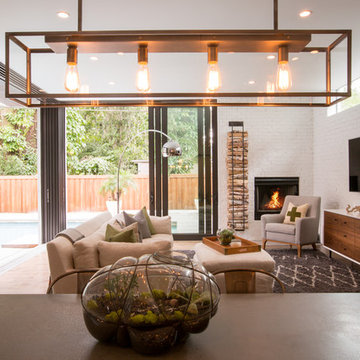
Ryan Begley Photography
Living room - large modern open concept medium tone wood floor living room idea in Austin with white walls, a standard fireplace, a brick fireplace and a wall-mounted tv
Living room - large modern open concept medium tone wood floor living room idea in Austin with white walls, a standard fireplace, a brick fireplace and a wall-mounted tv
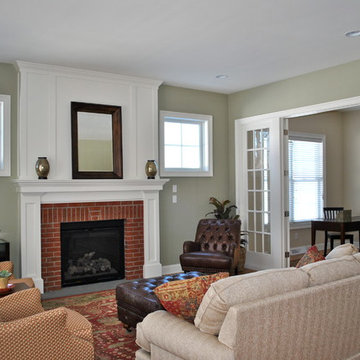
Perfect for the empty nester!
1953 Square Feet
2 Bedrooms
2 Bathrooms
Minimalist living room photo in Boston with a standard fireplace and a brick fireplace
Minimalist living room photo in Boston with a standard fireplace and a brick fireplace
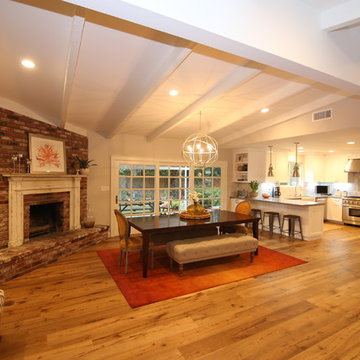
Dining room with modern lightning fixture, high beam ceiling.
Example of a huge minimalist open concept medium tone wood floor and brown floor living room design in Los Angeles with beige walls, a corner fireplace, a brick fireplace, no tv and a bar
Example of a huge minimalist open concept medium tone wood floor and brown floor living room design in Los Angeles with beige walls, a corner fireplace, a brick fireplace, no tv and a bar
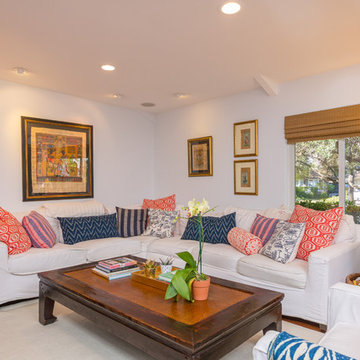
Welcome to a warm and cozy completely updated 1960s Newport Beach ranch-style home. This young family has traveled extensively and brought souvenirs and color into a clean and modern home. Phillip Jeffries wall covering over the fireplace.
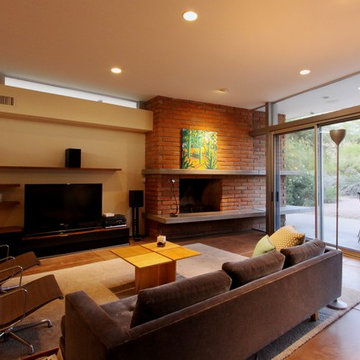
Family Room addition to a mid-century modern home designed by Taliesin-trained architect Blaine Drake
Example of a minimalist concrete floor family room design in Phoenix with a standard fireplace and a brick fireplace
Example of a minimalist concrete floor family room design in Phoenix with a standard fireplace and a brick fireplace
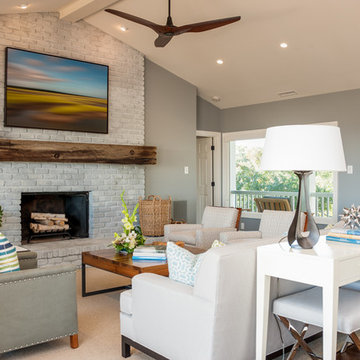
Rick Ricozzi Photography
Large minimalist enclosed living room photo in Wilmington with a brick fireplace
Large minimalist enclosed living room photo in Wilmington with a brick fireplace
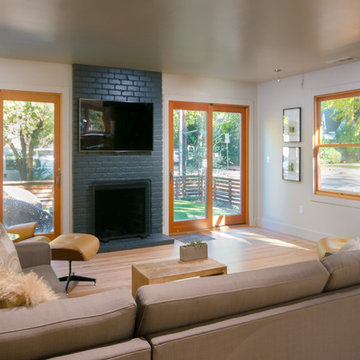
photo: Zephyr McIntyre
Living room - mid-sized modern open concept light wood floor living room idea in Sacramento with beige walls, a standard fireplace, a brick fireplace and a wall-mounted tv
Living room - mid-sized modern open concept light wood floor living room idea in Sacramento with beige walls, a standard fireplace, a brick fireplace and a wall-mounted tv
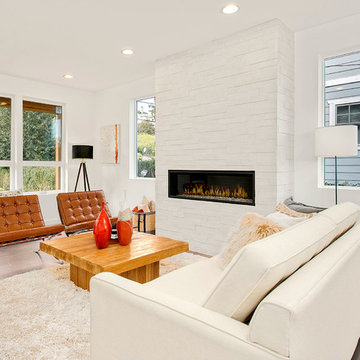
HD Estates
Mid-sized minimalist formal and open concept light wood floor living room photo in Seattle with white walls, a ribbon fireplace, a brick fireplace and no tv
Mid-sized minimalist formal and open concept light wood floor living room photo in Seattle with white walls, a ribbon fireplace, a brick fireplace and no tv
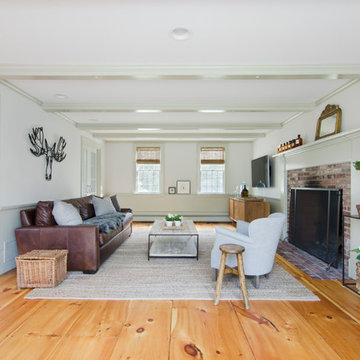
Photo Credit: Tamara Flanagan
Mid-sized minimalist enclosed light wood floor family room photo in Boston with white walls, a standard fireplace, a brick fireplace and a wall-mounted tv
Mid-sized minimalist enclosed light wood floor family room photo in Boston with white walls, a standard fireplace, a brick fireplace and a wall-mounted tv
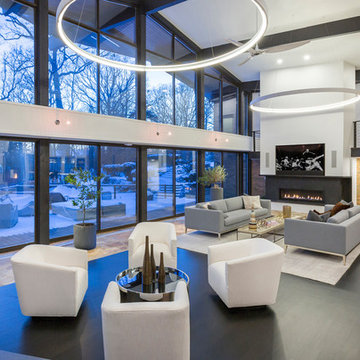
Standish Residence - Great Room
Living room - large modern open concept dark wood floor and brown floor living room idea in Detroit with white walls, a ribbon fireplace, a brick fireplace and a wall-mounted tv
Living room - large modern open concept dark wood floor and brown floor living room idea in Detroit with white walls, a ribbon fireplace, a brick fireplace and a wall-mounted tv
Modern Living Space with a Brick Fireplace Ideas
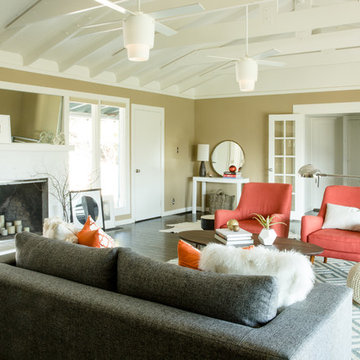
A young family with a toddler bought a Decorist Makeover because they wanted budget-friendly decorating help for the living room in their new, bungalow-style Northern California residence. They were starting from scratch, and needed to affordably furnish the entire space in a way that was kid friendly, but adult-centric...a comfortable place to entertain guests, and relax and enjoy the fireplace and view.
Decorist designer Chrissy recommended an orange and gray palette, incorporating pattern and texture through the geometric rug, modern trellis pillows and the Mongolian fur throw pillow. And to be kid-friendly without compromising style, she chose tables with rounded edges, from the mid-century inspired oval wood coffee table to the pair of metal + marble CB2 side tables. Isn't it a cheerful space? We'd move in! http://www.decorist.com/makeovers/10/a-california-bungalow-gets-a-modern-update
1









