Modern Living Space with a Brick Fireplace Ideas
Refine by:
Budget
Sort by:Popular Today
141 - 160 of 1,774 photos
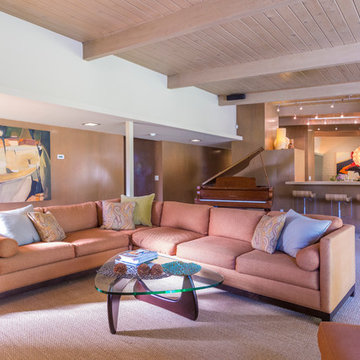
Theresa Jebian
Inspiration for a large modern living room remodel in Other with white walls, a standard fireplace, a brick fireplace and a media wall
Inspiration for a large modern living room remodel in Other with white walls, a standard fireplace, a brick fireplace and a media wall
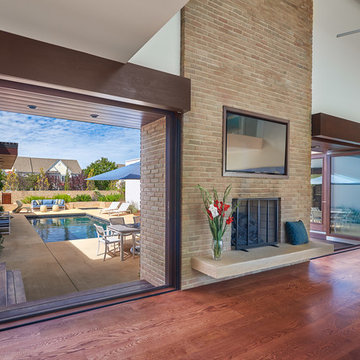
Anice Hoachlander
Inspiration for a large modern open concept medium tone wood floor living room remodel in Other with white walls, a standard fireplace, a brick fireplace and a wall-mounted tv
Inspiration for a large modern open concept medium tone wood floor living room remodel in Other with white walls, a standard fireplace, a brick fireplace and a wall-mounted tv
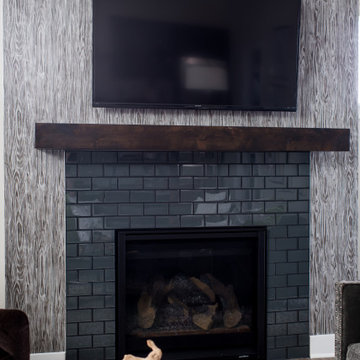
Dark kitchen cabinets, a glossy fireplace, metal lights, foliage-printed wallpaper; and warm-hued upholstery — this new build-home is a balancing act of dark colors with sunlit interiors.
Project completed by Wendy Langston's Everything Home interior design firm, which serves Carmel, Zionsville, Fishers, Westfield, Noblesville, and Indianapolis.
For more about Everything Home, click here: https://everythinghomedesigns.com/
To learn more about this project, click here:
https://everythinghomedesigns.com/portfolio/urban-living-project/
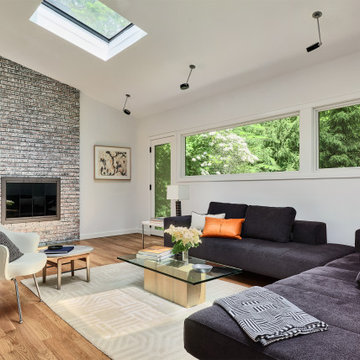
Time had stood still at this 1970s ranch in Armonk when the owners invited us to collaborate with them to transform it into a modern, light-filled home for their young family. The budget was lean, so economy was a primary consideration for every design decision. The challenge was to identify the modest home’s virtues – vaulted ceilings and a lovely backyard – and accentuate them by strategically optimizing available funds.
We were tasked with rectifying a dysfunctional interior stair, connecting to the outdoors with new large windows, and updating the exterior. We focused our attention on a finite set of architectural moves which would have the biggest impact and improve our clients’ daily experience of the home. Detailing was kept simple, using common grade materials and standard components. All exterior walls were revamped with new windows and siding. Although these materials were not particularly costly, thoughtful layout of boards, battens, and openings produced a cohesive, rigorous composition at each facade.
Since the budget would not cover the homeowners’ complete wish list, some items were bracketed for subsequent phases. The challenge was to establish a framework that would allow future work – including a new roof and kitchen renovation – to proceed smoothly.
The homeowners, both scientists, were enthusiastic collaborators, contributing their outstanding design sensibilities to selection of fixtures and finishes. Construction ended just in time for the arrival of their baby – and with that, the transformation of their family home was complete.
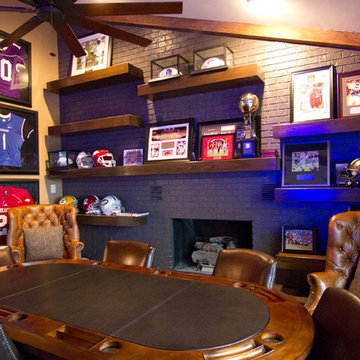
Inspiration for a modern open concept medium tone wood floor game room remodel in Little Rock with brown walls, a standard fireplace, a brick fireplace and a wall-mounted tv
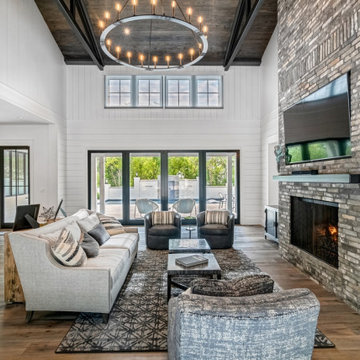
Family room - modern open concept light wood floor, vaulted ceiling and shiplap wall family room idea in Atlanta with white walls, a brick fireplace and a wall-mounted tv
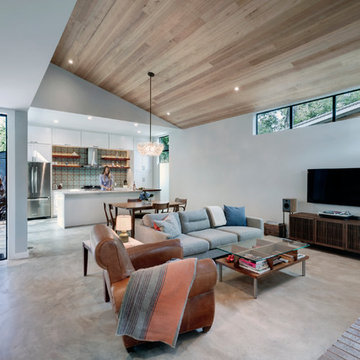
The cabin typology redux came out of the owner’s desire to have a house that is warm and familiar, but also “feels like you are on vacation.” The basis of the “Hewn House” design starts with a cabin’s simple form and materiality: a gable roof, a wood-clad body, a prominent fireplace that acts as the hearth, and integrated indoor-outdoor spaces. However, rather than a rustic style, the scheme proposes a clean-lined and “hewned” form, sculpted, to best fit on its urban infill lot.
The plan and elevation geometries are responsive to the unique site conditions. Existing prominent trees determined the faceted shape of the main house, while providing shade that projecting eaves of a traditional log cabin would otherwise offer. Deferring to the trees also allows the house to more readily tuck into its leafy East Austin neighborhood, and is therefore more quiet and secluded.
Natural light and coziness are key inside the home. Both the common zone and the private quarters extend to sheltered outdoor spaces of varying scales: the front porch, the private patios, and the back porch which acts as a transition to the backyard. Similar to the front of the house, a large cedar elm was preserved in the center of the yard. Sliding glass doors open up the interior living zone to the backyard life while clerestory windows bring in additional ambient light and tree canopy views. The wood ceiling adds warmth and connection to the exterior knotted cedar tongue & groove. The iron spot bricks with an earthy, reddish tone around the fireplace cast a new material interest both inside and outside. The gable roof is clad with standing seam to reinforced the clean-lined and faceted form. Furthermore, a dark gray shade of stucco contrasts and complements the warmth of the cedar with its coolness.
A freestanding guest house both separates from and connects to the main house through a small, private patio with a tall steel planter bed.
Photo by Charles Davis Smith
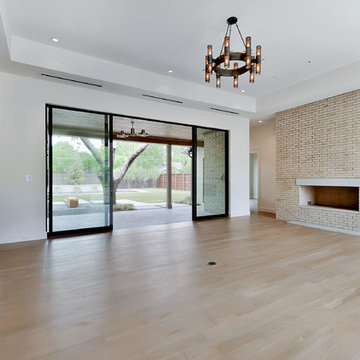
Large minimalist open concept light wood floor living room photo in Dallas with white walls, a standard fireplace and a brick fireplace
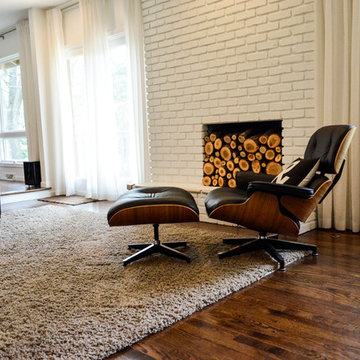
Inspiration for a mid-sized modern enclosed and formal dark wood floor and brown floor living room remodel in Kansas City with white walls, a brick fireplace, a standard fireplace and no tv
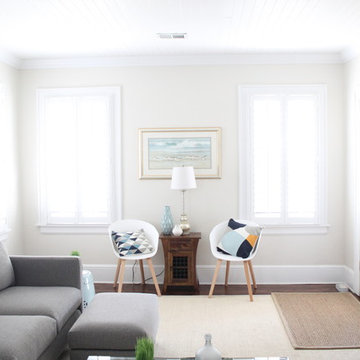
The smaller chairs are shifted to the side wall for a small seating conversation area. This new floor plan arrangement opens up the room for guests to enter the home as well.

All this classic home needed was some new life and love poured into it. The client's had a very modern style and were drawn to Restoration Hardware inspirations. The palette we stuck to in this space incorporated easy neutrals, mixtures of brass, and black accents. We freshened up the original hardwood flooring throughout with a natural matte stain, added wainscoting to enhance the integrity of the home, and brightened the space with white paint making the rooms feel more expansive than reality.
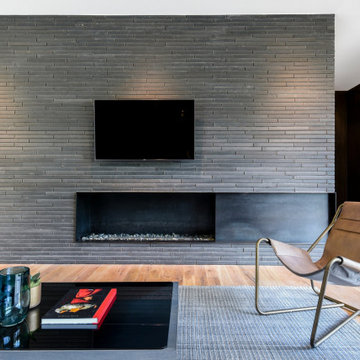
Brick fireplace wall compliments black wooden paneling at entry. Channeled rug ties in beautifully! Leather chair from Four Hands Home. Coffee table from BluDot.
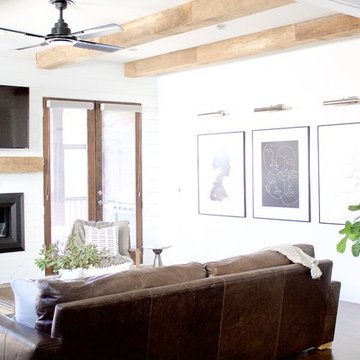
A naturally, modern Green Hills new home design with rustic wood ceiling beams in the living room. Interior Design & Photography: design by Christina Perry
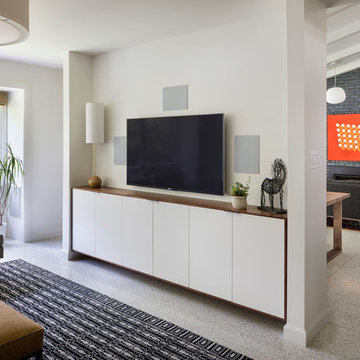
Inspiration for a large modern formal and loft-style concrete floor living room remodel in Kansas City with white walls, a standard fireplace, a brick fireplace and a media wall
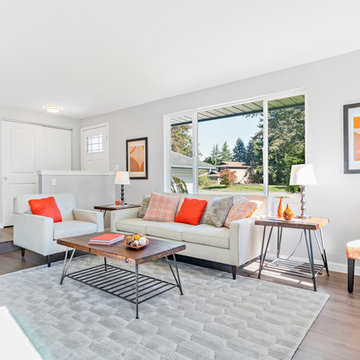
Living Room
Inspiration for a modern open concept dark wood floor and brown floor living room remodel in Seattle with white walls and a brick fireplace
Inspiration for a modern open concept dark wood floor and brown floor living room remodel in Seattle with white walls and a brick fireplace
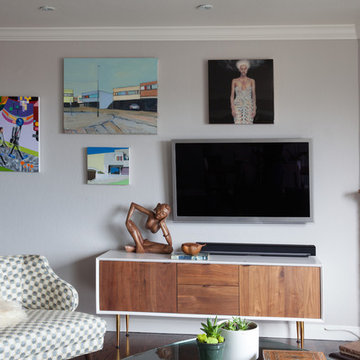
Julie Mikos Photography
Small minimalist open concept medium tone wood floor living room photo in San Francisco with gray walls, a corner fireplace, a brick fireplace and a wall-mounted tv
Small minimalist open concept medium tone wood floor living room photo in San Francisco with gray walls, a corner fireplace, a brick fireplace and a wall-mounted tv
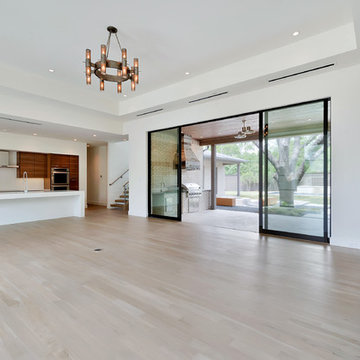
Living room - large modern open concept light wood floor living room idea in Dallas with white walls, a standard fireplace and a brick fireplace
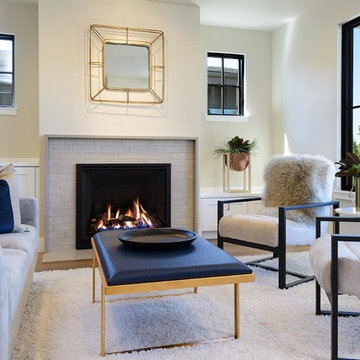
Structure Development
Mid-sized minimalist living room photo in Other with a standard fireplace and a brick fireplace
Mid-sized minimalist living room photo in Other with a standard fireplace and a brick fireplace
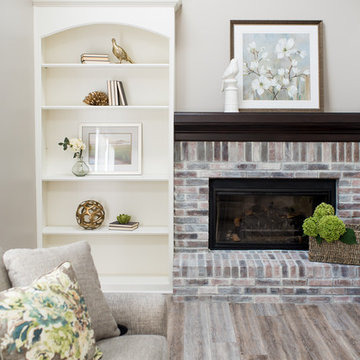
Our clients have lived in this suburban custom home for 25 years. It was built in the early 90s. They love the home and location. It’s their forever home. We were hired to reimagine the space, design, specify, and manage the project renovation and trades. We designed the entry, kitchen, and family room, and it took us eight weeks to complete the project.
Project completed by Wendy Langston's Everything Home interior design firm, which serves Carmel, Zionsville, Fishers, Westfield, Noblesville, and Indianapolis.
For more about Everything Home, click here: https://everythinghomedesigns.com/
To learn more about this project, click here:
https://everythinghomedesigns.com/portfolio/90s-home-renovation/
Modern Living Space with a Brick Fireplace Ideas
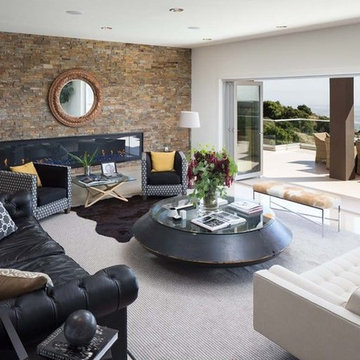
Large minimalist enclosed family room photo in Minneapolis with brown walls, a ribbon fireplace and a brick fireplace
8









