Modern Living Space with a Brick Fireplace Ideas
Refine by:
Budget
Sort by:Popular Today
121 - 140 of 1,776 photos
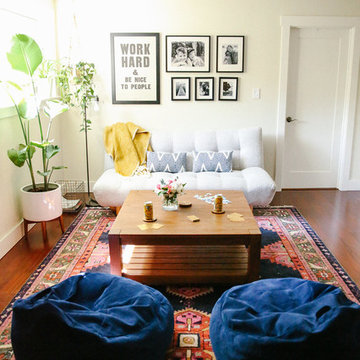
Family Friendly Living Room
Photography: Colleen Amelia
Mid-sized minimalist open concept dark wood floor and brown floor family room photo in Portland with white walls, a standard fireplace, a brick fireplace and a wall-mounted tv
Mid-sized minimalist open concept dark wood floor and brown floor family room photo in Portland with white walls, a standard fireplace, a brick fireplace and a wall-mounted tv
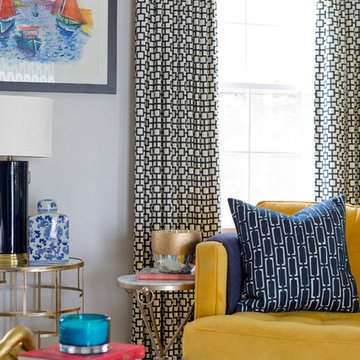
Modern meets playful color and quirky style in this charming 1940's home. My clients, a fun and energetic couple with an adorable young son were looking for something that reflected their modern yet eclectic taste. Incredibly playful and fun throughout, this was one of my favorite projects to date.
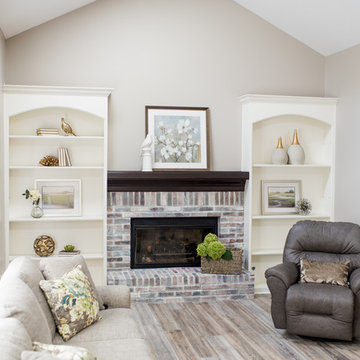
Our clients have lived in this suburban custom home for 25 years. It was built in the early 90s. They love the home and location. It’s their forever home. We were hired to reimagine the space, design, specify, and manage the project renovation and trades. We designed the entry, kitchen, and family room, and it took us eight weeks to complete the project.
Project completed by Wendy Langston's Everything Home interior design firm, which serves Carmel, Zionsville, Fishers, Westfield, Noblesville, and Indianapolis.
For more about Everything Home, click here: https://everythinghomedesigns.com/
To learn more about this project, click here:
https://everythinghomedesigns.com/portfolio/90s-home-renovation/
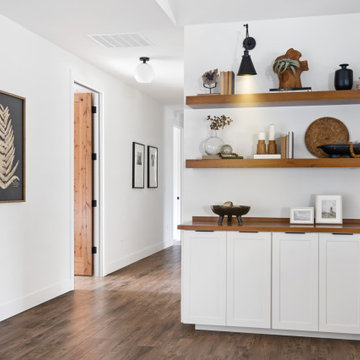
Beautiful great room remodel
Living room - large modern open concept laminate floor and vaulted ceiling living room idea in Portland with white walls, a standard fireplace, a brick fireplace and a media wall
Living room - large modern open concept laminate floor and vaulted ceiling living room idea in Portland with white walls, a standard fireplace, a brick fireplace and a media wall
A marble high top divides the game room from the billiard area, providing a spot to watch a pool tournament, as well as additional space for family and friends to eat and drink.
DaubmanPhotography@Cox.net
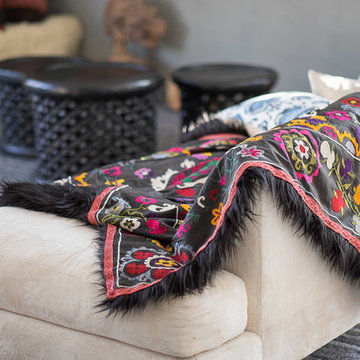
photo credit: Sebastian Bach
Living room - modern open concept carpeted living room idea in New York with white walls, a standard fireplace and a brick fireplace
Living room - modern open concept carpeted living room idea in New York with white walls, a standard fireplace and a brick fireplace
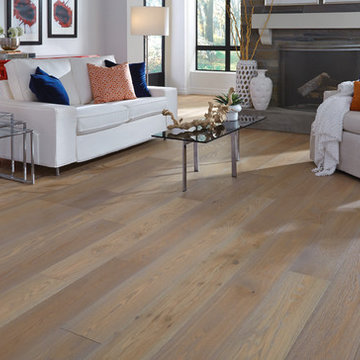
The inviting tones, organic color variations, and captivating grain pattern of the White Oak flooring are the perfect foundation for this modern living room with a casual feel. Featured Floor: Seventh Heaven.
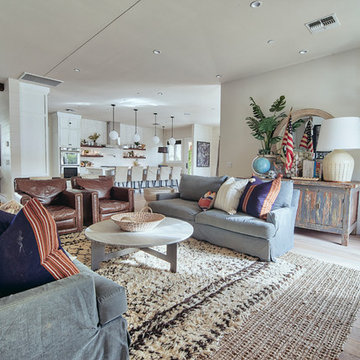
Photographer: Stephen Simms
Living room - huge modern open concept medium tone wood floor living room idea in Phoenix with white walls, a standard fireplace, a brick fireplace and a wall-mounted tv
Living room - huge modern open concept medium tone wood floor living room idea in Phoenix with white walls, a standard fireplace, a brick fireplace and a wall-mounted tv
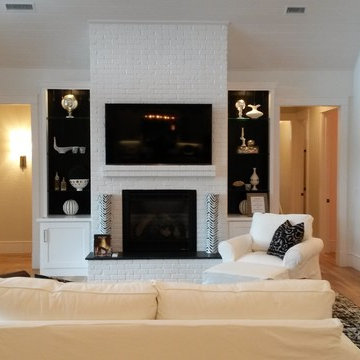
A nice mixture of black and white. We used some left over tongue and groove pine in the backs of the cabinets to offset the white. We also used a brick veneer on this fireplace to eliminate the need for large footings underneath.
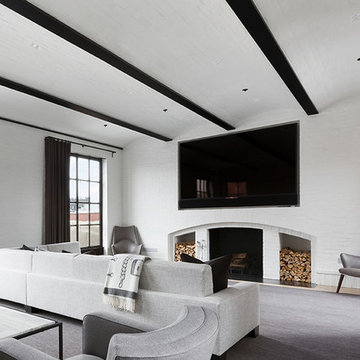
Inspiration for a modern brown floor family room remodel in New York with white walls, a standard fireplace, a brick fireplace and a media wall
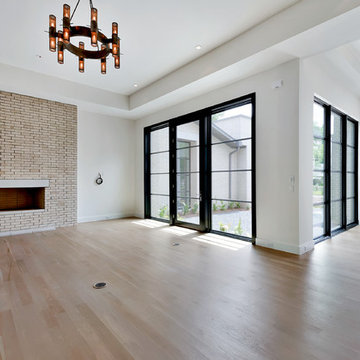
Inspiration for a large modern open concept light wood floor living room remodel in Dallas with white walls, a standard fireplace and a brick fireplace
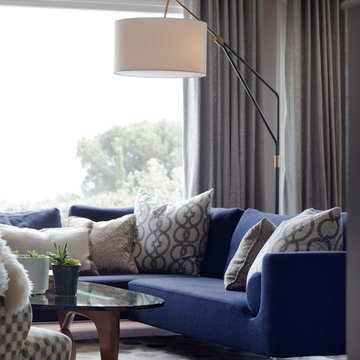
Julie Mikos Photography
Small minimalist open concept medium tone wood floor living room photo in San Francisco with gray walls, a corner fireplace, a brick fireplace and a wall-mounted tv
Small minimalist open concept medium tone wood floor living room photo in San Francisco with gray walls, a corner fireplace, a brick fireplace and a wall-mounted tv
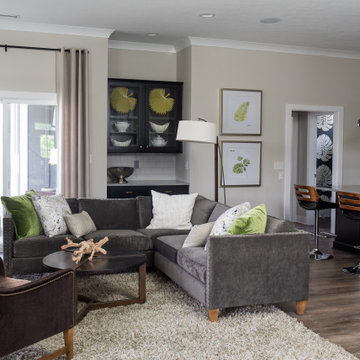
Dark kitchen cabinets, a glossy fireplace, metal lights, foliage-printed wallpaper; and warm-hued upholstery — this new build-home is a balancing act of dark colors with sunlit interiors.
Project completed by Wendy Langston's Everything Home interior design firm, which serves Carmel, Zionsville, Fishers, Westfield, Noblesville, and Indianapolis.
For more about Everything Home, click here: https://everythinghomedesigns.com/
To learn more about this project, click here:
https://everythinghomedesigns.com/portfolio/urban-living-project/
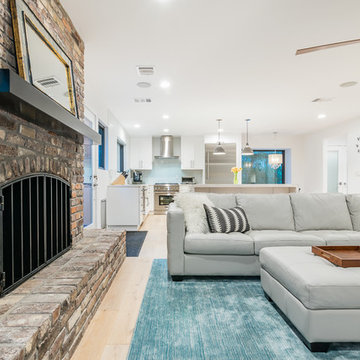
Photo by: Spaces + Places
Family room - large modern open concept light wood floor family room idea in Austin with white walls, a standard fireplace, a brick fireplace and a wall-mounted tv
Family room - large modern open concept light wood floor family room idea in Austin with white walls, a standard fireplace, a brick fireplace and a wall-mounted tv
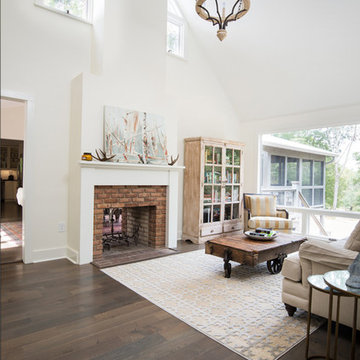
Grey White Oak Floors
Mid-sized minimalist open concept dark wood floor and brown floor living room photo in Other with white walls, a standard fireplace, a brick fireplace and no tv
Mid-sized minimalist open concept dark wood floor and brown floor living room photo in Other with white walls, a standard fireplace, a brick fireplace and no tv
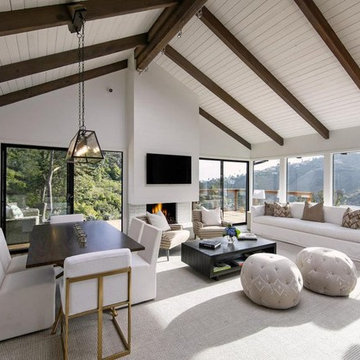
Big windows and sliding glass doors expose the view and inviting outdoor deck area.
Mid-sized minimalist open concept medium tone wood floor and brown floor family room photo in Santa Barbara with white walls, a standard fireplace, a brick fireplace and a wall-mounted tv
Mid-sized minimalist open concept medium tone wood floor and brown floor family room photo in Santa Barbara with white walls, a standard fireplace, a brick fireplace and a wall-mounted tv
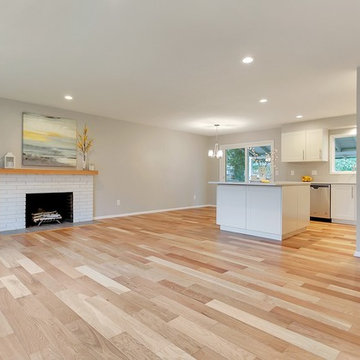
By removing two walls, we created an open layout, perfect for family life and entertaining. The dated fireplace was given an update by painting the existing brick, adding new hearth tile and replacing the mantle.
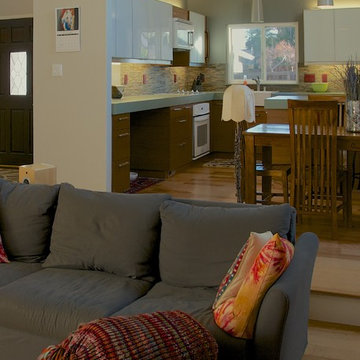
Tom Allen, AIA
Mid-sized minimalist formal and open concept light wood floor living room photo in San Francisco with white walls, no fireplace, a brick fireplace and no tv
Mid-sized minimalist formal and open concept light wood floor living room photo in San Francisco with white walls, no fireplace, a brick fireplace and no tv
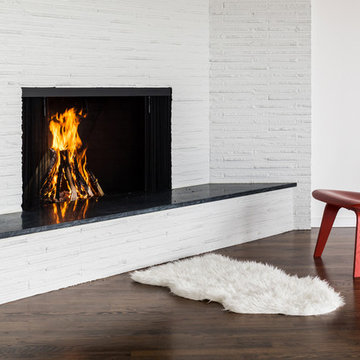
Example of a large minimalist open concept dark wood floor, brown floor and exposed beam living room design in Portland with white walls, no tv, a standard fireplace and a brick fireplace
Modern Living Space with a Brick Fireplace Ideas
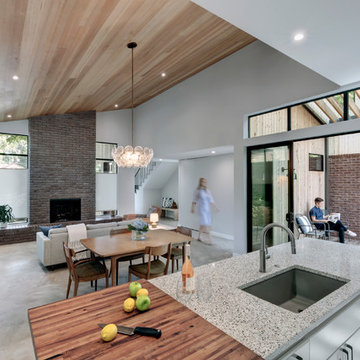
The cabin typology redux came out of the owner’s desire to have a house that is warm and familiar, but also “feels like you are on vacation.” The basis of the “Hewn House” design starts with a cabin’s simple form and materiality: a gable roof, a wood-clad body, a prominent fireplace that acts as the hearth, and integrated indoor-outdoor spaces. However, rather than a rustic style, the scheme proposes a clean-lined and “hewned” form, sculpted, to best fit on its urban infill lot.
The plan and elevation geometries are responsive to the unique site conditions. Existing prominent trees determined the faceted shape of the main house, while providing shade that projecting eaves of a traditional log cabin would otherwise offer. Deferring to the trees also allows the house to more readily tuck into its leafy East Austin neighborhood, and is therefore more quiet and secluded.
Natural light and coziness are key inside the home. Both the common zone and the private quarters extend to sheltered outdoor spaces of varying scales: the front porch, the private patios, and the back porch which acts as a transition to the backyard. Similar to the front of the house, a large cedar elm was preserved in the center of the yard. Sliding glass doors open up the interior living zone to the backyard life while clerestory windows bring in additional ambient light and tree canopy views. The wood ceiling adds warmth and connection to the exterior knotted cedar tongue & groove. The iron spot bricks with an earthy, reddish tone around the fireplace cast a new material interest both inside and outside. The gable roof is clad with standing seam to reinforced the clean-lined and faceted form. Furthermore, a dark gray shade of stucco contrasts and complements the warmth of the cedar with its coolness.
A freestanding guest house both separates from and connects to the main house through a small, private patio with a tall steel planter bed.
Photo by Charles Davis Smith
7









