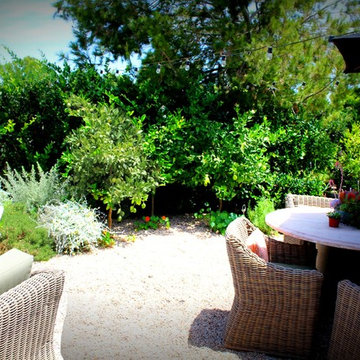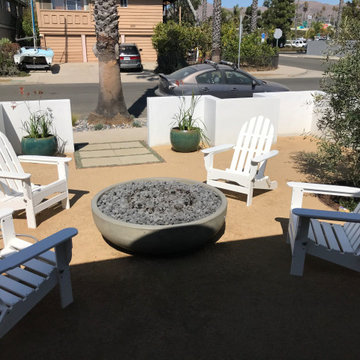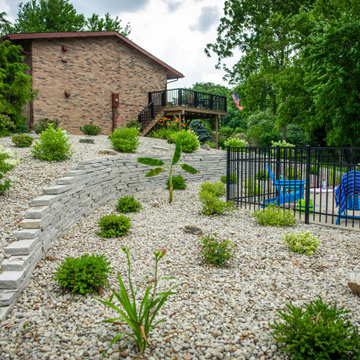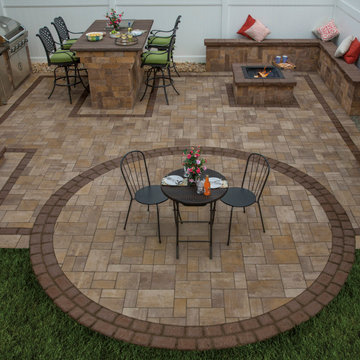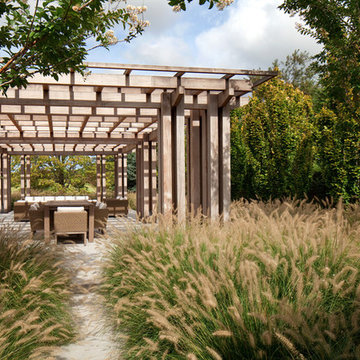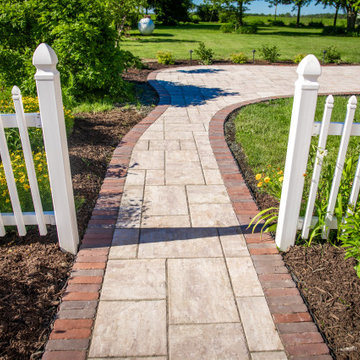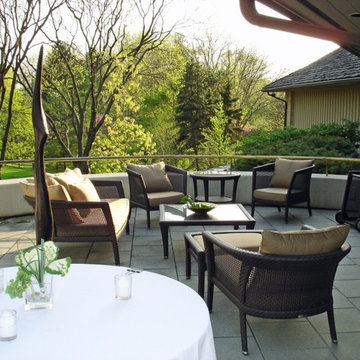Modern Patio Ideas & Designs
Refine by:
Budget
Sort by:Popular Today
2481 - 2500 of 56,054 photos
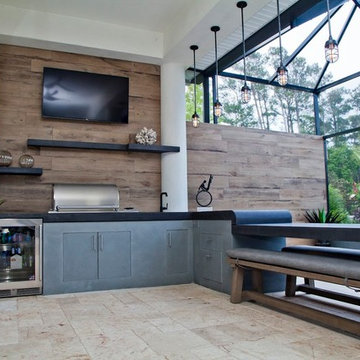
Modern outdoor kitchen constructed of glass fiber reinforced concrete (GFRC) with 4" double waterfall countertop. Kitchen includes seating with pendant lights overhead, teppanyaki grill, sink, gas grill and refrigerator. Privacy wall featuring wood-look porcelain tile, floating shelves and television.
Photo by Vania Hardtle
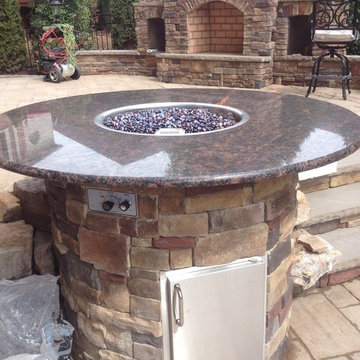
Custom gas fire table with 25" star burner and glass beads. Counter is a solid granite piece.
Stainless steel access door provides additional storage room under fire table.
4 LED lights were installed under the granite counter.
Find the right local pro for your project
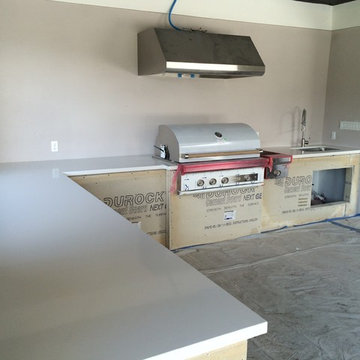
Outdoor Kitchen Countertop in Quartz
Inspiration for a modern backyard patio kitchen remodel in Miami
Inspiration for a modern backyard patio kitchen remodel in Miami
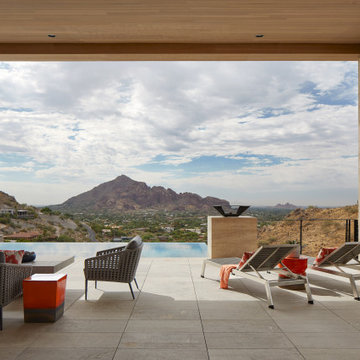
A sheltered terrace off this mountainside home allows for year-round lounging and enjoying breathtaking views of mountain ranges near and far.
Project Details // Straight Edge
Phoenix, Arizona
Architecture: Drewett Works
Builder: Sonora West Development
Interior designer: Laura Kehoe
Landscape architecture: Sonoran Landesign
Photographer: Laura Moss
Pool: Mossman Brothers Pools
https://www.drewettworks.com/straight-edge/
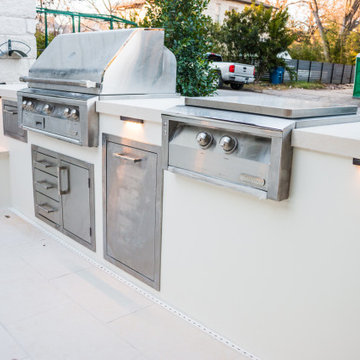
This young family came to us looking to transform their yard into an area where they could easily entertain their guests. They were looking to add a seamless wraparound patio that meshed with the look of their existing home and garage. Concrete was chosen as the base of the patio, and was then topped with limestone slabs. A short retaining wall was added along the edge of the patio in the back to give the space more definition. Raised planters along the garage and a custom outdoor kitchen extend their living space to the outdoors. The designer chose to add lighting along the edge of the retaining wall giving the space a low, warm blanket of light. Bougainvillea was planted along the garage climbing upwards, providing a pop of color against the light coloring of the home. Holly trees were chosen to line the backyard fence, as well as the side yard along the street. This helped to provide a green wall of privacy and soften the stone facade.
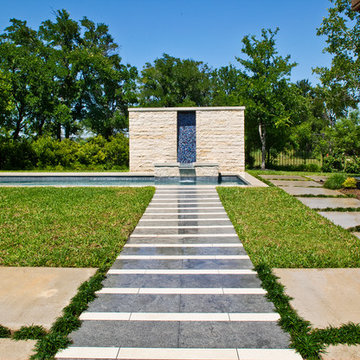
The residence sits atop a cliff with beautiful views over the city of Fort Worth. The perimeter of the property is bordered by mature stands of cedar elms providing a strong, natural-setting sense of scale and views to the city through the trees. The layout of the house is accented with axial views from the interior to the exterior into the courtyards and garden spaces.
The gardens are divided into public and private zones; the courtyards and private areas are situated off the bathroom and the bedrooms. The paving materials throughout the interior of the house flow into the gardens, extending the rooms and making a seamless transition to the outside. Sight lines throughout the garden are terminated with fountains, art, and water walls. Photo Credit to Arlen Kennedy
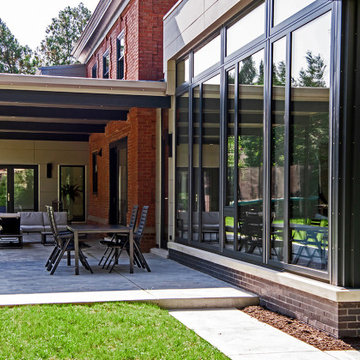
Photo by SkySight Photography. Backyard patio covered and uncovered
Mid-sized minimalist backyard concrete patio photo in Other with a roof extension
Mid-sized minimalist backyard concrete patio photo in Other with a roof extension
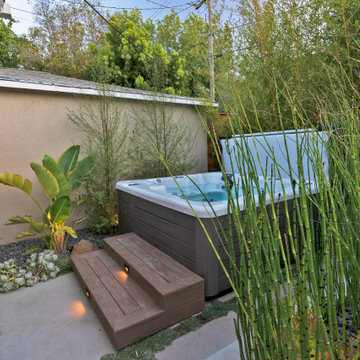
Example of a mid-sized minimalist backyard concrete patio design in San Luis Obispo with a fire pit
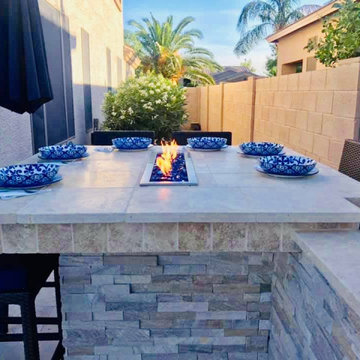
This outdoor kitchen installation in San Tan Ranch, AZ, highlights the dining area of the installation. You can also see that the space between the side of the house and the outer fence is relatively narrow. From this perspective, you can see how an outdoor kitchen installation can be positioned to seat guests still comfortably in a smaller area.
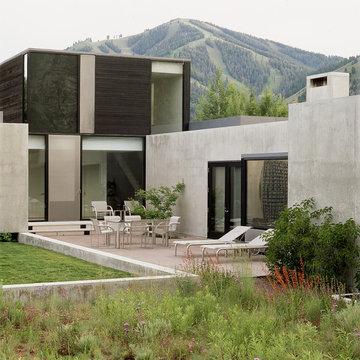
“The outdoor gathering space transitions from the domestic spaces of the home to the wild hillside.”
Minimalist patio photo in Other
Minimalist patio photo in Other
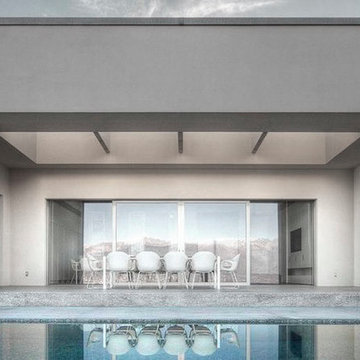
Patio kitchen - large modern backyard concrete paver patio kitchen idea in New York with a roof extension
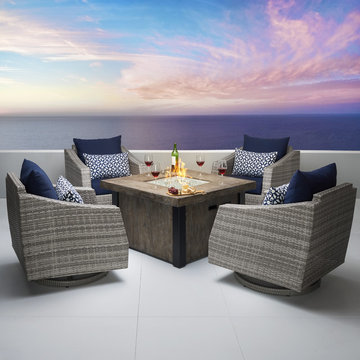
There's nothing quite as enjoyable as spending a late night with your closest friends, sitting in comfortable outdoor chairs and laughing around a blazing campfire. In honor of those sweetest times in life, Cannes has given the campfire an outdoor furniture upgrade. Distinct styling, a powder-coated aluminum frame, and weatherproof cushions make this virtually maintenance free and designed to last for years.
Features:
Set includes four motion club chairs with coordinated accent lumbar pillows, and a propane-powered fire table.
CSA Certified fire table is capable of putting out 55,000 BTU.
Motion club chairs rotate a full 360-degrees, and gently rock back and forth.
Club chair frames are constructed with high quality, powder coated aluminum for years of durability.
Cushions are covered in fade-resistant Sunbrella® fabric, which is easily removable to clean or switch colors with our patented cushion cover system.
Hand-woven, gray SolarFast® resin wicker in a two-tone color weave is UV, weather, and water-resistant.
Adjustable feet allow you to level the furniture on any surface.
Multi-layered weatherproof foam cushions deliver superior comfort while allowing the moisture to completely drain.
Easy to clean with a mild soap and water.
Seats come fully assembled, with minor fire table assembly required.
Designed to coordinate with the pieces in the Cannes Collection by RST Brands.
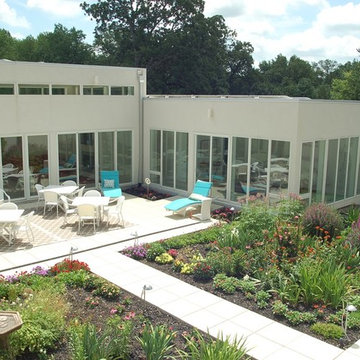
The homeowner of this modern home in St. Louis wanted to build a minimalist architectural-style home to provide a clean and simple backdrop for her art collection. The design of the home called for windows that would provide a balanced natural light for the interior with large expanses of glass. According to architect Jeff Day, “St. Louis is notorious for 40+ degree changes in a single day. I needed a high-performance, sustainable window with an excellent energy-efficiency rating that would enhance the home’s minimalist style.”
Modern Patio Ideas & Designs
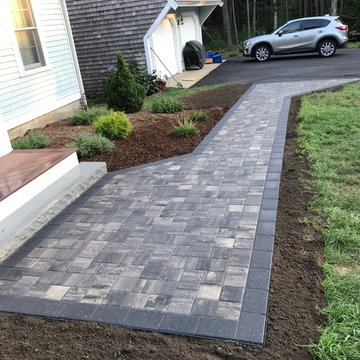
Inspiration for a mid-sized modern front yard concrete paver patio remodel in Boston
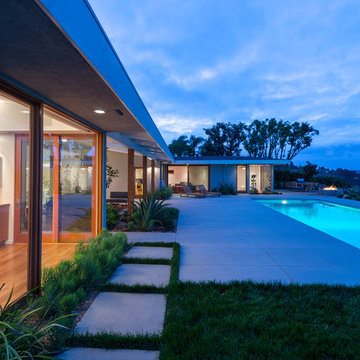
Landscape Design by Ryan Gates and Joel Lichtenwalter, www.growoutdoordesign.com
Inspiration for a modern patio remodel in Los Angeles
Inspiration for a modern patio remodel in Los Angeles
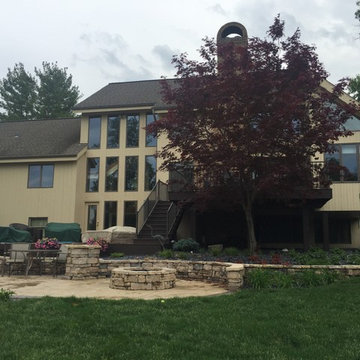
Stone Ridge Landscaping completed the backyard gas fire pit, seat wall, pillar, and riverside retaining wall. The Rosetta Outcropping retaining wall system was utilized by the riverside fence and concrete slab. Rosetta Belvedere was used to complete the fire ring, seat wall, pillar, and small landscape retaining wall behind the house.
125






