Modern Porcelain Tile Kitchen Ideas
Refine by:
Budget
Sort by:Popular Today
41 - 60 of 18,280 photos
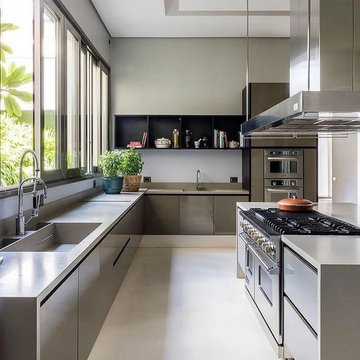
Minimalist u-shaped porcelain tile and white floor open concept kitchen photo in San Francisco with an integrated sink, flat-panel cabinets, gray cabinets, granite countertops, stainless steel appliances, an island and gray countertops
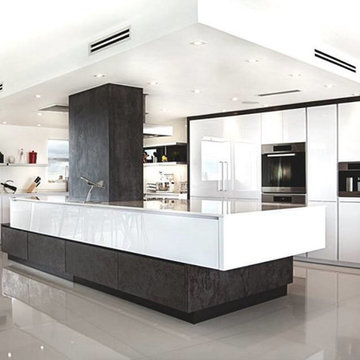
Mid-sized minimalist galley porcelain tile open concept kitchen photo in Miami with flat-panel cabinets, white cabinets, an island, an undermount sink, quartz countertops, white backsplash and stainless steel appliances
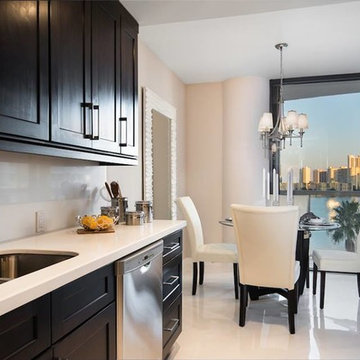
Lisa Aportela.ASID
www.lisaaportela.com
Eat-in kitchen - modern galley porcelain tile eat-in kitchen idea in Miami with an undermount sink, shaker cabinets, dark wood cabinets, quartz countertops, white backsplash and stainless steel appliances
Eat-in kitchen - modern galley porcelain tile eat-in kitchen idea in Miami with an undermount sink, shaker cabinets, dark wood cabinets, quartz countertops, white backsplash and stainless steel appliances
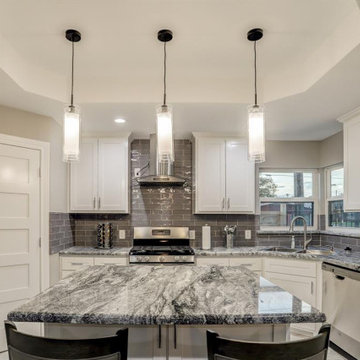
Design/Build Complete Remodel, Renovation, and Additions. Demoed to studs, restructured framing, new decorative raised gypsum ceiling details, entirely new >/= Level 4 finished drywall, all new plumbing distributing with fixtures, spray-foam insulation, tank-less water heater, all new electrical wiring distribution with fixtures, all new HVAC, and all new modern finishes.
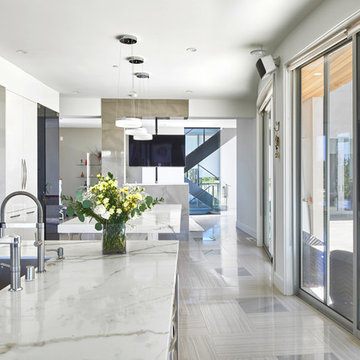
Open concept kitchen - large modern galley porcelain tile and beige floor open concept kitchen idea in San Francisco with an undermount sink, flat-panel cabinets, white cabinets, marble countertops, stainless steel appliances and two islands
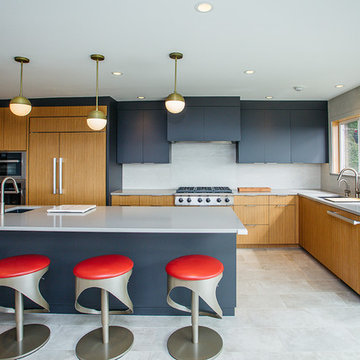
Custom modern kitchen with laminate cabinets.
Mid-sized minimalist galley porcelain tile and gray floor open concept kitchen photo in Portland with an integrated sink, white backsplash, an island, white countertops, light wood cabinets and paneled appliances
Mid-sized minimalist galley porcelain tile and gray floor open concept kitchen photo in Portland with an integrated sink, white backsplash, an island, white countertops, light wood cabinets and paneled appliances
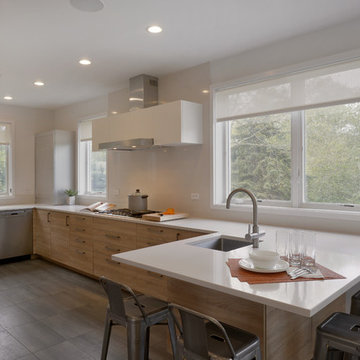
Photo: Peter Krupenye
Mid-sized minimalist u-shaped porcelain tile and gray floor enclosed kitchen photo in New York with an undermount sink, flat-panel cabinets, light wood cabinets, quartzite countertops, white backsplash, porcelain backsplash and stainless steel appliances
Mid-sized minimalist u-shaped porcelain tile and gray floor enclosed kitchen photo in New York with an undermount sink, flat-panel cabinets, light wood cabinets, quartzite countertops, white backsplash, porcelain backsplash and stainless steel appliances
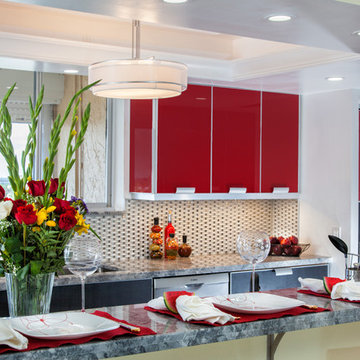
Sand Castle Kitchens & More, LLC
Mid-sized minimalist galley porcelain tile kitchen photo in Miami with an undermount sink, glass-front cabinets, red cabinets, granite countertops, white backsplash, glass tile backsplash, stainless steel appliances and no island
Mid-sized minimalist galley porcelain tile kitchen photo in Miami with an undermount sink, glass-front cabinets, red cabinets, granite countertops, white backsplash, glass tile backsplash, stainless steel appliances and no island
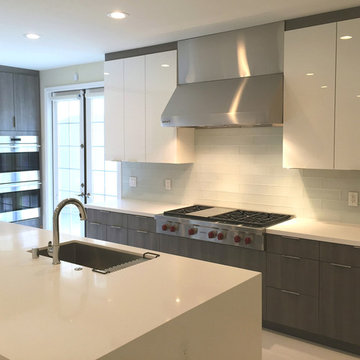
j.m.
Example of a large minimalist galley porcelain tile eat-in kitchen design in Orange County with an undermount sink, flat-panel cabinets, medium tone wood cabinets, quartz countertops, white backsplash, glass tile backsplash, stainless steel appliances and two islands
Example of a large minimalist galley porcelain tile eat-in kitchen design in Orange County with an undermount sink, flat-panel cabinets, medium tone wood cabinets, quartz countertops, white backsplash, glass tile backsplash, stainless steel appliances and two islands
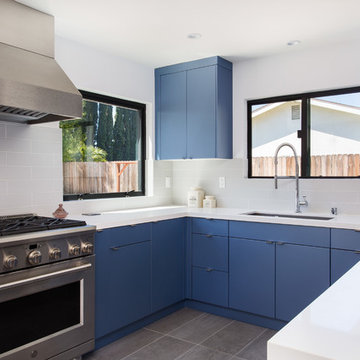
A small enclosed kitchen is very common in many homes such as the home that we remodeled here.
Opening a wall to allow natural light to penetrate the space is a must. When budget is important the solution can be as you see in this project - the wall was opened and removed but a structural post remained and it was incorporated in the design.
The blue modern flat paneled cabinets was a perfect choice to contras the very familiar gray scale color scheme but it’s still compliments it since blue is in the correct cold color spectrum.
Notice the great black windows and the fantastic awning window facing the pool. The awning window is great to be able to serve the exterior sitting area near the pool.
Opening the wall also allowed us to compliment the kitchen with a nice bar/island sitting area without having an actual island in the space.
The best part of this kitchen is the large built-in pantry wall with a tall wine fridge and a lovely coffee area that we built in the sitting area made the kitchen expend into the breakfast nook and doubled the area that is now considered to be the kitchen.
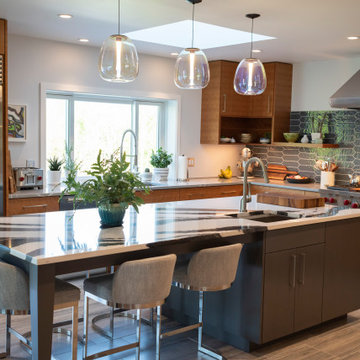
The centerpiece of this elegant kitchen is a painted island with Cambria’s stunning countertop, Bentley. Floating above are three dreamy pendant light fixtures from Sonneman. Sleek, linear cherry cabinets by Foster Custom Woodworks surround the island. There is ample storage in the floor to ceiling unit which sports glass tiles and metal framed glass doors. Open shelving and floating shelves flank the Wolf range.
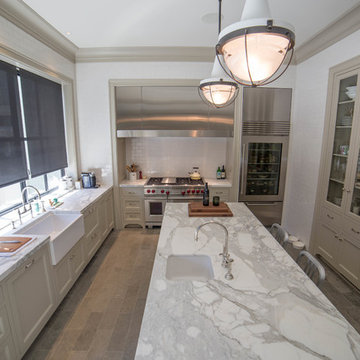
Example of a large minimalist u-shaped porcelain tile and gray floor enclosed kitchen design in San Francisco with a farmhouse sink, shaker cabinets, gray cabinets, soapstone countertops, white backsplash, subway tile backsplash, stainless steel appliances and an island
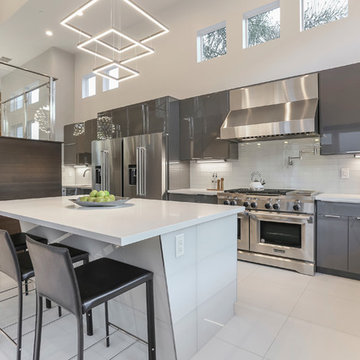
Inspiration for a large modern l-shaped porcelain tile and white floor enclosed kitchen remodel in Sacramento with flat-panel cabinets, gray cabinets, solid surface countertops, white backsplash, glass tile backsplash, stainless steel appliances and an island
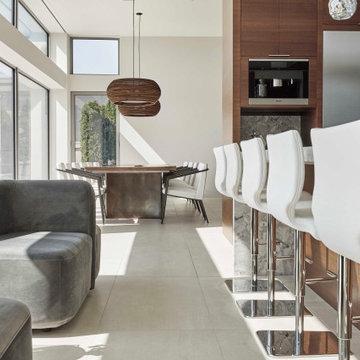
Eat-in kitchen - large modern u-shaped porcelain tile and white floor eat-in kitchen idea in Seattle with an undermount sink, flat-panel cabinets, dark wood cabinets, marble countertops, gray backsplash, stone slab backsplash, stainless steel appliances, an island and gray countertops
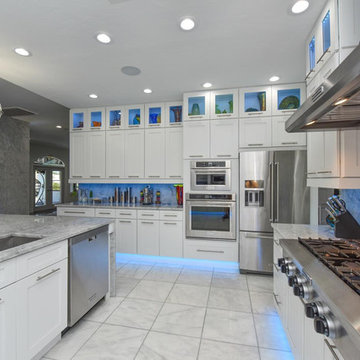
Example of a huge minimalist u-shaped porcelain tile and white floor open concept kitchen design in Tampa with an undermount sink, recessed-panel cabinets, white cabinets, marble countertops, white backsplash, marble backsplash, stainless steel appliances and an island
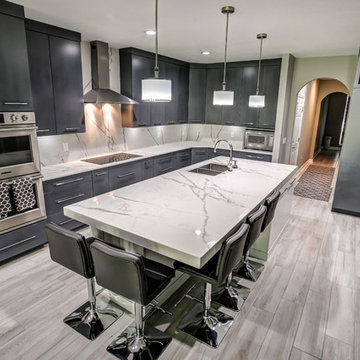
Hamilton Images
Mid-sized minimalist l-shaped porcelain tile and gray floor enclosed kitchen photo in Other with an undermount sink, flat-panel cabinets, gray cabinets, quartz countertops, multicolored backsplash, stone slab backsplash, stainless steel appliances and an island
Mid-sized minimalist l-shaped porcelain tile and gray floor enclosed kitchen photo in Other with an undermount sink, flat-panel cabinets, gray cabinets, quartz countertops, multicolored backsplash, stone slab backsplash, stainless steel appliances and an island
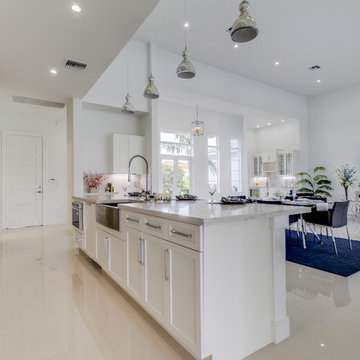
Stellar Communities Fort Lauderdale Florida
Large minimalist galley porcelain tile and beige floor open concept kitchen photo in Miami with a farmhouse sink, shaker cabinets, white cabinets, quartz countertops, white backsplash, stainless steel appliances, an island and stone slab backsplash
Large minimalist galley porcelain tile and beige floor open concept kitchen photo in Miami with a farmhouse sink, shaker cabinets, white cabinets, quartz countertops, white backsplash, stainless steel appliances, an island and stone slab backsplash
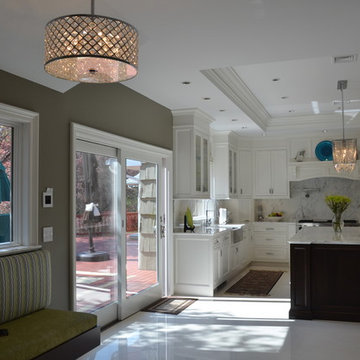
Custom transitional kitchen. Painted maple cabinets with cherry island.
Example of a mid-sized minimalist u-shaped porcelain tile eat-in kitchen design in New York with a farmhouse sink, recessed-panel cabinets, white cabinets, marble countertops, paneled appliances and an island
Example of a mid-sized minimalist u-shaped porcelain tile eat-in kitchen design in New York with a farmhouse sink, recessed-panel cabinets, white cabinets, marble countertops, paneled appliances and an island
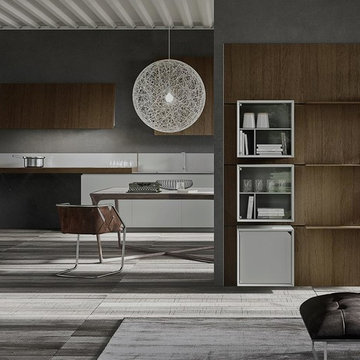
Functional and design kitchens
With 3.1, copatlife continues its march into the creation of definite relations between function and form, derived from a culture of industrial design.
It uses elements and materials able to create an idea of kitchen space suited for its lifestyle, where design and technology give to the project security and contemporary solutions.
copatlife designs solutions and forms in order to help to live this space as unique and special.
A continuous research to find formal and aesthetic solutions capable of resolving and characterizing.
Contents and forms to interpret at best the multiple needs of our daily lives.
Modern Porcelain Tile Kitchen Ideas
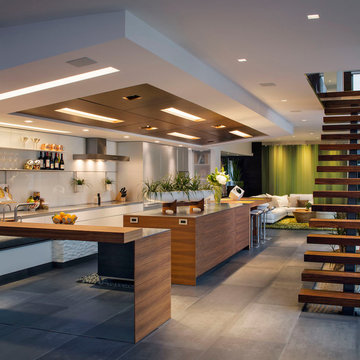
Chipper Hatter
Inspiration for a mid-sized modern l-shaped porcelain tile kitchen remodel in San Diego with a single-bowl sink, flat-panel cabinets, medium tone wood cabinets, stainless steel countertops, white backsplash, glass sheet backsplash, stainless steel appliances and an island
Inspiration for a mid-sized modern l-shaped porcelain tile kitchen remodel in San Diego with a single-bowl sink, flat-panel cabinets, medium tone wood cabinets, stainless steel countertops, white backsplash, glass sheet backsplash, stainless steel appliances and an island
3





