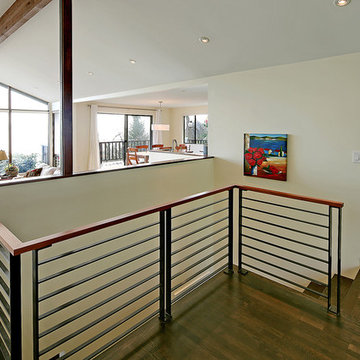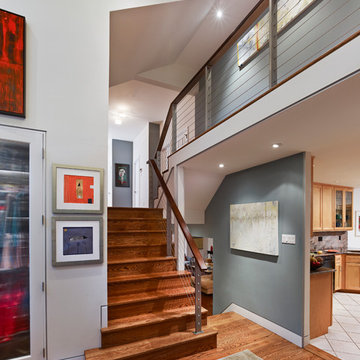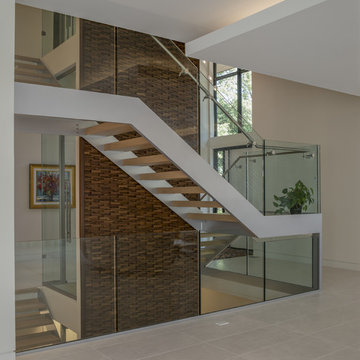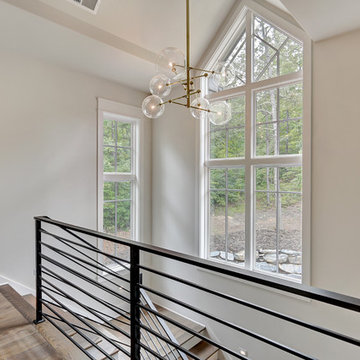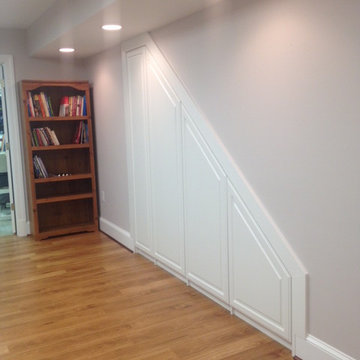Modern Staircase Ideas
Refine by:
Budget
Sort by:Popular Today
61 - 80 of 76,730 photos
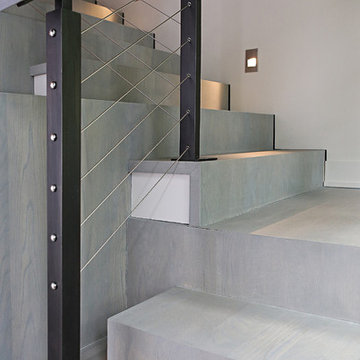
Mid-sized minimalist wooden l-shaped cable railing staircase photo in New York with wooden risers
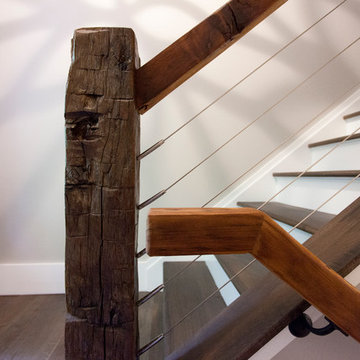
Staircase - modern wooden u-shaped staircase idea in DC Metro with painted risers
Find the right local pro for your project
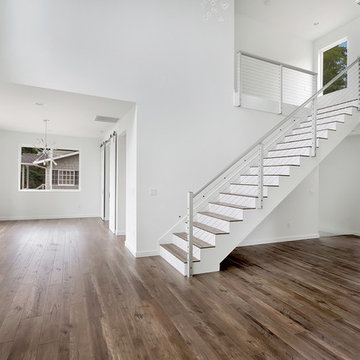
This open staircase features laminate treads and MDF risers and MDF stair runners. The aluminum cable railing is installed on a side mount for additional walking space. Bill Johnson Photography
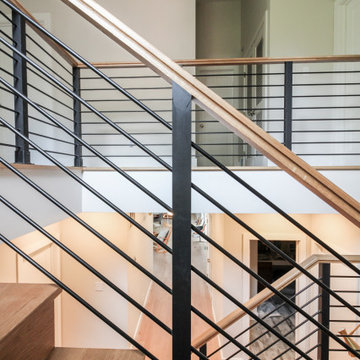
Expansive straight lines define this modern staircase, which features natural/blond hues Hickory steps and stringers that match the linear and smooth hand rail. The stairway's horizontal black rails and symmetrically spaced vertical balusters, allow for plenty of natural light to travel throughout the open stairwell and into the adjacent open areas. CSC 1976-2020 © Century Stair Company ® All rights reserved.
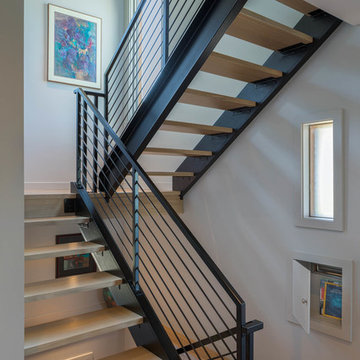
The open riser steel and wood custom stair is just off the entry.
Minimalist wooden u-shaped open and metal railing staircase photo in Seattle
Minimalist wooden u-shaped open and metal railing staircase photo in Seattle
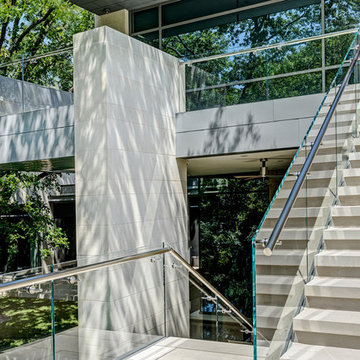
Copyright © 2012 James F. Wilson. All Rights Reserved.
Minimalist staircase photo in Dallas
Minimalist staircase photo in Dallas
Reload the page to not see this specific ad anymore
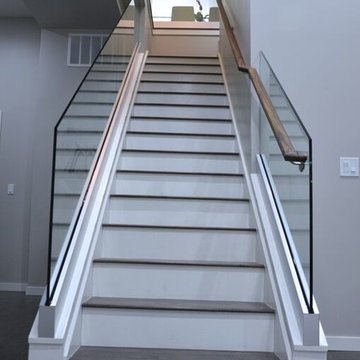
Inspiration for a mid-sized modern wooden straight staircase remodel in Sacramento with painted risers
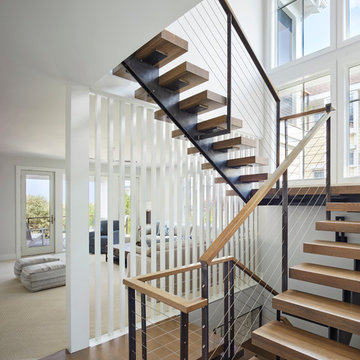
Mid-sized minimalist wooden u-shaped open and metal railing staircase photo in Other
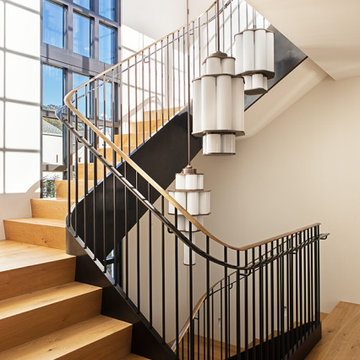
This four-story home underwent a major renovation, centering both sustainability and style. A full dig out created a new lower floor for family visits that opens out onto the grounds, while a roof deck complete with herb garden, fireplace and hot tub offers a more private escape. All four floors are connected both by an elevator and a staircase with a continuous, curved steel and bronze railing. Rainwater collection, photovoltaic and solar thermal systems integrate with the surrounding environment.
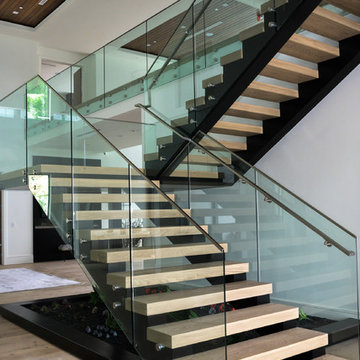
Looking up through American White Oak custom milled steps for a floating staircase. 3-1/2" thick x 12" wide x 6' long on all four sides covering a structural skeleton.
Beyond that Red Mangaras wood is used for the ceiling treatment
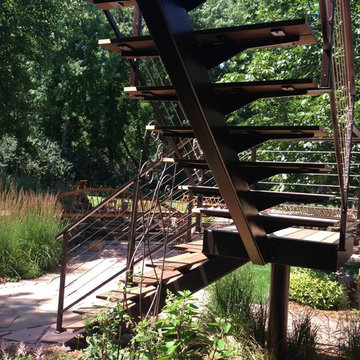
Staircase - mid-sized modern wooden straight staircase idea in Orange County with metal risers
Reload the page to not see this specific ad anymore
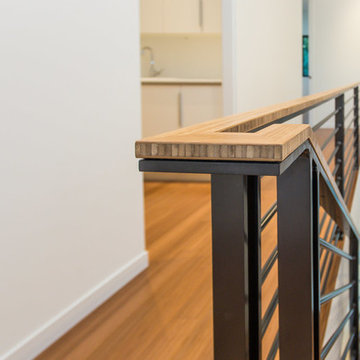
Ryan Gamma Photography
Example of a mid-sized minimalist wooden straight open staircase design in Tampa
Example of a mid-sized minimalist wooden straight open staircase design in Tampa
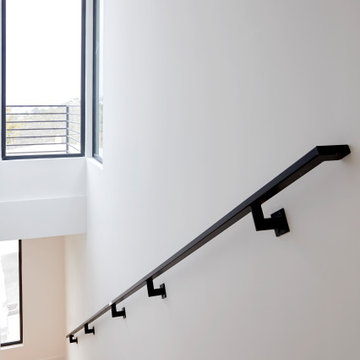
Our clients decided to take their childhood home down to the studs and rebuild into a contemporary three-story home filled with natural light. We were struck by the architecture of the home and eagerly agreed to provide interior design services for their kitchen, three bathrooms, and general finishes throughout. The home is bright and modern with a very controlled color palette, clean lines, warm wood tones, and variegated tiles.
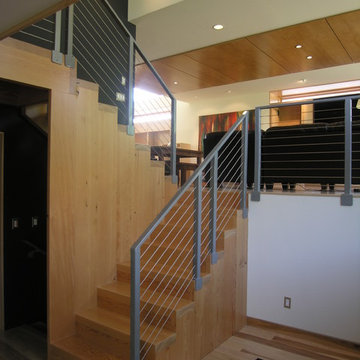
This is a great example of how to transform a typical
compartmentalized split-level tract home into a modern home of openness and
spatial wonder: new kitchen, new baths, new windows (you won’t believe the windows), new everything.
eric odor
Modern Staircase Ideas
Reload the page to not see this specific ad anymore
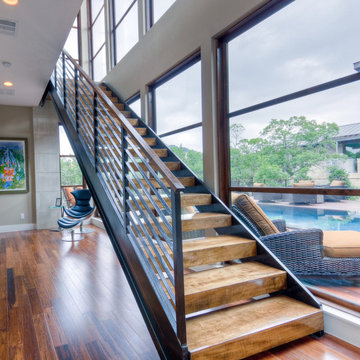
Modern Staircase Rail enhanced with natural wood steps.
Staircase - modern staircase idea in Austin
Staircase - modern staircase idea in Austin
4






