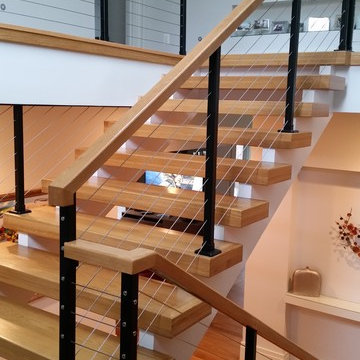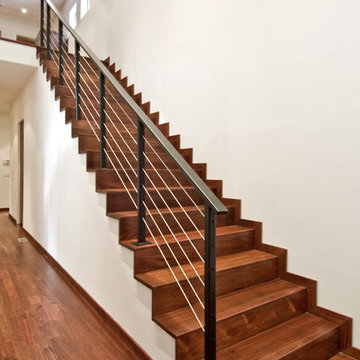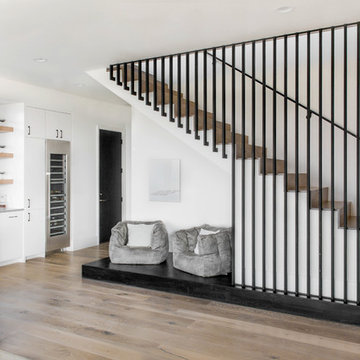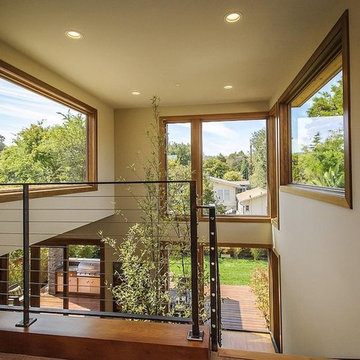Modern Staircase Ideas
Refine by:
Budget
Sort by:Popular Today
21 - 40 of 76,730 photos
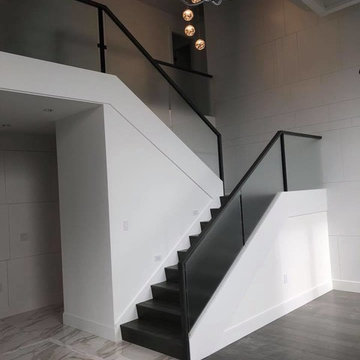
Large minimalist painted u-shaped mixed material railing staircase photo in Vancouver with painted risers

Inspiration for a large modern wooden u-shaped metal railing staircase remodel in Austin with wooden risers
Find the right local pro for your project

Inspiration for a small modern painted straight open and metal railing staircase remodel in Los Angeles
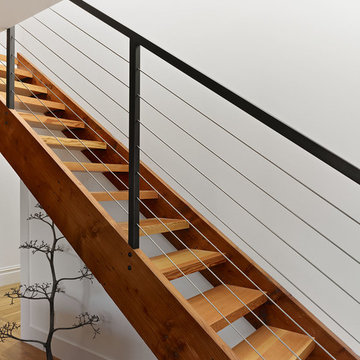
Modern staircase, designed by Mark Reilly Architecture
Inspiration for a mid-sized modern wooden straight open and cable railing staircase remodel in San Francisco
Inspiration for a mid-sized modern wooden straight open and cable railing staircase remodel in San Francisco

Example of a mid-sized minimalist wooden l-shaped mixed material railing staircase design in Orange County

Example of a mid-sized minimalist wooden u-shaped cable railing staircase design in Other with wooden risers

Sponsored
Columbus, OH
Hope Restoration & General Contracting
Columbus Design-Build, Kitchen & Bath Remodeling, Historic Renovations

Example of a mid-sized minimalist wooden u-shaped glass railing staircase design in Orange County with wooden risers
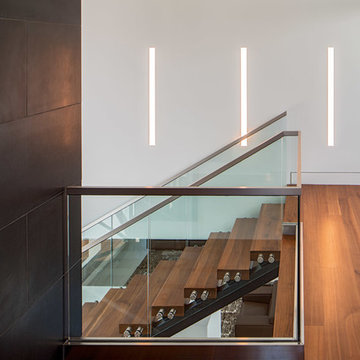
A tech-savvy family looks to Cantoni designer George Saba and architect Keith Messick to engineer the ultimate modern marvel in Houston’s Bunker Hill neighborhood.
Photos By: Michael Hunter & Taggart Sorensen

When a world class sailing champion approached us to design a Newport home for his family, with lodging for his sailing crew, we set out to create a clean, light-filled modern home that would integrate with the natural surroundings of the waterfront property, and respect the character of the historic district.
Our approach was to make the marine landscape an integral feature throughout the home. One hundred eighty degree views of the ocean from the top floors are the result of the pinwheel massing. The home is designed as an extension of the curvilinear approach to the property through the woods and reflects the gentle undulating waterline of the adjacent saltwater marsh. Floodplain regulations dictated that the primary occupied spaces be located significantly above grade; accordingly, we designed the first and second floors on a stone “plinth” above a walk-out basement with ample storage for sailing equipment. The curved stone base slopes to grade and houses the shallow entry stair, while the same stone clads the interior’s vertical core to the roof, along which the wood, glass and stainless steel stair ascends to the upper level.
One critical programmatic requirement was enough sleeping space for the sailing crew, and informal party spaces for the end of race-day gatherings. The private master suite is situated on one side of the public central volume, giving the homeowners views of approaching visitors. A “bedroom bar,” designed to accommodate a full house of guests, emerges from the other side of the central volume, and serves as a backdrop for the infinity pool and the cove beyond.
Also essential to the design process was ecological sensitivity and stewardship. The wetlands of the adjacent saltwater marsh were designed to be restored; an extensive geo-thermal heating and cooling system was implemented; low carbon footprint materials and permeable surfaces were used where possible. Native and non-invasive plant species were utilized in the landscape. The abundance of windows and glass railings maximize views of the landscape, and, in deference to the adjacent bird sanctuary, bird-friendly glazing was used throughout.
Photo: Michael Moran/OTTO Photography
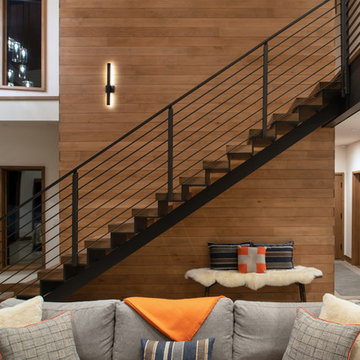
Photo by Sinead Hastings Tahoe Real Estate Photography
Example of a mid-sized minimalist wooden floating metal railing staircase design in Other with metal risers
Example of a mid-sized minimalist wooden floating metal railing staircase design in Other with metal risers

Sponsored
Columbus, OH
We Design, Build and Renovate
CHC & Family Developments
Industry Leading General Contractors in Franklin County, Ohio
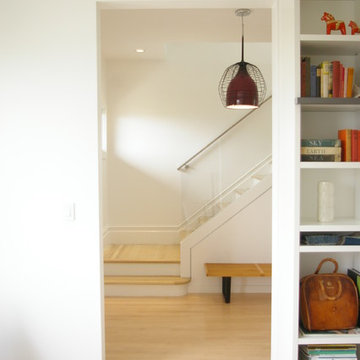
Renovation and addition to a home in San Francisco, a modern interior with a traditional exterior.
Construction by Dromhus Construction
Staircase - modern wooden staircase idea in San Francisco
Staircase - modern wooden staircase idea in San Francisco
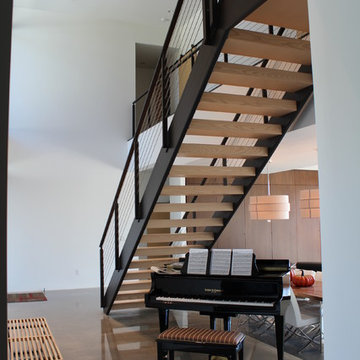
Example of a large minimalist wooden straight open staircase design in Tampa
Modern Staircase Ideas

Sponsored
Columbus, OH
Hope Restoration & General Contracting
Columbus Design-Build, Kitchen & Bath Remodeling, Historic Renovations
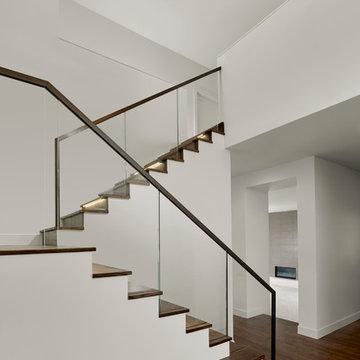
In the Blackhawk neighborhood of Danville, a home’s interior changes dramatically with a modern renovation that opens up the spaces, adds natural light, and highlights the outside world. Removing walls, adding more windows including skylights, and using a white and dark brown base-palette evokes a light, airy, but grounded experience to take in the beautiful landscapes of Danville.
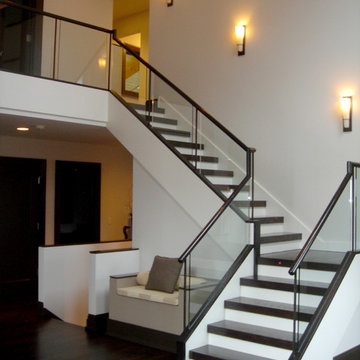
Staircase - mid-sized modern wooden l-shaped staircase idea in Chicago with painted risers
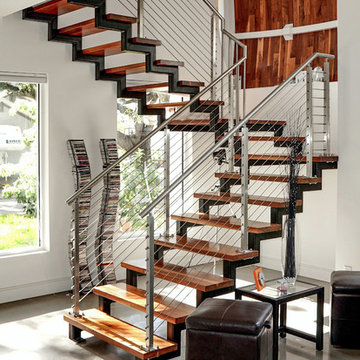
Jaju' LLC
Inspiration for a mid-sized modern wooden floating open and metal railing staircase remodel in Tampa
Inspiration for a mid-sized modern wooden floating open and metal railing staircase remodel in Tampa
2






