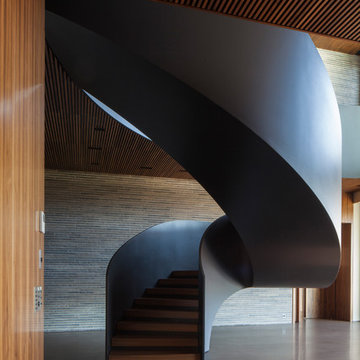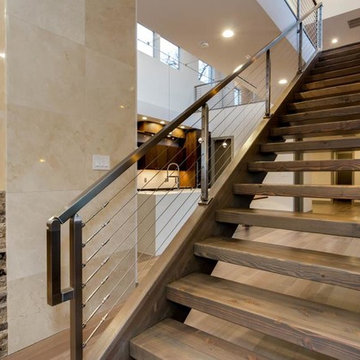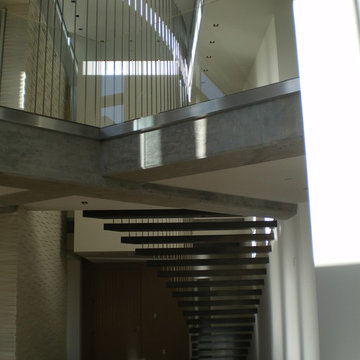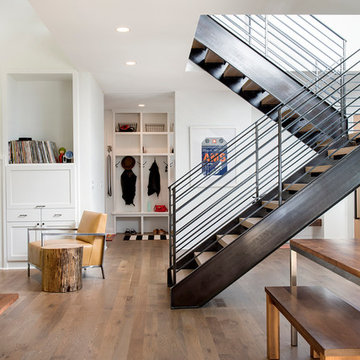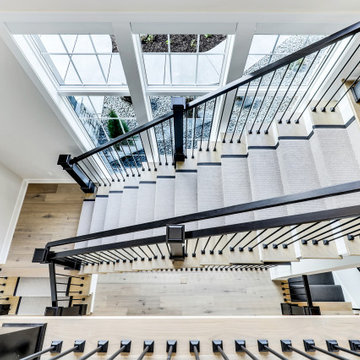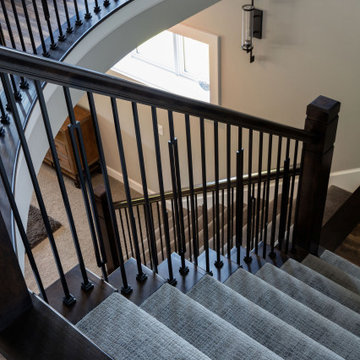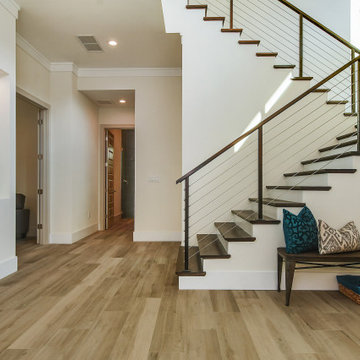Modern Staircase Ideas
Refine by:
Budget
Sort by:Popular Today
1041 - 1060 of 76,858 photos
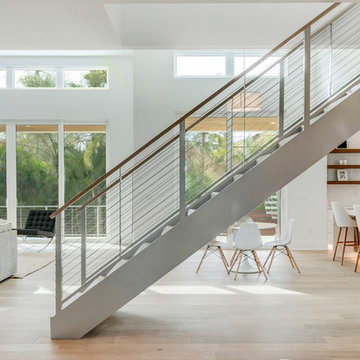
Floating staircase. Metal stringers and posts with stainless cable rails and wood handrail. Oak treads.
Staircase - modern wooden floating open and metal railing staircase idea in Tampa
Staircase - modern wooden floating open and metal railing staircase idea in Tampa
Find the right local pro for your project
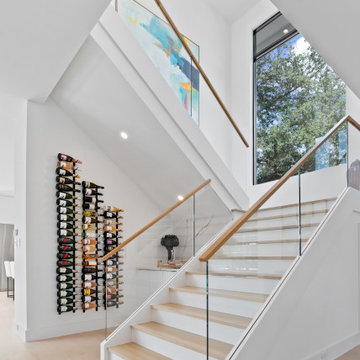
Staircase - modern wooden l-shaped glass railing staircase idea in Dallas with painted risers
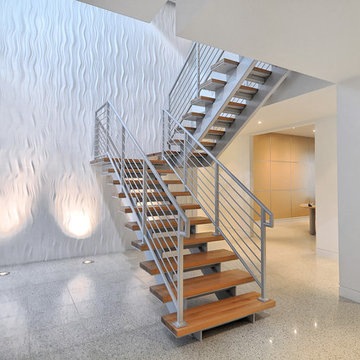
Inspiration for a large modern wooden floating open and metal railing staircase remodel in Tampa
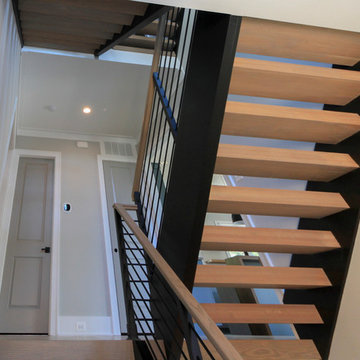
The architect/builder decided to make a design statement by selecting 4" squared-off white oak treads, maintaining uniform open risers (up to code openings), and by matching the bold black-painted 3" routed-stringers with the clean and open 1/2"-round rigid horizontal bars. This thoughtful stair design takes into account the rooms/areas that surround the stairwell and it also brings plenty of light to the basement area. CSC © 1976-2020 Century Stair Company. All rights reserved.

Sponsored
Columbus, OH
Hope Restoration & General Contracting
Columbus Design-Build, Kitchen & Bath Remodeling, Historic Renovations
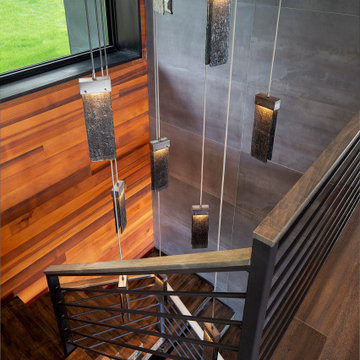
Example of a large minimalist wooden u-shaped open and metal railing staircase design in Other
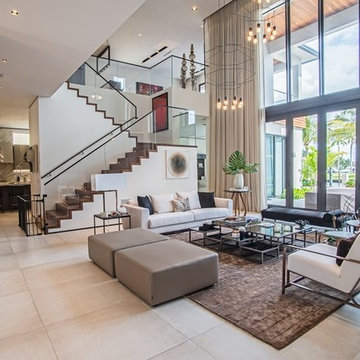
Glass Railings Meet Blackened Stainless Steel
Staircase - large modern wooden l-shaped glass railing staircase idea in Tampa with wooden risers
Staircase - large modern wooden l-shaped glass railing staircase idea in Tampa with wooden risers
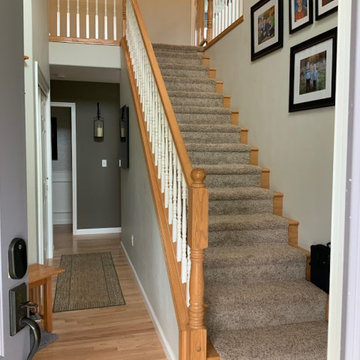
Before photo of our modern stair remodel and wainscot project.
Large minimalist wooden straight wood railing and wainscoting staircase photo in Portland with painted risers
Large minimalist wooden straight wood railing and wainscoting staircase photo in Portland with painted risers
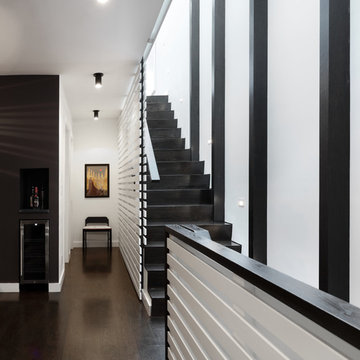
Full gut renovation and facade restoration of an historic 1850s wood-frame townhouse. The current owners found the building as a decaying, vacant SRO (single room occupancy) dwelling with approximately 9 rooming units. The building has been converted to a two-family house with an owner’s triplex over a garden-level rental.
Due to the fact that the very little of the existing structure was serviceable and the change of occupancy necessitated major layout changes, nC2 was able to propose an especially creative and unconventional design for the triplex. This design centers around a continuous 2-run stair which connects the main living space on the parlor level to a family room on the second floor and, finally, to a studio space on the third, thus linking all of the public and semi-public spaces with a single architectural element. This scheme is further enhanced through the use of a wood-slat screen wall which functions as a guardrail for the stair as well as a light-filtering element tying all of the floors together, as well its culmination in a 5’ x 25’ skylight.

Sponsored
Columbus, OH
Hope Restoration & General Contracting
Columbus Design-Build, Kitchen & Bath Remodeling, Historic Renovations
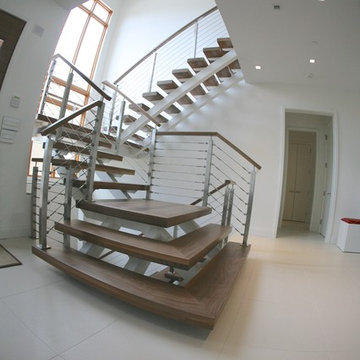
Example of a mid-sized minimalist wooden floating open staircase design in DC Metro
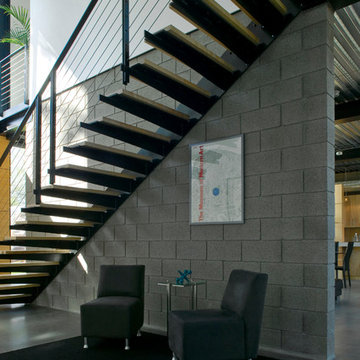
Timmerman Photography - Bill Timmerman
Example of a mid-sized minimalist wooden straight open staircase design in Phoenix
Example of a mid-sized minimalist wooden straight open staircase design in Phoenix
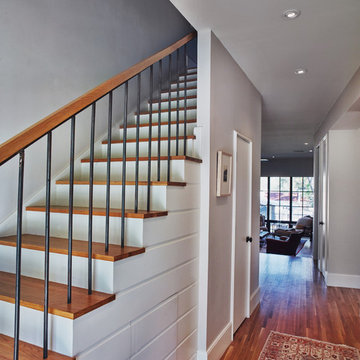
Remodel of a small one 1940's one story to a moderate sized two story Modern Farmhouse.
Dan Sellers
Example of a minimalist wooden straight staircase design in Dallas with painted risers
Example of a minimalist wooden straight staircase design in Dallas with painted risers
Modern Staircase Ideas

Sponsored
Columbus, OH
We Design, Build and Renovate
CHC & Family Developments
Industry Leading General Contractors in Franklin County, Ohio
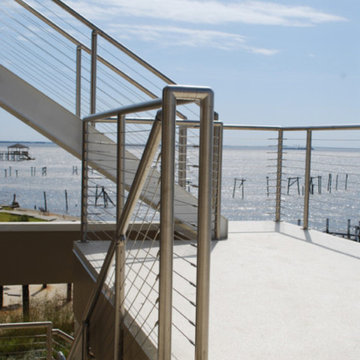
Large minimalist concrete l-shaped staircase photo in San Diego with concrete risers
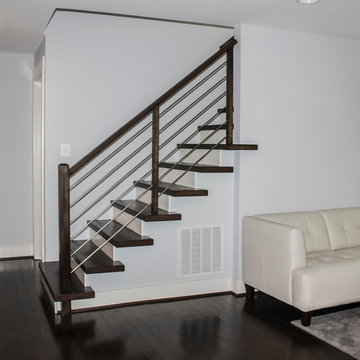
The stainless steel 1/2" round bars, running horizontally between the wooden rail posts, complement this modern style home; the owners’ selected materials for this open and well ventilated staircase design match beautifully the renovated hardwood floors and engage the existing surroundings. Century Stair Company provided the owners with detailed preliminary drawings to ensure accuracy of staircase design, manufacture and installation; CSC’s custom designs always integrate innovation, creativity, and precision.CSC © 1976-2020 Century Stair Company. All rights reserved.
53






