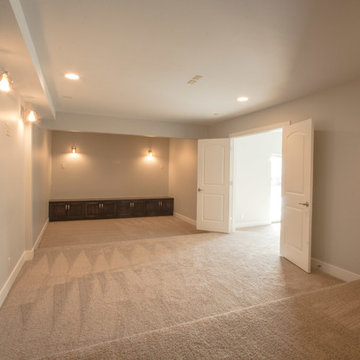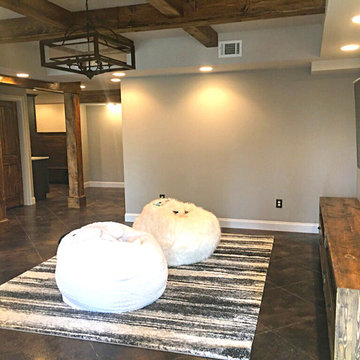Modern Walk-Out Basement Ideas
Refine by:
Budget
Sort by:Popular Today
121 - 140 of 1,359 photos
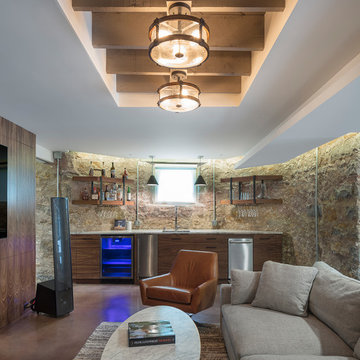
The details of this integrated design utilized wood, stone, steel, and glass together seamlessly in this modern basement remodel. The natural walnut paneling provides warmth against the stone walls and cement floor. The communal walnut table centers the room and is a short walk out of the garage style patio door for some fresh air. An entertainers dream was designed and carried out in this beautiful lower level retreat.
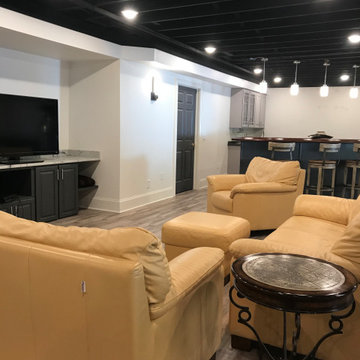
Recycle, reuse! These are the existing sofas and chair. Nothing was wasted.
Example of a large minimalist walk-out vinyl floor and gray floor basement design in Cleveland with white walls, a standard fireplace and a brick fireplace
Example of a large minimalist walk-out vinyl floor and gray floor basement design in Cleveland with white walls, a standard fireplace and a brick fireplace
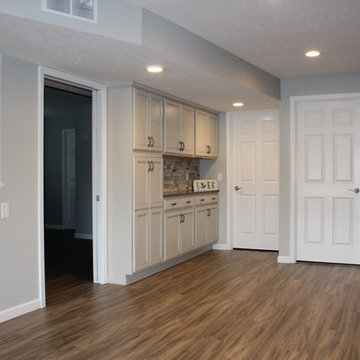
For this lake house in Three Rivers we completely remodeled the walk-out basement, making sure it was handicap accessible. Prior to remodeling, this basement was a completely open and unfinished space. There was a small kitchenette and no bathroom. We designed this basement to include a large, open family room, a kitchen, a bedroom, a bathroom (and a mechanical room)! We laid carpet in most of the family area (Anything Goes by ShawMark – Castle Wall) and the rest of the flooring was Homecrest Cascade WPC Vinyl Flooring (Elkhorn Oak). Both the family room and kitchen area were remodeled to include plenty of cabinet/storage space - Homecrest Cabinetry Maple Cabinets (Jordan Door Style – Sand Dollar with Brownstone Glaze). The countertops were Vicostone Quartz (Smokey) with a Stainless Steel Undermount Sink and Kohler Forte Kitchen Sink. The bathroom included an accessible corner shower.

Large minimalist walk-out vinyl floor and brown floor basement photo in St Louis with white walls, a ribbon fireplace and a wood fireplace surround
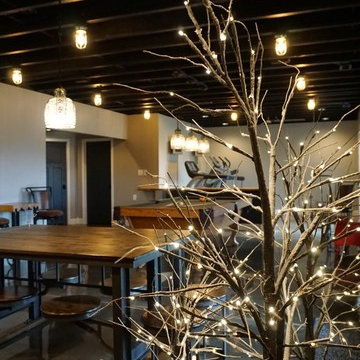
Self
Inspiration for a large modern walk-out concrete floor basement remodel in Louisville with gray walls and no fireplace
Inspiration for a large modern walk-out concrete floor basement remodel in Louisville with gray walls and no fireplace

Large minimalist walk-out laminate floor, beige floor and tray ceiling basement photo in Salt Lake City with a home theater and gray walls
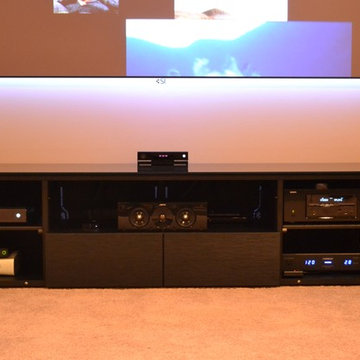
110" Screen Innovations Black Diamond Zero Edge Screen with LED Ambiance Kit, Microsoft Xbox One, Microsoft Xbox 360, Furman Elite-15 DM i power conditioner, Denon AVR-X2000 receiver, AppleTV, URC MRF-350 RF base station, Salamander Designs Chicago 245 and Jamo S 62 CEN center channel speaker.
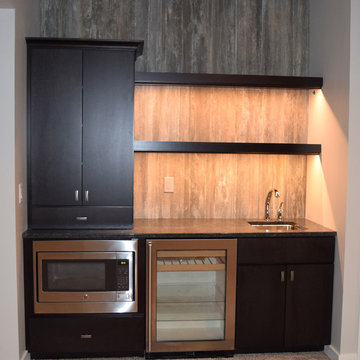
Inspiration for a modern walk-out carpeted basement remodel in Cedar Rapids with gray walls and no fireplace
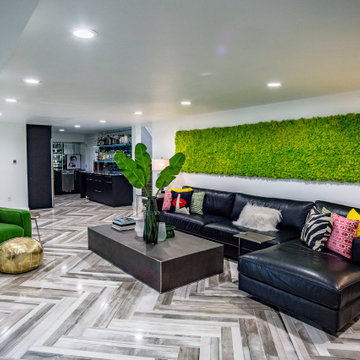
Attached to patio
Large minimalist walk-out ceramic tile and multicolored floor basement photo in Other with white walls
Large minimalist walk-out ceramic tile and multicolored floor basement photo in Other with white walls
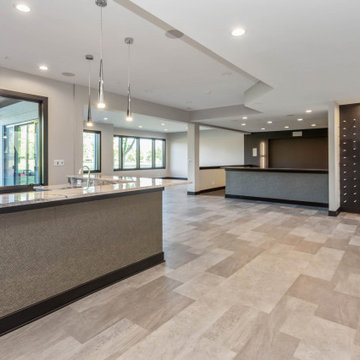
Windows overlooking golf course. Bar area.
Large minimalist walk-out ceramic tile and beige floor basement photo in Indianapolis with white walls
Large minimalist walk-out ceramic tile and beige floor basement photo in Indianapolis with white walls
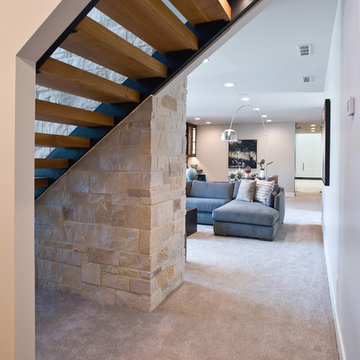
Jarrod Smart Construction
Cipher Photography
Large minimalist walk-out carpeted and beige floor basement photo with beige walls, a standard fireplace and a stone fireplace
Large minimalist walk-out carpeted and beige floor basement photo with beige walls, a standard fireplace and a stone fireplace
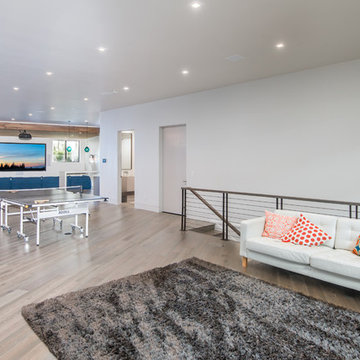
Inspiration for a mid-sized modern walk-out medium tone wood floor and brown floor basement remodel in Salt Lake City with white walls
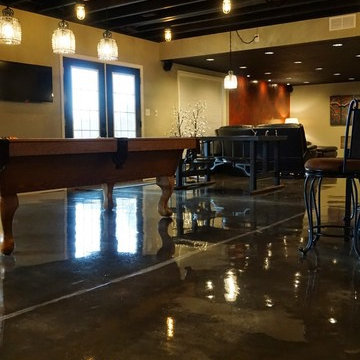
Self
Basement - large modern walk-out concrete floor basement idea in Louisville with gray walls
Basement - large modern walk-out concrete floor basement idea in Louisville with gray walls
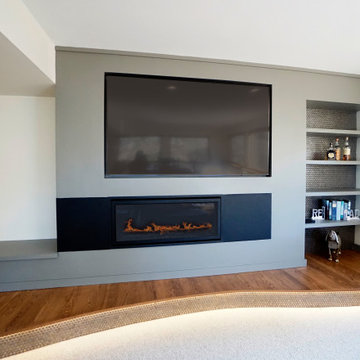
Mid-sized minimalist walk-out carpeted and white floor basement photo in Denver with white walls, a standard fireplace and a metal fireplace
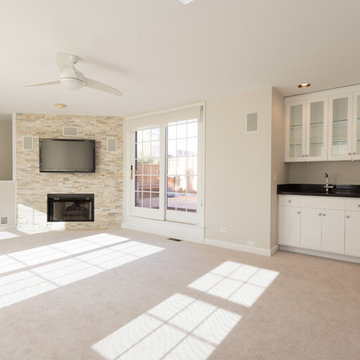
This large basement design includes new carpeting, a kitchenette with crisp white cabinets, large French doors with grid windows, a fireplace with a tile and marble clad surround, and a flat screen TV.
Home located in Chicago's North Side. Designed by Chi Renovation & Design who serve Chicago and it's surrounding suburbs, with an emphasis on the North Side and North Shore. You'll find their work from the Loop through Humboldt Park, Lincoln Park, Skokie, Evanston, Wilmette, and all of the way up to Lake Forest.
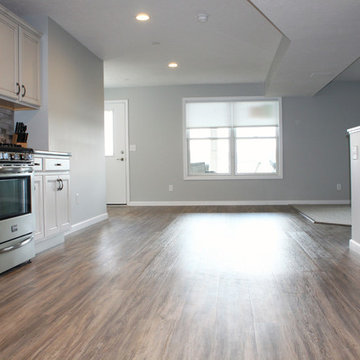
For this lake house in Three Rivers we completely remodeled the walk-out basement, making sure it was handicap accessible. Prior to remodeling, this basement was a completely open and unfinished space. There was a small kitchenette and no bathroom. We designed this basement to include a large, open family room, a kitchen, a bedroom, a bathroom (and a mechanical room)! We laid carpet in most of the family area (Anything Goes by ShawMark – Castle Wall) and the rest of the flooring was Homecrest Cascade WPC Vinyl Flooring (Elkhorn Oak). Both the family room and kitchen area were remodeled to include plenty of cabinet/storage space - Homecrest Cabinetry Maple Cabinets (Jordan Door Style – Sand Dollar with Brownstone Glaze). The countertops were Vicostone Quartz (Smokey) with a Stainless Steel Undermount Sink and Kohler Forte Kitchen Sink. The bathroom included an accessible corner shower.
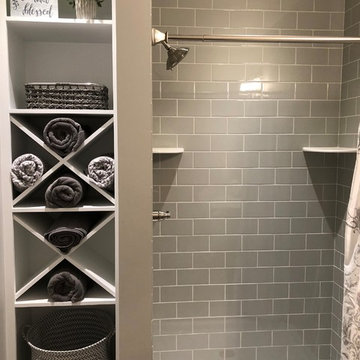
Basement Bar Dream Realized! Family and guests have convenient access to the bright, cozy full-bath with stand-in shower with gray tiling, white open shelving. You can utilize the custom-open shelving with dynamic designs and painted white allow for easy access to towels and other needed accessories.
Modern Walk-Out Basement Ideas
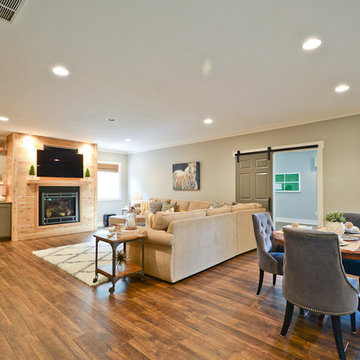
Mimi Barry Photography
Basement - large modern walk-out medium tone wood floor basement idea in Indianapolis with gray walls and a standard fireplace
Basement - large modern walk-out medium tone wood floor basement idea in Indianapolis with gray walls and a standard fireplace
7






