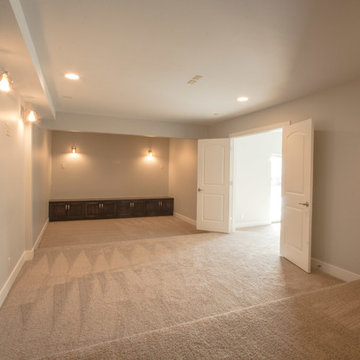Modern Walk-Out Basement Ideas
Refine by:
Budget
Sort by:Popular Today
101 - 120 of 1,357 photos
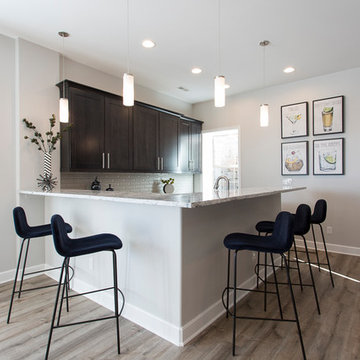
Photographer: Chris Laplante
Inspiration for a large modern walk-out vinyl floor and beige floor basement remodel in Denver with gray walls, a ribbon fireplace and a tile fireplace
Inspiration for a large modern walk-out vinyl floor and beige floor basement remodel in Denver with gray walls, a ribbon fireplace and a tile fireplace
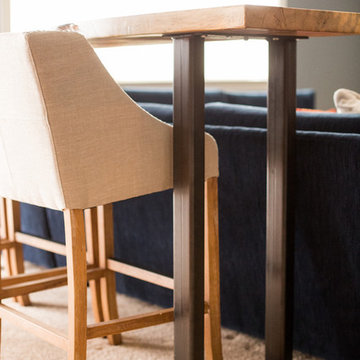
This basement will take your breath away with all the different textures, colors, gadgets, and custom features it houses. Designed as part man cave, part entertainment room, this space was designed to be functional and aesthetically impressive.
Photographer: Southern Love Studio
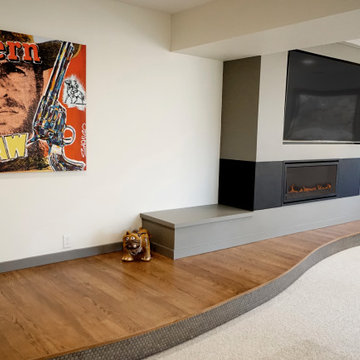
Basement - mid-sized modern walk-out carpeted and white floor basement idea in Denver with white walls, a standard fireplace and a metal fireplace
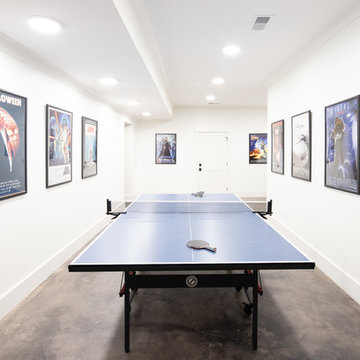
Who's ready for a round of ping pong?!
Mid-sized minimalist walk-out concrete floor and gray floor basement photo in Nashville with white walls
Mid-sized minimalist walk-out concrete floor and gray floor basement photo in Nashville with white walls
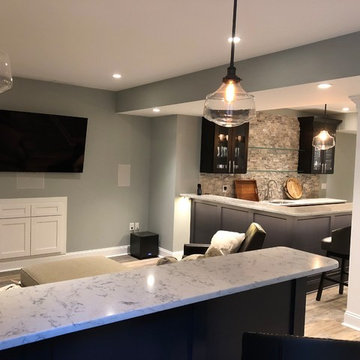
Basement Bar Dream Realized! A soft separation in the space was created by a half-wall with the same shaker style paneling and quartz counter top, which smartly separated the living room/bar area to the workout area and entrance to the walk-out. The strategically placed lighting under the bar and in the wall-mounted black painted cabinets, along with the recessed lights and decorative hanging light fixtures, help the space to feel light and cozy. The additional of light neutral paints with dark accents help to stabilize the mood - not to mention the vinyl light wood-styled flooring found throughout the basement.
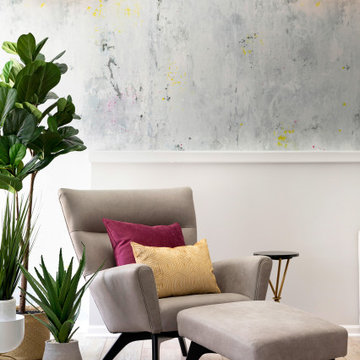
The clients lower level was in need of a bright and fresh perspective, with a twist of inspiration from a recent stay in Amsterdam. The previous space was dark, cold, somewhat rustic and featured a fireplace that too up way to much of the space. They wanted a new space where their teenagers could hang out with their friends and where family nights could be filled with colorful expression.
The pops of color are purposeful and not overwhelming, allowing your eye to travel around the room and take in all of the visual interest. A colorful rug and wallpaper mural were the jumping off point for colorful accessories. The fireplace tile adds a soft modern, yet artistic twist.
Check out the before photos for a true look at what was changed in the space.
Photography by Spacecrafting Photography
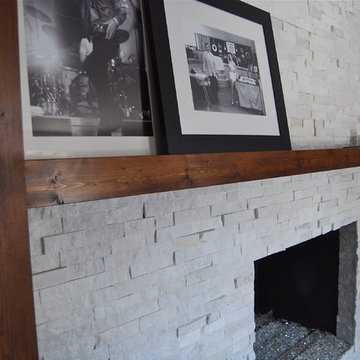
Basement - mid-sized modern walk-out carpeted basement idea in Kansas City with gray walls, a standard fireplace and a stone fireplace
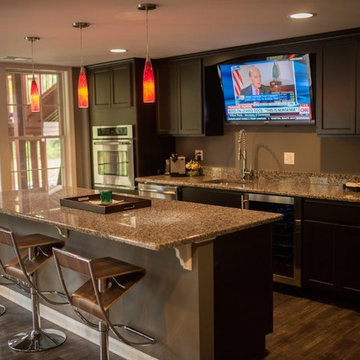
Cabinets: Dark Ale Tori Maple (Standard)
Flooring: Encore Collection Heatherstone
Countertop: Caledonia Granite countertops
Paint: Grey Matters SW 7066 flat
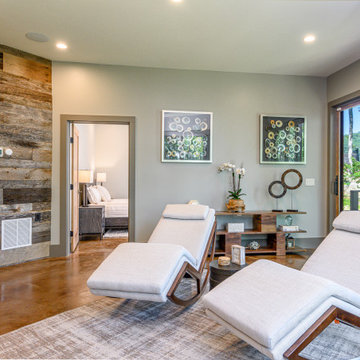
Basement - mid-sized modern walk-out concrete floor and orange floor basement idea in Other with gray walls and no fireplace
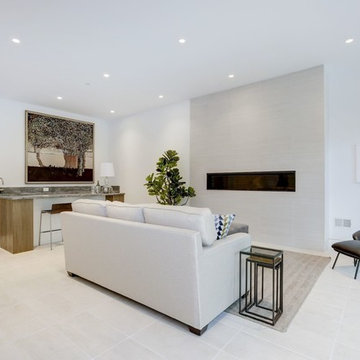
Spectacular Contemporary home with walls of glass and unparalleled design decorated for the discerning buyer.
Example of a large minimalist walk-out limestone floor and beige floor basement design in DC Metro with white walls, a standard fireplace and a stone fireplace
Example of a large minimalist walk-out limestone floor and beige floor basement design in DC Metro with white walls, a standard fireplace and a stone fireplace
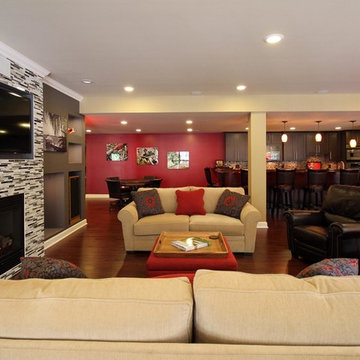
Basement - large modern walk-out medium tone wood floor basement idea in St Louis with beige walls, a standard fireplace and a stone fireplace
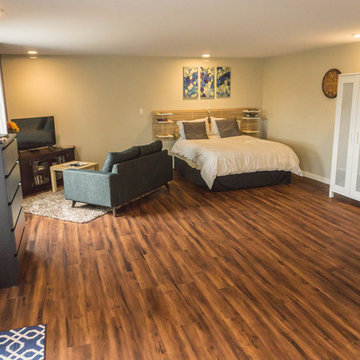
Small kitchen in corner of basement conversion to guest house,
Small minimalist walk-out vinyl floor basement photo in San Diego with beige walls and no fireplace
Small minimalist walk-out vinyl floor basement photo in San Diego with beige walls and no fireplace
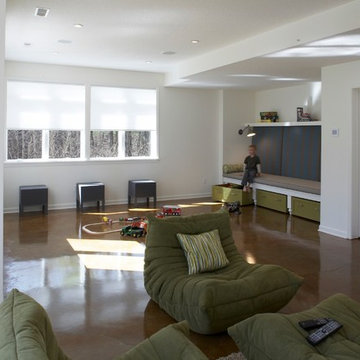
Designed by Meriwether while Director of Design at Trehus. Photography by John Reed Forsman
Inspiration for a mid-sized modern walk-out concrete floor basement remodel in Minneapolis with white walls and no fireplace
Inspiration for a mid-sized modern walk-out concrete floor basement remodel in Minneapolis with white walls and no fireplace
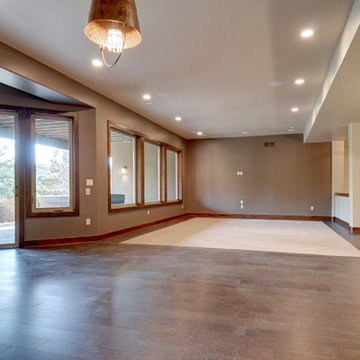
Basement - large modern walk-out dark wood floor basement idea in Denver with beige walls
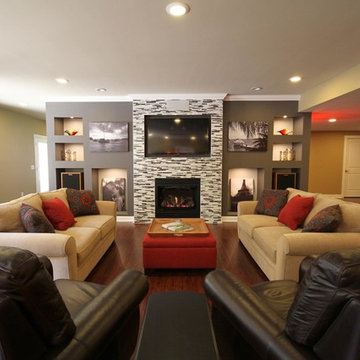
Large minimalist walk-out medium tone wood floor basement photo in St Louis with beige walls, a standard fireplace and a stone fireplace
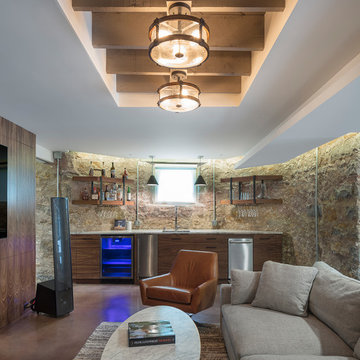
The details of this integrated design utilized wood, stone, steel, and glass together seamlessly in this modern basement remodel. The natural walnut paneling provides warmth against the stone walls and cement floor. The communal walnut table centers the room and is a short walk out of the garage style patio door for some fresh air. An entertainers dream was designed and carried out in this beautiful lower level retreat.
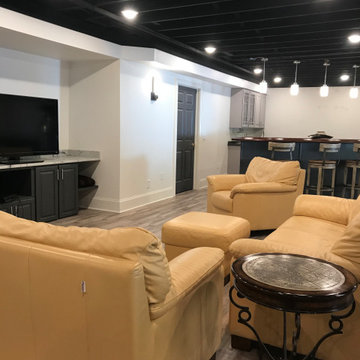
Recycle, reuse! These are the existing sofas and chair. Nothing was wasted.
Example of a large minimalist walk-out vinyl floor and gray floor basement design in Cleveland with white walls, a standard fireplace and a brick fireplace
Example of a large minimalist walk-out vinyl floor and gray floor basement design in Cleveland with white walls, a standard fireplace and a brick fireplace
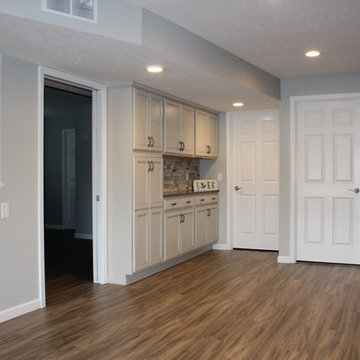
For this lake house in Three Rivers we completely remodeled the walk-out basement, making sure it was handicap accessible. Prior to remodeling, this basement was a completely open and unfinished space. There was a small kitchenette and no bathroom. We designed this basement to include a large, open family room, a kitchen, a bedroom, a bathroom (and a mechanical room)! We laid carpet in most of the family area (Anything Goes by ShawMark – Castle Wall) and the rest of the flooring was Homecrest Cascade WPC Vinyl Flooring (Elkhorn Oak). Both the family room and kitchen area were remodeled to include plenty of cabinet/storage space - Homecrest Cabinetry Maple Cabinets (Jordan Door Style – Sand Dollar with Brownstone Glaze). The countertops were Vicostone Quartz (Smokey) with a Stainless Steel Undermount Sink and Kohler Forte Kitchen Sink. The bathroom included an accessible corner shower.

Large minimalist walk-out vinyl floor and brown floor basement photo in St Louis with white walls, a ribbon fireplace and a wood fireplace surround
Modern Walk-Out Basement Ideas
6






