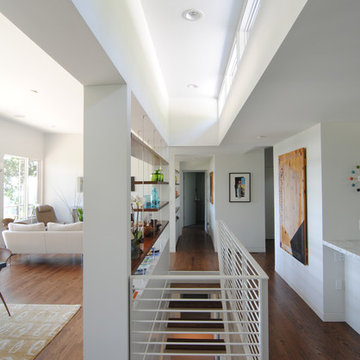Modern Wooden Staircase Ideas
Refine by:
Budget
Sort by:Popular Today
21 - 40 of 13,947 photos
Item 1 of 4

When a world class sailing champion approached us to design a Newport home for his family, with lodging for his sailing crew, we set out to create a clean, light-filled modern home that would integrate with the natural surroundings of the waterfront property, and respect the character of the historic district.
Our approach was to make the marine landscape an integral feature throughout the home. One hundred eighty degree views of the ocean from the top floors are the result of the pinwheel massing. The home is designed as an extension of the curvilinear approach to the property through the woods and reflects the gentle undulating waterline of the adjacent saltwater marsh. Floodplain regulations dictated that the primary occupied spaces be located significantly above grade; accordingly, we designed the first and second floors on a stone “plinth” above a walk-out basement with ample storage for sailing equipment. The curved stone base slopes to grade and houses the shallow entry stair, while the same stone clads the interior’s vertical core to the roof, along which the wood, glass and stainless steel stair ascends to the upper level.
One critical programmatic requirement was enough sleeping space for the sailing crew, and informal party spaces for the end of race-day gatherings. The private master suite is situated on one side of the public central volume, giving the homeowners views of approaching visitors. A “bedroom bar,” designed to accommodate a full house of guests, emerges from the other side of the central volume, and serves as a backdrop for the infinity pool and the cove beyond.
Also essential to the design process was ecological sensitivity and stewardship. The wetlands of the adjacent saltwater marsh were designed to be restored; an extensive geo-thermal heating and cooling system was implemented; low carbon footprint materials and permeable surfaces were used where possible. Native and non-invasive plant species were utilized in the landscape. The abundance of windows and glass railings maximize views of the landscape, and, in deference to the adjacent bird sanctuary, bird-friendly glazing was used throughout.
Photo: Michael Moran/OTTO Photography
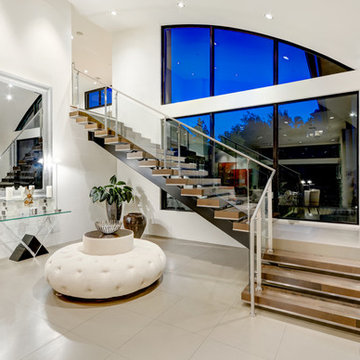
Modern stairway.
Photo credit: The Boutique Real Estate Group www.TheBoutiqueRE.com
Example of a mid-sized minimalist wooden l-shaped staircase design in Orange County with wooden risers
Example of a mid-sized minimalist wooden l-shaped staircase design in Orange County with wooden risers
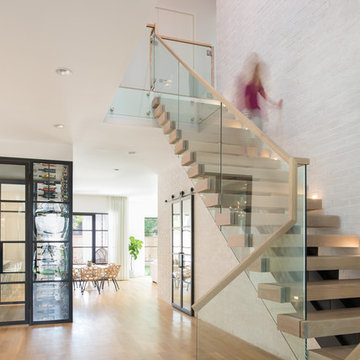
Mid-sized minimalist wooden l-shaped open and glass railing staircase photo in Houston
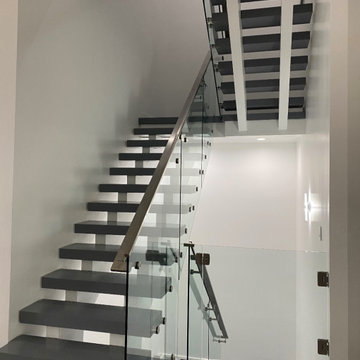
Staircase - modern wooden metal railing staircase idea in Atlanta with glass risers
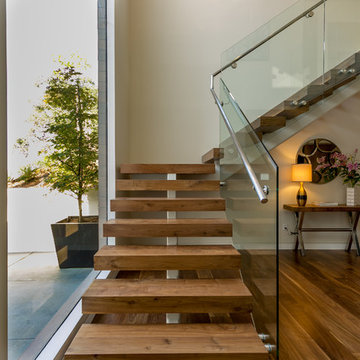
Linda Kasian Photography
Staircase - modern wooden open staircase idea in Los Angeles
Staircase - modern wooden open staircase idea in Los Angeles
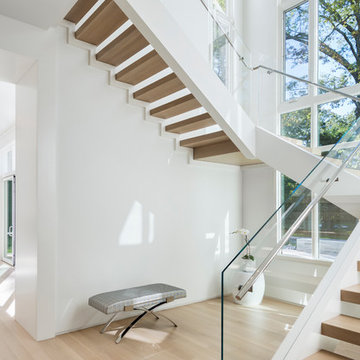
Main stairwell at Weston Modern project. Architect: Stern McCafferty.
Large minimalist wooden u-shaped open staircase photo in Boston
Large minimalist wooden u-shaped open staircase photo in Boston
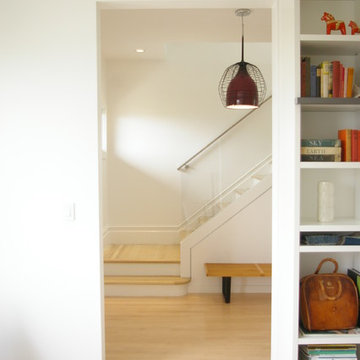
Renovation and addition to a home in San Francisco, a modern interior with a traditional exterior.
Construction by Dromhus Construction
Staircase - modern wooden staircase idea in San Francisco
Staircase - modern wooden staircase idea in San Francisco
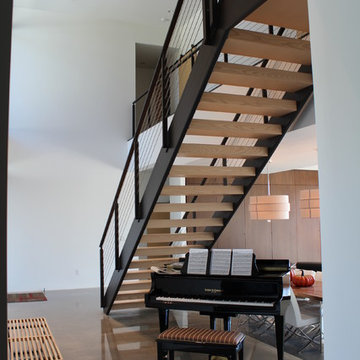
Example of a large minimalist wooden straight open staircase design in Tampa
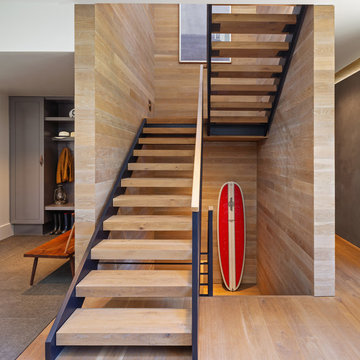
Colin Miller
Inspiration for a modern wooden u-shaped open staircase remodel in New York
Inspiration for a modern wooden u-shaped open staircase remodel in New York
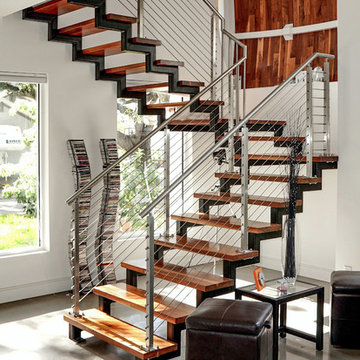
Jaju' LLC
Inspiration for a mid-sized modern wooden floating open and metal railing staircase remodel in Tampa
Inspiration for a mid-sized modern wooden floating open and metal railing staircase remodel in Tampa
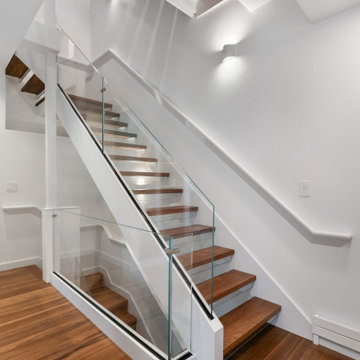
A new floating steel and glass stair with solid walnut treads filters light through the 4-floor townhouse.
Small minimalist wooden floating glass railing staircase photo in Boston with glass risers
Small minimalist wooden floating glass railing staircase photo in Boston with glass risers
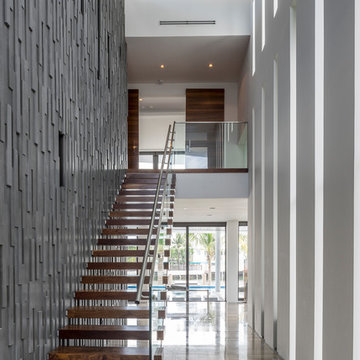
Example of a large minimalist wooden straight open and glass railing staircase design in Miami
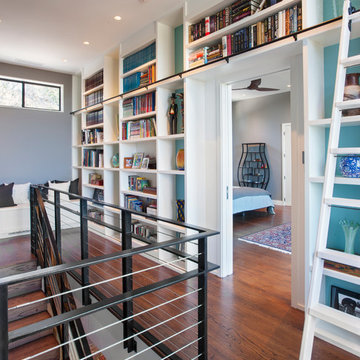
View of the 2nd floor stairway and library after construction of a modern renovation and 2nd story addition to the Balcones Modern Residence in Austin, TX.
Photo Credit: Coles Hairston
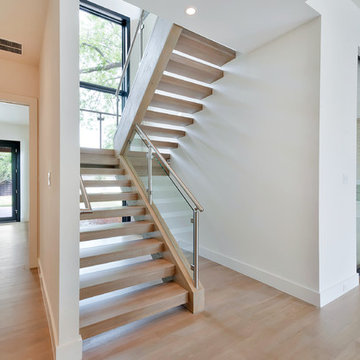
Example of a mid-sized minimalist wooden u-shaped open staircase design in Dallas
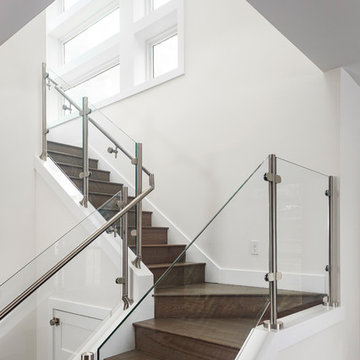
High Res Media
Example of a minimalist wooden l-shaped glass railing staircase design in Orlando with wooden risers
Example of a minimalist wooden l-shaped glass railing staircase design in Orlando with wooden risers
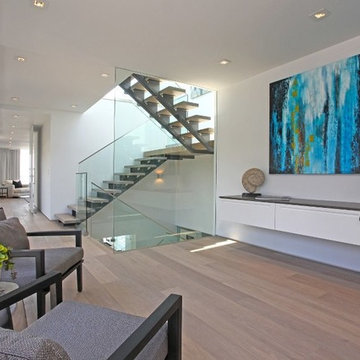
Grandview Drive Hollywood Hills modern home hallway and floating stairs
Staircase - huge modern wooden floating open and glass railing staircase idea in Los Angeles
Staircase - huge modern wooden floating open and glass railing staircase idea in Los Angeles
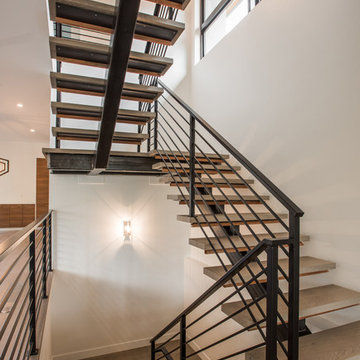
From modern to Mediterranean, these staircases offer a grandiose focal point to these stunning Denver homes. Make a statement no matter your preferred style, from trendy black steel to spiral wooden stairs.
Designed by Denver, Colorado’s MARGARITA BRAVO who also serves Cherry Hills Village, Englewood, Greenwood Village, and Bow Mar.
For more about MARGARITA BRAVO, click here: https://www.margaritabravo.com/
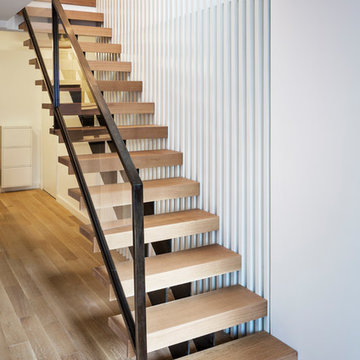
Located in the Midtown East neighborhood of Turtle Bay, this project involved combining two separate units to create a duplex three bedroom apartment.
The upper unit required a gut renovation to provide a new Master Bedroom suite, including the replacement of an existing Kitchen with a Master Bathroom, remodeling a second bathroom, and adding new closets and cabinetry throughout. An opening was made in the steel floor structure between the units to install a new stair. The lower unit had been renovated recently and only needed work in the Living/Dining area to accommodate the new staircase.
Given the long and narrow proportion of the apartment footprint, it was important that the stair be spatially efficient while creating a focal element to unify the apartment. The stair structure takes the concept of a spine beam and splits it into two thin steel plates, which support horizontal plates recessed into the underside of the treads. The wall adjacent to the stair was clad with vertical wood slats to physically connect the two levels and define a double height space.
Whitewashed oak flooring runs through both floors, with solid white oak for the stair treads and window countertops. The blackened steel stair structure contrasts with white satin lacquer finishes to the slat wall and built-in cabinetry. On the upper floor, full height electrolytic glass panels bring natural light into the stair hall from the Master Bedroom, while providing privacy when needed.
archphoto.com
Modern Wooden Staircase Ideas
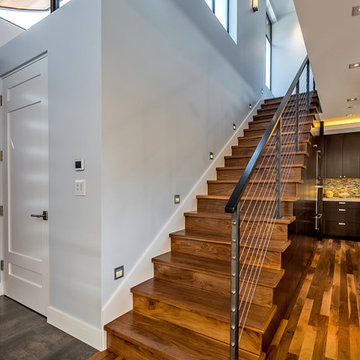
mark pinkerton vi360 photography
Inspiration for a large modern wooden straight staircase remodel in San Diego with wooden risers
Inspiration for a large modern wooden straight staircase remodel in San Diego with wooden risers
2






