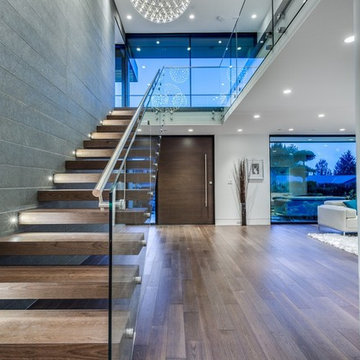Modern Wooden Staircase Ideas
Refine by:
Budget
Sort by:Popular Today
161 - 180 of 13,946 photos
Item 1 of 4
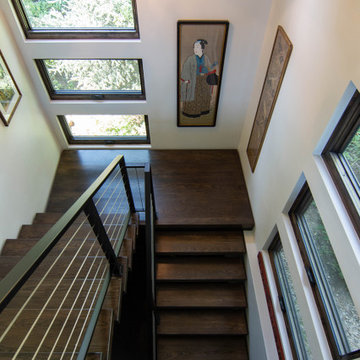
Staircase - modern wooden u-shaped cable railing staircase idea in Salt Lake City with wooden risers
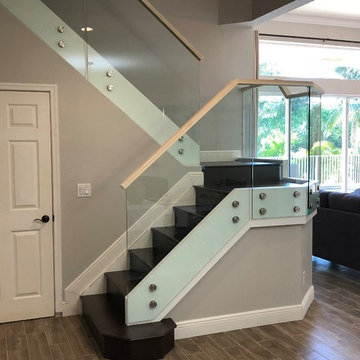
Staircase - mid-sized modern wooden l-shaped glass railing staircase idea in Miami with wooden risers
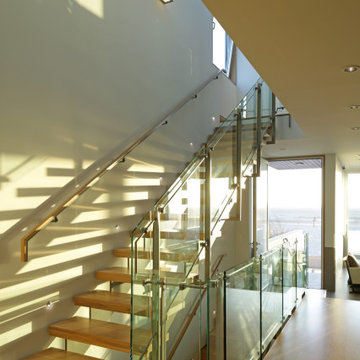
Example of a large minimalist wooden straight open and glass railing staircase design in Los Angeles
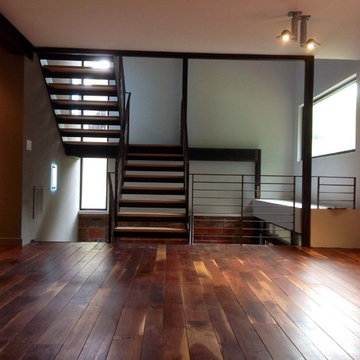
This residential project consisting of six flights and three landings was designed, fabricated and installed by metal inc..LD
Inspiration for a large modern wooden u-shaped open and metal railing staircase remodel in DC Metro
Inspiration for a large modern wooden u-shaped open and metal railing staircase remodel in DC Metro
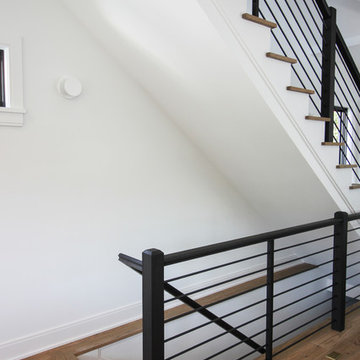
Tradition Homes, voted Best Builder in 2013, allowed us to bring their vision to life in this gorgeous and authentic modern home in the heart of Arlington; Century Stair went beyond aesthetics by using durable materials and applying excellent craft and precision throughout the design, build and installation process. This iron & wood post-to-post staircase contains the following parts: satin black (5/8" radius) tubular balusters, ebony-stained (Duraseal), 3 1/2 x 3 1/2" square oak newels with chamfered tops, poplar stringers, 1" square/contemporary oak treads, and ebony-stained custom hand rails. CSC 1976-2020 © Century Stair Company. ® All rights reserved.
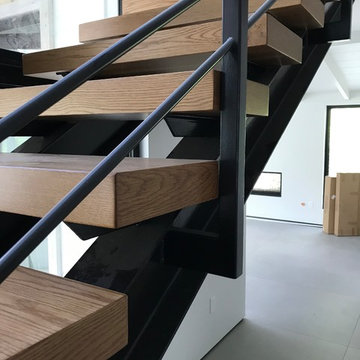
French oak box treads floating on steel stringers
Inspiration for a large modern wooden floating metal railing staircase remodel in Orange County
Inspiration for a large modern wooden floating metal railing staircase remodel in Orange County
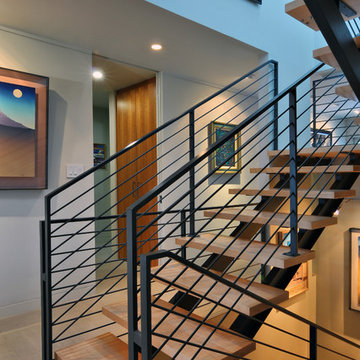
Large minimalist wooden u-shaped open and metal railing staircase photo in San Diego
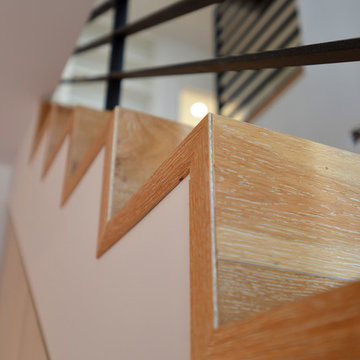
Staircase - modern wooden straight staircase idea in Los Angeles with wooden risers
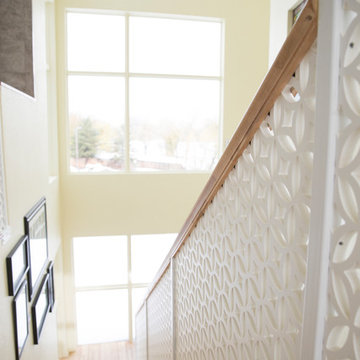
McCall Burau Photography
Mid-sized minimalist wooden l-shaped wood railing staircase photo in Denver with wooden risers
Mid-sized minimalist wooden l-shaped wood railing staircase photo in Denver with wooden risers
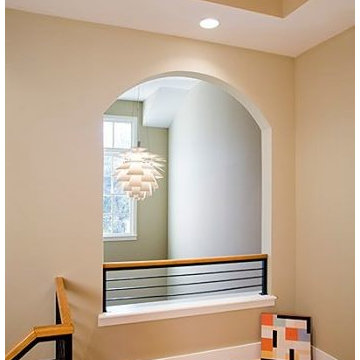
Stair hall on second floor looking towards entry foyer ceiling volume. Beadboard barrel ceiling. Builder Jason Tillery
Example of a mid-sized minimalist wooden l-shaped metal railing staircase design in Atlanta with wooden risers
Example of a mid-sized minimalist wooden l-shaped metal railing staircase design in Atlanta with wooden risers
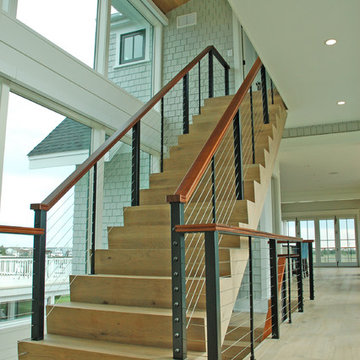
Example of a minimalist wooden cable railing staircase design in Philadelphia with wooden risers
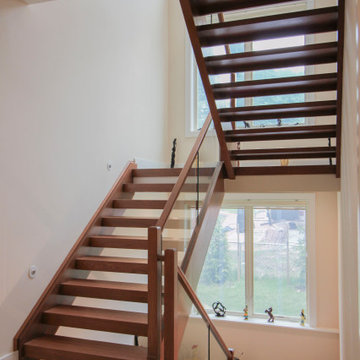
These stairs were designed to flood the interior spaces with plenty of light and openness; glass panels reinforce the light and airy feel of the design, and the geometric shape of the treads and contemporary stain selected for handrails and wooden components, blend beautifully with the neutral palette chosen by owners throughout the home. CSC 1976-2020 © Century Stair Company ® All rights reserved.
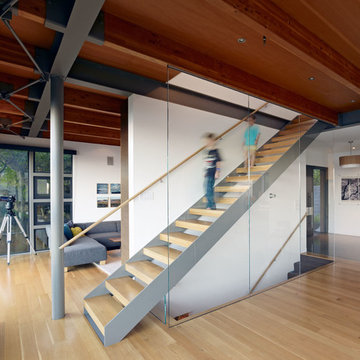
Example of a large minimalist wooden straight open staircase design in San Francisco

Located in the Midtown East neighborhood of Turtle Bay, this project involved combining two separate units to create a duplex three bedroom apartment.
The upper unit required a gut renovation to provide a new Master Bedroom suite, including the replacement of an existing Kitchen with a Master Bathroom, remodeling a second bathroom, and adding new closets and cabinetry throughout. An opening was made in the steel floor structure between the units to install a new stair. The lower unit had been renovated recently and only needed work in the Living/Dining area to accommodate the new staircase.
Given the long and narrow proportion of the apartment footprint, it was important that the stair be spatially efficient while creating a focal element to unify the apartment. The stair structure takes the concept of a spine beam and splits it into two thin steel plates, which support horizontal plates recessed into the underside of the treads. The wall adjacent to the stair was clad with vertical wood slats to physically connect the two levels and define a double height space.
Whitewashed oak flooring runs through both floors, with solid white oak for the stair treads and window countertops. The blackened steel stair structure contrasts with white satin lacquer finishes to the slat wall and built-in cabinetry. On the upper floor, full height electrolytic glass panels bring natural light into the stair hall from the Master Bedroom, while providing privacy when needed.
archphoto.com
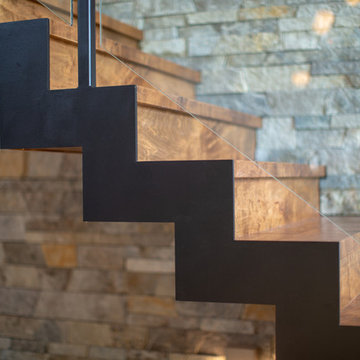
As written in Northern Home & Cottage by Elizabeth Edwards
Sara and Paul Matthews call their head-turning home, located in a sweet neighborhood just up the hill from downtown Petoskey, “a very human story.” Indeed it is. Sara and her husband, Paul, have a special-needs son as well as an energetic middle-school daughter. This home has an answer for everyone. Located down the street from the school, it is ideally situated for their daughter and a self-contained apartment off the great room accommodates all their son’s needs while giving his caretakers privacy—and the family theirs. The Matthews began the building process by taking their thoughts and
needs to Stephanie Baldwin and her team at Edgewater Design Group. Beyond the above considerations, they wanted their new home to be low maintenance and to stand out architecturally, “But not so much that anyone would complain that it didn’t work in our neighborhood,” says Sara. “We
were thrilled that Edgewater listened to us and were able to give us a unique-looking house that is meeting all our needs.” Lombardy LLC built this handsome home with Paul working alongside the construction crew throughout the project. The low maintenance exterior is a cutting-edge blend of stacked stone, black corrugated steel, black framed windows and Douglas fir soffits—elements that add up to an organic contemporary look. The use of black steel, including interior beams and the staircase system, lend an industrial vibe that is courtesy of the Matthews’ friend Dan Mello of Trimet Industries in Traverse City. The couple first met Dan, a metal fabricator, a number of years ago, right around the time they found out that their then two-year-old son would never be able to walk. After the couple explained to Dan that they couldn’t find a solution for a child who wasn’t big enough for a wheelchair, he designed a comfortable, rolling chair that was just perfect. They still use it. The couple’s gratitude for the chair resulted in a trusting relationship with Dan, so it was natural for them to welcome his talents into their home-building process. A maple floor finished to bring out all of its color-tones envelops the room in warmth. Alder doors and trim and a Doug fir ceiling reflect that warmth. Clearstory windows and floor-to-ceiling window banks fill the space with light—and with views of the spacious grounds that will
become a canvas for Paul, a retired landscaper. The couple’s vibrant art pieces play off against modernist furniture and lighting that is due to an inspired collaboration between Sara and interior designer Kelly Paulsen. “She was absolutely instrumental to the project,” Sara says. “I went through
two designers before I finally found Kelly.” The open clean-lined kitchen, butler’s pantry outfitted with a beverage center and Miele coffee machine (that allows guests to wait on themselves when Sara is cooking), and an outdoor room that centers around a wood-burning fireplace, all make for easy,
fabulous entertaining. A den just off the great room houses the big-screen television and Sara’s loom—
making for relaxing evenings of weaving, game watching and togetherness. Tourgoers will leave understanding that this house is everything great design should be. Form following function—and solving very human issues with soul-soothing style.
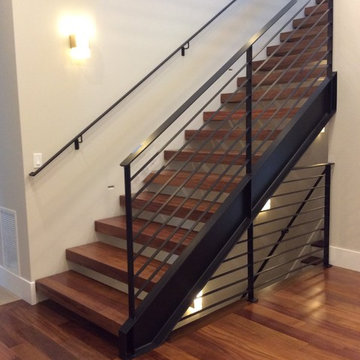
Mid-sized minimalist wooden straight open and metal railing staircase photo in Seattle
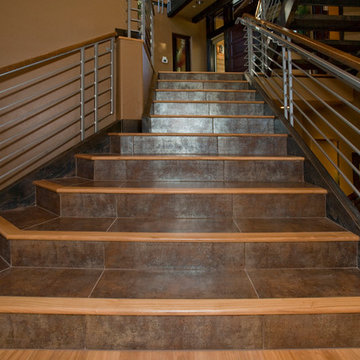
Bob Bloch
Example of a huge minimalist wooden staircase design in Denver with tile risers
Example of a huge minimalist wooden staircase design in Denver with tile risers
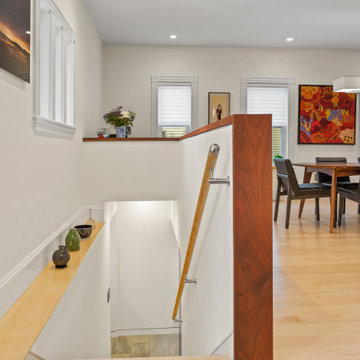
Mid-sized minimalist wooden l-shaped wood railing staircase photo in Boston with painted risers
Modern Wooden Staircase Ideas
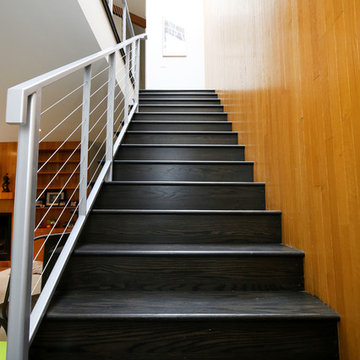
New metal handrail with tension cables and dark hardwood stairs installed to reflect modern style of the rest of the home.
Inspiration for a mid-sized modern wooden straight staircase remodel in Grand Rapids with wooden risers
Inspiration for a mid-sized modern wooden straight staircase remodel in Grand Rapids with wooden risers
9






