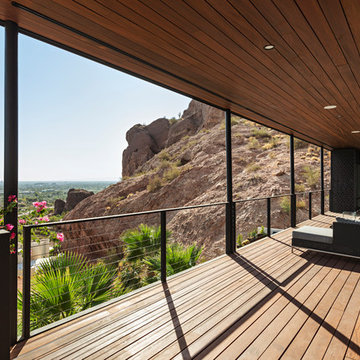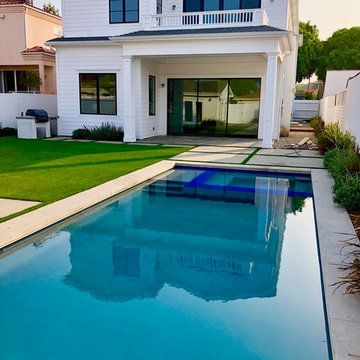Modern Home Design Ideas
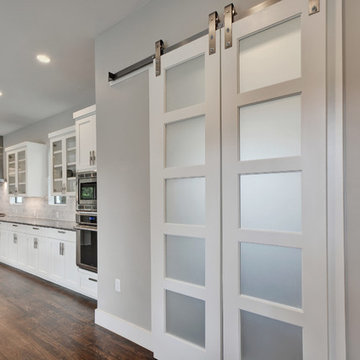
Ana Swanson
Mid-sized minimalist built-in desk medium tone wood floor study room photo in Austin with gray walls
Mid-sized minimalist built-in desk medium tone wood floor study room photo in Austin with gray walls
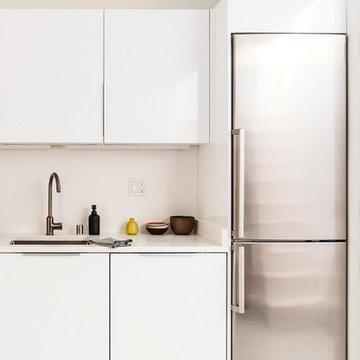
Mid-sized minimalist single-wall concrete floor eat-in kitchen photo in San Francisco with a double-bowl sink, flat-panel cabinets, white cabinets, solid surface countertops, white backsplash, stainless steel appliances and no island
Find the right local pro for your project

The patterned floor continues into the laundry room where double sets of appliances and plenty of countertops and storage helps the family manage household demands.
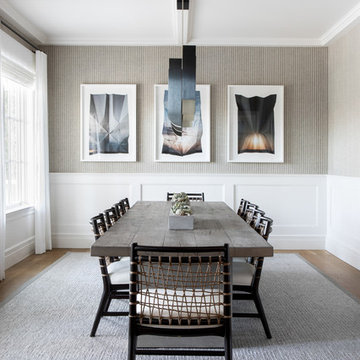
Architecture, Construction Management, Interior Design, Art Curation & Real Estate Advisement by Chango & Co.
Construction by MXA Development, Inc.
Photography by Sarah Elliott
See the home tour feature in Domino Magazine
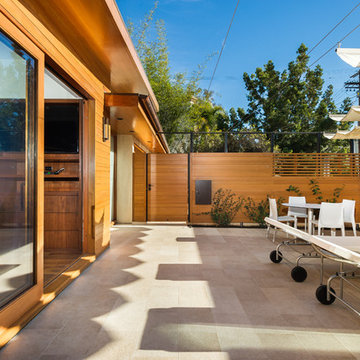
Ulimited Style Photography
Example of a mid-sized minimalist front yard tile patio design in Los Angeles with an awning
Example of a mid-sized minimalist front yard tile patio design in Los Angeles with an awning
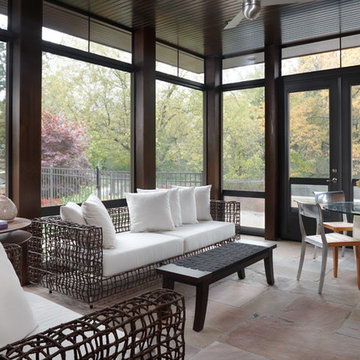
Example of a minimalist limestone floor sunroom design in Detroit with no fireplace and a standard ceiling
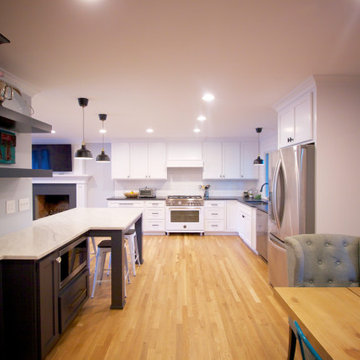
Sponsored
Upper Arlington, OH
John Romans Construction
Franklin County's Full Service, Turn-Key Construction & Design Company
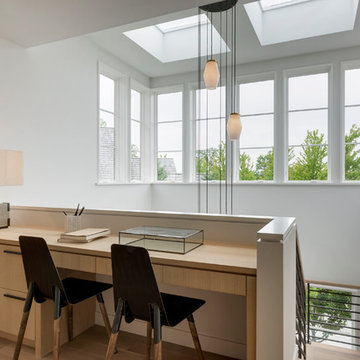
Builder: John Kraemer & Sons, Inc. - Architect: Charlie & Co. Design, Ltd. - Interior Design: Martha O’Hara Interiors - Photo: Spacecrafting Photography
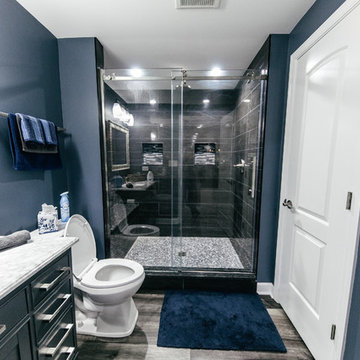
Mid-sized minimalist 3/4 gray tile and porcelain tile laminate floor and gray floor bathroom photo in Chicago with shaker cabinets, gray cabinets, a one-piece toilet, blue walls, an undermount sink, quartz countertops and white countertops
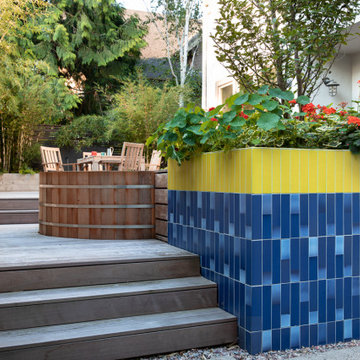
We converted an underused back yard into a modern outdoor living space. A bright tiled planter anchors an otherwise neutral space. The decking is ipe hardwood, the fence is stained cedar, and cast concrete with gravel adds texture at the fire pit. Photos copyright Laurie Black Photography.
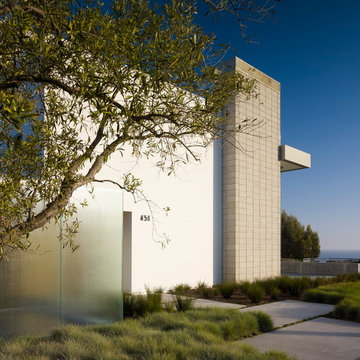
This residence is situated at the top of a bluff overlooking the Pacific Ocean. It is designed to maximize views, natural light, and ocean breezes. (Photo: Matthew Millman)
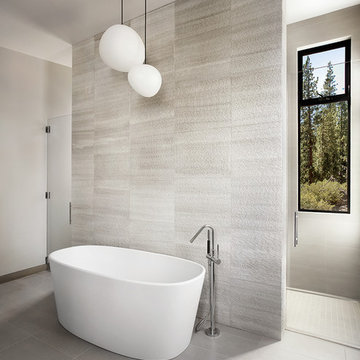
Lisa Petrole Photography
Minimalist master beige tile and stone tile porcelain tile bathroom photo in San Francisco with gray walls
Minimalist master beige tile and stone tile porcelain tile bathroom photo in San Francisco with gray walls

Inspiration for a modern u-shaped light wood floor kitchen remodel in Minneapolis with an undermount sink, flat-panel cabinets, brown cabinets, solid surface countertops, white backsplash, an island, black countertops and paneled appliances
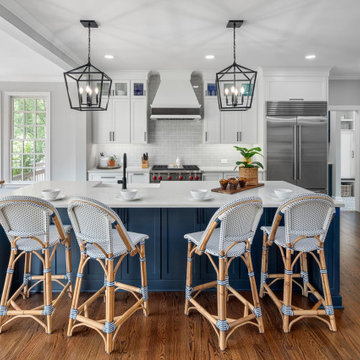
Sponsored
Columbus, OH
Dave Fox Design Build Remodelers
Columbus Area's Luxury Design Build Firm | 17x Best of Houzz Winner!

Sink area detail
Inspiration for a small modern galley concrete floor and gray floor eat-in kitchen remodel in San Francisco with a farmhouse sink, flat-panel cabinets, medium tone wood cabinets, solid surface countertops, paneled appliances, no island and white countertops
Inspiration for a small modern galley concrete floor and gray floor eat-in kitchen remodel in San Francisco with a farmhouse sink, flat-panel cabinets, medium tone wood cabinets, solid surface countertops, paneled appliances, no island and white countertops
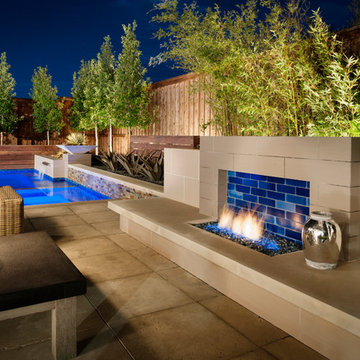
This organic modern design is built in an area known for having notable issues with ground movement. After speaking with the developer and reviewing the soil report with our Structural Engineer, we made our recommendations to the client.
Since the budget for a full-blown pier and beam structure with void boxes under the pool was well beyond the comfort level of our client, they elected to have us utilize a float shell construction method.
For this, we over-excavated the hole and placed a 12" layer of gravel beneath the shell of the pool. Drain lines lead from the deepest point under the pool down into a culvert, placed off to the side of the pool. A sump pump removes any excess water from the culvert as it accumulates.
For the shell of the pool, we utilized a double matt of steel and increased the wall thickness to a minimum of 12". This gave added strength to withstand the volatile soil.
The elements of fire, water, wood and stone were very important in creating the organic modern feel of this design. The layered effect along the back wall creates a visual stimulation across the length of the yard, without overwhelming the senses.
Rather than creating walls only of hard materials, we used Ipe wood to create horizontal screen walls of a more organic nature. At either end, the raised wall and the fire feature are finished in a large-scale porcelain tile, with the look of stained concrete.
Custom stainless steel scuppers, made by a local fabricator, create a soothing sound of falling water. The low wall at the center of the project is faced in natural ledgestone, and carries a color palette that set the tone for the entire project.
Behind this wall and in front of one of the Ipe screens are three Desert Steel Giant Agave sculptures. The unique fire feature isn't quite a fire place, nor is it a fire pit. It is a linear fire burner, surrounded by a 4" thick cantilevered Leuder limestone hearth, with a backdrop wall of blue glazed clay tile.
Although the pool was initially planned as a plaster pool, as the project began to take shape, the client elected to go all the way and finish it in a beautiful blue glass mosaic.
Custom fabricated stainless steel cannon jets send a delicate arch of water over this deep blue, and draw attention to the three square wok planters on the far side of the yard.
For the decking on this project, we elected to work with Mother Nature rather than against her. Two and a half inch thick concrete pavers, set on a bed of compacted, decomposed granite allow for movement around the pool that is easily fixed. If an area of deck moves around, we can simply lift the affected areas, re-level with DG bed, and re-set the pavers.
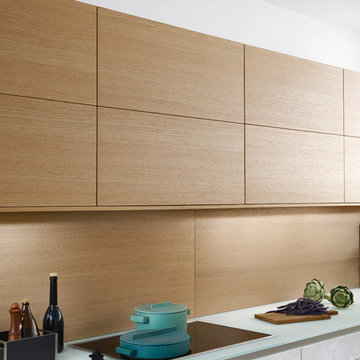
Open concept kitchen - mid-sized modern galley concrete floor open concept kitchen idea in New York with an undermount sink, flat-panel cabinets, white cabinets, glass countertops, stainless steel appliances and an island
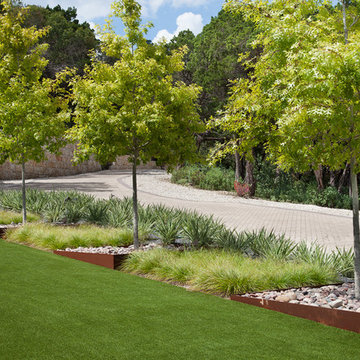
An enlargement of circle drive island with a synthetic turf play lawn anchored by terraced steel tree planters.
Photo by Rachel Paul Photography
This is an example of a large modern full sun front yard brick landscaping in Austin for spring.
This is an example of a large modern full sun front yard brick landscaping in Austin for spring.
Modern Home Design Ideas
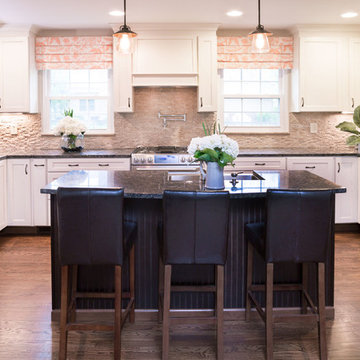
Sponsored
Columbus, OH
The Creative Kitchen Company
Franklin County's Kitchen Remodeling and Refacing Professional
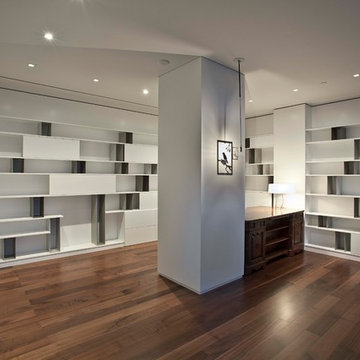
Inspiration for a large modern freestanding desk medium tone wood floor and brown floor home office library remodel in Salt Lake City with white walls and no fireplace
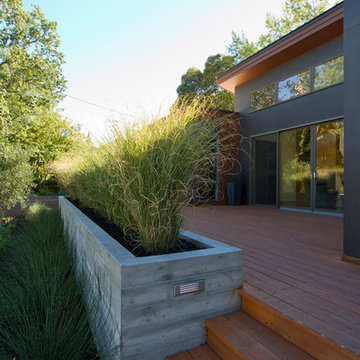
Cathy Stancil Photography
This is an example of a large modern partial sun backyard gravel landscaping in San Francisco with a fire pit for summer.
This is an example of a large modern partial sun backyard gravel landscaping in San Francisco with a fire pit for summer.
224

























