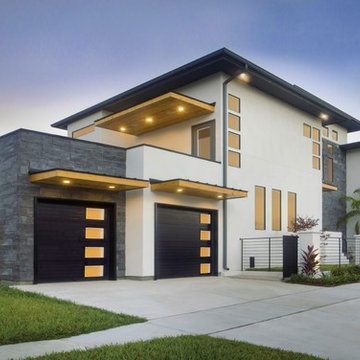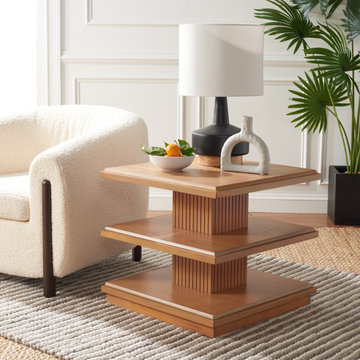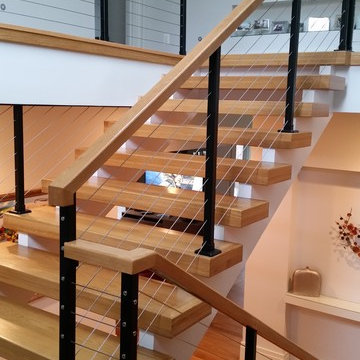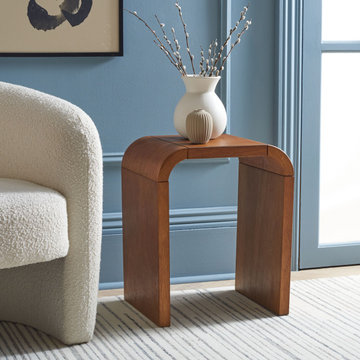Modern Home Design Ideas
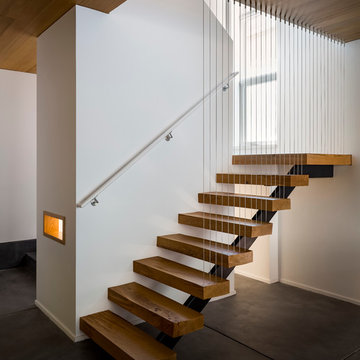
Floating stairs are crafted from solid oak beams salvaged from a barn in Oregon. The stringer is black painted steel. The enclosed stairwell acts as a sculptural anchor. Behind the stairwell on the left is a laundry closet concealed by a large sliding door and steps leading up to the mud room.
photos by scott hargis

n the powder room, we went for a completely different look. I always say, there are no rules in a powder room, you can do whatever you want in there (from a design perspective at least). In ours, we opted to black it out. The walls are wrapped in a black and brass inlay tile, the ceiling is painted black and the vanity and faucet are black. Even the toilet and the toilet paper are black…we did not hold back. Above the vanity, we incorporated an antiqued mirror with brass talons wrapping around it to give a luxe, dramatic touch and suspended one single pendant in front of it.
Find the right local pro for your project
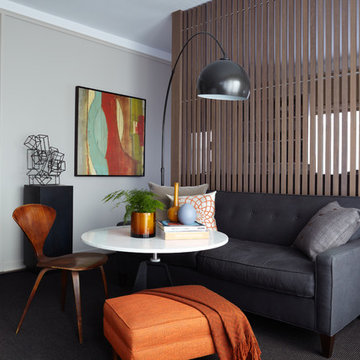
Photography: Philip Ficks
Inspiration for a small modern living room remodel in New York with beige walls
Inspiration for a small modern living room remodel in New York with beige walls
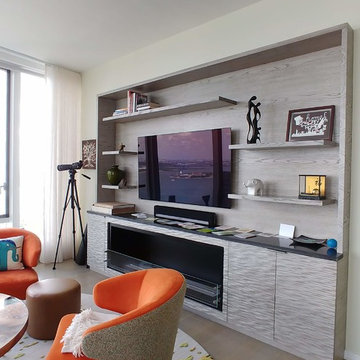
TV unit, floating shelves, with fireplace
Example of a large minimalist open concept living room design in New York with a bar, a wood fireplace surround and a media wall
Example of a large minimalist open concept living room design in New York with a bar, a wood fireplace surround and a media wall
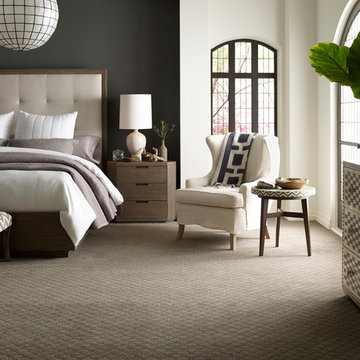
Shaw Tuftex, Classical Art
Minimalist carpeted bedroom photo in Atlanta with gray walls and no fireplace
Minimalist carpeted bedroom photo in Atlanta with gray walls and no fireplace
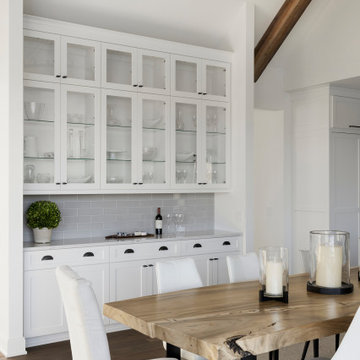
open concept dining with custom shelving and storage
Example of a minimalist dining room design in Minneapolis
Example of a minimalist dining room design in Minneapolis
Reload the page to not see this specific ad anymore

Living room - mid-sized modern enclosed painted wood floor living room idea in San Diego with a bar, white walls, a standard fireplace, a metal fireplace and a wall-mounted tv
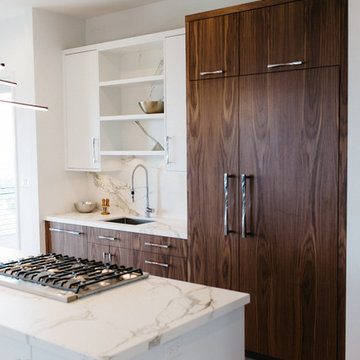
Example of a mid-sized minimalist galley medium tone wood floor open concept kitchen design in Seattle with an undermount sink, flat-panel cabinets, white cabinets, marble countertops, white backsplash, stone slab backsplash, paneled appliances and an island
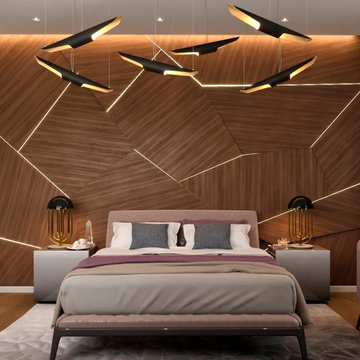
With Designs such as the Gometric lines bedroom it is no wonder why Anna Tkacheva is the Winner of Tubadzin Design Awards.
see more: http://bit.ly/2Svxbji
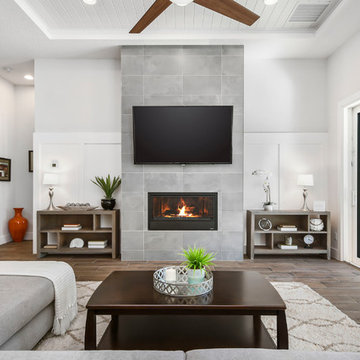
Staging by MHM Staging.
Example of a large minimalist open concept porcelain tile and brown floor living room design in Orlando with gray walls, a standard fireplace, a tile fireplace and a wall-mounted tv
Example of a large minimalist open concept porcelain tile and brown floor living room design in Orlando with gray walls, a standard fireplace, a tile fireplace and a wall-mounted tv
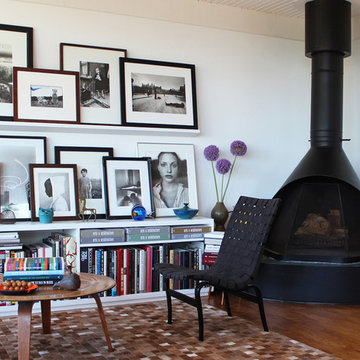
Home of Photo Agent Carol LeFlufy
Photo by Marcia Prentice
Minimalist living room photo in Los Angeles with white walls
Minimalist living room photo in Los Angeles with white walls
Reload the page to not see this specific ad anymore
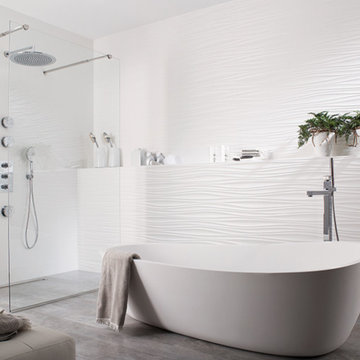
This bath idea is using all white wall tile wave texture to echo water movement a white Tube and a open shower concept. Fixtures are chrome finish and flooring in a lite gray wood like plank tile. These items are from Porcelanosa, and can be ordered through us.
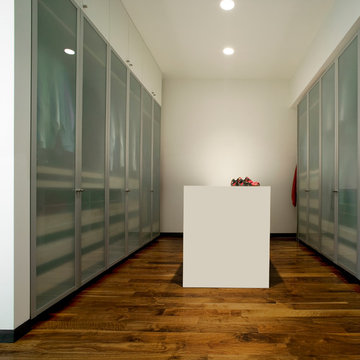
Addition and renovation of a modern home in Phoenix, Arizona. Spring 2004
Photo credit: Bill Timmerman
Walk-in closet - modern medium tone wood floor walk-in closet idea in Phoenix with flat-panel cabinets
Walk-in closet - modern medium tone wood floor walk-in closet idea in Phoenix with flat-panel cabinets

With this homeowner being a geologist, they were looking for a very earthy, stone-based feel. The stone for the countertop was selected first, and then a bright color was found to match the rusted stone esthetic. The window was also opened to give life to the owner’s beautiful view and grey upper-cabinets were used to tie the appliances into the rest of the design. Under-cabinet lighting was added as well to keep the space bright and functional throughout the evening.
Treve Johnson Photography

Inspiration for a large modern master carpeted and gray floor bedroom remodel in New York
Modern Home Design Ideas
Reload the page to not see this specific ad anymore
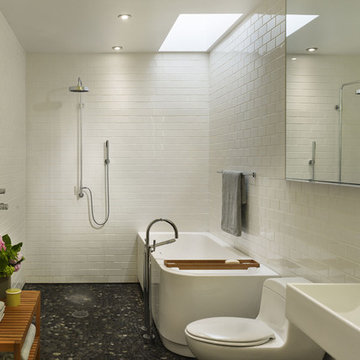
Halkin Photography, LLC
Inspiration for a modern subway tile pebble tile floor bathroom remodel in Philadelphia
Inspiration for a modern subway tile pebble tile floor bathroom remodel in Philadelphia

Modern design by Alberto Juarez and Darin Radac of Novum Architecture in Los Angeles.
Inspiration for a large modern l-shaped concrete floor eat-in kitchen remodel in Los Angeles with a single-bowl sink, flat-panel cabinets, white cabinets, marble countertops, gray backsplash, subway tile backsplash, stainless steel appliances and an island
Inspiration for a large modern l-shaped concrete floor eat-in kitchen remodel in Los Angeles with a single-bowl sink, flat-panel cabinets, white cabinets, marble countertops, gray backsplash, subway tile backsplash, stainless steel appliances and an island

Example of a large minimalist u-shaped light wood floor and orange floor eat-in kitchen design in Philadelphia with a farmhouse sink, shaker cabinets, green cabinets, quartz countertops, white backsplash, cement tile backsplash, stainless steel appliances, a peninsula and white countertops
76

























